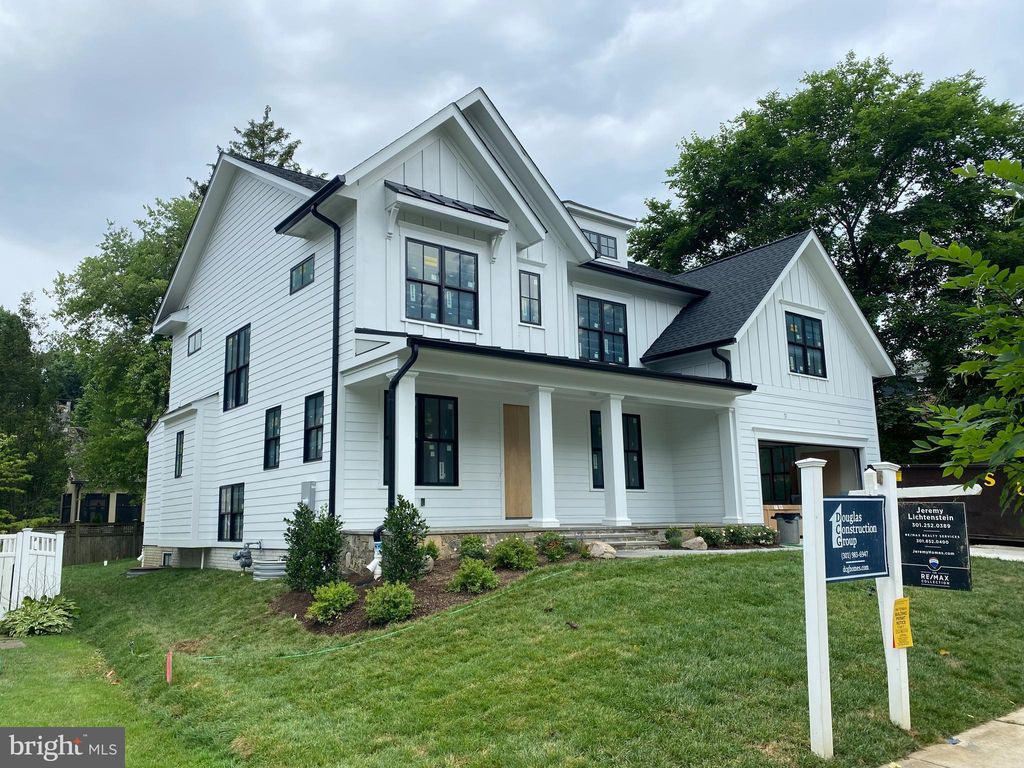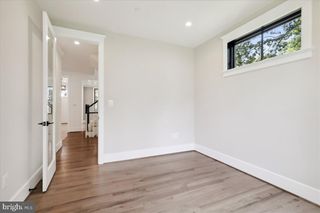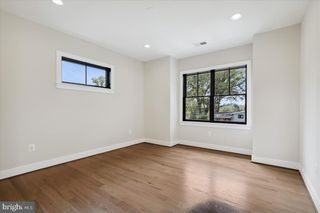


OFF MARKET
4302 Chestnut St
Bethesda, MD 20814
- 5 Beds
- 6 Baths
- 5,329 sqft
- 5 Beds
- 6 Baths
- 5,329 sqft
5 Beds
6 Baths
5,329 sqft
Homes for Sale Near 4302 Chestnut St
Skip to last item
- TTR Sotheby's International Realty
- TTR Sotheby's International Realty
- RLAH @properties
- TTR Sotheby's International Realty
- See more homes for sale inBethesdaTake a look
Skip to first item
Local Information
© Google
-- mins to
Commute Destination
Description
This property is no longer available to rent or to buy. This description is from September 28, 2022
Complete September 1st!! Amazing new Modern Farmhouse on an oversized lot built by award-winning Douglas Construction Group (Best Green Builder-Bethesda Magazine and Maryland Building Industry Association Montgomery County Custom Builder Winner) 5/(6 opt) bedrooms, 6 baths, covered porch, living room, separate dining room, butlers pantry, gourmet chefs kitchen, breakfast room, family room with fireplace and built-ins, office (or additional main level bedroom) and mud room with built-ins. Upper level contains the master suite with his & hers' walk-in closets and a gorgeous master spa bath. 3 bedrooms with walk-in closets and 3 full baths, homework/study room and laundry room. Finished lower level includes 5th bedroom, full bath, recreation room with dry bar, exercise room and storage room. Attached 2 car garage. This home is close parks, easy access to Downtown Bethesda and so much more. Part of the Bethesda-Chevy Chase High School Cluster. Estimated Delivery Date: Mid September 2022.
Home Highlights
Parking
2 Car Garage
Outdoor
No Info
A/C
Heating & Cooling
HOA
None
Price/Sqft
No Info
Listed
180+ days ago
Home Details for 4302 Chestnut St
Interior Features |
|---|
Interior Details Basement: Partial,Heated,Interior Entry,Sump Pump,WindowsNumber of Rooms: 1Types of Rooms: Basement |
Beds & Baths Number of Bedrooms: 5Number of Bathrooms: 6Number of Bathrooms (full): 6Number of Bathrooms (main level): 1 |
Dimensions and Layout Living Area: 5329 Square Feet |
Appliances & Utilities Appliances: Built-In Microwave, Built-In Range, Dishwasher, Disposal, Energy Efficient Appliances, ENERGY STAR Qualified Freezer, ENERGY STAR Qualified Refrigerator, Exhaust Fan, Humidifier, Double Oven, Self Cleaning Oven, Oven - Wall, Oven/Range - Gas, Range Hood, Stainless Steel Appliance(s), Water Heater - High-Efficiency, Gas Water HeaterDishwasherDisposalLaundry: Has Laundry,Upper Level,Laundry Room |
Heating & Cooling Heating: ENERGY STAR Qualified Equipment,Forced Air,Humidity Control,Programmable Thermostat,Zoned,Natural GasHas CoolingAir Conditioning: Central A/C,ENERGY STAR Qualified Equipment,Programmable Thermostat,Zoned,ElectricHas HeatingHeating Fuel: ENERGY STAR Qualified Equipment |
Fireplace & Spa Number of Fireplaces: 1Fireplace: Gas/Propane, Mantel(s)Has a Fireplace |
Windows, Doors, Floors & Walls Window: ENERGY STAR Qualified WindowsDoor: ENERGY STAR Qualified DoorsFlooring: Carpet, Ceramic Tile, Concrete, Hardwood, Wood Floors |
Levels, Entrance, & Accessibility Stories: 3Levels: ThreeAccessibility: NoneFloors: Carpet, Ceramic Tile, Concrete, Hardwood, Wood Floors |
Security Security: Carbon Monoxide Detector(s), Main Entrance Lock, Security System, Smoke Detector(s), Sprinkler System - Indoor, Fire Sprinkler System |
Exterior Features |
|---|
Exterior Home Features Roof: Asphalt ShingleOther Structures: Above Grade, Below GradeExterior: Sidewalks, Street LightsFoundation: Concrete PerimeterNo Private Pool |
Parking & Garage Number of Garage Spaces: 2Number of Covered Spaces: 2No CarportHas a GarageHas an Attached GarageHas Open ParkingParking Spaces: 2Parking: Garage Faces Front,Garage Door Opener,Inside Entrance,Concrete Driveway,Attached Garage,Driveway |
Pool Pool: None |
Frontage Responsible for Road Maintenance: City/CountyNot on Waterfront |
Water & Sewer Sewer: Public Sewer |
Farm & Range Not Allowed to Raise Horses |
Finished Area Finished Area (above surface): 3910 Square FeetFinished Area (below surface): 1419 Square Feet |
Property Information |
|---|
Year Built Year Built: 2022 |
Property Type / Style Property Type: ResidentialProperty Subtype: Single Family ResidenceStructure Type: DetachedArchitecture: Farmhouse/National Folk |
Building Construction Materials: HardiPlank TypeIs a New Construction |
Property Information Condition: ExcellentParcel Number: 160700590511 |
Price & Status |
|---|
Price List Price: $2,549,900 |
Status Change & Dates Off Market Date: Wed Sep 28 2022Possession Timing: Close Of Escrow |
Active Status |
|---|
MLS Status: CLOSED |
Media |
|---|
Location |
|---|
Direction & Address City: BethesdaCommunity: Columbia Forest |
School Information Elementary School: BethesdaElementary School District: Montgomery County Public SchoolsJr High / Middle School: WestlandJr High / Middle School District: Montgomery County Public SchoolsHigh School: Bethesda-chevy ChaseHigh School District: Montgomery County Public Schools |
Building |
|---|
Building Details Builder Name: Douglas Construction Group, Llc. |
Community |
|---|
Not Senior Community |
HOA |
|---|
HOA Fee Includes: NoneNo HOA |
Lot Information |
|---|
Lot Area: 8320 sqft |
Listing Info |
|---|
Special Conditions: Standard |
Offer |
|---|
Contingencies: Appraisal, Financing ApprovalListing Agreement Type: Exclusive Right To Sell |
Compensation |
|---|
Buyer Agency Commission: 2.5Buyer Agency Commission Type: %Sub Agency Commission: 0Sub Agency Commission Type: % Of Base |
Notes The listing broker’s offer of compensation is made only to participants of the MLS where the listing is filed |
Business |
|---|
Business Information Ownership: Fee Simple |
Miscellaneous |
|---|
BasementMls Number: MDMC2057024Attic: Attic |
Additional Information |
|---|
HOA Amenities: None |
Last check for updates: about 12 hours ago
Listed by Jeremy Lichtenstein, (301) 252-0389
RE/MAX Realty Services
Bought with: Leo Lee, (202) 880-0016, TTR Sotheby's International Realty
Source: Bright MLS, MLS#MDMC2057024

Price History for 4302 Chestnut St
| Date | Price | Event | Source |
|---|---|---|---|
| 09/28/2022 | $2,500,000 | Sold | Bright MLS #MDMC2057024 |
| 08/12/2022 | $2,549,900 | Pending | RE/MAX International #MDMC2057024 |
| 08/11/2022 | $2,549,900 | Contingent | Bright MLS #MDMC2057024 |
| 06/17/2022 | $2,549,900 | Listed For Sale | Bright MLS #MDMC2057024 |
| 02/16/2022 | ListingRemoved | RE/MAX International | |
| 10/27/2021 | $2,529,000 | Listed For Sale | Bright MLS #MDMC2020400 |
| 07/13/2021 | $1,007,000 | Sold | N/A |
| 05/10/1996 | $241,000 | Sold | N/A |
Property Taxes and Assessment
| Year | 2023 |
|---|---|
| Tax | $27,273 |
| Assessment | $2,367,000 |
Home facts updated by county records
Comparable Sales for 4302 Chestnut St
Address | Distance | Property Type | Sold Price | Sold Date | Bed | Bath | Sqft |
|---|---|---|---|---|---|---|---|
0.06 | Single-Family Home | $2,399,000 | 10/16/23 | 5 | 5 | 4,768 | |
0.05 | Single-Family Home | $2,195,000 | 08/17/23 | 5 | 5 | 5,797 | |
0.17 | Single-Family Home | $1,120,000 | 10/23/23 | 6 | 6 | 5,239 | |
0.16 | Single-Family Home | $1,999,000 | 07/26/23 | 6 | 6 | 4,532 | |
0.30 | Single-Family Home | $2,170,000 | 06/09/23 | 6 | 6 | 5,142 | |
0.35 | Single-Family Home | $2,100,000 | 12/20/23 | 6 | 6 | 5,102 | |
0.26 | Single-Family Home | $2,000,000 | 03/19/24 | 5 | 5 | 4,115 | |
0.33 | Single-Family Home | $1,825,000 | 05/01/23 | 5 | 5 | 4,772 | |
0.44 | Single-Family Home | $2,395,000 | 04/27/23 | 6 | 6 | 5,005 | |
0.36 | Single-Family Home | $1,925,000 | 03/15/24 | 6 | 6 | 4,656 |
Assigned Schools
These are the assigned schools for 4302 Chestnut St.
- Bethesda-Chevy Chase High School
- 9-12
- Public
- 2270 Students
8/10GreatSchools RatingParent Rating AverageExcellent school and administrators. They take discriminatory behavior very seriously and act upon it despite what one review stated. In fact, they take action on all reported misconduct. Unfortunately, if your child is accused of wrongdoing, they will look into it but that’s not such a bad thing.Parent Review1y ago - Bethesda Elementary School
- PK-5
- Public
- 619 Students
8/10GreatSchools RatingParent Rating AverageThere is a great deal of bullying at BE and the administration is slow to take any real action. There are a few excellent teachers but the administration questionable.Parent Review1mo ago - Westland Middle School
- 6-8
- Public
- 764 Students
7/10GreatSchools RatingParent Rating AverageMy son was here and it is really a great school. He loved the school. Great staff and teachersParent Review1y ago - Check out schools near 4302 Chestnut St.
Check with the applicable school district prior to making a decision based on these schools. Learn more.
What Locals Say about Bethesda
- Heather Bryn
- Resident
- 2mo ago
"One of the best places to raise a family. Opportunity to raise your children in near the nations capital, and grow up in a culturally diverse community. Bethesdas public and private schools are some of the best in the nation. "
- Trulia User
- Resident
- 5mo ago
"People are very focused on what you do and if you are a doctor. Lovely area for dog walking and meeting many dog owners. "
- Trulia User
- Resident
- 1y ago
"I work from home, so there is no commute. However, commuting into the city is easy, and so is accessing Northern Montgomery County and Northern Virginia via the Beltway nearby."
- Trulia User
- Resident
- 1y ago
"Safe, quiet, green and relaxing. Near enough to the highway but not too much. Right sized houses and generally well kept "
- Trulia User
- Resident
- 2y ago
"The neighborhood is very park-like. It does not have many community events, but Bannockburn across Wilson Lane does have festivals."
LGBTQ Local Legal Protections
LGBTQ Local Legal Protections

The data relating to real estate for sale on this website appears in part through the BRIGHT Internet Data Exchange program, a voluntary cooperative exchange of property listing data between licensed real estate brokerage firms, and is provided by BRIGHT through a licensing agreement.
Listing information is from various brokers who participate in the Bright MLS IDX program and not all listings may be visible on the site.
The property information being provided on or through the website is for the personal, non-commercial use of consumers and such information may not be used for any purpose other than to identify prospective properties consumers may be interested in purchasing.
Some properties which appear for sale on the website may no longer be available because they are for instance, under contract, sold or are no longer being offered for sale.
Property information displayed is deemed reliable but is not guaranteed.
Copyright 2024 Bright MLS, Inc. Click here for more information
The listing broker’s offer of compensation is made only to participants of the MLS where the listing is filed.
The listing broker’s offer of compensation is made only to participants of the MLS where the listing is filed.
Homes for Rent Near 4302 Chestnut St
Skip to last item
Skip to first item
Off Market Homes Near 4302 Chestnut St
Skip to last item
- Long & Foster Real Estate, Inc.
- TTR Sotheby's International Realty
- TTR Sotheby's International Realty
- See more homes for sale inBethesdaTake a look
Skip to first item
4302 Chestnut St, Bethesda, MD 20814 is a 5 bedroom, 6 bathroom, 5,329 sqft single-family home built in 2022. This property is not currently available for sale. 4302 Chestnut St was last sold on Sep 28, 2022 for $2,500,000 (2% lower than the asking price of $2,549,900). The current Trulia Estimate for 4302 Chestnut St is $2,733,700.
