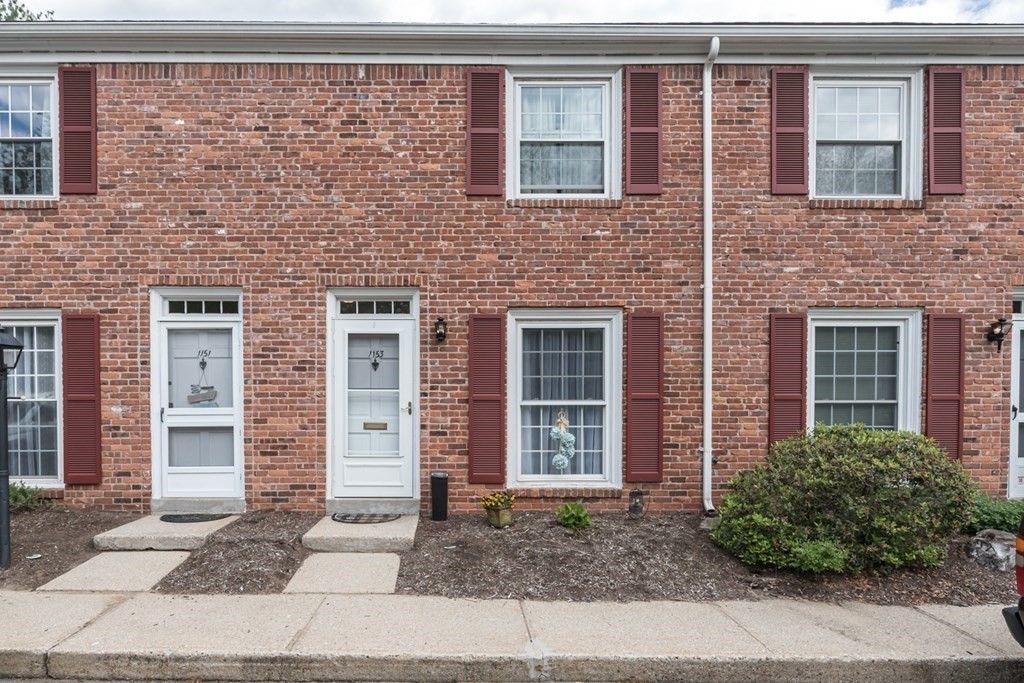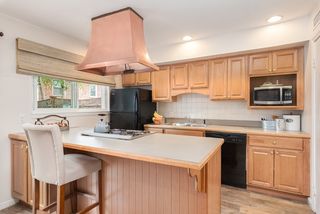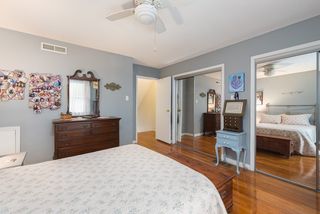


OFF MARKET
1153 Dickinson St
Springfield, MA 01108
Forest Park- 2 Beds
- 2 Baths
- 1,032 sqft
- 2 Beds
- 2 Baths
- 1,032 sqft
2 Beds
2 Baths
1,032 sqft
Homes for Sale Near 1153 Dickinson St
Skip to last item
- Benjamin Benton, Benton Real Estate Company
- Kristina Adamyan, ROVI Homes
- Kristina Murtha, Jean Doel & Associates
- Team Cuoco, Brenda Cuoco & Associates Real Estate Brokerage
- John D. Moltenbrey, Landmark, REALTORS®
- See more homes for sale inSpringfieldTake a look
Skip to first item
Local Information
© Google
-- mins to
Commute Destination
Description
This property is no longer available to rent or to buy. This description is from May 13, 2022
Welcome to the convenience of condo living at Georgetown in this 2 bedroom townhouse style unit. The main floor features newer vinyl flooring thought . The warn texture of natural brick on the wall complements the copper hood and all of the appliances will convey. Sliders out the back to the enclosed patio with room to plant and grow for the summer season and a back gate that connects to rear sidewalks between buildings. The second floor has two good sized bedrooms with a full bath in the hall. Great amenities to the residents include an in-ground pool, clubhouse and play area, plus hot water and heat, snow and grounds. Fantastic location, close to Longmeadow line and super easy access to I-91 ... minutes to downtown attractions and nearby medical facilities. Washer/Dryer hookups in kitchen. Call today - nothing better than an easy move-in ready place to call home!!
Home Highlights
Parking
2 Parking Spaces
Outdoor
Patio
A/C
Heating & Cooling
HOA
$336/Monthly
Price/Sqft
No Info
Listed
180+ days ago
Home Details for 1153 Dickinson St
Interior Features |
|---|
Interior Details Number of Rooms: 5Types of Rooms: Master Bathroom |
Beds & Baths Number of Bedrooms: 2Number of Bathrooms: 2Number of Bathrooms (full): 1Number of Bathrooms (half): 1 |
Dimensions and Layout Living Area: 1032 Square Feet |
Appliances & Utilities Utilities: for Gas Range, for Gas Oven, for Gas Dryer, Washer HookupAppliances: Range, Dishwasher, Microwave, Refrigerator, Range Hood, Gas Water Heater, Utility Connections for Gas Range, Utility Connections for Gas Oven, Utility Connections for Gas DryerDishwasherLaundry: In Unit,Washer HookupMicrowaveRefrigerator |
Heating & Cooling Heating: Natural GasHas CoolingAir Conditioning: Central AirHas HeatingHeating Fuel: Natural Gas |
Fireplace & Spa No Fireplace |
Windows, Doors, Floors & Walls Flooring: Carpet, Laminate, HardwoodCommon Walls: 2+ Common Walls |
Levels, Entrance, & Accessibility Number of Stories: 2Entry Location: Unit Placement(Ground)Floors: Carpet, Laminate, Hardwood |
Exterior Features |
|---|
Exterior Home Features Roof: ShinglePatio / Porch: Patio, Patio - EnclosedFencing: FencedExterior: GardenGarden |
Parking & Garage No GarageParking Spaces: 2Parking: Off Street |
Pool Pool: Association, In Ground |
Frontage Not on Waterfront |
Water & Sewer Sewer: Public Sewer |
Property Information |
|---|
Year Built Year Built: 1968 |
Property Type / Style Property Type: ResidentialProperty Subtype: Condominium, TownhouseStructure Type: TownhouseArchitecture: Townhouse |
Building Building Name: GeorgetownConstruction Materials: Frame, Brick |
Property Information Parcel Number: 2581385 |
Price & Status |
|---|
Price List Price: $187,000 |
Status Change & Dates Off Market Date: Sun May 30 2021 |
Active Status |
|---|
MLS Status: Sold |
Location |
|---|
Direction & Address City: Springfield |
School Information Elementary School: Per Board Of EdJr High / Middle School: Per Board Of EdHigh School: Per Board Of Ed |
Building |
|---|
Building Area Building Area: 1032 Square Feet |
Community |
|---|
Community Features: Shopping, Pool, Park, Walk/Jog Trails, Golf, Medical Facility, Bike Path, Highway Access, House of Worship, Public School, UniversityNot Senior Community |
HOA |
|---|
HOA Fee Includes: Gas, Maintenance Structure, Road Maintenance, Maintenance Grounds, Snow RemovalHas an HOAHOA Fee: $336/Monthly |
Offer |
|---|
Contingencies: Financing |
Compensation |
|---|
Buyer Agency Commission: 2.5Buyer Agency Commission Type: %Transaction Broker Commission: 0Transaction Broker Commission Type: % |
Notes The listing broker’s offer of compensation is made only to participants of the MLS where the listing is filed |
Miscellaneous |
|---|
Mls Number: 72831829 |
Additional Information |
|---|
HOA Amenities: Hot Water,Pool |
Last check for updates: about 15 hours ago
Listed by Victoria Clark
Connecticut Commercial Realty & Select Homes
Bought with: Kelley & Katzer Team, Kelley & Katzer Real Estate, LLC
Source: MLS PIN, MLS#72831829
Price History for 1153 Dickinson St
| Date | Price | Event | Source |
|---|---|---|---|
| 07/05/2021 | $210,000 | Sold | MLS PIN #72831829 |
| 11/30/2018 | $153,000 | Sold | N/A |
| 01/15/2009 | $150,000 | Sold | N/A |
| 12/29/2006 | $170,000 | Sold | N/A |
| 06/29/2005 | $160,000 | Sold | N/A |
| 08/07/2000 | $79,000 | Sold | N/A |
| 04/06/1999 | $57,500 | Sold | N/A |
| 10/11/1991 | $76,000 | Sold | N/A |
Property Taxes and Assessment
| Year | 2023 |
|---|---|
| Tax | $3,432 |
| Assessment | $201,300 |
Home facts updated by county records
Comparable Sales for 1153 Dickinson St
Address | Distance | Property Type | Sold Price | Sold Date | Bed | Bath | Sqft |
|---|---|---|---|---|---|---|---|
0.01 | Townhouse | $240,000 | 07/21/23 | 2 | 2 | 884 | |
0.11 | Townhouse | $244,000 | 02/29/24 | 2 | 2 | 930 | |
0.12 | Townhouse | $244,900 | 11/30/23 | 2 | 2 | 928 | |
0.11 | Townhouse | $257,000 | 12/21/23 | 2 | 2 | 884 | |
0.19 | Townhouse | $246,000 | 11/14/23 | 2 | 2 | 888 | |
0.10 | Townhouse | $315,000 | 01/19/24 | 3 | 2 | 1,262 | |
0.09 | Townhouse | $162,000 | 05/18/23 | 1 | 2 | 696 | |
0.93 | Townhouse | $420,000 | 06/15/23 | 2 | 2 | 1,555 | |
2.15 | Townhouse | $215,000 | 05/15/23 | 2 | 2 | 1,568 | |
2.15 | Townhouse | $221,000 | 06/14/23 | 2 | 2 | 1,568 |
Assigned Schools
These are the assigned schools for 1153 Dickinson St.
- High School/Science-Tech
- 9-12
- Public
- 1183 Students
2/10GreatSchools RatingParent Rating AverageIt was good my class had the highest graduation rate in our history of our schoolStudent Review4y ago - Frederick Harris
- PK-5
- Public
- 620 Students
5/10GreatSchools RatingParent Rating AverageThis is a horrible school. There is no communication between parents and school staff. There is a blonde lady who helps the special needs children on the bus after school, she is very handsy and mouthy with the kids. It is highly unprofessional, along with the poor behavior from the front office staff. I would not recommend this school to any family or friends.Parent Review1y ago - High School Of Commerce
- 9-12
- Public
- 1207 Students
2/10GreatSchools RatingParent Rating AverageRude people and students and confusing layoutParent Review1y ago - Alfred G Zanetti
- PK-8
- Public
- 401 Students
6/10GreatSchools RatingParent Rating AverageEs tremenda escuela con el mejor equipo de trabajo de toda la ciudad de Springfield MA. Los estudiantes tienen muchas oportunidades y ayuda extra para que puedan alcanzar sus metas. Todo el personal es muy atento, cordial y professional. Definitivamente yo recomiendo esta escuela.Parent Review2y ago - The Springfield Renaissance School
- 6-12
- Public
- 638 Students
3/10GreatSchools RatingParent Rating AverageMy daughter has been there for three years, except for one issue with a problem student it is a great school. The teachers are excellent, curriculum is above par, but the administration is very weak.Parent Review5y ago - Springfield Central High School
- 9-12
- Public
- 2086 Students
2/10GreatSchools RatingParent Rating AverageThis school offers so many great AP classes, and pay for all the students' AP and SAT exams. We also get free lunch/breakfast, free public bus transportation and free dinner for athletes after school. There are so many resources here to help us get to college, like college club and gear up, and the teachers really try their best to have everyone at least graduate high school. But this school's really REALLY crowded, so much that it can take you half an hour to get your lunch. And it kinda sucks how much athletes are favored over other students by literally every staff, even the lunch ladies. Also, the esol kids are being neglected because they arent actually being taught english but rather just watch youtube videos all day. All in all though, Central's the best out of the other three public schools.Student Review8y ago - Forest Park Middle School
- 6-8
- Public
- 641 Students
3/10GreatSchools RatingParent Rating Average7 out of ten it's pretty goodStudent Review4y ago - Stem Middle Academy
- 6-8
- Public
- 287 Students
4/10GreatSchools RatingParent Rating AverageMy family is having a wonderful experience at STEM. Great school, great staff, great kids!Other Review8y ago - Liberty Preparatory Academy
- 9-12
- Public
- 7 Students
N/AGreatSchools RatingParent Rating AverageNo reviews available for this school. - Uxbridge - Gateway to College
- 9-12
- Public
- 33 Students
1/10GreatSchools RatingParent Rating AverageNo reviews available for this school. - Springfield Public Day Elementary School
- 1-5
- Public
- 41 Students
N/AGreatSchools RatingParent Rating AverageNo reviews available for this school. - Springfield High School
- 9-12
- Public
- 206 Students
1/10GreatSchools RatingParent Rating AverageNo reviews available for this school. - Springfield Public Day Middle School
- 6-8
- Public
- 56 Students
1/10GreatSchools RatingParent Rating AverageNo reviews available for this school. - Springfield Public Day High School
- 9-12
- Public
- 86 Students
1/10GreatSchools RatingParent Rating AverageNo reviews available for this school. - Balliet Middle School
- 6-8
- Public
- 20 Students
N/AGreatSchools RatingParent Rating AverageExcellent! The staff and students work so hard at this school!Parent Review5y ago - Check out schools near 1153 Dickinson St.
Check with the applicable school district prior to making a decision based on these schools. Learn more.
Neighborhood Overview
Neighborhood stats provided by third party data sources.
What Locals Say about Forest Park
- Trulia User
- Prev. Resident
- 5mo ago
"This area is not safe and too many crimes and accidents. The area isn't clean and the houses are not kept up. "
- Trulia User
- Resident
- 8mo ago
"History, character, beauty, variety, multicultural. The best park in the city. Affordable style. International restaurants."
- Trulia User
- Prev. Resident
- 1y ago
"caring community respects other people's things,and be quite honest about it. basically that's it. July 4th specials are a few things that we can meet on "
- Trulia User
- Resident
- 1y ago
"children should definitely be with a parent,guardian, or buddy. anywhere, really. it's still a nice place to live and play, and the Park is ready for FUN weekends!"
- Trulia User
- Resident
- 2y ago
"Cars are always speeding on Main Street and side streets. During the summer their is always fireworks "
LGBTQ Local Legal Protections
LGBTQ Local Legal Protections
The property listing data and information set forth herein were provided to MLS Property Information Network, Inc. from third party sources, including sellers, lessors and public records, and were compiled by MLS Property Information Network, Inc. The property listing data and information are for the personal, non commercial use of consumers having a good faith interest in purchasing or leasing listed properties of the type displayed to them and may not be used for any purpose other than to identify prospective properties which such consumers may have a good faith interest in purchasing or leasing. MLS Property Information Network, Inc. and its subscribers disclaim any and all representations and warranties as to the accuracy of the property listing data and information set forth herein.
The listing broker’s offer of compensation is made only to participants of the MLS where the listing is filed.
The listing broker’s offer of compensation is made only to participants of the MLS where the listing is filed.
Homes for Rent Near 1153 Dickinson St
Skip to last item
Skip to first item
Off Market Homes Near 1153 Dickinson St
Skip to last item
- The Michael Robie Group, The Real Estate Market Center
- Cheryl Malandrinos, HB Real Estate, LLC
- New Homes Realty Group, Gallagher Real Estate
- The Madison Team, Lock and Key Realty Inc.
- Steven C. Laplante, ERA M Connie Laplante
- Maria Von Hollander, Coldwell Banker Realty - Western MA
- Slope To Shore Team, William Raveis Team 413
- See more homes for sale inSpringfieldTake a look
Skip to first item
1153 Dickinson St, Springfield, MA 01108 is a 2 bedroom, 2 bathroom, 1,032 sqft townhouse built in 1968. 1153 Dickinson St is located in Forest Park, Springfield. This property is not currently available for sale. 1153 Dickinson St was last sold on Jul 5, 2021 for $210,000 (12% higher than the asking price of $187,000). The current Trulia Estimate for 1153 Dickinson St is $265,400.
