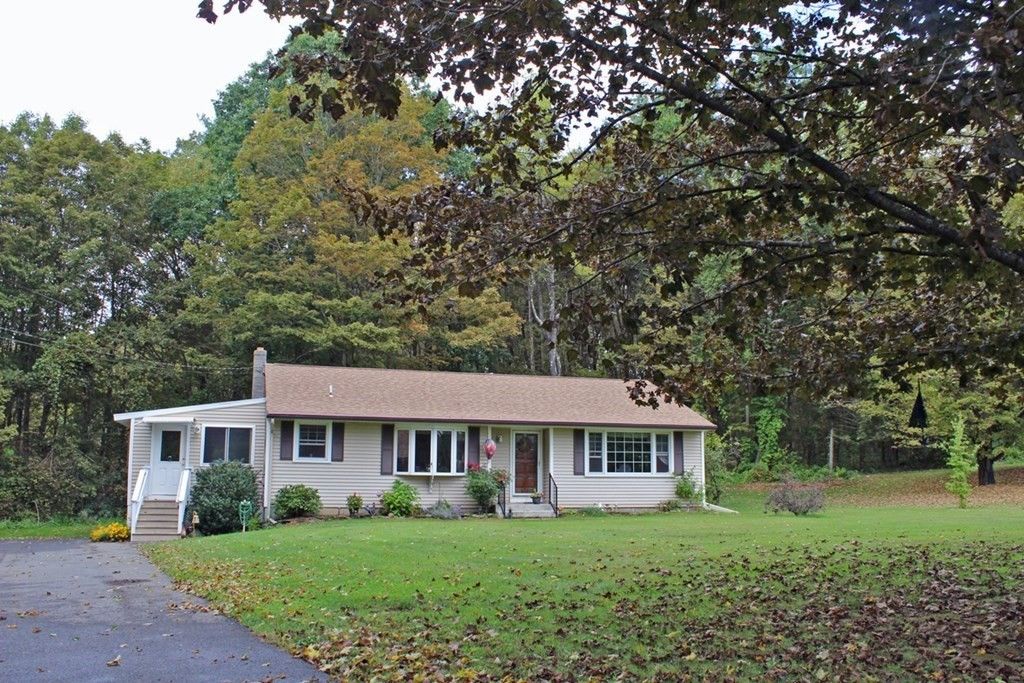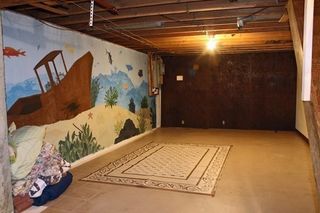


OFF MARKET
208 Smead Hill Rd
Shelburne, MA 01370
- 3 Beds
- 1 Bath
- 1,276 sqft (on 4.30 acres)
- 3 Beds
- 1 Bath
- 1,276 sqft (on 4.30 acres)
3 Beds
1 Bath
1,276 sqft
(on 4.30 acres)
Homes for Sale Near 208 Smead Hill Rd
Skip to last item
- Herbert Butzke, William Pitt Sotheby's International Realty
- Jocelyn O'Shea, Coldwell Banker Community REALTORS®
- Corinne A. Fitzgerald, Fitzgerald Real Estate
- Danielle Therrien, Its My Real Estate
- Corinne A. Fitzgerald, Fitzgerald Real Estate
- Donald Mailloux, Coldwell Banker Community REALTORS®
- Michael P Mendyk, Michael Mendyk Real Estate
- Donald Mailloux, Coldwell Banker Community REALTORS®
- Michael Pratt, Coldwell Banker Community REALTORS®
- See more homes for sale inShelburneTake a look
Skip to first item
Local Information
© Google
-- mins to
Commute Destination
Description
This property is no longer available to rent or to buy. This description is from May 07, 2022
One level living in the country just minutes from the rotary in Greenfield. Lovely setting with the right amount of open and wooded land and a view of an open field across the street of protected land. You will want to spend time in the comfortable 12 x 16 sunroom heated by a propane heater for year-round enjoyment. The kitchen connects the dining area with a bay window to savor the peaceful view. A nice size living room with a picture window taking in the same tranquil view. Though built in the 70's many systems have been replaced and improved, including the windows, walk-in shower, roof, drainage, furnace, oil tank, the addition of the sunroom, and the oversized two-car room with a side room once the home of the hot tub. Want more living space? The lower level offers a great start with an office, workshop, and the beginning of another room with a painted mural and the utilities set on the backside. Country living is just minutes away from city conveniences.
Home Highlights
Parking
Garage
Outdoor
No Info
A/C
Heating only
HOA
None
Price/Sqft
No Info
Listed
180+ days ago
Home Details for 208 Smead Hill Rd
Interior Features |
|---|
Interior Details Basement: Full,Interior Entry,Bulkhead,ConcreteNumber of Rooms: 6Types of Rooms: Master Bedroom, Bedroom 2, Bedroom 3, Bathroom 1, Kitchen, Living Room, Office |
Beds & Baths Number of Bedrooms: 3Number of Bathrooms: 1Number of Bathrooms (full): 1 |
Dimensions and Layout Living Area: 1276 Square Feet |
Appliances & Utilities Utilities: for Electric Range, for Gas DryerAppliances: Range, Dishwasher, Refrigerator, Washer, Dryer, Electric Water Heater, Tank Water Heater, Utility Connections for Electric Range, Utility Connections for Gas DryerDishwasherDryerLaundry: In BasementRefrigeratorWasher |
Heating & Cooling Heating: Forced Air,Space Heater,Oil,PropaneNo CoolingAir Conditioning: NoneHas HeatingHeating Fuel: Forced Air |
Fireplace & Spa No Fireplace |
Gas & Electric Electric: Circuit Breakers, 100 Amp Service |
Windows, Doors, Floors & Walls Window: Insulated Windows, ScreensDoor: Insulated Doors, Storm Door(s)Flooring: Tile, Vinyl, Carpet, Laminate, Wall to Wall Carpet |
Levels, Entrance, & Accessibility Floors: Tile, Vinyl, Carpet, Laminate, Wall To Wall Carpet |
Exterior Features |
|---|
Exterior Home Features Roof: ShingleExterior: Rain GuttersFoundation: Concrete Perimeter |
Parking & Garage Number of Garage Spaces: 2Number of Covered Spaces: 2No CarportHas a GarageNo Attached GarageHas Open ParkingParking Spaces: 4Parking: Detached,Paved Drive,Off Street |
Frontage Road Frontage: PublicResponsible for Road Maintenance: Public Maintained RoadRoad Surface Type: PavedNot on Waterfront |
Water & Sewer Sewer: Private Sewer |
Farm & Range Frontage Length: 300.00 |
Property Information |
|---|
Year Built Year Built: 1973 |
Property Type / Style Property Type: ResidentialProperty Subtype: Single Family ResidenceStructure Type: HouseArchitecture: Ranch |
Building Construction Materials: Frame, ModularNot Attached Property |
Property Information Parcel Number: 3118175 |
Price & Status |
|---|
Price List Price: $315,000 |
Status Change & Dates Off Market Date: Fri Nov 12 2021 |
Active Status |
|---|
MLS Status: Sold |
Location |
|---|
Direction & Address City: Shelburne |
School Information Elementary School: BseJr High / Middle School: MohawkHigh School: Mohawk |
Building |
|---|
Building Area Building Area: 1276 Square Feet |
Community |
|---|
Community Features: Public Transportation, Shopping, Park, Walk/Jog Trails, Golf, Medical Facility, Laundromat, Bike Path, Conservation Area, Highway Access, House of Worship, Private School, Public School |
Lot Information |
|---|
Lot Area: 4.3 Acres |
Offer |
|---|
Contingencies: Inspection |
Compensation |
|---|
Buyer Agency Commission: 2Buyer Agency Commission Type: %Transaction Broker Commission: 2Transaction Broker Commission Type: % |
Notes The listing broker’s offer of compensation is made only to participants of the MLS where the listing is filed |
Miscellaneous |
|---|
BasementMls Number: 72901362 |
Additional Information |
|---|
Public TransportationShoppingParkWalk/Jog TrailsGolfMedical FacilityLaundromatBike PathConservation AreaHighway AccessHouse of WorshipPrivate SchoolPublic School |
Last check for updates: about 13 hours ago
Listed by Corinne A. Fitzgerald
Fitzgerald Real Estate
Bought with: Tami Gaylor, 5 College REALTORS®
Source: MLS PIN, MLS#72901362
Price History for 208 Smead Hill Rd
| Date | Price | Event | Source |
|---|---|---|---|
| 12/22/2021 | $310,000 | Sold | MLS PIN #72901362 |
| 10/21/2021 | $315,000 | PriceChange | MLS PIN #72901362 |
| 10/02/2021 | $325,000 | PriceChange | MLS PIN #72901362 |
| 09/28/2021 | $335,000 | Listed For Sale | MLS PIN #72901362 |
Property Taxes and Assessment
| Year | 2023 |
|---|---|
| Tax | $3,825 |
| Assessment | $280,200 |
Home facts updated by county records
Comparable Sales for 208 Smead Hill Rd
Address | Distance | Property Type | Sold Price | Sold Date | Bed | Bath | Sqft |
|---|---|---|---|---|---|---|---|
1.00 | Single-Family Home | $225,000 | 07/27/23 | 3 | 1 | 1,377 | |
1.29 | Single-Family Home | $313,000 | 10/05/23 | 3 | 1 | 1,008 | |
1.24 | Single-Family Home | $350,000 | 06/08/23 | 3 | 1 | 1,248 | |
1.37 | Single-Family Home | $557,000 | 09/29/23 | 3 | 2 | 1,828 | |
1.72 | Single-Family Home | $315,000 | 04/24/23 | 3 | 1 | 1,288 | |
1.19 | Single-Family Home | $400,000 | 06/05/23 | 3 | 2 | 2,195 | |
1.28 | Single-Family Home | $547,500 | 11/28/23 | 4 | 3 | 3,000 | |
1.48 | Single-Family Home | $262,000 | 04/28/23 | 2 | 2 | 1,196 | |
1.38 | Single-Family Home | $460,000 | 06/30/23 | 4 | 2 | 1,920 | |
1.72 | Single-Family Home | $351,000 | 08/04/23 | 3 | 2 | 1,058 |
Assigned Schools
These are the assigned schools for 208 Smead Hill Rd.
- Buckland-Shelburne Regional
- PK-6
- Public
- 245 Students
4/10GreatSchools RatingParent Rating AverageNo reviews available for this school. - Mohawk Trail Regional High School
- 7-12
- Public
- 284 Students
4/10GreatSchools RatingParent Rating AverageAs a parent I wanted to visit my sons math class, so I stopped in at the front office and made my request, she then called my son math teacher and she ok the visit. I was brought down to the math room[180] meet the math teacher before the class started,after couple minutes a staff member came to the room and said that this teacher had a meeting before her class, now the class was to start at 9:09 and the time was about 9:05 I thought this was strange. After a couple Minutes Co. principle Mendonsa came in the class room and told me that I had to leave, now I had received permission at the front office and a teacher herself HUGE RED FLAG. Now if the front office or the teacher had ask for me to come back another day that would of been fine. It looks to me that they are hiding something,shame on them that they can't act in a honest way, after all what are they teaching the children ?????????????Parent Review7y ago - Check out schools near 208 Smead Hill Rd.
Check with the applicable school district prior to making a decision based on these schools. Learn more.
LGBTQ Local Legal Protections
LGBTQ Local Legal Protections
The property listing data and information set forth herein were provided to MLS Property Information Network, Inc. from third party sources, including sellers, lessors and public records, and were compiled by MLS Property Information Network, Inc. The property listing data and information are for the personal, non commercial use of consumers having a good faith interest in purchasing or leasing listed properties of the type displayed to them and may not be used for any purpose other than to identify prospective properties which such consumers may have a good faith interest in purchasing or leasing. MLS Property Information Network, Inc. and its subscribers disclaim any and all representations and warranties as to the accuracy of the property listing data and information set forth herein.
The listing broker’s offer of compensation is made only to participants of the MLS where the listing is filed.
The listing broker’s offer of compensation is made only to participants of the MLS where the listing is filed.
Homes for Rent Near 208 Smead Hill Rd
Skip to last item
Skip to first item
Off Market Homes Near 208 Smead Hill Rd
Skip to last item
- Wanda Mooney, Coldwell Banker Community REALTORS®
- Corinne A. Fitzgerald, Fitzgerald Real Estate
- Jennifer Gross, Coldwell Banker Community REALTORS®
- Elaine Bourhan, Gallagher Real Estate
- Sarah Shipman, 5 College REALTORS® Northampton
- Amanda Abramson, Coldwell Banker Community REALTORS®
- Amanda Abramson, Coldwell Banker Community REALTORS®
- See more homes for sale inShelburneTake a look
Skip to first item
208 Smead Hill Rd, Shelburne, MA 01370 is a 3 bedroom, 1 bathroom, 1,276 sqft single-family home built in 1973. This property is not currently available for sale. 208 Smead Hill Rd was last sold on Dec 22, 2021 for $310,000 (2% lower than the asking price of $315,000). The current Trulia Estimate for 208 Smead Hill Rd is $393,100.
