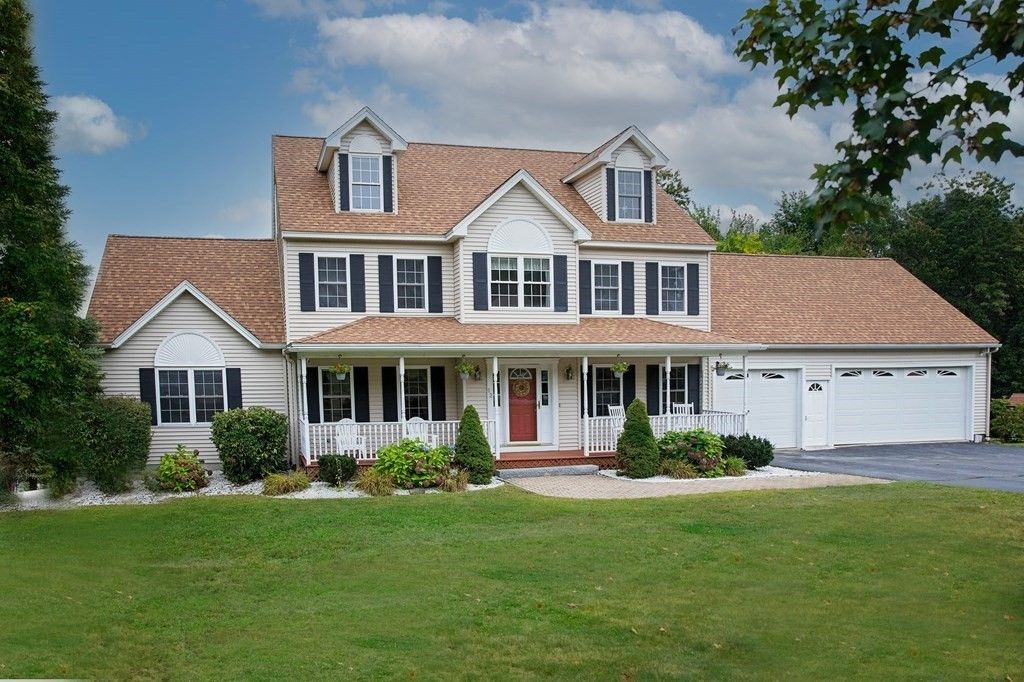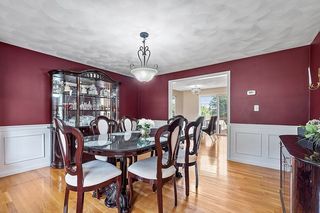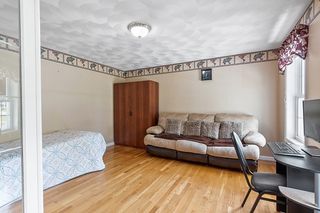


OFF MARKET
12 Chestnut Way
Methuen, MA 01844
- 4 Beds
- 4 Baths
- 3,837 sqft (on 1.86 acres)
- 4 Beds
- 4 Baths
- 3,837 sqft (on 1.86 acres)
4 Beds
4 Baths
3,837 sqft
(on 1.86 acres)
Homes for Sale Near 12 Chestnut Way
Skip to last item
- Mary Koontz-Daher, Weichert Realtors' Daher Companies
- Mark McGinn, McGinn & Associates Realty, LLC
- Kathryn M. Early, Berkshire Hathaway HomeServices Verani Realty Methuen
- Mark McGinn, McGinn & Associates Realty, LLC
- See more homes for sale inMethuenTake a look
Skip to first item
Local Information
© Google
-- mins to
Commute Destination
Description
This property is no longer available to rent or to buy. This description is from December 17, 2021
This beautiful colonial is nestled on a cul-de-sac in a most desirable neighborhood. Minutes to highways, shopping, schools (CGS). This home has so much to offer: 4 Bd's, 3.5 Ba's, 3,837sqft, 3 car garage, Farmers porch. Open Layout & Hardwoods. Spacious eat-in kitchen features s/s appliances, wall oven, gas cooktop, vented hood, breakfast bar & pantry. Opening to a lovely dining room & palatial family room w/cathedral ceiling, gas fireplace & tons of natural light. Completing this level is a half bath, laundry, Bed/office w/french doors. The 2nd level boasts 3 sizeable Bd’s & 2 full Ba’s, incl/ the Master Suite w/private Ba & dream sized walk-in closet. Finished walk-out lower level incl/ a Bd, 3/4 Ba, slider to stone patio, & expansive great room w/custom bar for entertaining. The walk-up attic has potential for finishing even more Bd's, office & play space. Add'l Features: Central AC,Vinyl Siding,Surround Sound, 8-zone irrigation.Newer Roof,High Efficiency Furnace.
Home Highlights
Parking
3 Car Garage
Outdoor
Patio, Deck
A/C
Heating & Cooling
HOA
None
Price/Sqft
No Info
Listed
180+ days ago
Home Details for 12 Chestnut Way
Interior Features |
|---|
Interior Details Basement: Full,Finished,Walk-Out Access,Interior Entry,Radon Remediation SystemNumber of Rooms: 9Types of Rooms: Master Bedroom, Bedroom 2, Bedroom 3, Bedroom 4, Bedroom 5, Master Bathroom, Bathroom 1, Bathroom 2, Bathroom 3, Dining Room, Family Room, KitchenWet Bar |
Beds & Baths Number of Bedrooms: 4Main Level Bedrooms: 1Number of Bathrooms: 4Number of Bathrooms (full): 3Number of Bathrooms (half): 1Number of Bathrooms (main level): 1 |
Dimensions and Layout Living Area: 3837 Square Feet |
Appliances & Utilities Utilities: for Gas Range, for Electric Oven, for Gas Dryer, Washer Hookup, Icemaker ConnectionAppliances: Oven, Dishwasher, Disposal, Microwave, Countertop Range, Refrigerator, Vacuum System, Range Hood, Gas Water Heater, Tank Water Heater, Plumbed For Ice Maker, Utility Connections for Gas Range, Utility Connections for Electric Oven, Utility Connections for Gas DryerDishwasherDisposalLaundry: Bathroom - Half,Gas Dryer Hookup,Washer Hookup,First FloorMicrowaveRefrigerator |
Heating & Cooling Heating: Forced Air,Natural GasHas CoolingAir Conditioning: Central AirHas HeatingHeating Fuel: Forced Air |
Fireplace & Spa Number of Fireplaces: 1Fireplace: Family RoomHas a FireplaceHas a Spa |
Gas & Electric Electric: Circuit Breakers, 200+ Amp Service |
Windows, Doors, Floors & Walls Window: Insulated Windows, ScreensDoor: Insulated Doors, Storm Door(s), French DoorsFlooring: Wood, Tile, Carpet, Hardwood, Stone/Ceramic Tile, Wall to Wall Carpet |
Levels, Entrance, & Accessibility Floors: Wood, Tile, Carpet, Hardwood, Stone Ceramic Tile, Wall To Wall Carpet |
Exterior Features |
|---|
Exterior Home Features Roof: ShinglePatio / Porch: Deck, PatioExterior: Rain Gutters, Sprinkler SystemFoundation: Concrete PerimeterSprinkler System |
Parking & Garage Number of Garage Spaces: 3Number of Covered Spaces: 3No CarportHas a GarageHas an Attached GarageHas Open ParkingParking Spaces: 6Parking: Attached,Garage Door Opener,Storage,Workshop in Garage,Garage Faces Side,Paved Drive,Off Street,Paved |
Frontage Responsible for Road Maintenance: Public Maintained RoadRoad Surface Type: PavedNot on Waterfront |
Water & Sewer Sewer: Public Sewer |
Property Information |
|---|
Year Built Year Built: 2000 |
Property Type / Style Property Type: ResidentialProperty Subtype: Single Family ResidenceArchitecture: Colonial |
Building Construction Materials: FrameNot Attached Property |
Property Information Not Included in Sale: Exclusions: Basement Fridge Negotiable: Washer/Dryer Inclusions: Kitchen Fridge, SwingsetParcel Number: M:00810 B:00077E L:00004G, 3692011 |
Price & Status |
|---|
Price List Price: $749,900 |
Status Change & Dates Off Market Date: Fri Oct 08 2021 |
Active Status |
|---|
MLS Status: Sold |
Location |
|---|
Direction & Address City: MethuenCommunity: Chestnut Hills |
School Information Elementary School: CgsJr High / Middle School: CgsHigh School: Methuen High |
Building |
|---|
Building Area Building Area: 3837 Square Feet |
Community |
|---|
Community Features: Shopping, Park, Golf, Medical Facility, Conservation Area, Highway AccessNot Senior Community |
HOA |
|---|
No HOA |
Lot Information |
|---|
Lot Area: 1.86 Acres |
Offer |
|---|
Contingencies: Pending P&SListing Terms: Contract |
Energy |
|---|
Energy Efficiency Features: Thermostat |
Compensation |
|---|
Buyer Agency Commission: 2%Buyer Agency Commission Type: %Transaction Broker Commission: 2%Transaction Broker Commission Type: % |
Notes The listing broker’s offer of compensation is made only to participants of the MLS where the listing is filed |
Miscellaneous |
|---|
BasementMls Number: 72897739 |
Additional Information |
|---|
ShoppingParkGolfMedical FacilityConservation AreaHighway Access |
Last check for updates: about 13 hours ago
Listed by Robin Flynn Team
Keller Williams Realty-Merrimack
Bought with: Katherine Lopez-Arias, Edward Perez
Source: MLS PIN, MLS#72897739
Price History for 12 Chestnut Way
| Date | Price | Event | Source |
|---|---|---|---|
| 12/16/2021 | $780,000 | Sold | MLS PIN #72897739 |
| 10/04/2021 | $749,900 | Contingent | MLS PIN #72897739 |
| 09/22/2021 | $749,900 | Listed For Sale | MLS PIN #72897739 |
| 03/21/2014 | $466,000 | Sold | N/A |
| 02/10/2014 | $484,900 | Pending | Agent Provided |
| 01/19/2014 | $484,900 | PriceChange | Agent Provided |
| 08/02/2013 | $539,900 | PriceChange | Agent Provided |
| 07/04/2013 | $549,900 | Listed For Sale | Agent Provided |
| 05/25/2006 | $605,000 | Sold | N/A |
| 08/31/2000 | $372,228 | Sold | N/A |
Property Taxes and Assessment
| Year | 2023 |
|---|---|
| Tax | $8,713 |
| Assessment | $744,700 |
Home facts updated by county records
Comparable Sales for 12 Chestnut Way
Address | Distance | Property Type | Sold Price | Sold Date | Bed | Bath | Sqft |
|---|---|---|---|---|---|---|---|
0.12 | Single-Family Home | $900,000 | 10/31/23 | 5 | 4 | 4,718 | |
0.60 | Single-Family Home | $780,000 | 03/25/24 | 4 | 3 | 2,928 | |
0.49 | Single-Family Home | $665,000 | 04/01/24 | 5 | 3 | 2,484 | |
0.27 | Single-Family Home | $720,000 | 02/16/24 | 4 | 3 | 2,292 | |
0.20 | Single-Family Home | $701,000 | 04/01/24 | 3 | 3 | 2,221 | |
0.73 | Single-Family Home | $825,000 | 09/22/23 | 4 | 3 | 4,018 | |
0.69 | Single-Family Home | $720,000 | 12/22/23 | 5 | 4 | 3,280 | |
0.44 | Single-Family Home | $655,000 | 07/31/23 | 4 | 2 | 2,108 | |
0.74 | Single-Family Home | $790,000 | 11/17/23 | 3 | 3 | 2,742 | |
1.00 | Single-Family Home | $730,000 | 07/21/23 | 4 | 4 | 3,306 |
Assigned Schools
These are the assigned schools for 12 Chestnut Way.
- Methuen High School
- 9-12
- Public
- 1906 Students
4/10GreatSchools RatingParent Rating AverageThis school has the rudest people everStudent Review3w ago - Comprehensive Grammar School
- PK-8
- Public
- 988 Students
4/10GreatSchools RatingParent Rating AverageI have 2 children in the school and they have done amazing teaching my kids during the remote learning transition. If they can teach this well with remote learning, I am confident in n the teachers. The teachers are so kind and know what they are doing. Nice PTO.Parent Review3y ago - Check out schools near 12 Chestnut Way.
Check with the applicable school district prior to making a decision based on these schools. Learn more.
What Locals Say about Methuen
- Trulia User
- Resident
- 2mo ago
"This is a great place to raise your children and bring family. There is a level of respect and appreciation with those in the neighborhood. Schools and public facilities are friendly and welcoming. I recommend Methuen to those who love community, safety and freedom for families to thrive."
- Dencil Polanco
- Resident
- 3mo ago
"Good school good community shopping is good restaurants are good around the area . Hospital very close by."
- Diana
- Resident
- 3y ago
"Neighbors are amazing - it’s safe - very respectful neighborhood. Beautiful trees lining the street :-) lovely for walks "
- Mega M.
- Resident
- 3y ago
"Quite neighborhood make relaxing environment to live here. Plus it's close to shopping center and very convenience to all major highways."
- Gabbie S.
- Resident
- 3y ago
"You generally don’t here dogs barking around the neighborhood but some dog owners don’t clean up after their dogs "
LGBTQ Local Legal Protections
LGBTQ Local Legal Protections
The property listing data and information set forth herein were provided to MLS Property Information Network, Inc. from third party sources, including sellers, lessors and public records, and were compiled by MLS Property Information Network, Inc. The property listing data and information are for the personal, non commercial use of consumers having a good faith interest in purchasing or leasing listed properties of the type displayed to them and may not be used for any purpose other than to identify prospective properties which such consumers may have a good faith interest in purchasing or leasing. MLS Property Information Network, Inc. and its subscribers disclaim any and all representations and warranties as to the accuracy of the property listing data and information set forth herein.
The listing broker’s offer of compensation is made only to participants of the MLS where the listing is filed.
The listing broker’s offer of compensation is made only to participants of the MLS where the listing is filed.
Homes for Rent Near 12 Chestnut Way
Skip to last item
Skip to first item
Off Market Homes Near 12 Chestnut Way
Skip to last item
- William Leeman, Keller Williams Gateway Realty
- Jose Martinez, Realty ONE Group Nest
- Walter Zenkin, The Zenkin Realty Group LLC
- Erick E. Lara, Terra Firma Real Estate Group
- Andersen Group Realty, Keller Williams Realty Boston Northwest
- Randy Hart, Hart Of New England Realty
- Jennifer Kannan, Four Seasons Realty Group Corp.
- See more homes for sale inMethuenTake a look
Skip to first item
12 Chestnut Way, Methuen, MA 01844 is a 4 bedroom, 4 bathroom, 3,837 sqft single-family home built in 2000. This property is not currently available for sale. 12 Chestnut Way was last sold on Dec 16, 2021 for $780,000 (4% higher than the asking price of $749,900). The current Trulia Estimate for 12 Chestnut Way is $937,300.
