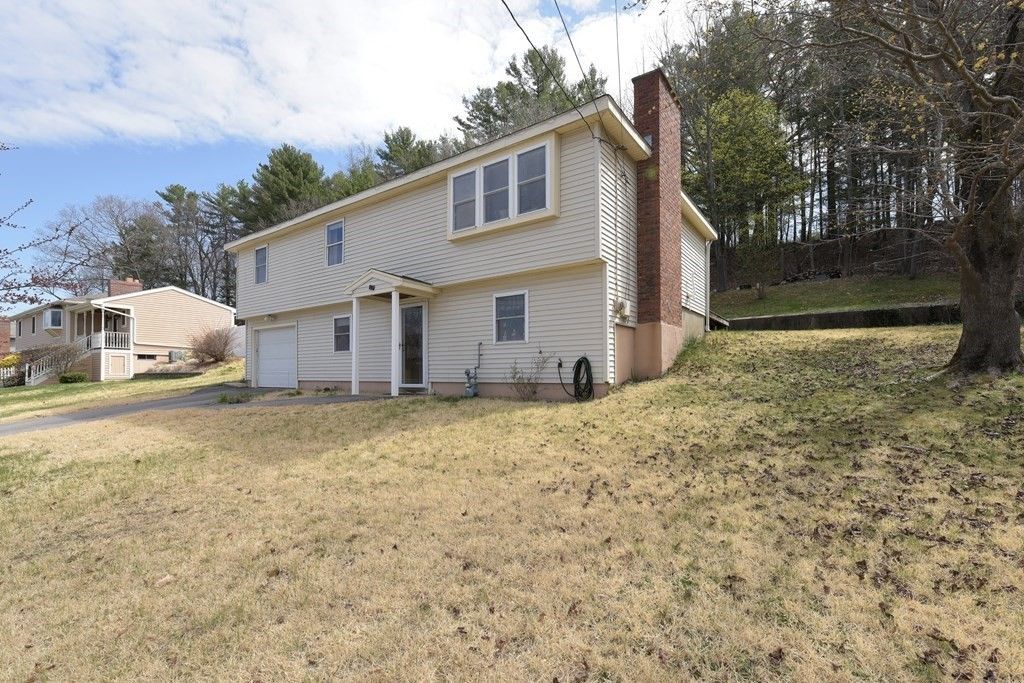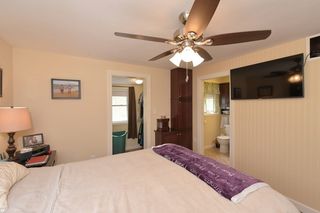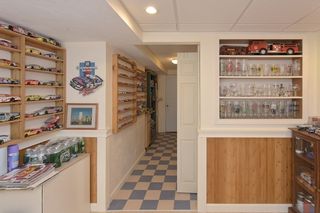


OFF MARKET
34 Sandini Rd
Marlborough, MA 01752
Glenbrook- 3 Beds
- 2 Baths
- 1,730 sqft (on 0.37 acres)
- 3 Beds
- 2 Baths
- 1,730 sqft (on 0.37 acres)
3 Beds
2 Baths
1,730 sqft
(on 0.37 acres)
Homes for Sale Near 34 Sandini Rd
Skip to last item
- Debbie Guillet, William Raveis R.E. & Home Services
- Debbie Guillet, William Raveis R.E. & Home Services
- Nicholas L. Pelletier, Keller Williams Realty North Central
- Maria Romero Vagnini, Mathieu Newton Sotheby's International Realty
- Stefanie Ferrecchia, Dora Naves & Associates
- See more homes for sale inMarlboroughTake a look
Skip to first item
Local Information
© Google
-- mins to
Commute Destination
Description
This property is no longer available to rent or to buy. This description is from May 07, 2022
Fabulous home with all the updates todays buyer requires in the desirable Glenbrook neighborhood. The living room features a working fireplace and the dining room has sliders that lead to the expansive deck. Lots of natural light throughout, gleaming hardwoods and a pottery barn color palate throughout. The updated kitchen features Stainless Steel appliances and newer cabinets and easy care Corian countertops. The spacious master bedroom features an updated en-suite bathroom and walk in closet. Two large bedrooms and an updated shared bath compliment the main level. Lovely mature landscaping and a large yard ready for your garden or play area. Lower level features two larger rooms one used as a bedroom or office the second as a family room and a builtin laundry room. Close to restaurants, retail stores, sports and recreational facilities, green spaces, bike trails, beaches and the Apex shopping center. Great commuter area - just minutes from Rt 495 Showings start Friday
Home Highlights
Parking
1 Car Garage
Outdoor
Deck
A/C
Heating & Cooling
HOA
None
Price/Sqft
No Info
Listed
180+ days ago
Home Details for 34 Sandini Rd
Interior Features |
|---|
Interior Details Basement: Full,Finished,Walk-Out AccessNumber of Rooms: 6Types of Rooms: Master Bedroom, Bedroom 2, Bedroom 3, Master Bathroom, Bathroom 1, Bathroom 2, Dining Room, Family Room, Kitchen, Living Room |
Beds & Baths Number of Bedrooms: 3Number of Bathrooms: 2Number of Bathrooms (full): 2 |
Dimensions and Layout Living Area: 1730 Square Feet |
Appliances & Utilities Utilities: for Gas Range, for Gas Dryer, Washer Hookup, Icemaker ConnectionAppliances: Range, Dishwasher, Disposal, Washer, Dryer, Gas Water Heater, Tank Water Heater, Plumbed For Ice Maker, Utility Connections for Gas Range, Utility Connections for Gas DryerDishwasherDisposalDryerLaundry: First Floor,Washer HookupWasher |
Heating & Cooling Heating: Central,Forced Air,Natural GasHas CoolingAir Conditioning: Window Unit(s)Has HeatingHeating Fuel: Central |
Fireplace & Spa Number of Fireplaces: 1Fireplace: Living RoomHas a Fireplace |
Gas & Electric Electric: Circuit Breakers |
Windows, Doors, Floors & Walls Window: Insulated WindowsDoor: Storm Door(s)Flooring: Wood, Tile |
Levels, Entrance, & Accessibility Floors: Wood, Tile |
Exterior Features |
|---|
Exterior Home Features Roof: ShinglePatio / Porch: DeckFoundation: Concrete Perimeter |
Parking & Garage Number of Garage Spaces: 1Number of Covered Spaces: 1No CarportHas a GarageHas an Attached GarageHas Open ParkingParking Spaces: 3Parking: Attached,Under,Paved Drive,Off Street |
Frontage Road Frontage: PublicRoad Surface Type: PavedNot on Waterfront |
Water & Sewer Sewer: Public Sewer |
Property Information |
|---|
Year Built Year Built: 1963 |
Property Type / Style Property Type: ResidentialProperty Subtype: Single Family ResidenceArchitecture: Raised Ranch |
Building Construction Materials: FrameNot Attached PropertyDoes Not Include Home Warranty |
Property Information Parcel Number: M:090 B:062 L:000, 618015 |
Price & Status |
|---|
Price List Price: $445,000 |
Status Change & Dates Off Market Date: Mon May 03 2021 |
Active Status |
|---|
MLS Status: Sold |
Location |
|---|
Direction & Address City: Marlborough |
Building |
|---|
Building Area Building Area: 1730 Square Feet |
Community |
|---|
Community Features: ShoppingNot Senior Community |
Lot Information |
|---|
Lot Area: 0.37 acres |
Offer |
|---|
Contingencies: Pending P&S |
Compensation |
|---|
Buyer Agency Commission: 2.5%Buyer Agency Commission Type: %Transaction Broker Commission: 2.5%Transaction Broker Commission Type: % |
Notes The listing broker’s offer of compensation is made only to participants of the MLS where the listing is filed |
Miscellaneous |
|---|
BasementMls Number: 72814620 |
Additional Information |
|---|
Shopping |
Last check for updates: about 13 hours ago
Listed by Graham Pettengill
ERA Key Realty Services- Fram
Bought with: Stephen Roesler, Lamacchia Realty, Inc.
Source: MLS PIN, MLS#72814620
Price History for 34 Sandini Rd
| Date | Price | Event | Source |
|---|---|---|---|
| 06/02/2021 | $450,000 | Sold | MLS PIN #72814620 |
| 05/04/2021 | $445,000 | Pending | MLS PIN #72814620 |
| 04/20/2021 | $445,000 | Contingent | MLS PIN #72814620 |
| 04/14/2021 | $445,000 | Listed For Sale | MLS PIN #72814620 |
| 02/29/2000 | $162,000 | Sold | N/A |
| 10/10/1996 | $139,900 | Sold | N/A |
Property Taxes and Assessment
| Year | 2023 |
|---|---|
| Tax | $5,181 |
| Assessment | $449,000 |
Home facts updated by county records
Comparable Sales for 34 Sandini Rd
Address | Distance | Property Type | Sold Price | Sold Date | Bed | Bath | Sqft |
|---|---|---|---|---|---|---|---|
0.15 | Single-Family Home | $445,000 | 12/29/23 | 3 | 2 | 1,910 | |
0.09 | Single-Family Home | $466,000 | 03/08/24 | 3 | 2 | 1,180 | |
0.06 | Single-Family Home | $600,000 | 06/12/23 | 4 | 2 | 1,920 | |
0.14 | Single-Family Home | $600,000 | 07/12/23 | 4 | 2 | 2,064 | |
0.11 | Single-Family Home | $418,000 | 04/27/23 | 3 | 1 | 960 | |
0.79 | Single-Family Home | $570,000 | 09/18/23 | 3 | 2 | 1,750 | |
0.88 | Single-Family Home | $525,000 | 08/30/23 | 3 | 2 | 1,868 | |
0.89 | Single-Family Home | $425,000 | 08/30/23 | 3 | 2 | 1,422 | |
0.87 | Single-Family Home | $560,000 | 01/03/24 | 3 | 2 | 1,350 |
Assigned Schools
These are the assigned schools for 34 Sandini Rd.
- Marlborough High School
- 9-12
- Public
- 1006 Students
4/10GreatSchools RatingParent Rating AverageTeachers really care but we never had what we neededStudent Review3y ago - Richer Elementary School
- K-5
- Public
- 505 Students
3/10GreatSchools RatingParent Rating AverageThe teachers here are amazing and my daughter is excited to go to school. The homework is challenging and just what she needs. The principal knows every child by name and has shown to be committed to encouraging growth of the school. The Assistant Principal is strong as a supporting figure in this goal. There are multiple ways to get involved and participate at the school and in the classroom.Parent Review13y ago - 1 Lt Charles W. Whitcomb School
- 6-8
- Public
- 1139 Students
3/10GreatSchools RatingParent Rating AverageHorrible school. If you are not a minority then you are always bullied and discriminated against, by staff! Would not recommend at all. To much worrying about vaping in the bathrooms when I think they have bigger problems in the school.Parent Review3w ago - Check out schools near 34 Sandini Rd.
Check with the applicable school district prior to making a decision based on these schools. Learn more.
Neighborhood Overview
Neighborhood stats provided by third party data sources.
LGBTQ Local Legal Protections
LGBTQ Local Legal Protections
The property listing data and information set forth herein were provided to MLS Property Information Network, Inc. from third party sources, including sellers, lessors and public records, and were compiled by MLS Property Information Network, Inc. The property listing data and information are for the personal, non commercial use of consumers having a good faith interest in purchasing or leasing listed properties of the type displayed to them and may not be used for any purpose other than to identify prospective properties which such consumers may have a good faith interest in purchasing or leasing. MLS Property Information Network, Inc. and its subscribers disclaim any and all representations and warranties as to the accuracy of the property listing data and information set forth herein.
The listing broker’s offer of compensation is made only to participants of the MLS where the listing is filed.
The listing broker’s offer of compensation is made only to participants of the MLS where the listing is filed.
Homes for Rent Near 34 Sandini Rd
Skip to last item
Skip to first item
Off Market Homes Near 34 Sandini Rd
Skip to last item
- Jennifer Green Thompson, RE/MAX Signature Properties
- Kathleen Burns, Coldwell Banker Realty - Northborough
- Alise Bartolini, Castinetti Realty Group
- Mary G. Wood, Lamacchia Realty, Inc.
- Jennifer Green Thompson, RE/MAX Signature Properties
- Erin Sullivan, Pulte Homes of New England
- See more homes for sale inMarlboroughTake a look
Skip to first item
34 Sandini Rd, Marlborough, MA 01752 is a 3 bedroom, 2 bathroom, 1,730 sqft single-family home built in 1963. 34 Sandini Rd is located in Glenbrook, Marlborough. This property is not currently available for sale. 34 Sandini Rd was last sold on Jun 2, 2021 for $450,000 (1% higher than the asking price of $445,000). The current Trulia Estimate for 34 Sandini Rd is $574,500.
