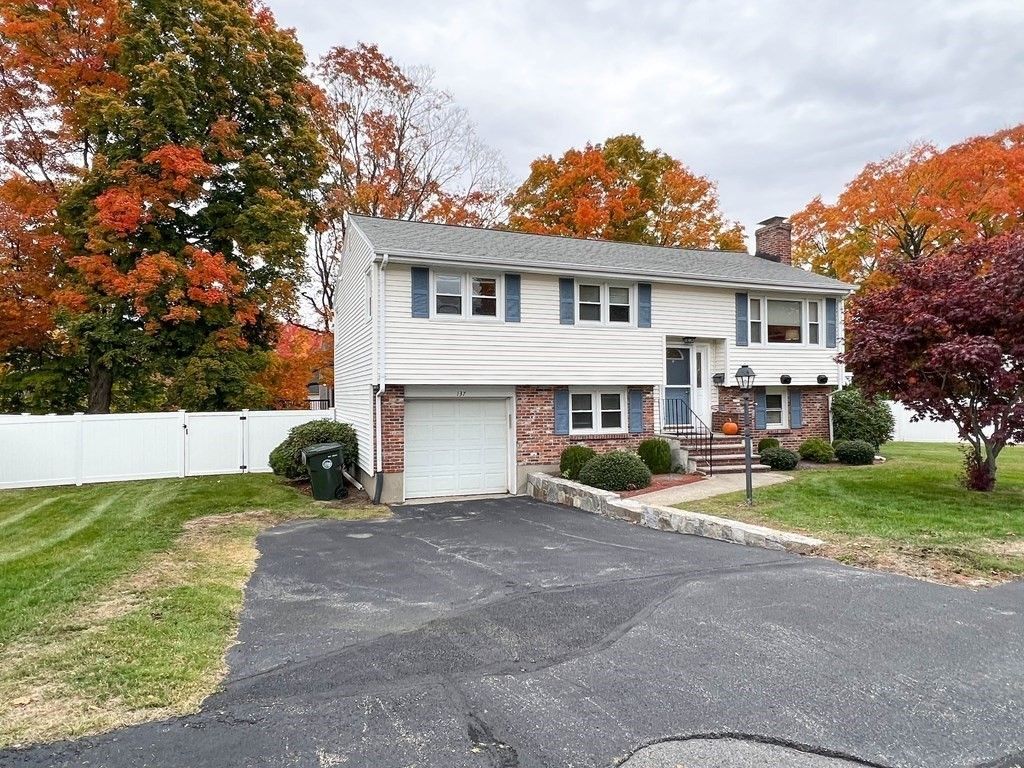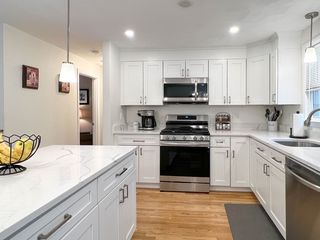


OFF MARKET
137 Grace Cir
Marlborough, MA 01752
Kings View/ Miles Standish- 4 Beds
- 2 Baths
- 1,408 sqft
- 4 Beds
- 2 Baths
- 1,408 sqft
4 Beds
2 Baths
1,408 sqft
Homes for Sale Near 137 Grace Cir
Skip to last item
- David Bates, William Raveis R.E. & Home Services
- Stefanie Ferrecchia, Dora Naves & Associates
- Team Suzanne and Company, Compass
- Rebecca Koulalis, Redfin Corp.
- Trinity Group, Mega Realty Services
- Ademar Vieira, Century 21 North East
- See more homes for sale inMarlboroughTake a look
Skip to first item
Local Information
© Google
-- mins to
Commute Destination
Description
This property is no longer available to rent or to buy. This description is from December 27, 2022
Gorgeous bright and sunny Split entry home with a newly finished open floor plan- Main level is ready to entertain with a one year old kitchen with granite counter tops, center island, new white cabinets, hardwood floor and stainless steel appliances plus the dining area and livingroom with fireplace. Three bedrooms and a full ceramic bath on the main level plus the lower level is finished with the 4th bedroom or office, family room with 2nd fireplace, slider to the private yard with newly installed vinyl fence and the laundry room with a sink. This home has many new updates in 2021- Gas FHA heating system, Bosch on-demand tankless hot water, all new kitchen design with hardwood floors added, refinished original floors and lower level has all new laminate flooring.One car garage. Interior freshly painted 2021. Great location in the heart of Marlborough near Hudson line and nearby Memorial Beach and Fort Meadow Reservoir, Hosmer Elementary School! Move right in and enjoy your new home!
Home Highlights
Parking
1 Car Garage
Outdoor
Patio, Deck
A/C
Heating & Cooling
HOA
None
Price/Sqft
No Info
Listed
180+ days ago
Home Details for 137 Grace Cir
Interior Features |
|---|
Interior Details Basement: Full,Finished,Walk-Out Access,Interior Entry,Garage AccessNumber of Rooms: 8Types of Rooms: Master Bedroom, Bedroom 2, Bedroom 3, Bedroom 4, Master Bathroom, Bathroom 1, Bathroom 2, Dining Room, Family Room, Kitchen, Living Room |
Beds & Baths Number of Bedrooms: 4Main Level Bedrooms: 1Number of Bathrooms: 2Number of Bathrooms (full): 1Number of Bathrooms (half): 1 |
Dimensions and Layout Living Area: 1408 Square Feet |
Appliances & Utilities Utilities: for Gas Range, for Gas Dryer, Washer Hookup, Icemaker ConnectionLaundry: Closet - Cedar,Washer Hookup,In Basement |
Heating & Cooling Heating: Forced Air,Natural GasHas CoolingAir Conditioning: Central AirHas HeatingHeating Fuel: Forced Air |
Fireplace & Spa Number of Fireplaces: 2Fireplace: Family Room, Living RoomHas a Fireplace |
Gas & Electric Electric: Circuit Breakers, 100 Amp Service |
Windows, Doors, Floors & Walls Window: Insulated Windows, ScreensDoor: Insulated Doors, Storm Door(s)Flooring: Vinyl, Laminate, Hardwood |
Levels, Entrance, & Accessibility Levels: Split EntryFloors: Vinyl, Laminate, Hardwood |
Exterior Features |
|---|
Exterior Home Features Roof: ShinglePatio / Porch: Deck - Composite, PatioFencing: Fenced/Enclosed, FencedExterior: Rain Gutters, Professional LandscapingFoundation: Concrete Perimeter |
Parking & Garage Number of Garage Spaces: 1Number of Covered Spaces: 1No CarportHas a GarageHas an Attached GarageHas Open ParkingParking Spaces: 2Parking: Under,Garage Door Opener,Paved Drive,Off Street,Paved |
Frontage Road Frontage: PublicResponsible for Road Maintenance: Public Maintained RoadRoad Surface Type: PavedNot on Waterfront |
Water & Sewer Sewer: Public Sewer |
Property Information |
|---|
Year Built Year Built: 1960 |
Property Type / Style Property Type: ResidentialProperty Subtype: Single Family Residence |
Building Construction Materials: FrameNot Attached Property |
Property Information Parcel Number: M:019 B:239 L:000, 608481 |
Price & Status |
|---|
Price List Price: $575,000 |
Status Change & Dates Off Market Date: Sat Nov 19 2022 |
Active Status |
|---|
MLS Status: Sold |
Media |
|---|
Location |
|---|
Direction & Address City: Marlborough |
School Information Elementary School: HosmerHigh School: Mhs |
Building |
|---|
Building Area Building Area: 1408 Square Feet |
Community |
|---|
Community Features: Public Transportation, Shopping, Pool, Tennis Court(s), Park, Walk/Jog Trails, Golf, Medical Facility, Laundromat, Highway Access, House of Worship, Public School, Sidewalks |
HOA |
|---|
No HOA |
Lot Information |
|---|
Lot Area: 10000 sqft |
Offer |
|---|
Contingencies: Financing |
Energy |
|---|
Energy Efficiency Features: Thermostat |
Compensation |
|---|
Buyer Agency Commission: 2Transaction Broker Commission: 1 |
Notes The listing broker’s offer of compensation is made only to participants of the MLS where the listing is filed |
Miscellaneous |
|---|
BasementMls Number: 73052577 |
Additional Information |
|---|
Public TransportationShoppingPoolTennis Court(s)ParkWalk/Jog TrailsGolfMedical FacilityLaundromatHighway AccessHouse of WorshipPublic SchoolSidewalks |
Last check for updates: about 9 hours ago
Listed by Beverlee Vidoli
RE/MAX Realty Experts
Beverlee Vidoli
Bought with: Lillian Zayas-Bello, Advanced Realty Company
Source: MLS PIN, MLS#73052577
Price History for 137 Grace Cir
| Date | Price | Event | Source |
|---|---|---|---|
| 02/21/2023 | ListingRemoved | RE/MAX International | |
| 12/27/2022 | $575,000 | Pending | RE/MAX International #73052577 |
| 12/23/2022 | $580,000 | Sold | MLS PIN #73052577 |
| 11/06/2022 | $575,000 | Pending | RE/MAX International #73052577 |
| 11/06/2022 | $575,000 | Contingent | MLS PIN #73052577 |
| 10/27/2022 | $575,000 | Listed For Sale | MLS PIN #73052577 |
| 09/13/2021 | $530,000 | Sold | MLS PIN #72869249 |
Property Taxes and Assessment
| Year | 2023 |
|---|---|
| Tax | $5,628 |
| Assessment | $487,700 |
Home facts updated by county records
Comparable Sales for 137 Grace Cir
Address | Distance | Property Type | Sold Price | Sold Date | Bed | Bath | Sqft |
|---|---|---|---|---|---|---|---|
0.23 | Single-Family Home | $600,000 | 07/27/23 | 4 | 2 | 1,484 | |
0.18 | Single-Family Home | $590,000 | 03/21/24 | 3 | 2 | 1,660 | |
0.03 | Single-Family Home | $610,000 | 01/19/24 | 3 | 3 | 1,813 | |
0.31 | Single-Family Home | $585,000 | 07/31/23 | 3 | 2 | 1,623 | |
0.23 | Single-Family Home | $566,000 | 08/28/23 | 3 | 2 | 1,056 | |
0.30 | Single-Family Home | $560,000 | 06/05/23 | 4 | 2 | 1,642 | |
0.40 | Single-Family Home | $600,000 | 06/27/23 | 3 | 2 | 1,612 | |
0.38 | Single-Family Home | $619,000 | 07/27/23 | 4 | 2 | 2,164 | |
0.35 | Single-Family Home | $590,000 | 09/08/23 | 4 | 2 | 1,682 | |
0.29 | Single-Family Home | $630,000 | 07/12/23 | 4 | 2 | 2,099 |
Assigned Schools
These are the assigned schools for 137 Grace Cir.
- Marlborough High School
- 9-12
- Public
- 1006 Students
4/10GreatSchools RatingParent Rating AverageTeachers really care but we never had what we neededStudent Review3y ago - Charles Jaworek School
- K-5
- Public
- 672 Students
4/10GreatSchools RatingParent Rating Averageit is the best school in the world i love it babySheala/ Sheala12345Parent Review3y ago - 1 Lt Charles W. Whitcomb School
- 6-8
- Public
- 1139 Students
3/10GreatSchools RatingParent Rating AverageHorrible school. If you are not a minority then you are always bullied and discriminated against, by staff! Would not recommend at all. To much worrying about vaping in the bathrooms when I think they have bigger problems in the school.Parent Review1mo ago - Check out schools near 137 Grace Cir.
Check with the applicable school district prior to making a decision based on these schools. Learn more.
Neighborhood Overview
Neighborhood stats provided by third party data sources.
What Locals Say about Kings View/ Miles Standish
- Ann O.
- Resident
- 5y ago
"Sidewalks to walk on, but they are very hilly."
- Ann O.
- Resident
- 5y ago
"There's a roughly 30 mph speed limit."
- Ann O.
- Resident
- 5y ago
"It is a neighborhood with all kinds of residents - older retired to professionals to young families."
- Ann O.
- Resident
- 5y ago
"It is safe with a school and park up the street. Although cars do speed a lot in the neighborhood."
- Brien R.
- Resident
- 5y ago
"Pleanty of parks where you can let your dog loose and it can run around."
- Brien R.
- Resident
- 5y ago
"Pretty easy commute. Not too much traffic to deal with and there is not too many school buses or bus stops."
- Brien R.
- Resident
- 5y ago
"It once was an apple orchard and the street names are names of apples."
- Brien R.
- Resident
- 5y ago
"A pretty safe neighborhood with a school within walking distance and a beach with a playground too."
- anna o.
- Resident
- 5y ago
"Nice neighborhood to walk - but many hills that can make it tough to walk."
- anna o.
- Resident
- 5y ago
"8 minute commute. There are back roads, it's a pretty drive and somewhat rural."
- anna o.
- Resident
- 5y ago
"Great family neighborhood with a blend of young families and older people who have been there since the beginning"
- anna o.
- Resident
- 5y ago
"Safe and close to a great elementary school. Many young families in the neighborhood."
- Anna O.
- Resident
- 5y ago
"There are always people out walking their dog - although the hills might be disliked."
- Anna O.
- Resident
- 5y ago
"The commute to and from the neighborhood is a combination of lovely residential streets leading to some convenient businesses and shopping."
- Anna O.
- Resident
- 5y ago
"It is a nice, well established neighborhood. Residents range from young families to retirees. You get to know your neighbors."
- Anna O.
- Resident
- 5y ago
"It is a very safe neighborhood that is good for young families. It has an elementary school close."
LGBTQ Local Legal Protections
LGBTQ Local Legal Protections
The property listing data and information set forth herein were provided to MLS Property Information Network, Inc. from third party sources, including sellers, lessors and public records, and were compiled by MLS Property Information Network, Inc. The property listing data and information are for the personal, non commercial use of consumers having a good faith interest in purchasing or leasing listed properties of the type displayed to them and may not be used for any purpose other than to identify prospective properties which such consumers may have a good faith interest in purchasing or leasing. MLS Property Information Network, Inc. and its subscribers disclaim any and all representations and warranties as to the accuracy of the property listing data and information set forth herein.
The listing broker’s offer of compensation is made only to participants of the MLS where the listing is filed.
The listing broker’s offer of compensation is made only to participants of the MLS where the listing is filed.
Homes for Rent Near 137 Grace Cir
Skip to last item
Skip to first item
Off Market Homes Near 137 Grace Cir
Skip to last item
- Rosemary Comrie, Comrie Real Estate, Inc.
- Ginny Martins, Ginny Martins & Associates
- Alise Bartolini, Castinetti Realty Group
- Martha Celli, LAER Realty Partners
- Christina Kelly, ALL CAPITAL REALTY, LLC
- Maureen Maiuri, ERA Key Realty Services
- Peggy Beresford, Barrett Sotheby's International Realty
- See more homes for sale inMarlboroughTake a look
Skip to first item
137 Grace Cir, Marlborough, MA 01752 is a 4 bedroom, 2 bathroom, 1,408 sqft single-family home built in 1960. 137 Grace Cir is located in Kings View/ Miles Standish, Marlborough. This property is not currently available for sale. 137 Grace Cir was last sold on Dec 23, 2022 for $580,000 (1% higher than the asking price of $575,000). The current Trulia Estimate for 137 Grace Cir is $646,700.
