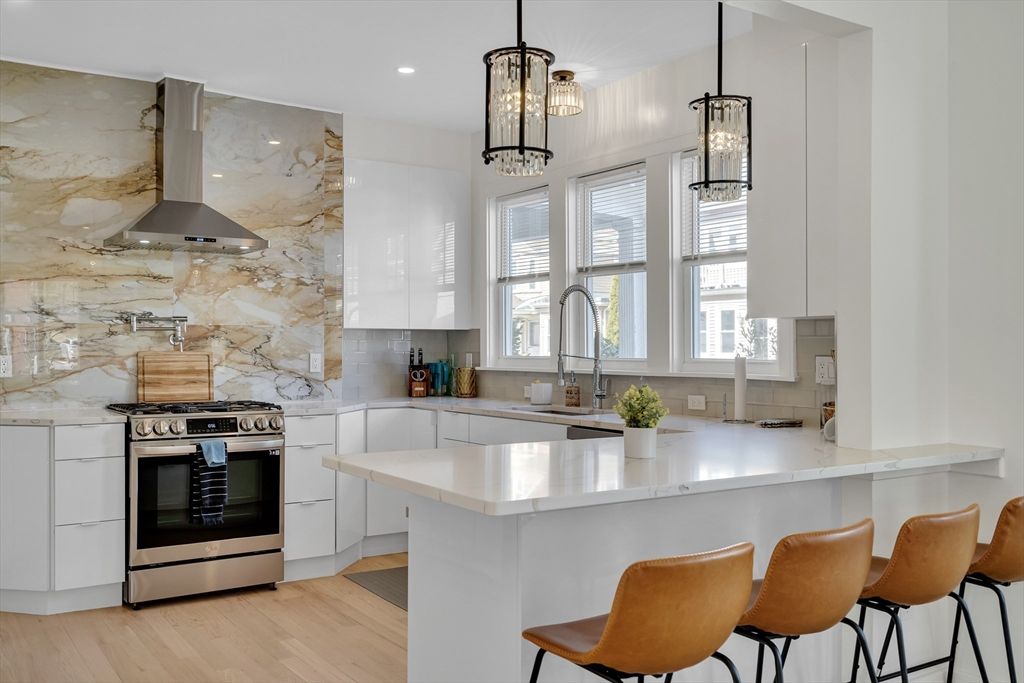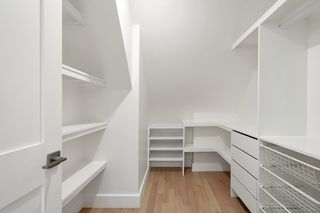


FOR SALE
3 Hudson St
Malden, MA 02148
Forestdale- 4 Beds
- 5 Baths
- 4,238 sqft
- 4 Beds
- 5 Baths
- 4,238 sqft
4 Beds
5 Baths
4,238 sqft
Local Information
© Google
-- mins to
Commute Destination
Description
New development finished in 2023. 13 rooms - formal dining, formal office, breakfast dining, formal living, kitchen, family/game room with wet bar, children room, private office, 4 large bedrooms, sunroom, 5 full bathrooms, high ceilings, large open corridors, foyer. High end luxurious finish -- mostly German Grohe kitchen and bath fixtures. A set of ceiling speakers in every room that can be played independently using Sonos receivers. Whole house is Alexa enabled. Spray insulation throughout to provide tight weather protected envelope. Fire sprinklers for an added protection and lower insurance bills. Camera enabled Ring doorbells and exterior flood lights. Color-configurable recess lighting throughout. Real crystal based light fixtures. Fully cable and Internet wired. Advanced plumbing with valve control for each zone. Advanced 200amp electric work with surge protection and all necessary interior and exterior outlets. High end appliances along with a drawer microwave. Near subway.
Home Highlights
Parking
Open Parking
Outdoor
Porch
A/C
Heating & Cooling
HOA
None
Price/Sqft
$282
Listed
15 days ago
Home Details for 3 Hudson St
Interior Features |
|---|
Interior Details Basement: Full,Finished,Interior EntryNumber of Rooms: 13Types of Rooms: Master Bedroom, Bedroom 2, Bedroom 3, Bedroom 4, Master Bathroom, Bathroom 1, Bathroom 2, Bathroom 3, Dining Room, Family Room, Kitchen, Living Room, OfficeWet Bar |
Beds & Baths Number of Bedrooms: 4Number of Bathrooms: 5Number of Bathrooms (full): 5 |
Dimensions and Layout Living Area: 4238 Square Feet |
Appliances & Utilities Utilities: for Gas Range, for Gas Oven, for Gas Dryer, for Electric Dryer, Washer Hookup, Icemaker ConnectionLaundry: Dryer Hookup - Electric,Flooring - Hardwood,Dryer Hookup - Dual,Recessed Lighting,Washer Hookup,Second Floor,Gas Dryer Hookup,Electric Dryer Hookup |
Heating & Cooling Heating: Central,Forced Air,Natural GasHas CoolingAir Conditioning: Central AirHas HeatingHeating Fuel: Central |
Fireplace & Spa No FireplaceNo Spa |
Gas & Electric Electric: 200+ Amp Service |
Windows, Doors, Floors & Walls Window: Skylight, Insulated Windows, ScreensDoor: Insulated DoorsFlooring: Tile, Hardwood, Flooring - Stone/Ceramic Tile, Flooring - Hardwood |
Levels, Entrance, & Accessibility Floors: Tile, Hardwood, Flooring Stone Ceramic Tile, Flooring Hardwood |
Exterior Features |
|---|
Exterior Home Features Roof: Shingle RubberPatio / Porch: PorchExterior: Porch, Rain Gutters, Decorative Lighting, ScreensFoundation: Stone |
Parking & Garage No GarageHas Open ParkingParking Spaces: 3Parking: Paved Drive,Off Street,On Street,Driveway,Paved |
Frontage Road Frontage: PublicRoad Surface Type: PavedNot on Waterfront |
Water & Sewer Sewer: Public Sewer |
Days on Market |
|---|
Days on Market: 15 |
Property Information |
|---|
Year Built Year Built: 1900 |
Property Type / Style Property Type: ResidentialProperty Subtype: Single Family ResidenceArchitecture: Victorian |
Building Construction Materials: Frame, StoneAttached To Another StructureDoes Not Include Home Warranty |
Property Information Not Included in Sale: Sonos Receivers, Washer/Dryer, Furnishings Negotiable.Parcel Number: M:073 B:821 L:107, 595425 |
Price & Status |
|---|
Price List Price: $1,195,000Price Per Sqft: $282 |
Active Status |
|---|
MLS Status: Active |
Media |
|---|
Location |
|---|
Direction & Address City: Malden |
Agent Information |
|---|
Listing Agent Listing ID: 73221210 |
Building |
|---|
Building Area Building Area: 4238 Square Feet |
Community |
|---|
Community Features: Public Transportation, Shopping, Pool, Tennis Court(s), Park, Laundromat, T-Station, SidewalksNot Senior Community |
HOA |
|---|
No HOA |
Lot Information |
|---|
Lot Area: 2487 sqft |
Energy |
|---|
Energy Efficiency Features: Thermostat |
Compensation |
|---|
Buyer Agency Commission: 2.5Buyer Agency Commission Type: %Transaction Broker Commission: 0Transaction Broker Commission Type: % |
Notes The listing broker’s offer of compensation is made only to participants of the MLS where the listing is filed |
Miscellaneous |
|---|
BasementMls Number: 73221210Compensation Based On: Net Sale Price |
Additional Information |
|---|
Public TransportationShoppingPoolTennis Court(s)ParkLaundromatT-StationSidewalks |
Last check for updates: about 8 hours ago
Listing courtesy of Devendra Goyal
Davekey Real Estate, LLC
Devendra Goyal
Source: MLS PIN, MLS#73221210
Price History for 3 Hudson St
| Date | Price | Event | Source |
|---|---|---|---|
| 04/08/2024 | $1,195,000 | Listed For Sale | MLS PIN #73221210 |
| 02/17/2022 | $460,000 | Sold | MLS PIN #72907696 |
| 12/31/2021 | $539,000 | Contingent | MLS PIN #72907696 |
| 11/19/2021 | $539,000 | PriceChange | MLS PIN #72907696 |
| 10/17/2021 | $569,000 | PriceChange | MLS PIN #72907696 |
| 10/13/2021 | $599,000 | Listed For Sale | MLS PIN #72907696 |
| 06/18/2021 | $575,000 | Sold | N/A |
| 08/02/2020 | $725,000 | ListingRemoved | Agent Provided |
| 07/17/2020 | $725,000 | PriceChange | Agent Provided |
| 06/30/2020 | $750,000 | Listed For Sale | Agent Provided |
| 01/01/2019 | $549,000 | ListingRemoved | Agent Provided |
| 10/23/2018 | $549,000 | PriceChange | Agent Provided |
| 09/21/2018 | $579,000 | PriceChange | Agent Provided |
| 08/24/2018 | $599,000 | Listed For Sale | Agent Provided |
| 07/25/2018 | $415,000 | Sold | N/A |
| 03/28/2017 | $549,900 | ListingRemoved | Agent Provided |
| 03/14/2017 | $549,900 | Pending | Agent Provided |
| 03/10/2017 | $549,900 | Listed For Sale | Agent Provided |
| 03/14/2011 | $6,646 | Sold | N/A |
| 08/04/2006 | $450,000 | Sold | N/A |
Similar Homes You May Like
Skip to last item
- Jim Riccardi, StartPoint Realty
- Dream Team, Dreamega International Realty LLC
- Daniela Cafaro, Berkshire Hathaway HomeServices Warren Residential
- Frank Celeste, Gibson Sotheby's International Realty
- Kevin Chiles, RE/MAX Renaissance Inc
- See more homes for sale inMaldenTake a look
Skip to first item
New Listings near 3 Hudson St
Skip to last item
- Yu Liu, Zhensight Realty LLC
- Pirani & Wile Group, Leading Edge Real Estate
- Michael Hansen, Century 21 North East
- Lior Rozhansky, Keller Williams Realty Evolution
- Benjamin Kovacs, Young Realty Group, LLC
- Paul Whaley/Charlie Ring Team, Coldwell Banker Realty - Boston
- Wendy Carpenito, Berkshire Hathaway HomeServices Commonwealth Real Estate
- Charles Elia, RE/MAX Renaissance Inc.
- Mary Ann Quinn Team, Premier Realty Group, Inc.
- The D'Agostino Team, Compass
- Madelyn Garcia, Madelyn Garcia Real Estate
- Charles Elia, RE/MAX Renaissance Inc.
- Charles Elia, RE/MAX Renaissance Inc.
- Elevated Boston Team, Elevated Realty, LLC
- See more homes for sale inMaldenTake a look
Skip to first item
Property Taxes and Assessment
| Year | 2023 |
|---|---|
| Tax | $9,406 |
| Assessment | $771,600 |
Home facts updated by county records
Comparable Sales for 3 Hudson St
Address | Distance | Property Type | Sold Price | Sold Date | Bed | Bath | Sqft |
|---|---|---|---|---|---|---|---|
0.05 | Single-Family Home | $775,000 | 11/27/23 | 6 | 3 | 2,965 | |
0.11 | Single-Family Home | $560,000 | 10/30/23 | 4 | 2 | 2,487 | |
0.24 | Single-Family Home | $750,000 | 12/06/23 | 3 | 2 | 2,175 | |
0.34 | Single-Family Home | $460,000 | 02/08/24 | 5 | 2 | 1,678 | |
0.24 | Single-Family Home | $690,000 | 11/17/23 | 3 | 2 | 2,209 | |
0.38 | Single-Family Home | $550,000 | 05/01/23 | 4 | 2 | 1,732 | |
0.58 | Single-Family Home | $677,000 | 10/31/23 | 4 | 3 | 1,842 | |
0.16 | Single-Family Home | $860,000 | 09/06/23 | 3 | 3 | 2,016 | |
0.50 | Single-Family Home | $640,000 | 10/20/23 | 4 | 3 | 1,334 | |
0.58 | Single-Family Home | $714,000 | 08/25/23 | 3 | 4 | 2,428 |
Neighborhood Overview
Neighborhood stats provided by third party data sources.
What Locals Say about Forestdale
- Floratella
- Resident
- 4y ago
"They would like the neiborly people of Forestdale Malden but they need to put dog. Bags and buckets for the dog waste Doggie bags and mote tr"
- Neighbor3
- Resident
- 5y ago
"I've lived in this neighborhood for three years... people are friendly and streets are very quiet, I also like the diversity of the area. Great neighborhood!"
- Zak
- Resident
- 5y ago
"I live in Forestdale area about 4 years, it’s so quiet, Great neighborhood,Safe,Friendly neighbor, great to raise a family."
- Vanny E.
- Resident
- 5y ago
"I walk within my neighborhood if I'm going somewhere close. If it is for work, I would take the train. It can be a mess to travel. Traffic seems to be clustered when it is busy."
- Vanny E.
- Resident
- 5y ago
"It is kid friendly and there is a school nearby. Area can be big."
LGBTQ Local Legal Protections
LGBTQ Local Legal Protections
Devendra Goyal, Davekey Real Estate, LLC
The property listing data and information set forth herein were provided to MLS Property Information Network, Inc. from third party sources, including sellers, lessors and public records, and were compiled by MLS Property Information Network, Inc. The property listing data and information are for the personal, non commercial use of consumers having a good faith interest in purchasing or leasing listed properties of the type displayed to them and may not be used for any purpose other than to identify prospective properties which such consumers may have a good faith interest in purchasing or leasing. MLS Property Information Network, Inc. and its subscribers disclaim any and all representations and warranties as to the accuracy of the property listing data and information set forth herein.
The listing broker’s offer of compensation is made only to participants of the MLS where the listing is filed.
The listing broker’s offer of compensation is made only to participants of the MLS where the listing is filed.
3 Hudson St, Malden, MA 02148 is a 4 bedroom, 5 bathroom, 4,238 sqft single-family home built in 1900. 3 Hudson St is located in Forestdale, Malden. This property is currently available for sale and was listed by MLS PIN on Apr 8, 2024. The MLS # for this home is MLS# 73221210.
