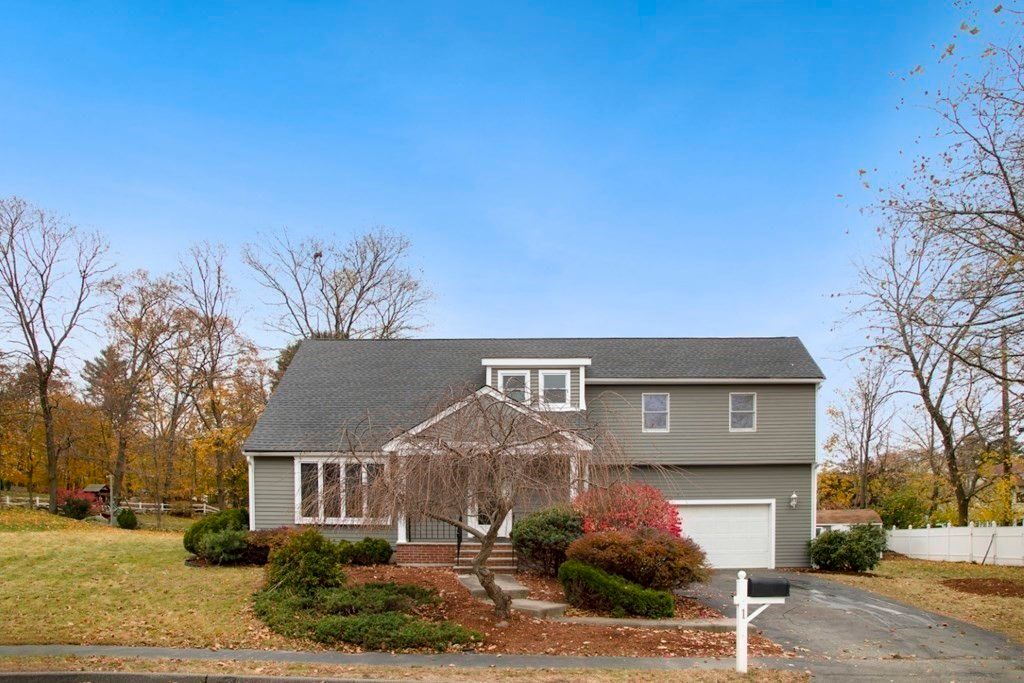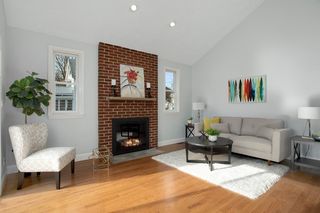


OFF MARKET
1 Fall Way
Lynnfield, MA 01940
- 3 Beds
- 3 Baths
- 2,647 sqft (on 0.36 acres)
- 3 Beds
- 3 Baths
- 2,647 sqft (on 0.36 acres)
3 Beds
3 Baths
2,647 sqft
(on 0.36 acres)
Homes for Sale Near 1 Fall Way
Skip to last item
- Keith Littlefield, Littlefield Real Estate, LLC
- Candice Pagliarulo Hodgson, Lyv Realty
- See more homes for sale inLynnfieldTake a look
Skip to first item
Local Information
© Google
-- mins to
Commute Destination
Description
This property is no longer available to rent or to buy. This description is from December 17, 2021
Located on a corner lot on a nice cul-de-sac, this 3 bedroom, 2.5 bath renovated contemporary home is the one you have been waiting for. This beautiful home features a very open and versatile layout. Upon entering you will be greeted by a large living / dining room combo which flows into the shaker kitchen with stainless appliances and quartz counters. Step down from the kitchen into the gas fireplace family room. Off of the kitchen is an updated powder room and the oversize two car garage. The second floor offers a huge master suite with a walk-in storage closet, 2 double closet, and update tile bath with a big walk-in shower and double vanity. There are 2 additional bedrooms, extra hall closets, and another updated full bath. The finished basement offers additional space for a home office, gym, or playroom. Plenty of room to entertain in the level yard and plenty of storage in the shed and garage. New roof, newer heat & A/C. Great commuter location. Quick to major routes and Boston.
Home Highlights
Parking
2 Car Garage
Outdoor
Porch, Patio
A/C
Heating & Cooling
HOA
None
Price/Sqft
No Info
Listed
180+ days ago
Home Details for 1 Fall Way
Interior Features |
|---|
Interior Details Basement: Full,Finished,Interior Entry,Sump Pump,ConcreteNumber of Rooms: 7Types of Rooms: Master Bedroom, Bedroom 2, Bedroom 3, Master Bathroom, Bathroom 1, Bathroom 2, Bathroom 3, Family Room, Kitchen |
Beds & Baths Number of Bedrooms: 3Number of Bathrooms: 3Number of Bathrooms (full): 2Number of Bathrooms (half): 1 |
Dimensions and Layout Living Area: 2647 Square FeetFoundation Area: 720 |
Appliances & Utilities Utilities: for Electric Range, for Electric Oven, for Electric Dryer, Washer HookupAppliances: Range, Dishwasher, Disposal, Microwave, Refrigerator, Propane Water Heater, Tank Water Heater, Utility Connections for Electric Range, Utility Connections for Electric Oven, Utility Connections for Electric DryerDishwasherDisposalLaundry: Electric Dryer Hookup,Washer Hookup,In BasementMicrowaveRefrigerator |
Heating & Cooling Heating: Forced Air,Electric Baseboard,Natural Gas,PropaneHas CoolingAir Conditioning: Central AirHas HeatingHeating Fuel: Forced Air |
Fireplace & Spa Number of Fireplaces: 1Fireplace: Family RoomHas a Fireplace |
Gas & Electric Electric: Circuit Breakers, 200+ Amp Service |
Windows, Doors, Floors & Walls Window: PictureDoor: Insulated DoorsFlooring: Tile, Laminate, Hardwood |
Levels, Entrance, & Accessibility Accessibility: NoFloors: Tile, Laminate, Hardwood |
Exterior Features |
|---|
Exterior Home Features Roof: ShinglePatio / Porch: Porch, PatioExterior: StorageFoundation: Concrete Perimeter |
Parking & Garage Number of Garage Spaces: 2Number of Covered Spaces: 2No CarportHas a GarageHas an Attached GarageHas Open ParkingParking Spaces: 4Parking: Attached,Garage Door Opener,Garage Faces Side,Oversized,Paved Drive,Off Street,Paved |
Frontage Road Frontage: PublicResponsible for Road Maintenance: Public Maintained RoadRoad Surface Type: PavedNot on Waterfront |
Water & Sewer Sewer: Private Sewer |
Property Information |
|---|
Year Built Year Built: 1992 |
Property Type / Style Property Type: ResidentialProperty Subtype: Single Family ResidenceArchitecture: Contemporary |
Building Construction Materials: FrameNot Attached Property |
Property Information Not Included in Sale: See Inclusion / ExclusionParcel Number: M:0052 B:0000 L:2131, 1983677 |
Price & Status |
|---|
Price List Price: $799,900 |
Status Change & Dates Off Market Date: Tue Dec 07 2021 |
Active Status |
|---|
MLS Status: Sold |
Location |
|---|
Direction & Address City: Lynnfield |
School Information Elementary School: HuckleberryJr High / Middle School: LmsHigh School: Lhs |
Building |
|---|
Building Area Building Area: 2647 Square Feet |
Community |
|---|
Community Features: Shopping, Park, Golf, Medical Facility, Conservation Area, Highway Access, House of Worship, Private School, Public School, Sidewalks |
Lot Information |
|---|
Lot Area: 0.36 acres |
Offer |
|---|
Contingencies: Pending P&SListing Terms: Contract |
Energy |
|---|
Energy Efficiency Features: Thermostat |
Compensation |
|---|
Buyer Agency Commission: 2Buyer Agency Commission Type: %Transaction Broker Commission: 1Transaction Broker Commission Type: % |
Notes The listing broker’s offer of compensation is made only to participants of the MLS where the listing is filed |
Miscellaneous |
|---|
BasementMls Number: 72921443 |
Additional Information |
|---|
ShoppingParkGolfMedical FacilityConservation AreaHighway AccessHouse of WorshipPrivate SchoolPublic SchoolSidewalks |
Last check for updates: about 12 hours ago
Listed by Deborah Miller
Littlefield Real Estate
Bought with: The Haddad Homes Group, Compass
Source: MLS PIN, MLS#72921443
Price History for 1 Fall Way
| Date | Price | Event | Source |
|---|---|---|---|
| 12/17/2021 | $860,000 | Sold | MLS PIN #72921443 |
| 11/22/2021 | $799,900 | Contingent | MLS PIN #72921443 |
| 11/18/2021 | $799,900 | Listed For Sale | MLS PIN #72921443 |
| 07/14/2021 | $625,000 | Sold | N/A |
| 02/24/1992 | $95,000 | Sold | N/A |
Property Taxes and Assessment
| Year | 2023 |
|---|---|
| Tax | $9,158 |
| Assessment | $810,400 |
Home facts updated by county records
Comparable Sales for 1 Fall Way
Address | Distance | Property Type | Sold Price | Sold Date | Bed | Bath | Sqft |
|---|---|---|---|---|---|---|---|
0.18 | Single-Family Home | $820,000 | 06/22/23 | 4 | 2 | 2,524 | |
0.50 | Single-Family Home | $920,000 | 08/31/23 | 4 | 3 | 2,132 | |
0.31 | Single-Family Home | $715,000 | 05/17/23 | 3 | 2 | 2,159 | |
0.28 | Single-Family Home | $1,270,000 | 07/19/23 | 4 | 3 | 3,878 | |
0.39 | Single-Family Home | $1,150,000 | 12/15/23 | 4 | 3 | 4,600 | |
0.33 | Single-Family Home | $765,000 | 11/27/23 | 3 | 2 | 2,176 | |
0.81 | Single-Family Home | $1,310,000 | 05/22/23 | 3 | 3 | 2,675 | |
0.71 | Single-Family Home | $730,000 | 04/17/24 | 3 | 3 | 1,816 | |
0.83 | Single-Family Home | $815,000 | 11/30/23 | 3 | 3 | 2,495 | |
0.84 | Single-Family Home | $825,000 | 11/07/23 | 4 | 3 | 2,462 |
Assigned Schools
These are the assigned schools for 1 Fall Way.
- Huckleberry Hill School
- K-4
- Public
- 452 Students
7/10GreatSchools RatingParent Rating AverageI am very grateful to the teachers and staff at this school for all they been doing for my son and other kids. My little one started kindergarten this year. It's been difficult for him to transition from daycare to school environment. The teacher was so kind to offer to help him by letting him stay with her after school, helping him to do homework. By doing that she said she wants to get to know him better, and also provide him attention that he seems wanted to have in new school. All the staffs know my son's name, and I guess they know all other kids'names as well. They really care for kids and make them feel like they are in a bid family.Parent Review4y ago - Lynnfield High School
- 9-12
- Public
- 600 Students
8/10GreatSchools RatingParent Rating AverageThis is great school with high qualified staff of teachers who prepared well for their students to be ready for college.Parent Review3y ago - Lynnfield Middle School
- 5-8
- Public
- 697 Students
7/10GreatSchools RatingParent Rating AverageNo reviews available for this school. - Check out schools near 1 Fall Way.
Check with the applicable school district prior to making a decision based on these schools. Learn more.
What Locals Say about Lynnfield
- GORDON F.
- Resident
- 3y ago
"Neighborhood block parties, Trick or Treating, Holiday decorations, First day of school celebrations, helping each other with yard work or snow removal, watching out for the elderly"
- MD
- Resident
- 3y ago
"There are lots of dogs in the neighborhood; you see them out walking with their owners all times of day. The owners seem to pick up after their dogs."
- Maryteresahaskins
- Resident
- 4y ago
"My commute sucks. It takes me at least an hour to get to my job in Somerville from Lynnfield...14.5 miles."
- Kirsten
- Resident
- 4y ago
"Great frontage, mature trees, no power lines, folks are very friendly and the neighborhood is kid friendly too."
LGBTQ Local Legal Protections
LGBTQ Local Legal Protections
The property listing data and information set forth herein were provided to MLS Property Information Network, Inc. from third party sources, including sellers, lessors and public records, and were compiled by MLS Property Information Network, Inc. The property listing data and information are for the personal, non commercial use of consumers having a good faith interest in purchasing or leasing listed properties of the type displayed to them and may not be used for any purpose other than to identify prospective properties which such consumers may have a good faith interest in purchasing or leasing. MLS Property Information Network, Inc. and its subscribers disclaim any and all representations and warranties as to the accuracy of the property listing data and information set forth herein.
The listing broker’s offer of compensation is made only to participants of the MLS where the listing is filed.
The listing broker’s offer of compensation is made only to participants of the MLS where the listing is filed.
Homes for Rent Near 1 Fall Way
Skip to last item
Skip to first item
Off Market Homes Near 1 Fall Way
Skip to last item
- Evelyn Ullman, Coldwell Banker Realty - Beverly
- Darin Thompson, Stuart St James, Inc.
- Gina Thibeault, Keller Williams Realty Evolution
- See more homes for sale inLynnfieldTake a look
Skip to first item
1 Fall Way, Lynnfield, MA 01940 is a 3 bedroom, 3 bathroom, 2,647 sqft single-family home built in 1992. This property is not currently available for sale. 1 Fall Way was last sold on Dec 17, 2021 for $860,000 (8% higher than the asking price of $799,900). The current Trulia Estimate for 1 Fall Way is $1,012,900.
