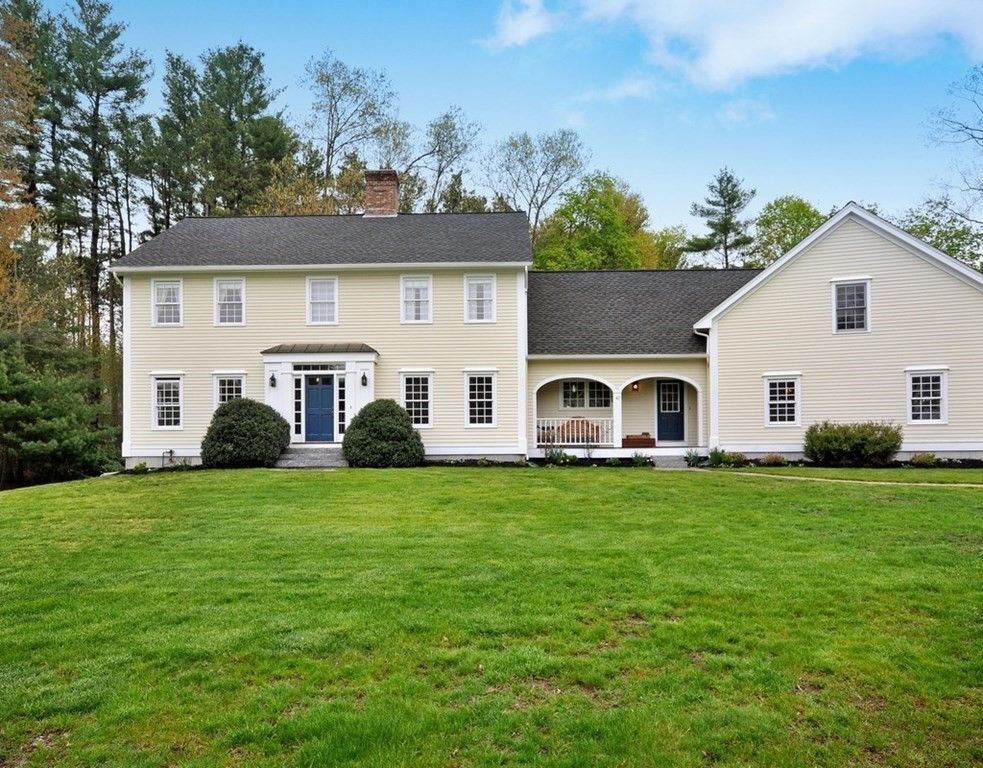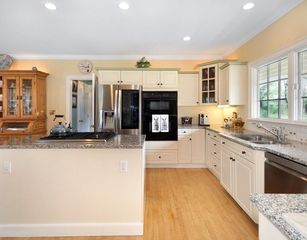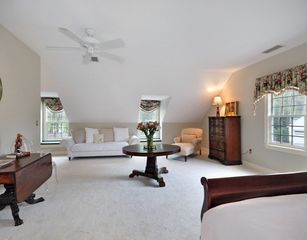


OFF MARKET
47 Old Concord Rd
Lincoln, MA 01773
- 5 Beds
- 4 Baths
- 4,413 sqft (on 1.84 acres)
- 5 Beds
- 4 Baths
- 4,413 sqft (on 1.84 acres)
5 Beds
4 Baths
4,413 sqft
(on 1.84 acres)
Homes for Sale Near 47 Old Concord Rd
Skip to last item
- Chris Ridick, Compass
- The Diamond Group, Keller Williams Realty-Merrimack
- Tanimoto Owens Team, Advisors Living - Weston
- The stevedoug.com Team, LAER Realty Partners
- Erin Sullivan, Pulte Homes of New England
- Erin Sullivan, Pulte Homes of New England
- See more homes for sale inLincolnTake a look
Skip to first item
Local Information
© Google
-- mins to
Commute Destination
Description
This property is no longer available to rent or to buy. This description is from July 13, 2021
Pastoral meadow views grace the entrance to this Classic Colonial Farmhouse, sited privately along Old Concord Road. This bright and sunny, 5-Bedroom home with high ceilings and well proportioned spaces, offers country elegance at its finest. Chef's kitchen overlooking the fireplaced family room with fine architectural details and an adjoining formal dining area perfect for entertaining. A charming screened room flows to the private 1.84 acre property with glorious gardens, expansive deck, dining terrace, and picturesque field-stone wall with large built-in fire pit. Surrounded by acres of conservation land, walking and equestrian trails, Old Concord Rd. is a hidden gem in an expansive network of trails leading to Walden Pond and the Sudbury River, with miles upon miles of peaceful splendor. Live this coveted lifestyle, rich in natural beauty, just beyond a 10 minute walk to Downtown Lincoln and the Lincoln Station commuter rail to Boston, with meandering sidewalks all the way.
Home Highlights
Parking
2 Car Garage
Outdoor
Porch, Patio, Deck
A/C
Heating & Cooling
HOA
None
Price/Sqft
No Info
Listed
180+ days ago
Home Details for 47 Old Concord Rd
Interior Features |
|---|
Interior Details Basement: Full,Partially Finished,Interior Entry,Bulkhead,Sump PumpNumber of Rooms: 12Types of Rooms: Master Bedroom, Bedroom 2, Bedroom 3, Bedroom 4, Bedroom 5, Master Bathroom, Bathroom 1, Bathroom 2, Bathroom 3, Dining Room, Family Room, Kitchen, Living Room |
Beds & Baths Number of Bedrooms: 5Number of Bathrooms: 4Number of Bathrooms (full): 3Number of Bathrooms (half): 1 |
Dimensions and Layout Living Area: 4413 Square Feet |
Appliances & Utilities Utilities: for Gas Range, for Electric Oven, for Gas Dryer, Washer HookupAppliances: Range, Oven, Dishwasher, Disposal, Microwave, Refrigerator, Washer, Dryer, Gas Water Heater, Tank Water Heater, Utility Connections for Gas Range, Utility Connections for Electric Oven, Utility Connections for Gas DryerDishwasherDisposalDryerLaundry: Flooring - Stone/Ceramic Tile,Washer Hookup,Crown Molding,First FloorMicrowaveRefrigeratorWasher |
Heating & Cooling Heating: Central,Electric Baseboard,Natural GasHas CoolingAir Conditioning: Central AirHas HeatingHeating Fuel: Central |
Fireplace & Spa Number of Fireplaces: 1Fireplace: Family RoomHas a FireplaceHas a Spa |
Windows, Doors, Floors & Walls Door: French DoorsFlooring: Tile, Carpet, Marble, Hardwood, Stone/Ceramic Tile |
Levels, Entrance, & Accessibility Floors: Tile, Carpet, Marble, Hardwood, Stone Ceramic Tile |
View Has a ViewView: Scenic View(s) |
Security Security: Security System |
Exterior Features |
|---|
Exterior Home Features Roof: ShinglePatio / Porch: Porch, Screened, Deck, PatioExterior: Storage, Professional Landscaping, Sprinkler System, Garden, Stone WallFoundation: Concrete PerimeterGardenSprinkler System |
Parking & Garage Number of Garage Spaces: 2Number of Covered Spaces: 2No CarportHas a GarageHas an Attached GarageHas Open ParkingParking Spaces: 3Parking: Attached,Garage Door Opener,Storage,Paved Drive,Shared Driveway,Off Street |
Frontage WaterfrontWaterfront: Beach Front, Lake/Pond, 1 to 2 Mile To Beach, Beach Ownership(Public)Road Frontage: Public, Private RoadResponsible for Road Maintenance: Public Maintained Road, Private Maintained RoadRoad Surface Type: PavedOn Waterfront |
Water & Sewer Sewer: Private Sewer |
Property Information |
|---|
Year Built Year Built: 1998 |
Property Type / Style Property Type: ResidentialProperty Subtype: Single Family ResidenceArchitecture: Colonial,Farmhouse |
Building Construction Materials: FrameNot Attached Property |
Property Information Not Included in Sale: Drapery Hardware Included In Sale. Drapes Negotiable.Parcel Number: 563452 |
Price & Status |
|---|
Price List Price: $1,800,000 |
Status Change & Dates Off Market Date: Sun May 23 2021 |
Active Status |
|---|
MLS Status: Sold |
Location |
|---|
Direction & Address City: Lincoln |
School Information Elementary School: LincolnJr High / Middle School: LincolnHigh School: Lincoln-Sudbury |
Building |
|---|
Building Area Building Area: 4413 Square Feet |
Community |
|---|
Community Features: Public Transportation, Shopping, Park, Walk/Jog Trails, Stable(s), Medical Facility, Conservation Area, Private School, Public School, T-Station |
HOA |
|---|
No HOA |
Lot Information |
|---|
Lot Area: 1.84 Acres |
Offer |
|---|
Contingencies: Pending P&SListing Terms: Contract |
Compensation |
|---|
Buyer Agency Commission: 2.5Buyer Agency Commission Type: %Transaction Broker Commission: 2.0Transaction Broker Commission Type: % |
Notes The listing broker’s offer of compensation is made only to participants of the MLS where the listing is filed |
Miscellaneous |
|---|
BasementMls Number: 72827183 |
Additional Information |
|---|
Public TransportationShoppingParkWalk/Jog TrailsStable(s)Medical FacilityConservation AreaPrivate SchoolPublic SchoolT-Station |
Last check for updates: about 15 hours ago
Listed by Kathleen Winslow
Barrett Sotheby's International Realty
Bought with: Sarah Glovsky, The Charles Realty
Source: MLS PIN, MLS#72827183
Price History for 47 Old Concord Rd
| Date | Price | Event | Source |
|---|---|---|---|
| 07/12/2021 | $1,875,000 | Sold | MLS PIN #72827183 |
| 05/24/2021 | $1,800,000 | Pending | MLS PIN #72827183 |
| 05/11/2021 | $1,800,000 | Contingent | MLS PIN #72827183 |
| 05/06/2021 | $1,800,000 | Listed For Sale | MLS PIN #72827183 |
| 03/14/2000 | $1,050,000 | Sold | N/A |
Property Taxes and Assessment
| Year | 2023 |
|---|---|
| Tax | $23,798 |
| Assessment | $1,709,600 |
Home facts updated by county records
Comparable Sales for 47 Old Concord Rd
Address | Distance | Property Type | Sold Price | Sold Date | Bed | Bath | Sqft |
|---|---|---|---|---|---|---|---|
0.11 | Single-Family Home | $3,500,000 | 01/16/24 | 5 | 6 | 6,075 | |
0.99 | Single-Family Home | $2,260,000 | 12/01/23 | 4 | 4 | 3,816 | |
1.10 | Single-Family Home | $1,350,000 | 06/22/23 | 5 | 3 | 2,888 | |
1.13 | Single-Family Home | $1,598,000 | 08/29/23 | 5 | 5 | 4,510 | |
1.32 | Single-Family Home | $1,465,000 | 07/17/23 | 4 | 4 | 4,253 | |
1.32 | Single-Family Home | $1,760,000 | 08/23/23 | 3 | 3 | 3,427 | |
1.36 | Single-Family Home | $1,940,000 | 08/07/23 | 6 | 5 | 4,533 | |
1.22 | Single-Family Home | $1,225,000 | 11/28/23 | 4 | 3 | 2,667 | |
1.32 | Single-Family Home | $1,105,000 | 06/01/23 | 4 | 3 | 2,870 |
Assigned Schools
These are the assigned schools for 47 Old Concord Rd.
- Lincoln School
- PK-8
- Public
- 516 Students
8/10GreatSchools RatingParent Rating AverageWe had an exceptionally negative experience at the Smith School, and we’re not alone. Our neighbors and a number of our children’s friends had similar poor experiences, predominantly because of bullying. The school is notoriously unresponsive about the bullying behavior of the children. In many cases, the parents of the bullies are never notified of the behavior, and so they’re shocked when other parents reach out about it. In other cases, the concerns of parents of bullied children fall on deaf ears, with the abuse - both physical and verbal - continuing. We were, fortunately, able to pull our kids out and put them in a private school. However I know that’s not an option available to everyone, and so worry about the students forced to continue to endure the effects of this unresponsive school’s administration.Parent Review7mo ago - Lincoln-Sudbury Regional High School
- 9-12
- Public
- 1525 Students
9/10GreatSchools RatingParent Rating AverageBoth of my children attended LS and received a first-rate education. They learned how to be self-sufficient students, team players and good citizens. The school offers many opportunities beyond the classroom - both of my children well very well prepared for college and for adulthood.Parent Review3y ago - Check out schools near 47 Old Concord Rd.
Check with the applicable school district prior to making a decision based on these schools. Learn more.
LGBTQ Local Legal Protections
LGBTQ Local Legal Protections
The property listing data and information set forth herein were provided to MLS Property Information Network, Inc. from third party sources, including sellers, lessors and public records, and were compiled by MLS Property Information Network, Inc. The property listing data and information are for the personal, non commercial use of consumers having a good faith interest in purchasing or leasing listed properties of the type displayed to them and may not be used for any purpose other than to identify prospective properties which such consumers may have a good faith interest in purchasing or leasing. MLS Property Information Network, Inc. and its subscribers disclaim any and all representations and warranties as to the accuracy of the property listing data and information set forth herein.
The listing broker’s offer of compensation is made only to participants of the MLS where the listing is filed.
The listing broker’s offer of compensation is made only to participants of the MLS where the listing is filed.
Homes for Rent Near 47 Old Concord Rd
Skip to last item
Skip to first item
Off Market Homes Near 47 Old Concord Rd
Skip to last item
- Duane Boucher, RE/MAX Premier Properties
- Denise Mosher, Coldwell Banker Realty - Weston
- Betsy Keane Dorr, Barrett Sotheby's International Realty
- Lorna Rush, Barrett Sotheby's International Realty
- Senkler, Pasley & Whitney, Coldwell Banker Realty - Concord
- Frances Walker, Coldwell Banker Realty - Concord
- Vicki Blais, Coldwell Banker Realty - Beverly
- See more homes for sale inLincolnTake a look
Skip to first item
47 Old Concord Rd, Lincoln, MA 01773 is a 5 bedroom, 4 bathroom, 4,413 sqft single-family home built in 1998. This property is not currently available for sale. 47 Old Concord Rd was last sold on Jul 12, 2021 for $1,875,000 (4% higher than the asking price of $1,800,000).
