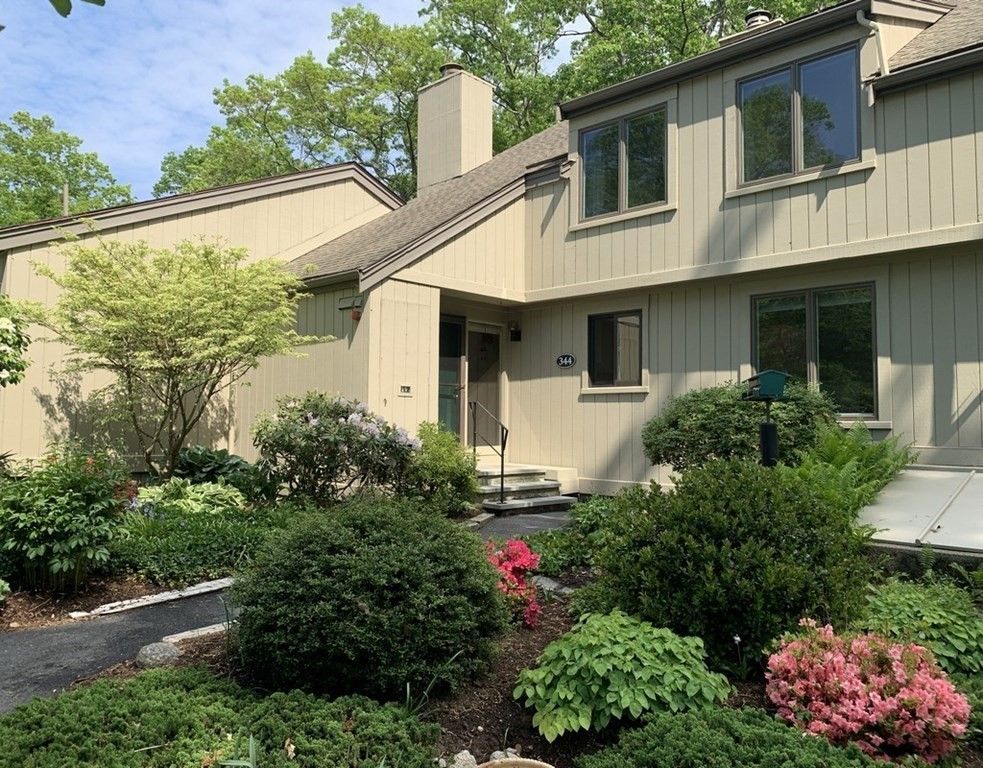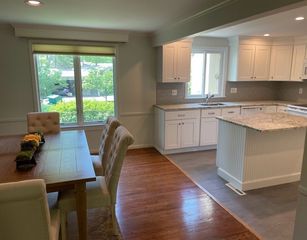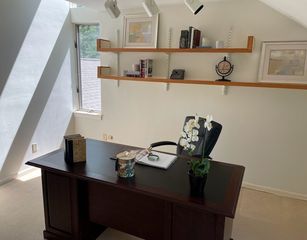


OFF MARKET
344 Hemlock Cir #344
Lincoln, MA 01773
- 3 Beds
- 3 Baths
- 2,201 sqft
- 3 Beds
- 3 Baths
- 2,201 sqft
3 Beds
3 Baths
2,201 sqft
Homes for Sale Near 344 Hemlock Cir #344
Skip to last item
- Charles Letovsky, Barrett Sotheby's International Realty
- Leah Hart, Coldwell Banker Realty - Weston
- Michael Santos, Realty Executives Boston West
- Lynne Eliopoulos, ERA Key Realty Services- Fram
- Livian Massachusetts Team, Keller Williams Realty-Merrimack
- See more homes for sale inLincolnTake a look
Skip to first item
Local Information
© Google
-- mins to
Commute Destination
Description
This property is no longer available to rent or to buy. This description is from May 13, 2022
Rare 3 BR townhouse in Farrar Pond Village! This peaceful & spacious 7 room condominium embodies hassle-free living at its best. A new kitchen w subway tile backsplash, pretty granite counters, center island & fresh white cabinetry is yours to christen! It opens to a generously sized DR w a large picture window & is adjacent to a 31’ living room that has a wood burning fireplace, a wall devoted to built-ins and double sliders leading to a private deck, patio & yard beyond. Upstairs are 2 family bedrooms, full bath plus master suite - complete with its own balcony overlooking the grounds below & seasonal glimpses of the pond. The lower level includes a bonus room - perfect for office or playroom, and a workshop area, which is promised to appeal to anyone who is handy! Enjoy the mature landscape that surrounds this unit: flowering trees, bushes and gorgeous perennials. Community gardens, tennis courts, an extensive trail network & canoe/kayak launch guarantee something for everyone!
Home Highlights
Parking
Garage
Outdoor
Patio, Deck
A/C
Heating & Cooling
HOA
$970/Monthly
Price/Sqft
No Info
Listed
180+ days ago
Home Details for 344 Hemlock Cir #344
Interior Features |
|---|
Interior Details Number of Rooms: 7Types of Rooms: Master Bedroom, Bedroom 2, Bedroom 3, Master Bathroom, Bathroom 1, Bathroom 2, Bathroom 3, Dining Room, Kitchen, Living Room |
Beds & Baths Number of Bedrooms: 3Number of Bathrooms: 3Number of Bathrooms (full): 2Number of Bathrooms (half): 1 |
Dimensions and Layout Living Area: 2201 Square Feet |
Appliances & Utilities Utilities: for Electric Range, for Electric Oven, for Electric Dryer, Washer HookupAppliances: Range, Dishwasher, Microwave, Refrigerator, Washer, Dryer, Electric Water Heater, Tank Water Heater, Utility Connections for Electric Range, Utility Connections for Electric Oven, Utility Connections for Electric DryerDishwasherDryerLaundry: In Unit,Washer HookupMicrowaveRefrigeratorWasher |
Heating & Cooling Heating: Forced Air,Natural GasHas CoolingAir Conditioning: Central AirHas HeatingHeating Fuel: Forced Air |
Fireplace & Spa Number of Fireplaces: 1Fireplace: Living RoomHas a Fireplace |
Gas & Electric Electric: Circuit Breakers, 200+ Amp Service |
Windows, Doors, Floors & Walls Flooring: Wood, Tile, Carpet, Marble, Wall to Wall Carpet |
Levels, Entrance, & Accessibility Number of Stories: 3Floors: Wood, Tile, Carpet, Marble, Wall To Wall Carpet |
Exterior Features |
|---|
Exterior Home Features Roof: ShinglePatio / Porch: Deck - Wood, PatioOther Structures: WorkshopExterior: Balcony |
Parking & Garage Number of Garage Spaces: 1Number of Covered Spaces: 1Has a CarportHas a GarageNo Attached GarageParking Spaces: 1Parking: Carport,Assigned |
Frontage WaterfrontWaterfront: Beach Front, Lake/Pond, 1 to 2 Mile To BeachOn Waterfront |
Water & Sewer Sewer: Private Sewer |
Property Information |
|---|
Year Built Year Built: 1974 |
Property Type / Style Property Type: ResidentialProperty Subtype: Condominium, TownhouseStructure Type: TownhouseArchitecture: Townhouse |
Building Building Name: Farrar Pond VillageConstruction Materials: FrameDoes Not Include Home Warranty |
Property Information Not Included in Sale: None- All Appliances Remain Including The 2nd Fridge In Lower Level.Parcel Number: 564230 |
Price & Status |
|---|
Price List Price: $660,000 |
Status Change & Dates Off Market Date: Tue Jun 08 2021 |
Active Status |
|---|
MLS Status: Sold |
Location |
|---|
Direction & Address City: Lincoln |
School Information Elementary School: Center ComplexJr High / Middle School: Center ComplexHigh School: Lincoln Sudbury |
Building |
|---|
Building Area Building Area: 2201 Square Feet |
Community |
|---|
Community Features: Public Transportation, Shopping, Pool, Tennis Court(s), Walk/Jog Trails, Bike Path, Conservation Area, Highway Access, House of Worship, Public School, T-StationNot Senior Community |
HOA |
|---|
HOA Fee Includes: Water, Sewer, Insurance, Road Maintenance, Maintenance Grounds, Snow Removal, Trash, Reserve FundsHas an HOAHOA Fee: $970/Monthly |
Offer |
|---|
Contingencies: Pending P&SListing Terms: Contract |
Compensation |
|---|
Buyer Agency Commission: 2.5Buyer Agency Commission Type: %Transaction Broker Commission: 2.5Transaction Broker Commission Type: % |
Notes The listing broker’s offer of compensation is made only to participants of the MLS where the listing is filed |
Miscellaneous |
|---|
Mls Number: 72836409 |
Additional Information |
|---|
HOA Amenities: Playground,Trail(s),Garden Area |
Last check for updates: about 15 hours ago
Listed by Amy Barrett
Barrett Sotheby's International Realty
Bought with: Julie Agarkov, Hammond Residential Real Estate
Source: MLS PIN, MLS#72836409
Price History for 344 Hemlock Cir #344
| Date | Price | Event | Source |
|---|---|---|---|
| 07/15/2021 | $730,000 | Sold | MLS PIN #72836409 |
| 11/17/2015 | $529,000 | ListingRemoved | Agent Provided |
| 10/28/2015 | $529,000 | Pending | Agent Provided |
| 10/24/2015 | $529,000 | Listed For Sale | Agent Provided |
Comparable Sales for 344 Hemlock Cir #344
Address | Distance | Property Type | Sold Price | Sold Date | Bed | Bath | Sqft |
|---|---|---|---|---|---|---|---|
0.19 | Townhouse | $799,000 | 02/22/24 | 3 | 4 | 2,555 | |
0.28 | Townhouse | $810,000 | 07/25/23 | 3 | 3 | 2,604 | |
0.49 | Townhouse | $1,000,000 | 06/22/23 | 3 | 3 | 3,024 | |
1.53 | Townhouse | $646,000 | 03/01/24 | 3 | 2 | 2,213 | |
1.79 | Townhouse | $742,495 | 11/20/23 | 2 | 3 | 1,854 | |
1.79 | Townhouse | $749,995 | 12/01/23 | 2 | 3 | 1,858 | |
1.79 | Townhouse | $774,995 | 10/13/23 | 2 | 3 | 1,858 | |
1.79 | Townhouse | $784,995 | 08/15/23 | 2 | 3 | 1,854 | |
1.81 | Townhouse | $799,995 | 08/04/23 | 2 | 3 | 1,854 | |
1.82 | Townhouse | $802,495 | 06/14/23 | 2 | 3 | 1,854 |
Assigned Schools
These are the assigned schools for 344 Hemlock Cir #344.
- Lincoln School
- PK-8
- Public
- 516 Students
8/10GreatSchools RatingParent Rating AverageWe had an exceptionally negative experience at the Smith School, and we’re not alone. Our neighbors and a number of our children’s friends had similar poor experiences, predominantly because of bullying. The school is notoriously unresponsive about the bullying behavior of the children. In many cases, the parents of the bullies are never notified of the behavior, and so they’re shocked when other parents reach out about it. In other cases, the concerns of parents of bullied children fall on deaf ears, with the abuse - both physical and verbal - continuing. We were, fortunately, able to pull our kids out and put them in a private school. However I know that’s not an option available to everyone, and so worry about the students forced to continue to endure the effects of this unresponsive school’s administration.Parent Review7mo ago - Lincoln-Sudbury Regional High School
- 9-12
- Public
- 1525 Students
9/10GreatSchools RatingParent Rating AverageBoth of my children attended LS and received a first-rate education. They learned how to be self-sufficient students, team players and good citizens. The school offers many opportunities beyond the classroom - both of my children well very well prepared for college and for adulthood.Parent Review3y ago - Check out schools near 344 Hemlock Cir #344.
Check with the applicable school district prior to making a decision based on these schools. Learn more.
LGBTQ Local Legal Protections
LGBTQ Local Legal Protections
The property listing data and information set forth herein were provided to MLS Property Information Network, Inc. from third party sources, including sellers, lessors and public records, and were compiled by MLS Property Information Network, Inc. The property listing data and information are for the personal, non commercial use of consumers having a good faith interest in purchasing or leasing listed properties of the type displayed to them and may not be used for any purpose other than to identify prospective properties which such consumers may have a good faith interest in purchasing or leasing. MLS Property Information Network, Inc. and its subscribers disclaim any and all representations and warranties as to the accuracy of the property listing data and information set forth herein.
The listing broker’s offer of compensation is made only to participants of the MLS where the listing is filed.
The listing broker’s offer of compensation is made only to participants of the MLS where the listing is filed.
Homes for Rent Near 344 Hemlock Cir #344
Skip to last item
Skip to first item
Off Market Homes Near 344 Hemlock Cir #344
Skip to last item
- Libby Hamill, Berkshire Hathaway HomeServices Stephan Real Estate
- Peace Nguyen, Engel & Volkers Wellesley
- The Zur Attias Team, The Attias Group, LLC
- Peace Nguyen, Engel & Volkers Wellesley
- The Semple & Hettrich Team, Coldwell Banker Realty - Sudbury
- Duane Boucher, RE/MAX Premier Properties
- Denise Mosher, Coldwell Banker Realty - Weston
- See more homes for sale inLincolnTake a look
Skip to first item
344 Hemlock Cir #344, Lincoln, MA 01773 is a 3 bedroom, 3 bathroom, 2,201 sqft townhouse built in 1974. This property is not currently available for sale. 344 Hemlock Cir #344 was last sold on Jul 15, 2021 for $730,000 (11% higher than the asking price of $660,000).
