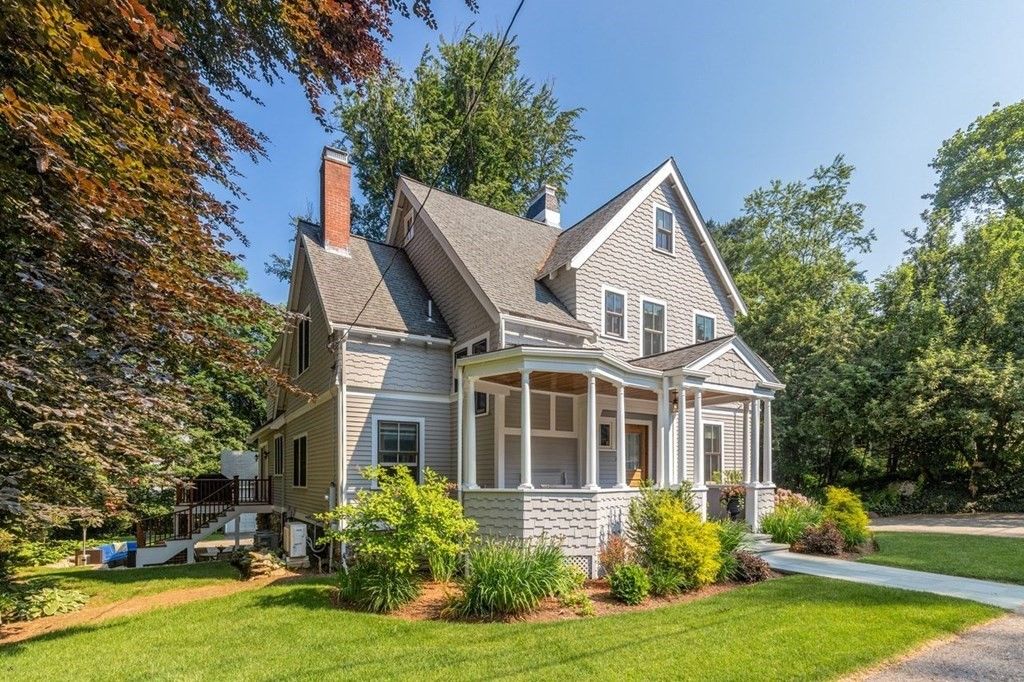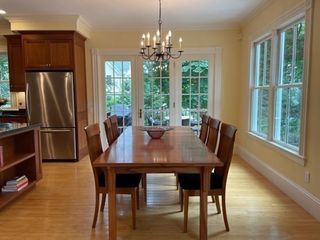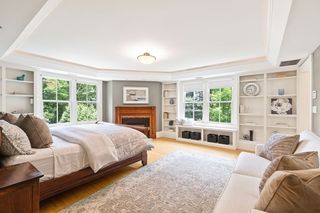


OFF MARKET
31 Percy Rd
Lexington, MA 02421
- 5 Beds
- 4 Baths
- 4,050 sqft (on 0.45 acres)
- 5 Beds
- 4 Baths
- 4,050 sqft (on 0.45 acres)
5 Beds
4 Baths
4,050 sqft
(on 0.45 acres)
Homes for Sale Near 31 Percy Rd
Skip to last item
- Julie Gibson, Gibson Sotheby's International Realty
- Elizabeth P. Crampton, Coldwell Banker Realty - Lexington
- Judith Moore, Barrett Sotheby's International Realty
- Stephen Dirrane, Coldwell Banker Realty - Concord
- Danielle Fleming, MA Properties
- Judith Moore, Barrett Sotheby's International Realty
- Andrea Jackson, Barrett Sotheby's International Realty
- Stephen Stratford, William Raveis R.E. & Home Services
- Robert Cohen, Coldwell Banker Realty - Lexington
- Beth Sager Group, Keller Williams Realty Boston Northwest
- See more homes for sale inLexingtonTake a look
Skip to first item
Local Information
© Google
-- mins to
Commute Destination
Description
This property is no longer available to rent or to buy. This description is from November 03, 2021
Understated from the street, this beautifully updated 4,050sf Victorian oozes character and charm. Nine-foot ceilings, original woodwork, built-ins and window seats blend seamlessly in this Lexington Center classic. The gracious entry opens to first floor Living Room, Library and Office spaces. The spacious cherry kitchen with premiere stainless appliances & large center island opens to cozy Family Room. A "kitchen deck" – perfect for grilling & morning coffee - overlooks lush, nearly ½-acre grounds with lower patio and historic Barn. Four Bedrooms on the second floor include expansive, Master retreat with fireplace, luxurious closets and bathroom with soaking tub, radiant heat flooring, and plantation shutters. Sunny third floor offers 5th Bedroom & play space. Many recent improvements & features include generator, new windows, central air & hydro air gas heat, 2-car attached Garage. Stroll to the nearby bike path, tennis courts, restaurants, shops & top-ranked school
Home Highlights
Parking
4 Car Garage
Outdoor
Porch, Patio, Deck
A/C
Heating & Cooling
HOA
None
Price/Sqft
No Info
Listed
180+ days ago
Home Details for 31 Percy Rd
Interior Features |
|---|
Interior Details Basement: Full,Partially Finished,Interior Entry,Garage AccessNumber of Rooms: 11Types of Rooms: Master Bedroom, Bedroom 2, Bedroom 3, Bedroom 4, Bedroom 5, Master Bathroom, Bathroom 1, Bathroom 2, Bathroom 3, Dining Room, Family Room, Kitchen, Living Room |
Beds & Baths Number of Bedrooms: 5Number of Bathrooms: 4Number of Bathrooms (full): 3Number of Bathrooms (half): 1 |
Dimensions and Layout Living Area: 4050 Square Feet |
Appliances & Utilities Utilities: for Gas Range, for Electric Dryer, Washer Hookup, Icemaker Connection, Generator ConnectionAppliances: Oven, Dishwasher, Disposal, Microwave, Countertop Range, Refrigerator, Freezer, Washer, Dryer, Range Hood, Gas Water Heater, Plumbed For Ice Maker, Utility Connections for Gas Range, Utility Connections for Electric DryerDishwasherDisposalDryerLaundry: Flooring - Stone/Ceramic Tile,Second Floor,Washer HookupMicrowaveRefrigeratorWasher |
Heating & Cooling Heating: Natural Gas,Hydro Air,Fireplace(s)Has CoolingAir Conditioning: Central Air,DuctlessHas HeatingHeating Fuel: Natural Gas |
Fireplace & Spa Number of Fireplaces: 4Fireplace: Dining Room, Family Room, Master BedroomHas a Fireplace |
Gas & Electric Electric: 200+ Amp Service, Generator Connection |
Windows, Doors, Floors & Walls Window: ScreensDoor: French DoorsFlooring: Tile, Hardwood, Engineered Hardwood, Stone/Ceramic Tile |
Levels, Entrance, & Accessibility Accessibility: NoFloors: Tile, Hardwood, Engineered Hardwood, Stone Ceramic Tile |
Security Security: Security System |
Exterior Features |
|---|
Exterior Home Features Roof: ShinglePatio / Porch: Porch, Screened, Deck, PatioExterior: Professional Landscaping, Sprinkler System, Decorative LightingFoundation: Concrete Perimeter, Stone, IrregularSprinkler System |
Parking & Garage Number of Garage Spaces: 4Number of Covered Spaces: 4No CarportHas a GarageHas an Attached GarageHas Open ParkingParking Spaces: 8Parking: Attached,Barn,Paved Drive,Off Street,Paved |
Frontage Road Frontage: PublicResponsible for Road Maintenance: Public Maintained RoadRoad Surface Type: PavedNot on Waterfront |
Water & Sewer Sewer: Public Sewer |
Farm & Range Frontage Length: 100.00 |
Property Information |
|---|
Year Built Year Built: 1885 |
Property Type / Style Property Type: ResidentialProperty Subtype: Single Family ResidenceArchitecture: Victorian |
Building Construction Materials: FrameNot Attached PropertyDoes Not Include Home Warranty |
Property Information Parcel Number: 551943 |
Price & Status |
|---|
Price List Price: $2,198,000 |
Status Change & Dates Off Market Date: Sat Aug 14 2021 |
Active Status |
|---|
MLS Status: Sold |
Location |
|---|
Direction & Address City: LexingtonCommunity: Munroe Hill |
School Information Elementary School: LexingtonJr High / Middle School: LexingtonHigh School: Lexington |
Building |
|---|
Building Area Building Area: 4050 Square Feet |
Community |
|---|
Community Features: Public Transportation, Shopping, Pool, Tennis Court(s), Park, Walk/Jog Trails, Bike Path, Conservation Area, Highway Access, House of Worship, Private School, Public SchoolNot Senior Community |
HOA |
|---|
No HOA |
Lot Information |
|---|
Lot Area: 0.45 acres |
Offer |
|---|
Contingencies: Pending P&S |
Energy |
|---|
Energy Efficiency Features: Thermostat |
Compensation |
|---|
Buyer Agency Commission: 2.5Buyer Agency Commission Type: %Transaction Broker Commission: 2.5Transaction Broker Commission Type: % |
Notes The listing broker’s offer of compensation is made only to participants of the MLS where the listing is filed |
Miscellaneous |
|---|
BasementMls Number: 72853085 |
Additional Information |
|---|
Public TransportationShoppingPoolTennis Court(s)ParkWalk/Jog TrailsBike PathConservation AreaHighway AccessHouse of WorshipPrivate SchoolPublic School |
Last check for updates: 1 day ago
Listed by Elizabeth P. Crampton
Coldwell Banker Realty - Lexington
Bought with: Terry McCarthy, Coldwell Banker Realty - Belmont
Source: MLS PIN, MLS#72853085
Price History for 31 Percy Rd
| Date | Price | Event | Source |
|---|---|---|---|
| 11/01/2021 | $2,100,000 | Sold | MLS PIN #72853085 |
| 08/02/2021 | $2,198,000 | Contingent | MLS PIN #72853085 |
| 06/19/2021 | $2,198,000 | Listed For Sale | MLS PIN #72853085 |
| 06/12/2017 | $1,630,000 | Sold | N/A |
| 03/03/2013 | $1,525,000 | ListingRemoved | Agent Provided |
| 02/28/2013 | $1,525,000 | Listed For Sale | Agent Provided |
| 05/12/2010 | $1,300,000 | Sold | N/A |
Property Taxes and Assessment
| Year | 2023 |
|---|---|
| Tax | $25,922 |
| Assessment | $1,994,000 |
Home facts updated by county records
Comparable Sales for 31 Percy Rd
Address | Distance | Property Type | Sold Price | Sold Date | Bed | Bath | Sqft |
|---|---|---|---|---|---|---|---|
0.06 | Single-Family Home | $1,850,000 | 07/21/23 | 4 | 4 | 3,748 | |
0.21 | Single-Family Home | $2,200,000 | 11/01/23 | 4 | 4 | 3,500 | |
0.22 | Single-Family Home | $2,499,000 | 03/28/24 | 6 | 5 | 4,678 | |
0.25 | Single-Family Home | $1,950,000 | 05/04/23 | 4 | 3 | 3,300 | |
0.40 | Single-Family Home | $1,839,000 | 01/18/24 | 5 | 4 | 4,350 | |
0.10 | Single-Family Home | $1,790,000 | 06/02/23 | 4 | 3 | 3,135 | |
0.07 | Single-Family Home | $3,250,000 | 08/15/23 | 5 | 7 | 5,980 | |
0.26 | Single-Family Home | $1,850,000 | 08/04/23 | 4 | 3 | 4,327 | |
0.46 | Single-Family Home | $1,781,600 | 07/13/23 | 4 | 4 | 3,709 | |
0.25 | Single-Family Home | $1,588,000 | 08/09/23 | 4 | 4 | 2,804 |
Assigned Schools
These are the assigned schools for 31 Percy Rd.
- Maria Hastings Elementary School
- K-5
- Public
- 565 Students
10/10GreatSchools RatingParent Rating AverageExceptional in every way! Curriculum is rich and engaging. Faculty and parents are supportive, kind, forgiving, encouraging.Parent Review3mo ago - Lexington High School
- 9-12
- Public
- 2261 Students
9/10GreatSchools RatingParent Rating AverageMy advice is not to take French at this school. The Dean and teachers are not interested in your child’s success or their ability to speak French after graduating high school. The primary objective of one teacher in the department is to impart her sense of social justice and political views on the class, while another teacher wants to fail the class so they can learn that life is hard and develop persistence/ resilience. The dean refuses to acknowledge their is an issue. Thankfully they hired a native French speaking teacher in the last year that makes me hopeful that things will improve.Parent Review3y ago - Wm Diamond Middle School
- 6-8
- Public
- 912 Students
9/10GreatSchools RatingParent Rating AverageMy daughter really likes the school and all teachers. We were excited to see that her recent MCAS test results came with "exceeding expectations" score in ELA, math and science.Parent Review1y ago - Check out schools near 31 Percy Rd.
Check with the applicable school district prior to making a decision based on these schools. Learn more.
What Locals Say about Lexington
- Lexliv
- Resident
- 3y ago
"Great neighborhood! Safe place to live and many things are easily accessible, short drive into Boston"
- Fmcgovern
- Resident
- 3y ago
"Good With multiple options including Bus versus MBTA train versus Uber Multiple options for routes into Boston"
- 77sunrise
- Resident
- 3y ago
"There are a lot of dogs. If your dog does not like other dogs, then you will have a hard time to avoid them."
- Joao C.
- Resident
- 4y ago
"Lexington is one of the best town the I ever live Everyone around my neighborhood is friendly and they respect which other "
- Etpmullis
- Resident
- 5y ago
"Lovely area schools transportation economy is great! What more can you ask for!! Maybe warmer winter "
LGBTQ Local Legal Protections
LGBTQ Local Legal Protections
The property listing data and information set forth herein were provided to MLS Property Information Network, Inc. from third party sources, including sellers, lessors and public records, and were compiled by MLS Property Information Network, Inc. The property listing data and information are for the personal, non commercial use of consumers having a good faith interest in purchasing or leasing listed properties of the type displayed to them and may not be used for any purpose other than to identify prospective properties which such consumers may have a good faith interest in purchasing or leasing. MLS Property Information Network, Inc. and its subscribers disclaim any and all representations and warranties as to the accuracy of the property listing data and information set forth herein.
The listing broker’s offer of compensation is made only to participants of the MLS where the listing is filed.
The listing broker’s offer of compensation is made only to participants of the MLS where the listing is filed.
Homes for Rent Near 31 Percy Rd
Skip to last item
Skip to first item
Off Market Homes Near 31 Percy Rd
Skip to last item
- Anne Spry, Barrett Sotheby's International Realty
- Anthony Quintiliani, Boston City Properties
- Mark Lesses Group, Coldwell Banker Realty - Lexington
- Lynn MacDonald, Coldwell Banker Realty - Belmont
- Diamond Hayes, William Raveis R.E. & Home Services
- Julie Gibson, Gibson Sotheby's International Realty
- Dream Team, Dreamega International Realty LLC
- Pirani & Wile Group, Leading Edge Real Estate
- See more homes for sale inLexingtonTake a look
Skip to first item
31 Percy Rd, Lexington, MA 02421 is a 5 bedroom, 4 bathroom, 4,050 sqft single-family home built in 1885. This property is not currently available for sale. 31 Percy Rd was last sold on Nov 1, 2021 for $2,100,000 (4% lower than the asking price of $2,198,000). The current Trulia Estimate for 31 Percy Rd is $2,586,500.
