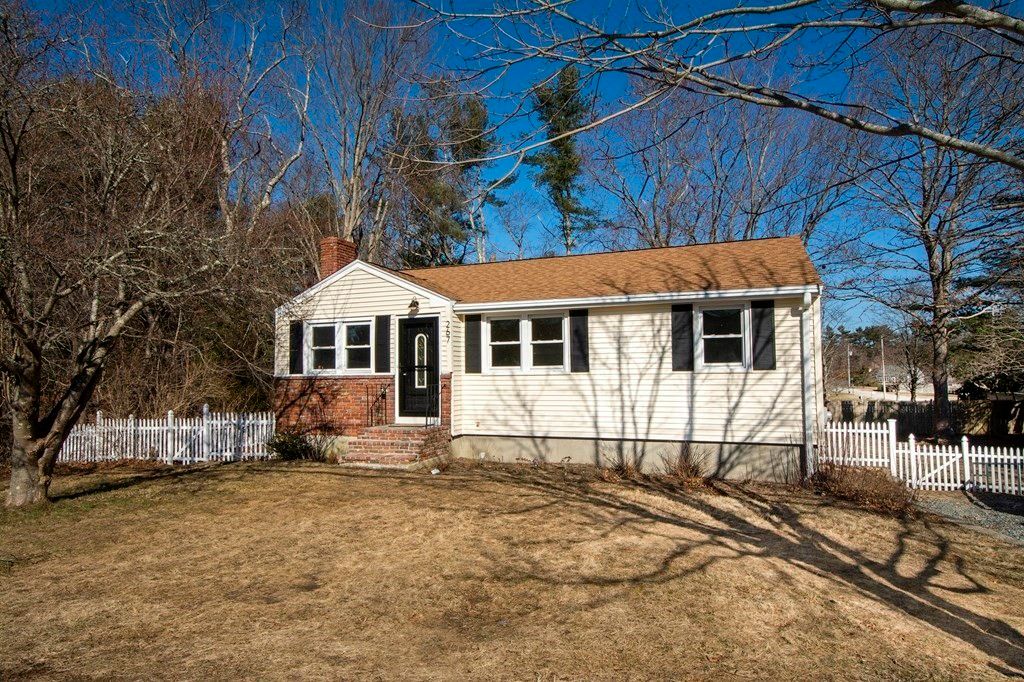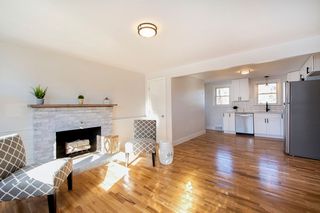


OFF MARKET
267 Pembroke St
Kingston, MA 02364
- 3 Beds
- 1 Bath
- 820 sqft (on 0.34 acres)
- 3 Beds
- 1 Bath
- 820 sqft (on 0.34 acres)
3 Beds
1 Bath
820 sqft
(on 0.34 acres)
Homes for Sale Near 267 Pembroke St
Skip to last item
- Ben and Kate Real Estate, Keller Williams Realty Signature Properties
- Susan O'Halloran, William Raveis R.E. & Home Services
- Gregory Murphy, WEICHERT, REALTORS® - Briarwood Real Estate
- See more homes for sale inKingstonTake a look
Skip to first item
Local Information
© Google
-- mins to
Commute Destination
Description
This property is no longer available to rent or to buy. This description is from March 17, 2022
TURN KEY.. Have you been searching for a home you can move right into? 267 Pembroke Street is just that! This super cute 3 bedroom 1 bath Ranch style home has been newly renovated. The farmhouse style eat in kitchen includes quartz counters, new white shaker cabinetry, stainless appliances & pantry. New side deck right off the kitchen. The kitchen opens up to the light & bright Living Room w/fireplace, closet and HW floors that flow thru the entire home. The New full bathroom features bead board & tile floor. Great home for first time buyers or down sizers. Full walk out unfinished basement ready for your needs. Man cave, home gym, family room, you decide! The possibilities are endless. BRAND NEW SEPTIC SYSTEM, New hot water tank, Heating system 2012. Roof approximate 10 years old. All showings/Open Houses will require an appointment. Full COVID protocol will be in place. Shoes must be removed.
Home Highlights
Parking
Open Parking
Outdoor
Deck
A/C
Heating only
HOA
None
Price/Sqft
No Info
Listed
180+ days ago
Home Details for 267 Pembroke St
Interior Features |
|---|
Interior Details Basement: Full,Walk-Out Access,Interior Entry,Sump Pump,Concrete,UnfinishedNumber of Rooms: 5Types of Rooms: Master Bedroom, Bedroom 2, Bedroom 3, Master Bathroom, Bathroom 1, Kitchen, Living Room |
Beds & Baths Number of Bedrooms: 3Number of Bathrooms: 1Number of Bathrooms (full): 1 |
Dimensions and Layout Living Area: 820 Square Feet |
Appliances & Utilities Utilities: for Gas Range, Washer HookupAppliances: Range, Dishwasher, Microwave, Refrigerator, Propane Water Heater, Utility Connections for Gas RangeDishwasherLaundry: In Basement,Washer HookupMicrowaveRefrigerator |
Heating & Cooling Heating: Forced Air,OilNo CoolingAir Conditioning: NoneHas HeatingHeating Fuel: Forced Air |
Fireplace & Spa Number of Fireplaces: 1Fireplace: Living RoomHas a Fireplace |
Gas & Electric Electric: 100 Amp Service |
Windows, Doors, Floors & Walls Door: Storm Door(s)Flooring: Tile, Hardwood |
Levels, Entrance, & Accessibility Accessibility: NoFloors: Tile, Hardwood |
Exterior Features |
|---|
Exterior Home Features Roof: ShinglePatio / Porch: Deck - WoodFencing: FencedExterior: Rain GuttersFoundation: Concrete Perimeter |
Parking & Garage No GarageHas Open ParkingParking Spaces: 3Parking: Off Street,Unpaved |
Frontage Road Frontage: PublicResponsible for Road Maintenance: Public Maintained RoadRoad Surface Type: PavedNot on Waterfront |
Water & Sewer Sewer: Private Sewer |
Property Information |
|---|
Year Built Year Built: 1950 |
Property Type / Style Property Type: ResidentialProperty Subtype: Single Family ResidenceArchitecture: Ranch |
Building Construction Materials: FrameNot Attached PropertyDoes Not Include Home Warranty |
Property Information Parcel Number: M:0008 B:0071, 1049583 |
Price & Status |
|---|
Price List Price: $439,000 |
Status Change & Dates Off Market Date: Mon Feb 14 2022 |
Active Status |
|---|
MLS Status: Sold |
Location |
|---|
Direction & Address City: Kingston |
School Information Elementary School: Kes/KisJr High / Middle School: Silver LakeHigh School: Silver Lake |
Building |
|---|
Building Area Building Area: 820 Square Feet |
Community |
|---|
Community Features: Public Transportation, Shopping, Walk/Jog Trails, Stable(s), Highway Access, House of Worship, Public SchoolNot Senior Community |
HOA |
|---|
No HOA |
Lot Information |
|---|
Lot Area: 0.34 acres |
Offer |
|---|
Contingencies: Pending P&SListing Terms: Contract |
Compensation |
|---|
Buyer Agency Commission: 2.5Buyer Agency Commission Type: %Transaction Broker Commission: 0Transaction Broker Commission Type: % |
Notes The listing broker’s offer of compensation is made only to participants of the MLS where the listing is filed |
Miscellaneous |
|---|
BasementMls Number: 72937335 |
Additional Information |
|---|
Public TransportationShoppingWalk/Jog TrailsStable(s)Highway AccessHouse of WorshipPublic School |
Last check for updates: 1 day ago
Listed by Tracy Dole
William Raveis R.E. & Home Services
Bought with: Linda Tolman, Andrew J. Abu Inc., REALTORS®
Source: MLS PIN, MLS#72937335
Price History for 267 Pembroke St
| Date | Price | Event | Source |
|---|---|---|---|
| 03/17/2022 | $439,000 | Sold | MLS PIN #72937335 |
| 02/02/2022 | $439,000 | Pending | William Raveis Real Estate, Mortgage & Insurance #72937335 |
| 01/31/2022 | $439,000 | Contingent | MLS PIN #72937335 |
| 01/27/2022 | $439,000 | Listed For Sale | MLS PIN #72937335 |
| 10/15/2021 | $288,000 | Sold | MLS PIN #72902338 |
| 10/03/2021 | $275,000 | Contingent | MLS PIN #72902338 |
| 09/30/2021 | $275,000 | Listed For Sale | MLS PIN #72902338 |
Property Taxes and Assessment
| Year | 2023 |
|---|---|
| Tax | $4,574 |
| Assessment | $342,400 |
Home facts updated by county records
Comparable Sales for 267 Pembroke St
Address | Distance | Property Type | Sold Price | Sold Date | Bed | Bath | Sqft |
|---|---|---|---|---|---|---|---|
0.25 | Single-Family Home | $415,000 | 10/27/23 | 3 | 1 | 936 | |
0.23 | Single-Family Home | $465,000 | 08/16/23 | 3 | 1 | 1,056 | |
0.13 | Single-Family Home | $435,000 | 10/18/23 | 2 | 2 | 864 | |
0.24 | Single-Family Home | $465,000 | 01/31/24 | 3 | 1 | 1,560 | |
0.20 | Single-Family Home | $625,000 | 09/15/23 | 3 | 2 | 2,288 | |
0.61 | Single-Family Home | $555,000 | 05/15/23 | 3 | 2 | 1,632 | |
0.53 | Single-Family Home | $665,000 | 10/25/23 | 3 | 2 | 1,829 | |
0.58 | Single-Family Home | $801,000 | 09/22/23 | 3 | 3 | 2,179 | |
1.47 | Single-Family Home | $410,000 | 10/26/23 | 2 | 1 | 806 |
Assigned Schools
These are the assigned schools for 267 Pembroke St.
- Silver Lake Regional Middle School
- 7-8
- Public
- 523 Students
6/10GreatSchools RatingParent Rating Averagethis school is amazing............ NAWT haha i dont like this school very much but the education system here is excellent because i think its very hard cause all the homework but it helps me learn what i have to do to get this **** rightOther Review13y ago - Silver Lake Regional High School
- PK-12
- Public
- 1175 Students
6/10GreatSchools RatingParent Rating AverageI would give it a 4/5 stars. The pros are the teachers are very good at their jobs and can make you be prepared for College. However, since I was a CP2 student, I have difficulty getting started with College. The other pro is the events Silver lake has. They have rallys and many other cool events. The cons are, they don't effectively deal with the vaping issues in the bathrooms. The system doesn't detect vaping very well and if you tell a teacher about it, you can be called a snitch. The punishments aren't very good at all and doesn't teach the student a lesson. The student can just vape at home anyway though out the suspension. There needs to be a mandatory program for all students to prevent vaping and have a 3 strike you're out system. Also, the school isn't very diverse. It is mostly a white town anyway.Student Review3y ago - Kingston Elementary School
- K-2
- Public
- 433 Students
N/AGreatSchools RatingParent Rating AverageMy review is specific to the Integrated Preschool. Both my children attended and were given services for speech, OT and PT. The team is amazing and have become a 2nd family to us. They guided us and helped us get a diagnoses for our daughter who has high functioning autism - which usually is hard to diagnose in girls. Both my children loved attending and had a great foundation heading into Kindergarten.Parent Review2y ago - Kingston Intermediate School
- 3-6
- Public
- 602 Students
6/10GreatSchools RatingParent Rating AverageKIS is a disappointment. We moved from the city to KIS. The teaching methods are lacking and not up to current standards. It appears that students are only introduced to topics and not properly taught to proficiency. There are no projects assigned for my children to do at home. My children are not flourishing, rather wilting in an environment that does not inspire student learning.Parent Review9y ago - Check out schools near 267 Pembroke St.
Check with the applicable school district prior to making a decision based on these schools. Learn more.
What Locals Say about Kingston
- Deirdre M. M.
- Resident
- 3y ago
"Beautiful neighborhood near the ocean, able to walk dog easily around. Very kid friendly. Affordable. Not a lot of traffic or noise. Very little congestion. "
LGBTQ Local Legal Protections
LGBTQ Local Legal Protections
The property listing data and information set forth herein were provided to MLS Property Information Network, Inc. from third party sources, including sellers, lessors and public records, and were compiled by MLS Property Information Network, Inc. The property listing data and information are for the personal, non commercial use of consumers having a good faith interest in purchasing or leasing listed properties of the type displayed to them and may not be used for any purpose other than to identify prospective properties which such consumers may have a good faith interest in purchasing or leasing. MLS Property Information Network, Inc. and its subscribers disclaim any and all representations and warranties as to the accuracy of the property listing data and information set forth herein.
The listing broker’s offer of compensation is made only to participants of the MLS where the listing is filed.
The listing broker’s offer of compensation is made only to participants of the MLS where the listing is filed.
Homes for Rent Near 267 Pembroke St
Skip to last item
Skip to first item
Off Market Homes Near 267 Pembroke St
Skip to last item
- Heather Tremblay, RE/MAX Real Estate Center
- Slayter & Slayter, William Raveis R.E. & Home Services
- The Donna and Nadine Team, Boston Connect Real Estate
- Shari Shane, Costantino Realty Group
- Dipo Akinade, Citipoint Realty Services, LLC
- The Ciavattieri Group, Keller Williams Realty
- Matthew Mahoney, Boston Connect Real Estate
- See more homes for sale inKingstonTake a look
Skip to first item
267 Pembroke St, Kingston, MA 02364 is a 3 bedroom, 1 bathroom, 820 sqft single-family home built in 1950. This property is not currently available for sale. 267 Pembroke St was last sold on Mar 17, 2022 for $439,000 (0% higher than the asking price of $439,000). The current Trulia Estimate for 267 Pembroke St is $498,700.
