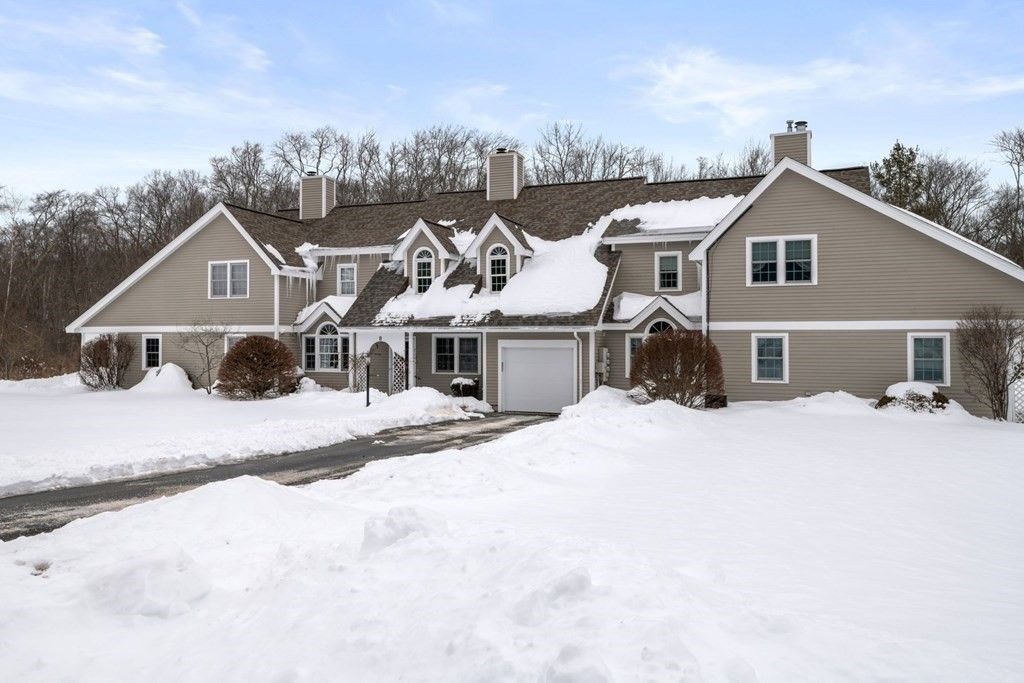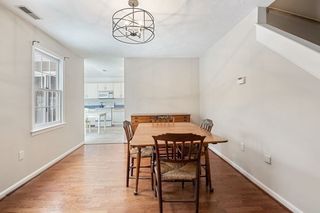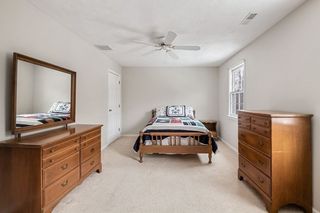


OFF MARKET
8 Ipswich Woods Dr
Ipswich, MA 01938
- 2 Beds
- 3 Baths
- 1,501 sqft
- 2 Beds
- 3 Baths
- 1,501 sqft
2 Beds
3 Baths
1,501 sqft
Homes for Sale Near 8 Ipswich Woods Dr
Skip to last item
- Amanda Armstrong Group, Compass
- Guy Contaldi, Advisors Living - Back Bay
- See more homes for sale inIpswichTake a look
Skip to first item
Local Information
© Google
-- mins to
Commute Destination
Description
This property is no longer available to rent or to buy. This description is from May 13, 2022
Enjoy all that Ipswich has to offer in this quiet complex with a tennis court and abundant open space. This refreshed townhouse features hardwood throughout the1st floor living room (featuring a gas fireplace) and dining room. Great morning sun shines into the eat in kitchen which opens to a private blue stone patio and yard. The second floor boasts 2 oversized carpeted bedrooms. Each bedroom has full en suite baths, spacious walk in closets and secondary smaller closets. Washer, dryer and access to attic storage on 2nd floor, central vacuum throughout. The unit includes an attached 1 car garage with abundant storage. Set back from Topsfield Road you will enjoy the peace and quiet of Ipswich Woods. Downtown Ipswich is approximately 1 mile away. Ipswich has numerous restaurants, shopping, and Crane's Beach/Castle Hill is just 6 miles away.
Home Highlights
Parking
1 Car Garage
Outdoor
Patio
A/C
Heating & Cooling
HOA
None
Price/Sqft
No Info
Listed
180+ days ago
Home Details for 8 Ipswich Woods Dr
Interior Features |
|---|
Interior Details Number of Rooms: 5Types of Rooms: Master Bedroom, Bedroom 2, Bathroom 1, Bathroom 2, Bathroom 3, Dining Room, Kitchen, Living Room |
Beds & Baths Number of Bedrooms: 2Number of Bathrooms: 3Number of Bathrooms (full): 2Number of Bathrooms (half): 1 |
Dimensions and Layout Living Area: 1501 Square Feet |
Appliances & Utilities Utilities: for Electric RangeAppliances: Range, Dishwasher, Disposal, Refrigerator, Washer, Dryer, Gas Water Heater, Utility Connections for Electric RangeDishwasherDisposalDryerLaundry: Second Floor,In UnitRefrigeratorWasher |
Heating & Cooling Heating: Forced Air,Natural GasHas CoolingAir Conditioning: Central AirHas HeatingHeating Fuel: Forced Air |
Fireplace & Spa Number of Fireplaces: 1Fireplace: Living RoomHas a Fireplace |
Gas & Electric Electric: Circuit Breakers, 200+ Amp Service |
Windows, Doors, Floors & Walls Window: Insulated WindowsDoor: Storm Door(s)Flooring: Wood, Carpet, Wood LaminateCommon Walls: 2+ Common Walls |
Levels, Entrance, & Accessibility Number of Stories: 2Entry Location: Unit Placement(Street, Walkout)Floors: Wood, Carpet, Wood Laminate |
Exterior Features |
|---|
Exterior Home Features Roof: ShinglePatio / Porch: PatioExterior: GardenGarden |
Parking & Garage Number of Garage Spaces: 1Number of Covered Spaces: 1No CarportHas a GarageHas an Attached GarageParking Spaces: 2Parking: Attached,Garage Door Opener,Storage,Off Street,Guest |
Frontage WaterfrontWaterfront: Beach Front, Beach Access, Beach Ownership(Public)On Waterfront |
Water & Sewer Sewer: Public Sewer |
Property Information |
|---|
Year Built Year Built: 1993 |
Property Type / Style Property Type: ResidentialProperty Subtype: Condominium, TownhouseStructure Type: TownhouseArchitecture: Townhouse |
Building Building Name: Ipswich WoodsConstruction Materials: Stone, Conventional (2x4-2x6) |
Property Information Parcel Number: 3995624 |
Price & Status |
|---|
Price List Price: $489,000 |
Status Change & Dates Off Market Date: Mon Feb 21 2022 |
Active Status |
|---|
MLS Status: Sold |
Location |
|---|
Direction & Address City: Ipswich |
School Information Elementary School: Doyon/WinthropJr High / Middle School: Ipswich MiddleHigh School: Ihs |
Building |
|---|
Building Area Building Area: 1501 Square Feet |
Community |
|---|
Community Features: Public Transportation, Shopping, Tennis Court(s), Park, Walk/Jog Trails, Conservation Area, Highway Access, Public SchoolNot Senior Community |
HOA |
|---|
HOA Fee Includes: Insurance, Security, Maintenance Structure, Road Maintenance, Maintenance Grounds, Snow Removal, Trash, Reserve FundsHas an HOA |
Offer |
|---|
Contingencies: Financing |
Compensation |
|---|
Buyer Agency Commission: 2Buyer Agency Commission Type: %Transaction Broker Commission: 1Transaction Broker Commission Type: % |
Notes The listing broker’s offer of compensation is made only to participants of the MLS where the listing is filed |
Miscellaneous |
|---|
Mls Number: 72939098 |
Additional Information |
|---|
HOA Amenities: Tennis Court(s) |
Last check for updates: about 8 hours ago
Listed by Henry Gourdeau
Gibson Sotheby's International Realty
Bought with: Hackett & Glessner Team, J. Barrett & Company
Source: MLS PIN, MLS#72939098
Price History for 8 Ipswich Woods Dr
| Date | Price | Event | Source |
|---|---|---|---|
| 04/05/2022 | $503,000 | Sold | MLS PIN #72939098 |
| 09/05/2001 | $287,000 | Sold | N/A |
| 12/22/1997 | $185,500 | Sold | N/A |
Property Taxes and Assessment
| Year | 2023 |
|---|---|
| Tax | $5,357 |
| Assessment | $438,000 |
Home facts updated by county records
Comparable Sales for 8 Ipswich Woods Dr
Address | Distance | Property Type | Sold Price | Sold Date | Bed | Bath | Sqft |
|---|---|---|---|---|---|---|---|
0.01 | Townhouse | $650,000 | 04/16/24 | 2 | 3 | 1,617 | |
0.22 | Townhouse | $639,000 | 03/08/24 | 2 | 3 | 1,486 | |
0.30 | Townhouse | $575,000 | 10/27/23 | 2 | 3 | 1,431 | |
0.70 | Townhouse | $621,500 | 06/29/23 | 2 | 3 | 2,289 | |
0.68 | Townhouse | $575,000 | 12/29/23 | 3 | 3 | 2,160 | |
0.68 | Townhouse | $525,000 | 01/04/24 | 3 | 3 | 2,512 | |
0.90 | Townhouse | $515,000 | 08/29/23 | 2 | 2 | 1,600 | |
1.14 | Townhouse | $550,000 | 03/15/24 | 2 | 2 | 1,538 | |
1.11 | Townhouse | $570,000 | 01/30/24 | 3 | 3 | 1,742 | |
1.22 | Townhouse | $675,000 | 10/18/23 | 2 | 3 | 1,721 |
Assigned Schools
These are the assigned schools for 8 Ipswich Woods Dr.
- Ipswich High School
- 9-12
- Public
- 537 Students
7/10GreatSchools RatingParent Rating AverageWe have 3 boys in the Ipswich School System and we have been happy with the quality of education, arts program and athletics. The teachers and administration, for the most part, are passionate about the learning process and teaching the kids. My wife grew up in Ipswich and she has said that the school system and resources have been vastly improved when compared to what she had in the 70's and 80's. Ipswich is moving in the right direction, and the community is an incredible town to live in!Parent Review9y ago - Ipswich Middle School
- 6-8
- Public
- 371 Students
8/10GreatSchools RatingParent Rating AverageThis school has excellent classes but is lacking in some extracurricular actives. The language department was cut and language is no longer offered. Great teachers. I don't very well endorse the school leadership but believe in the Ipswich middle school.Other Review11y ago - Winthrop
- PK-5
- Public
- 354 Students
5/10GreatSchools RatingParent Rating AverageWe recently moved to Ipswich with a 3rd and a 5th grader. Winthrop has been amazing. My children have been made to feel welcome. One student is able to attend on a hybrid model this year, the other is attending from home. We feel that the curriculum is well organized and the kids are learning a lot. There is no homework this year, but their assignments are well constructed and thought provoking. Both students receive one-on-one attention when they need help with an assignment or with their emotions on a frustrating day.Parent Review3y ago - Check out schools near 8 Ipswich Woods Dr.
Check with the applicable school district prior to making a decision based on these schools. Learn more.
What Locals Say about Ipswich
- Jacob.bell22
- Resident
- 1mo ago
"Calm, no more than 25 minutes. No highways and multiple routes available. Easy and perfect between work and home to shake off the day."
- Vanessa L.
- Resident
- 4y ago
"There are plenty of dogs and leash free walking options in Ipswich. The beach in the off season provides a great socialization and exercise for your dogs. "
- Vanessa L.
- Resident
- 4y ago
"Illuminations, walkable restaurants, Crane Beach and Crane Estate has fabulous summer concerts and special events "
- Matthew E. N.
- Resident
- 4y ago
"A solid community where people look out for one another and anything seen as suspicious is spotted very quickly. Low crime and great police department."
- Matthew E. N.
- Resident
- 4y ago
"I live in a quiet, yet close neighborhood where people look out for one another if you ask of them. Everyone is friendly. Beautiful town and a comfortable, safe place to live"
LGBTQ Local Legal Protections
LGBTQ Local Legal Protections
The property listing data and information set forth herein were provided to MLS Property Information Network, Inc. from third party sources, including sellers, lessors and public records, and were compiled by MLS Property Information Network, Inc. The property listing data and information are for the personal, non commercial use of consumers having a good faith interest in purchasing or leasing listed properties of the type displayed to them and may not be used for any purpose other than to identify prospective properties which such consumers may have a good faith interest in purchasing or leasing. MLS Property Information Network, Inc. and its subscribers disclaim any and all representations and warranties as to the accuracy of the property listing data and information set forth herein.
The listing broker’s offer of compensation is made only to participants of the MLS where the listing is filed.
The listing broker’s offer of compensation is made only to participants of the MLS where the listing is filed.
Homes for Rent Near 8 Ipswich Woods Dr
Skip to last item
Skip to first item
Off Market Homes Near 8 Ipswich Woods Dr
Skip to last item
- Ron Goulart & Jennifer Anderson, RE/MAX 360
- Tzortzis Lane Group, Coldwell Banker Realty - Chelmsford
- The Luchini Homes Group, Keller Williams Realty Evolution
- Deborah Moore, Moore-Tuttle & Company
- Cheryl Colarusso, Keller Williams Realty Boston Northwest
- See more homes for sale inIpswichTake a look
Skip to first item
8 Ipswich Woods Dr, Ipswich, MA 01938 is a 2 bedroom, 3 bathroom, 1,501 sqft townhouse built in 1993. This property is not currently available for sale. 8 Ipswich Woods Dr was last sold on Apr 5, 2022 for $503,000 (3% higher than the asking price of $489,000). The current Trulia Estimate for 8 Ipswich Woods Dr is $598,900.
