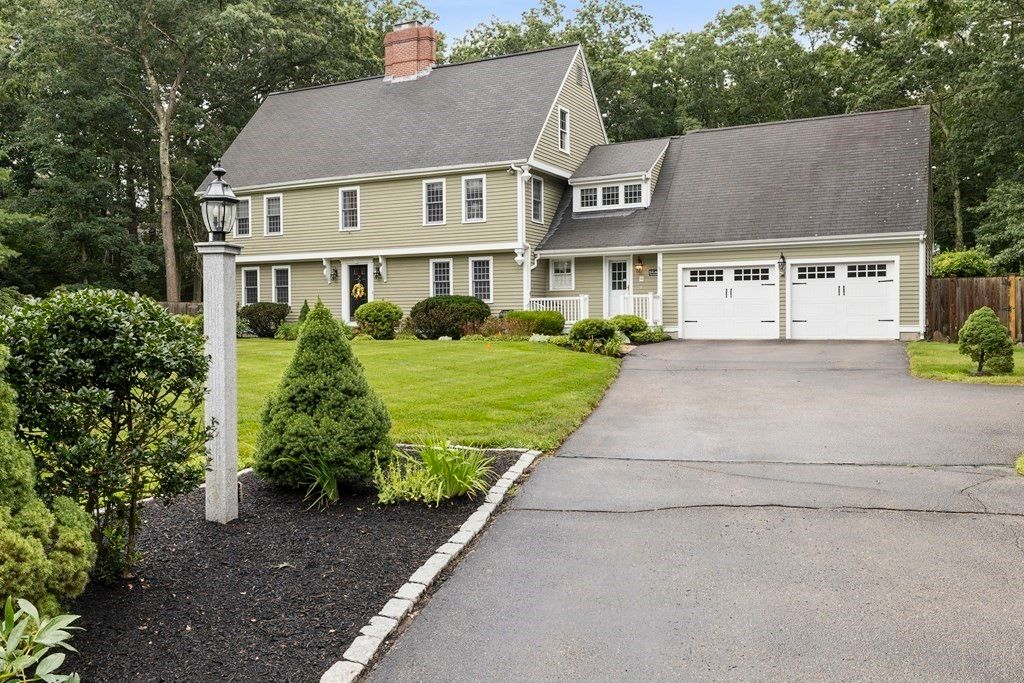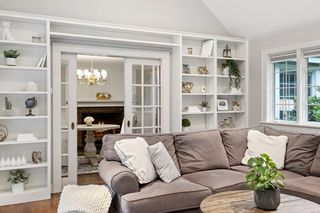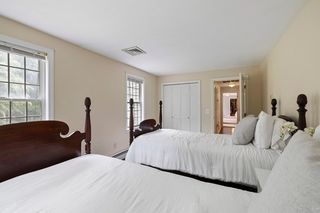


OFF MARKET
266 Willowgate Rise
Holliston, MA 01746
- 4 Beds
- 3 Baths
- 3,858 sqft (on 0.92 acres)
- 4 Beds
- 3 Baths
- 3,858 sqft (on 0.92 acres)
4 Beds
3 Baths
3,858 sqft
(on 0.92 acres)
Homes for Sale Near 266 Willowgate Rise
Skip to last item
- Lynne Hofmann Ritucci, Realty Executives Boston West
- Sandra Naroian, Keller Williams Realty North Central
- The Lara & Chelsea Collaborative, Gibson Sotheby's International Realty
- Douglas Schmidt, Realty Executives Boston West
- Joleen Rose, Berkshire Hathaway HomeServices Commonwealth Real Estate
- Bela Kasas, Choice Realty RES
- Jeffrey Germagian, ERA Key Realty Services-Bay State Group
- Jim Zervos, Keller Williams Realty Boston-Metro | Back Bay
- See more homes for sale inHollistonTake a look
Skip to first item
Local Information
© Google
-- mins to
Commute Destination
Description
This property is no longer available to rent or to buy. This description is from January 31, 2022
Situated in the heart of This Popular Family Ngbhd! Beautiful Cul de sac! Custom Home w/Gorg Details Perfect for Family Gatherings & Entertaining! From the Gorgeous Setting on this SPECTACULAR lot to the Architecturally Designed Great Rm overlooking your Gunite Pool you will want to make this Home! Stunning Great Rm w/Soaring Cathedral Ceiling Highlighted by a Dramatic Custom Stone Fireplace & Built ins! Sunlight Fills the Custom White Kitchen w/Granite, Dblovens & Butlers Pantry. Incredible Library w/Amazing Finish Work & Detail! Perf home office! Imagine Thanksgiving in your Fireplaced Dining Room! Entertain in the Frt to Back FP Living Rm! Exquisite MBR w/a spa-like Custom Bath, Walk in Closet & Access to Bonus Area Perfect for a Sitting Rm. 3 FPs! LL Fam Rm w/New Carpet! Incredible Wine Cellar! Hardwood Floors, Central Air & 3rd Flr Walk Up Attic Perfect Future Bonus rm or Teen Suite! Owner has plans for new kitchen design! Conv to Boston, Logan, 495, Rail Trail & Commuter rail!
Home Highlights
Parking
2 Car Garage
Outdoor
Deck, Pool
A/C
Heating & Cooling
HOA
$17/Monthly
Price/Sqft
No Info
Listed
180+ days ago
Home Details for 266 Willowgate Rise
Interior Features |
|---|
Interior Details Basement: Full,Partially Finished,BulkheadNumber of Rooms: 11Types of Rooms: Master Bedroom, Bedroom 2, Bedroom 3, Bedroom 4, Master Bathroom, Bathroom 1, Bathroom 2, Bathroom 3, Dining Room, Family Room, Kitchen, Living RoomWet Bar |
Beds & Baths Number of Bedrooms: 4Number of Bathrooms: 3Number of Bathrooms (full): 2Number of Bathrooms (half): 1 |
Dimensions and Layout Living Area: 3858 Square Feet |
Appliances & Utilities Utilities: for Gas Range, for Electric Oven, for Gas Dryer, Washer HookupAppliances: Oven, Dishwasher, Microwave, Countertop Range, Refrigerator, Washer, Dryer, Water Treatment, Range Hood, Gas Water Heater, Utility Connections for Gas Range, Utility Connections for Electric Oven, Utility Connections for Gas DryerDishwasherDryerLaundry: Gas Dryer Hookup,Washer Hookup,In BasementMicrowaveRefrigeratorWasher |
Heating & Cooling Heating: Baseboard,Natural GasHas CoolingAir Conditioning: Central AirHas HeatingHeating Fuel: Baseboard |
Fireplace & Spa Number of Fireplaces: 3Fireplace: Dining Room, Family RoomHas a FireplaceHas a Spa |
Gas & Electric Electric: Circuit Breakers |
Windows, Doors, Floors & Walls Flooring: Tile, Carpet, Hardwood, Wall to Wall Carpet, Stone/Ceramic Tile |
Levels, Entrance, & Accessibility Floors: Tile, Carpet, Hardwood, Wall To Wall Carpet, Stone Ceramic Tile |
Security Security: Security System |
Exterior Features |
|---|
Exterior Home Features Roof: ShinglePatio / Porch: DeckFencing: Fenced/Enclosed, FencedExterior: Rain Gutters, Sprinkler SystemFoundation: Concrete PerimeterHas a Private PoolSprinkler System |
Parking & Garage Number of Garage Spaces: 2Number of Covered Spaces: 2No CarportHas a GarageHas an Attached GarageHas Open ParkingParking Spaces: 4Parking: Attached,Garage Door Opener,Paved Drive,Off Street |
Pool Pool: In GroundPool |
Frontage Road Frontage: PublicNot on Waterfront |
Water & Sewer Sewer: Private Sewer |
Property Information |
|---|
Year Built Year Built: 1986 |
Property Type / Style Property Type: ResidentialProperty Subtype: Single Family ResidenceArchitecture: Colonial,Garrison |
Building Construction Materials: FrameNot Attached PropertyDoes Not Include Home Warranty |
Property Information Not Included in Sale: Owner Has Plans Showing Kitchen Expansion Option In DocsParcel Number: M:009 B:0006 L:0630, 526052 |
Price & Status |
|---|
Price List Price: $974,900 |
Status Change & Dates Off Market Date: Sun Sep 05 2021 |
Active Status |
|---|
MLS Status: Sold |
Location |
|---|
Direction & Address City: Holliston |
School Information Elementary School: PlacentinoJr High / Middle School: AdamsHigh School: Hhs |
Building |
|---|
Building Area Building Area: 3858 Square Feet |
Community |
|---|
Community Features: Public Transportation, Shopping, Tennis Court(s), Park, Walk/Jog Trails, Golf, Medical Facility, Bike Path, Public School, T-StationNot Senior Community |
HOA |
|---|
Has an HOAHOA Fee: $200/Annually |
Lot Information |
|---|
Lot Area: 0.92 acres |
Offer |
|---|
Contingencies: Pending P&S |
Compensation |
|---|
Buyer Agency Commission: 2.5Buyer Agency Commission Type: %Transaction Broker Commission: 1Transaction Broker Commission Type: % |
Notes The listing broker’s offer of compensation is made only to participants of the MLS where the listing is filed |
Miscellaneous |
|---|
BasementMls Number: 72878825 |
Additional Information |
|---|
Public TransportationShoppingTennis Court(s)ParkWalk/Jog TrailsGolfMedical FacilityBike PathPublic SchoolT-Station |
Last check for updates: about 10 hours ago
Listed by Kate Lunny
RE/MAX Executive Realty
Bought with: Lorianne Gaied Karalekas, BHHS Pinnacle Realty
Source: MLS PIN, MLS#72878825
Price History for 266 Willowgate Rise
| Date | Price | Event | Source |
|---|---|---|---|
| 10/15/2021 | $925,000 | Sold | MLS PIN #72878825 |
| 08/24/2021 | $974,900 | Pending | RE/MAX International #72878825 |
| 08/23/2021 | $974,900 | Contingent | MLS PIN #72878825 |
| 08/10/2021 | $974,900 | Listed For Sale | MLS PIN #72878825 |
| 08/19/2019 | $762,000 | Sold | MLS PIN #72487245 |
| 07/10/2019 | $774,900 | Pending | Agent Provided |
| 06/24/2019 | $774,900 | PriceChange | Agent Provided |
| 06/07/2019 | $824,900 | PriceChange | Agent Provided |
| 04/24/2019 | $849,900 | Listed For Sale | Agent Provided |
| 03/02/1995 | $325,000 | Sold | N/A |
Property Taxes and Assessment
| Year | 2023 |
|---|---|
| Tax | $13,406 |
| Assessment | $870,500 |
Home facts updated by county records
Comparable Sales for 266 Willowgate Rise
Address | Distance | Property Type | Sold Price | Sold Date | Bed | Bath | Sqft |
|---|---|---|---|---|---|---|---|
0.08 | Single-Family Home | $950,000 | 07/12/23 | 4 | 3 | 3,188 | |
0.10 | Single-Family Home | $860,000 | 08/28/23 | 4 | 4 | 4,184 | |
0.22 | Single-Family Home | $765,000 | 01/25/24 | 4 | 3 | 2,654 | |
0.35 | Single-Family Home | $800,000 | 11/29/23 | 4 | 3 | 2,981 | |
0.73 | Single-Family Home | $844,900 | 05/17/23 | 4 | 3 | 2,944 | |
0.37 | Single-Family Home | $925,000 | 07/26/23 | 4 | 3 | 3,087 | |
0.30 | Single-Family Home | $550,000 | 05/02/23 | 3 | 3 | 2,211 | |
0.33 | Single-Family Home | $645,000 | 11/21/23 | 4 | 2 | 1,826 | |
0.39 | Single-Family Home | $670,000 | 12/20/23 | 3 | 3 | 1,876 | |
0.88 | Single-Family Home | $889,000 | 02/08/24 | 4 | 3 | 2,643 |
Assigned Schools
These are the assigned schools for 266 Willowgate Rise.
- Holliston High School
- 9-12
- Public
- 811 Students
8/10GreatSchools RatingParent Rating AverageI have had two children go to high school at Holliston High School. I have to say that the current administration is wonderful and very responsive to everyone's needs. The curriculum offers a wide range of levels including AP, Honors and two levels of college prep. My youngest is challenged, encouraged and very successful at HHS and is happy she decided not to attend a private high school. HHS has prepared my daughter for college and even though she is a junior, her education already has her college-ready. Parental and community involvement in sports and extra-curriculum activites is an example for other schools to follow. Several parent-run groups raise funds for essential extras that make Holliston a wonderful place to live and to send your children to school.Parent Review11y ago - Placentino Elementary School
- PK-2
- Public
- 598 Students
N/AGreatSchools RatingParent Rating AverageWith two children currently at this school and my daughter going to French immersion next year, I am happy both are well supported, love their teachers, have friends and moving here last year was a great choice, the community is really close and cares about one another.Parent Review11mo ago - Miller School
- 3-5
- Public
- 666 Students
6/10GreatSchools RatingParent Rating AverageMy 3rd child has just started her first year at Miller and it has been a positive learning experience with lots of engaging teachers and material. My older children thrived at Miller and were well-prepared for middle school, and life in general with a solid base of not only graded subjects, but the fundamentals of being kind, supportive of one another, engaged and responsible. Principal David Keim is well-loved and respected by both students and parents. He goes above and beyond. I love that it’s attached to Placentino, the lower elementary school, so it’s not as “scary” a step up for younger ones. The teachers are so great and caring they still come over and visit the students to say hi and see how they’re doing. We’re very lucky to have a school like this in town, and all of the schools in Holliston are part of the reasons we moved here.Parent Review1y ago - Robert H. Adams Middle School
- 6-8
- Public
- 679 Students
8/10GreatSchools RatingParent Rating AverageFantastic experience, school and town. teachers care about the kids and form strong relationships throughout their academic growth.Parent Review11mo ago - Check out schools near 266 Willowgate Rise.
Check with the applicable school district prior to making a decision based on these schools. Learn more.
What Locals Say about Holliston
- Jayne J.
- Resident
- 4y ago
"This neighborhood has tons of dogs and kids. A great place to walk your dog. Sidewalks and wood trails are close by. "
- Mglwood
- Resident
- 5y ago
"Our school district is progressive and does not teach to the test. Instead we teach our kids to think!"
- Molly M.
- Resident
- 5y ago
"Block parties and trick or treat adult get together, as well as neighborhood watch and the proximity to the Lake and all that goes along with that,summer camp and swimming lesson."
LGBTQ Local Legal Protections
LGBTQ Local Legal Protections
The property listing data and information set forth herein were provided to MLS Property Information Network, Inc. from third party sources, including sellers, lessors and public records, and were compiled by MLS Property Information Network, Inc. The property listing data and information are for the personal, non commercial use of consumers having a good faith interest in purchasing or leasing listed properties of the type displayed to them and may not be used for any purpose other than to identify prospective properties which such consumers may have a good faith interest in purchasing or leasing. MLS Property Information Network, Inc. and its subscribers disclaim any and all representations and warranties as to the accuracy of the property listing data and information set forth herein.
The listing broker’s offer of compensation is made only to participants of the MLS where the listing is filed.
The listing broker’s offer of compensation is made only to participants of the MLS where the listing is filed.
Homes for Rent Near 266 Willowgate Rise
Skip to last item
Skip to first item
Off Market Homes Near 266 Willowgate Rise
Skip to last item
- Britta Reissfelder Group, Coldwell Banker Realty - Canton
- Kathy Chisholm, Realty Executives Boston West
- Shannon Chapman, Toll Brothers Real Estate
- Vesta Group, Vesta Real Estate Group, Inc.
- Campos Homes, RE/MAX Real Estate Center
- Susan McPherson, Berkshire Hathaway HomeServices Commonwealth Real Estate
- See more homes for sale inHollistonTake a look
Skip to first item
266 Willowgate Rise, Holliston, MA 01746 is a 4 bedroom, 3 bathroom, 3,858 sqft single-family home built in 1986. This property is not currently available for sale. 266 Willowgate Rise was last sold on Oct 15, 2021 for $925,000 (5% lower than the asking price of $974,900). The current Trulia Estimate for 266 Willowgate Rise is $1,125,100.
