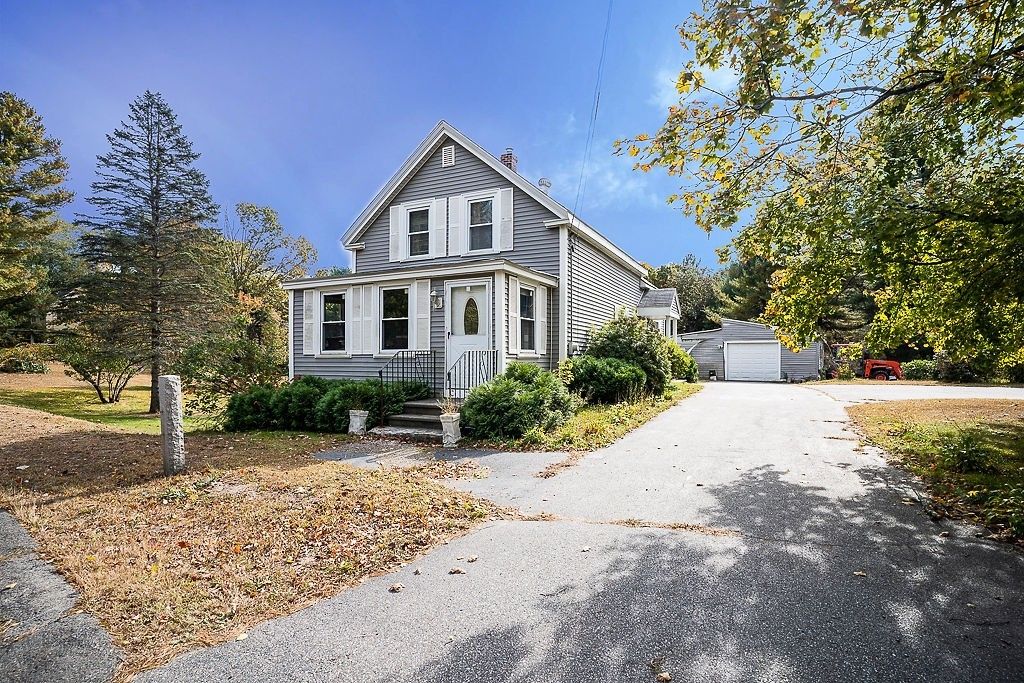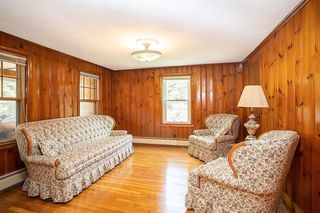


OFF MARKET
833 Salem St
Groveland, MA 01834
- 3 Beds
- 1 Bath
- 1,245 sqft (on 5.10 acres)
- 3 Beds
- 1 Bath
- 1,245 sqft (on 5.10 acres)
3 Beds
1 Bath
1,245 sqft
(on 5.10 acres)
Homes for Sale Near 833 Salem St
Skip to last item
- Robyn Renahan, Keller Williams Realty
- Vivien Marcus, Keller Williams Realty
- The Matt Witte Team, William Raveis R.E. & Home Services
- John E. Magazzu, RE/MAX Renaissance Inc.
- Andrea Anastas, RE/MAX 360
- Virginia L. Gendron, Berkshire Hathaway HomeServices Verani Realty
- See more homes for sale inGrovelandTake a look
Skip to first item
Local Information
© Google
-- mins to
Commute Destination
Description
This property is no longer available to rent or to buy. This description is from September 17, 2022
Home Buyers What an Opportunity! 5.10 Acres of, industrial zoned land in Groveland! This is The perfect spot for your home and/or business (as permitted by town/buyer to do own due diligence). Enjoy this charming 3 bed 1 bath open concept home with full walk out basement in much sought after Groveland, MA and enjoy the land for your family's enjoyment, pets/animals or gardens or keep the land as a future investment opportunity. There is also a huge, garage, barn, workshop area! With a little work this could be your dream home or the business opportunity you have been looking for! Title V failed-3 bedroom septic repair or replace is negotiable. Curtains in rear back bedroom and some plants and trees/shrubs from yard excluded. Home being sold as is where is. Buyers to do own due diligence for any necessary permitting or approvals.
Home Highlights
Parking
Garage
Outdoor
No Info
A/C
Heating only
HOA
None
Price/Sqft
No Info
Listed
180+ days ago
Home Details for 833 Salem St
Interior Features |
|---|
Interior Details Basement: Full,Walk-Out Access,Interior Entry,Bulkhead,ConcreteNumber of Rooms: 7Types of Rooms: Master Bedroom, Bedroom 2, Bedroom 3, Dining Room, Family Room, Kitchen, Living Room |
Beds & Baths Number of Bedrooms: 3Number of Bathrooms: 1Number of Bathrooms (full): 1 |
Dimensions and Layout Living Area: 1245 Square FeetFoundation Area: 800 |
Appliances & Utilities Utilities: for Gas Range, for Gas Oven, for Electric Dryer, Washer HookupLaundry: Electric Dryer Hookup,Washer Hookup,In Basement |
Heating & Cooling Heating: Baseboard,Natural GasNo CoolingAir Conditioning: NoneHas HeatingHeating Fuel: Baseboard |
Fireplace & Spa No Fireplace |
Gas & Electric Electric: 220 Volts, Circuit Breakers |
Windows, Doors, Floors & Walls Window: PictureFlooring: Wood, Vinyl, Hardwood |
Levels, Entrance, & Accessibility Floors: Wood, Vinyl, Hardwood |
Exterior Features |
|---|
Exterior Home Features Roof: ShingleOther Structures: Workshop, Barn/StableExterior: Storage, GardenFoundation: Block, Brick/MortarGarden |
Parking & Garage Number of Garage Spaces: 2Number of Covered Spaces: 2No CarportHas a GarageNo Attached GarageHas Open ParkingParking Spaces: 8Parking: Detached,Workshop in Garage,Garage Faces Side,Barn,Paved Drive,Off Street,Paved |
Frontage Road Frontage: PublicNot on Waterfront |
Water & Sewer Sewer: Private Sewer |
Property Information |
|---|
Year Built Year Built: 1940 |
Property Type / Style Property Type: ResidentialProperty Subtype: Single Family ResidenceArchitecture: Colonial |
Building Construction Materials: FrameNot Attached Property |
Property Information Not Included in Sale: Curtains In Back Bedroom And Some Plants And Trees/Shrubs From Yard Excluded.Parcel Number: M:47 B:034 L:0, 1915764 |
Price & Status |
|---|
Price List Price: $699,900 |
Status Change & Dates Off Market Date: Mon Oct 18 2021 |
Active Status |
|---|
MLS Status: Sold |
Location |
|---|
Direction & Address City: Groveland |
School Information Elementary School: BagnallJr High / Middle School: PentucketHigh School: Pentucket |
Building |
|---|
Building Area Building Area: 1245 Square Feet |
Community |
|---|
Community Features: Public Transportation, Shopping, Pool, Tennis Court(s), Park, Walk/Jog Trails, Stable(s), Golf, Medical Facility, Laundromat, Bike Path, Conservation Area, Highway Access, House of Worship, Marina, Private School, Public School, T-Station |
Lot Information |
|---|
Lot Area: 5.1 Acres |
Offer |
|---|
Contingencies: Pending P&SListing Terms: Contract |
Compensation |
|---|
Buyer Agency Commission: 2.0Buyer Agency Commission Type: See Remarks:Transaction Broker Commission: 1Transaction Broker Commission Type: See Remarks: |
Notes The listing broker’s offer of compensation is made only to participants of the MLS where the listing is filed |
Miscellaneous |
|---|
BasementMls Number: 72874607 |
Additional Information |
|---|
Public TransportationShoppingPoolTennis Court(s)ParkWalk/Jog TrailsStable(s)GolfMedical FacilityLaundromatBike PathConservation AreaHighway AccessHouse of WorshipMarinaPrivate SchoolPublic SchoolT-Station |
Last check for updates: about 8 hours ago
Listed by Kelly Devarenne
EXIT Realty Beatrice Associates
Bought with: Kelly Devarenne, EXIT Realty Beatrice Associates
Source: MLS PIN, MLS#72874607
Price History for 833 Salem St
| Date | Price | Event | Source |
|---|---|---|---|
| 09/16/2022 | $660,000 | Sold | MLS PIN #72874607 |
| 10/06/2021 | $699,900 | Pending | Exit Realty #72874607 |
| 10/05/2021 | $699,900 | Contingent | MLS PIN #72874607 |
| 08/02/2021 | $699,900 | Listed For Sale | Exit Realty #72874607 |
| 07/09/2021 | ListingRemoved | Exit Realty | |
| 09/21/2020 | $585,000 | Pending | Agent Provided |
| 08/30/2020 | $585,000 | Listed For Sale | Agent Provided |
| 12/14/2019 | $612,000 | ListingRemoved | Agent Provided |
| 10/17/2019 | $612,000 | Listed For Sale | Agent Provided |
| 05/02/2019 | $665,000 | ListingRemoved | Agent Provided |
| 12/08/2018 | $665,000 | Listed For Sale | Agent Provided |
Property Taxes and Assessment
| Year | 2023 |
|---|---|
| Tax | $6,129 |
| Assessment | $466,800 |
Home facts updated by county records
Comparable Sales for 833 Salem St
Address | Distance | Property Type | Sold Price | Sold Date | Bed | Bath | Sqft |
|---|---|---|---|---|---|---|---|
0.40 | Single-Family Home | $600,000 | 10/02/23 | 3 | 1 | 1,250 | |
0.25 | Single-Family Home | $465,000 | 03/07/24 | 3 | 2 | 1,410 | |
0.36 | Single-Family Home | $665,000 | 04/28/23 | 3 | 2 | 1,470 | |
0.48 | Single-Family Home | $602,000 | 07/21/23 | 4 | 2 | 1,512 | |
0.29 | Single-Family Home | $821,000 | 09/25/23 | 4 | 3 | 2,433 | |
0.68 | Single-Family Home | $485,000 | 09/08/23 | 2 | 1 | 1,078 | |
0.81 | Single-Family Home | $516,516 | 07/06/23 | 3 | 2 | 1,230 | |
0.58 | Single-Family Home | $567,000 | 08/30/23 | 4 | 2 | 1,581 | |
0.98 | Single-Family Home | $515,000 | 02/29/24 | 3 | 1 | 1,344 | |
0.51 | Single-Family Home | $625,000 | 03/06/24 | 4 | 3 | 2,208 |
Assigned Schools
These are the assigned schools for 833 Salem St.
- Elmer S Bagnall
- PK-6
- Public
- 465 Students
6/10GreatSchools RatingParent Rating AverageOur children attend Bagnall. Groveland is a great community to live in and Bagnall is a wonderful elementary school.Parent Review3mo ago - Pentucket Regional Middle School
- 7-8
- Public
- 348 Students
9/10GreatSchools RatingParent Rating AverageStrong communication with parents. Kind and thoughtful teachersParent Review3y ago - Pentucket Regional Sr High School
- 9-12
- Public
- 673 Students
9/10GreatSchools RatingParent Rating AverageI will definitely recommend this school this school is is really good for school staff and the superintendent is very helpful and just overall everything is amazingStudent Review1y ago - Check out schools near 833 Salem St.
Check with the applicable school district prior to making a decision based on these schools. Learn more.
What Locals Say about Groveland
- John P.
- Resident
- 3y ago
"Small community with friendly neighbors who willing to help you if needed. Close to ocean, mountains and city, best location."
- Lisa R.
- Resident
- 3y ago
"My neighborhood is close to groveland center which has a variety store laundromat pizza place and post office a short walk from there offers a market Basket and strip mall with a DMV various stores restaurants and Hospital with an ER "
- Nwilson
- Resident
- 4y ago
"Good town good school good people . Good place to live . All around a good town to be a part of , not much else to say beside it’s a good place to live "
LGBTQ Local Legal Protections
LGBTQ Local Legal Protections
The property listing data and information set forth herein were provided to MLS Property Information Network, Inc. from third party sources, including sellers, lessors and public records, and were compiled by MLS Property Information Network, Inc. The property listing data and information are for the personal, non commercial use of consumers having a good faith interest in purchasing or leasing listed properties of the type displayed to them and may not be used for any purpose other than to identify prospective properties which such consumers may have a good faith interest in purchasing or leasing. MLS Property Information Network, Inc. and its subscribers disclaim any and all representations and warranties as to the accuracy of the property listing data and information set forth herein.
The listing broker’s offer of compensation is made only to participants of the MLS where the listing is filed.
The listing broker’s offer of compensation is made only to participants of the MLS where the listing is filed.
Homes for Rent Near 833 Salem St
Skip to last item
Skip to first item
Off Market Homes Near 833 Salem St
Skip to last item
- Derek Eisenberg, Continental Real Estate Group, Inc.
- June Durso, Century 21 Mclennan & Company
- Lisa M. Corr, Advisors Living - Merrimac
- William Leeman, Keller Williams Gateway Realty
- Erick E. Lara, Terra Firma Real Estate Group
- The Dovetail Group, Compass
- Michael Sheehy, Real Broker MA, LLC
- Dalina Fantini, Diamond Key Real Estate
- Timothy Peirce, Coldwell Banker Realty
- Stephanie Sullivan, Keller Williams Realty Evolution
- See more homes for sale inGrovelandTake a look
Skip to first item
833 Salem St, Groveland, MA 01834 is a 3 bedroom, 1 bathroom, 1,245 sqft single-family home built in 1940. This property is not currently available for sale. 833 Salem St was last sold on Sep 16, 2022 for $660,000 (6% lower than the asking price of $699,900). The current Trulia Estimate for 833 Salem St is $729,500.
