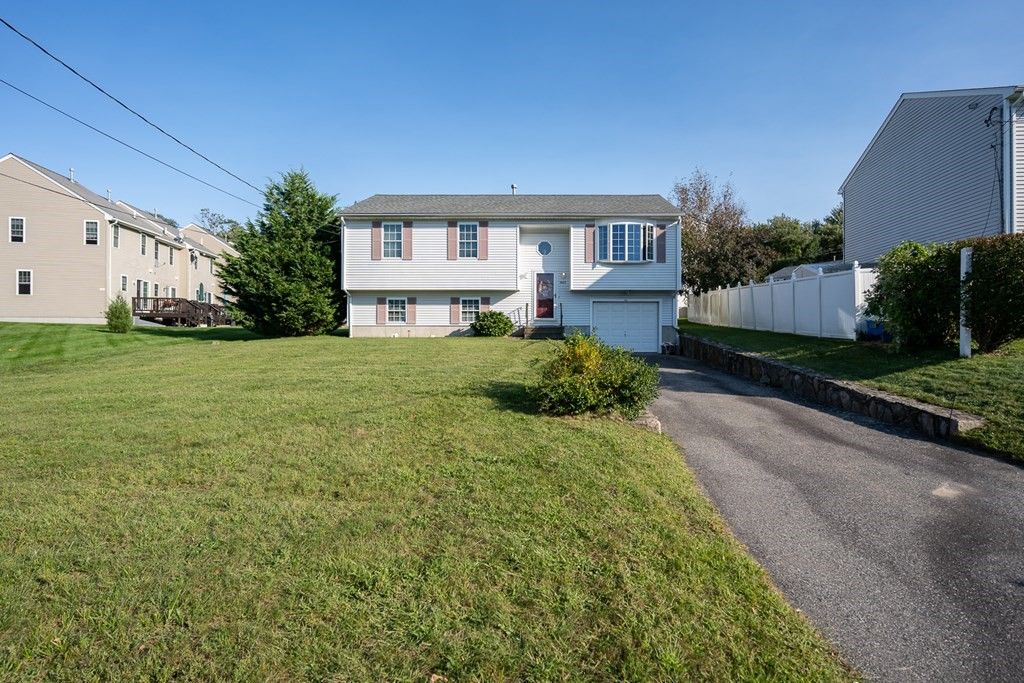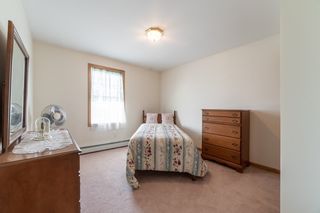


OFF MARKET
5029 N Main St
Fall River, MA 02720
Steep Brook- 3 Beds
- 1 Bath
- 1,174 sqft
- 3 Beds
- 1 Bath
- 1,174 sqft
3 Beds
1 Bath
1,174 sqft
Homes for Sale Near 5029 N Main St
Skip to last item
- William Correia, Conway - Dartmouth
- Joshua Pires, Coastal Platinums LLC
- Dawn Bongiorno, Keller Williams Realty Boston South West
- Derek Fortuna, Bayshore's Capital and Real Estate, Inc.
- Christopher Howard, Salt Marsh Realty Group
- See more homes for sale inFall RiverTake a look
Skip to first item
Local Information
© Google
-- mins to
Commute Destination
Description
This property is no longer available to rent or to buy. This description is from May 07, 2022
Sparkling & spacious raised ranch in the northend, approximately 1.5 miles to proposed train station. Oak kitchen, with appliances, open dining area with slider to the deck and large open living room. Down the hall to 3 bedrooms with generous closet space and a full bath. Unfinished lower level would make a nice family room or in-law setup. Large 12 x 26 garage leaves plenty of space for a workshop. Minutes to routes 24/195, shopping and restaurants. This home has been well maintained and is truly in "move in condition" and won't last! Call for an appointment. No showings until 9/20/2021
Home Highlights
Parking
1 Car Garage
Outdoor
Deck
A/C
Heating & Cooling
HOA
None
Price/Sqft
No Info
Listed
180+ days ago
Home Details for 5029 N Main St
Interior Features |
|---|
Interior Details Basement: Full,Walk-Out Access,Interior Entry,Garage Access,Concrete,UnfinishedNumber of Rooms: 5Types of Rooms: Master Bedroom, Bedroom 2, Bedroom 3, Bathroom 1, Dining Room, Kitchen, Living Room |
Beds & Baths Number of Bedrooms: 3Main Level Bedrooms: 3Number of Bathrooms: 1Number of Bathrooms (full): 1Number of Bathrooms (main level): 1 |
Dimensions and Layout Living Area: 1174 Square FeetFoundation Area: 1144 |
Appliances & Utilities Utilities: for Electric Range, for Electric Dryer, Washer HookupAppliances: Range, Dishwasher, Refrigerator, Gas Water Heater, Tank Water Heater, Utility Connections for Electric Range, Utility Connections for Electric DryerDishwasherLaundry: Electric Dryer Hookup,Washer Hookup,In BasementRefrigerator |
Heating & Cooling Heating: Baseboard,Natural GasNo CoolingAir Conditioning: Window Unit(s),NoneHas HeatingHeating Fuel: Baseboard |
Fireplace & Spa No Fireplace |
Gas & Electric Electric: 220 Volts, Circuit Breakers, 100 Amp Service |
Windows, Doors, Floors & Walls Window: Insulated Windows, ScreensDoor: Insulated DoorsFlooring: Carpet |
Levels, Entrance, & Accessibility Floors: Carpet |
Exterior Features |
|---|
Exterior Home Features Roof: ShinglePatio / Porch: Deck, Deck - WoodExterior: Rain GuttersFoundation: Concrete Perimeter |
Parking & Garage Number of Garage Spaces: 1Number of Covered Spaces: 1No CarportHas a GarageHas an Attached GarageHas Open ParkingParking Spaces: 3Parking: Under,Paved Drive,Off Street |
Frontage Road Frontage: PublicResponsible for Road Maintenance: Public Maintained RoadRoad Surface Type: PavedNot on Waterfront |
Water & Sewer Sewer: Public Sewer |
Farm & Range Frontage Length: 100.00 |
Property Information |
|---|
Year Built Year Built: 1999 |
Property Type / Style Property Type: ResidentialProperty Subtype: Single Family ResidenceArchitecture: Raised Ranch |
Building Construction Materials: FrameAttached To Another Structure |
Property Information Parcel Number: M:0X09 B:0000 L:0005, 3424858 |
Price & Status |
|---|
Price List Price: $359,900 |
Status Change & Dates Off Market Date: Tue Sep 28 2021 |
Active Status |
|---|
MLS Status: Sold |
Location |
|---|
Direction & Address City: Fall River |
School Information Jr High / Middle School: Morton MiddleHigh School: B M C Durfee |
Building |
|---|
Building Area Building Area: 1174 Square Feet |
Community |
|---|
Community Features: Public Transportation, Shopping, Park, Walk/Jog Trails, Golf, Medical Facility, Laundromat, Highway Access, House of Worship, Private School, Public School, T-Station |
Lot Information |
|---|
Lot Area: 5227.2 sqft |
Offer |
|---|
Listing Terms: Contract |
Compensation |
|---|
Buyer Agency Commission: 2Buyer Agency Commission Type: %Transaction Broker Commission: 0Transaction Broker Commission Type: % |
Notes The listing broker’s offer of compensation is made only to participants of the MLS where the listing is filed |
Miscellaneous |
|---|
BasementMls Number: 72897062 |
Additional Information |
|---|
Public TransportationShoppingParkWalk/Jog TrailsGolfMedical FacilityLaundromatHighway AccessHouse of WorshipPrivate SchoolPublic SchoolT-Station |
Last check for updates: about 12 hours ago
Listed by Christopher Cabral
Hillside Realty
Bought with: Sharon Reynolds, Berkshire Hathaway HomeServices Commonwealth Real Estate
Source: MLS PIN, MLS#72897062
Price History for 5029 N Main St
| Date | Price | Event | Source |
|---|---|---|---|
| 11/08/2021 | $375,000 | Sold | MLS PIN #72897062 |
| 09/22/2021 | $359,900 | Listed For Sale | MLS PIN #72897062 |
Property Taxes and Assessment
| Year | 2023 |
|---|---|
| Tax | $3,248 |
| Assessment | $264,700 |
Home facts updated by county records
Comparable Sales for 5029 N Main St
Address | Distance | Property Type | Sold Price | Sold Date | Bed | Bath | Sqft |
|---|---|---|---|---|---|---|---|
0.19 | Single-Family Home | $487,000 | 10/13/23 | 3 | 2 | 2,186 | |
0.04 | Single-Family Home | $630,000 | 12/22/23 | 4 | 4 | 3,344 | |
1.03 | Single-Family Home | $288,000 | 12/13/23 | 3 | 1 | 1,337 | |
0.53 | Single-Family Home | $581,000 | 09/11/23 | 3 | 2 | 2,042 | |
1.40 | Single-Family Home | $400,000 | 01/11/24 | 3 | 1 | 1,140 | |
1.16 | Single-Family Home | $485,000 | 06/28/23 | 3 | 2 | 1,276 | |
1.55 | Single-Family Home | $375,000 | 09/11/23 | 4 | 1 | 1,296 | |
1.18 | Single-Family Home | $255,000 | 12/14/23 | 2 | 1 | 900 | |
1.32 | Single-Family Home | $465,000 | 05/30/23 | 3 | 1 | 1,417 | |
1.05 | Single-Family Home | $440,000 | 06/26/23 | 4 | 2 | 1,944 |
Assigned Schools
These are the assigned schools for 5029 N Main St.
- B M C Durfee High School
- 9-12
- Public
- 2130 Students
2/10GreatSchools RatingParent Rating AverageI love this school, they are very supportive and the cheer team is amazing.Parent Review1y ago - Morton Middle School
- 6-8
- Public
- 679 Students
3/10GreatSchools RatingParent Rating AverageI learned very little in this school. Teachers quit and student always disturb classes.Other Review5mo ago - North End Elementary School
- PK-5
- Public
- 742 Students
4/10GreatSchools RatingParent Rating AverageExcellent!! Silvia school is the best school overall!Parent Review6y ago - Check out schools near 5029 N Main St.
Check with the applicable school district prior to making a decision based on these schools. Learn more.
Neighborhood Overview
Neighborhood stats provided by third party data sources.
What Locals Say about Steep Brook
- Suthida F.
- Resident
- 6y ago
"the food culture is diverse and delicious!! Portuguese, Cambodian, American Chinese, New England Seafood, Mexican"
LGBTQ Local Legal Protections
LGBTQ Local Legal Protections
The property listing data and information set forth herein were provided to MLS Property Information Network, Inc. from third party sources, including sellers, lessors and public records, and were compiled by MLS Property Information Network, Inc. The property listing data and information are for the personal, non commercial use of consumers having a good faith interest in purchasing or leasing listed properties of the type displayed to them and may not be used for any purpose other than to identify prospective properties which such consumers may have a good faith interest in purchasing or leasing. MLS Property Information Network, Inc. and its subscribers disclaim any and all representations and warranties as to the accuracy of the property listing data and information set forth herein.
The listing broker’s offer of compensation is made only to participants of the MLS where the listing is filed.
The listing broker’s offer of compensation is made only to participants of the MLS where the listing is filed.
Homes for Rent Near 5029 N Main St
Skip to last item
Skip to first item
Off Market Homes Near 5029 N Main St
Skip to last item
- The Ponte Group, Keller Williams South Watuppa
- Beverly Cloutier, HomeSmart Professionals Real Estate
- Christopher Migneault, Migneault REALTORS®
- Daniel A. Yeargin, Cherry Grove Real Estate
- Christopher Migneault, Migneault REALTORS®
- Antonio F Alberto, Alberto Real Estate
- Christopher Howard, Salt Marsh Realty Group
- See more homes for sale inFall RiverTake a look
Skip to first item
5029 N Main St, Fall River, MA 02720 is a 3 bedroom, 1 bathroom, 1,174 sqft single-family home built in 1999. 5029 N Main St is located in Steep Brook, Fall River. This property is not currently available for sale. 5029 N Main St was last sold on Nov 8, 2021 for $375,000 (4% higher than the asking price of $359,900). The current Trulia Estimate for 5029 N Main St is $435,200.
