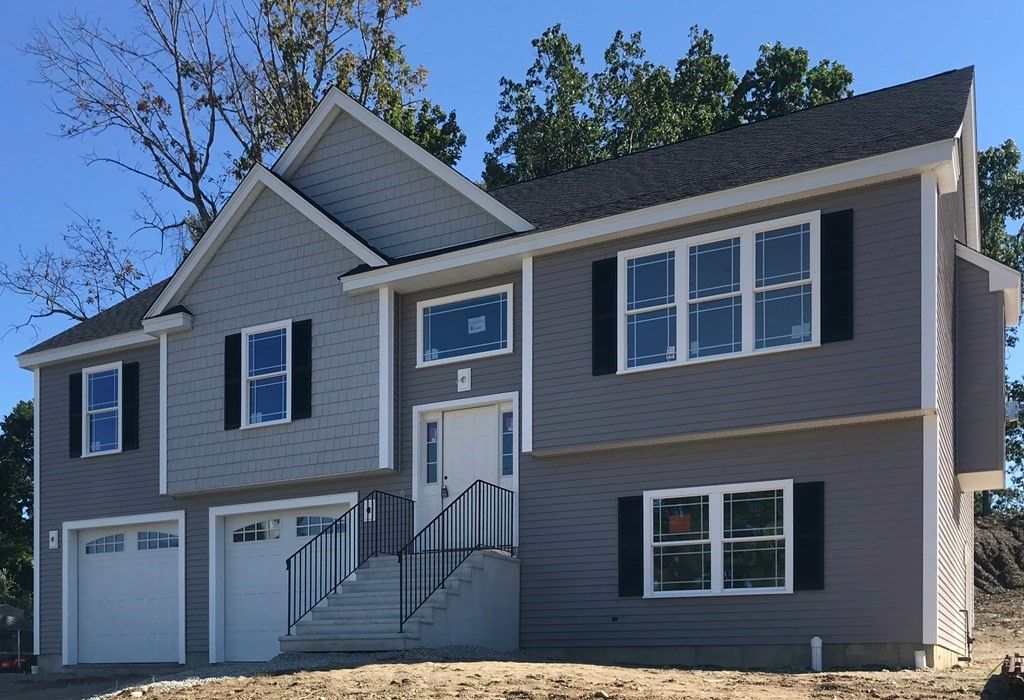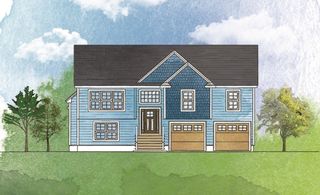


OFF MARKET
1 Progress Ave
Dudley, MA 01571
- 3 Beds
- 3 Baths
- 2,225 sqft (on 0.33 acres)
- 3 Beds
- 3 Baths
- 2,225 sqft (on 0.33 acres)
3 Beds
3 Baths
2,225 sqft
(on 0.33 acres)
Homes for Sale Near 1 Progress Ave
Skip to last item
- Lee Joseph, Coldwell Banker Realty - Worcester
- Caroline Fritz, Lamacchia Realty, Inc.
- Sharon Pelletier, Hope Real Estate Group, Inc.
- Robert Smith, Mathieu Newton Sotheby's International Realty
- Jennifer Holland, Andrew J. Abu Inc., REALTORS®
- See more homes for sale inDudleyTake a look
Skip to first item
Local Information
© Google
-- mins to
Commute Destination
Description
This property is no longer available to rent or to buy. This description is from November 17, 2021
Quality New Construction by reputable builder almost complete! Generous and beautiful finishes throughout this Energy efficient open floor plan home located at the end of a dead end street. Vaulted ceilings and Red oak hardwood flooring in the living room, dining room and kitchen! Granite counters, huge 72in island with 10in overhang and solid wood cabinets in kitchen, stainless steel GE stove, microwave & dishwasher included! Large propane fireplace takes center stage. 12x12 deck perfect for entertaining. Hardwood floors continue down the hallway to 3 good size bedrooms. Master bedroom with walk in closet and en-suite bath features tiled shower. Lower level finished with family room, 1/2 bath and laundry room. Large 2 car garage with carriage style doors. Solid core doors on bedrooms and bathrooms. No lolly columns in the basement or garage! Gutters and downspouts! Minutes to Merino Pond, shopping, schools, golf course and more.
Home Highlights
Parking
2 Car Garage
Outdoor
Deck
A/C
Heating & Cooling
HOA
None
Price/Sqft
No Info
Listed
180+ days ago
Home Details for 1 Progress Ave
Interior Features |
|---|
Interior Details Basement: Full,Finished,Walk-Out Access,Interior EntryNumber of Rooms: 7Types of Rooms: Master Bedroom, Bedroom 2, Bedroom 3, Master Bathroom, Bathroom 1, Bathroom 2, Bathroom 3, Dining Room, Family Room, Kitchen, Living Room |
Beds & Baths Number of Bedrooms: 3Number of Bathrooms: 3Number of Bathrooms (full): 2Number of Bathrooms (half): 1 |
Dimensions and Layout Living Area: 2225 Square Feet |
Appliances & Utilities Utilities: for Electric Range, for Electric Dryer, Washer Hookup, Icemaker ConnectionAppliances: Range, Dishwasher, Microwave, Electric Water Heater, Plumbed For Ice Maker, Utility Connections for Electric Range, Utility Connections for Electric DryerDishwasherLaundry: Flooring - Stone/Ceramic Tile,In Basement,Washer HookupMicrowave |
Heating & Cooling Heating: Forced Air,Electric Baseboard,PropaneHas CoolingAir Conditioning: Central AirHas HeatingHeating Fuel: Forced Air |
Fireplace & Spa Number of Fireplaces: 1Fireplace: Living RoomHas a Fireplace |
Gas & Electric Electric: 200+ Amp Service |
Windows, Doors, Floors & Walls Window: Insulated WindowsDoor: Insulated DoorsFlooring: Wood, Tile, Carpet |
Levels, Entrance, & Accessibility Levels: Split EntryFloors: Wood, Tile, Carpet |
Exterior Features |
|---|
Exterior Home Features Roof: ShinglePatio / Porch: DeckExterior: Rain GuttersFoundation: Concrete Perimeter |
Parking & Garage Number of Garage Spaces: 2Number of Covered Spaces: 2No CarportHas a GarageHas an Attached GarageHas Open ParkingParking Spaces: 2Parking: Attached,Under,Paved Drive,Off Street |
Frontage WaterfrontWaterfront: Beach Front, Lake/Pond, Beach Ownership(Public)Road Frontage: Public, Dead EndOn Waterfront |
Water & Sewer Sewer: Public Sewer |
Property Information |
|---|
Year Built Year Built: 2021 |
Property Type / Style Property Type: ResidentialProperty Subtype: Single Family ResidenceArchitecture: Raised Ranch |
Building Construction Materials: FrameNot Attached Property |
Property Information Parcel Number: 3839074 |
Price & Status |
|---|
Price List Price: $469,900 |
Status Change & Dates Off Market Date: Fri Oct 15 2021 |
Active Status |
|---|
MLS Status: Sold |
Location |
|---|
Direction & Address City: Dudley |
School Information Elementary School: Mason RdJr High / Middle School: Dudley MiddleHigh School: Shepard Hill |
Building |
|---|
Building Area Building Area: 2225 Square Feet |
Community |
|---|
Community Features: Shopping |
Lot Information |
|---|
Lot Area: 0.33 acres |
Offer |
|---|
Contingencies: Pending P&S |
Compensation |
|---|
Buyer Agency Commission: 2.5Buyer Agency Commission Type: %Transaction Broker Commission: 1Transaction Broker Commission Type: % |
Notes The listing broker’s offer of compensation is made only to participants of the MLS where the listing is filed |
Miscellaneous |
|---|
BasementMls Number: 72859193 |
Additional Information |
|---|
Shopping |
Last check for updates: about 23 hours ago
Listed by Renee VanderZicht
VanderZicht Real Estate, Inc.
Bought with: Susan Clark, RE/MAX Property Promotions
Source: MLS PIN, MLS#72859193
Price History for 1 Progress Ave
| Date | Price | Event | Source |
|---|---|---|---|
| 11/15/2021 | $469,900 | Sold | MLS PIN #72859193 |
| 10/04/2021 | $469,900 | Contingent | MLS PIN #72859193 |
| 09/10/2021 | $469,900 | PriceChange | MLS PIN #72859193 |
| 08/04/2021 | $479,900 | PriceChange | MLS PIN #72859193 |
| 07/01/2021 | $469,900 | Listed For Sale | MLS PIN #72859193 |
| 06/17/2011 | $164,900 | Sold | N/A |
| 04/18/2011 | $164,900 | Listed For Sale | Agent Provided |
| 12/03/2010 | $179,900 | ListingRemoved | Agent Provided |
| 05/29/2010 | $179,900 | PriceChange | Agent Provided |
| 03/13/2010 | $184,900 | PriceChange | Agent Provided |
| 11/07/2009 | $189,900 | PriceChange | Agent Provided |
| 10/19/2009 | $199,900 | Listed For Sale | Agent Provided |
Property Taxes and Assessment
| Year | 2023 |
|---|---|
| Tax | $2,664 |
| Assessment | $262,200 |
Home facts updated by county records
Comparable Sales for 1 Progress Ave
Address | Distance | Property Type | Sold Price | Sold Date | Bed | Bath | Sqft |
|---|---|---|---|---|---|---|---|
0.33 | Single-Family Home | $448,000 | 03/01/24 | 3 | 2 | 1,960 | |
0.57 | Single-Family Home | $470,000 | 04/27/23 | 3 | 3 | 2,150 | |
0.43 | Single-Family Home | $407,400 | 01/30/24 | 3 | 2 | 1,964 | |
0.06 | Single-Family Home | $340,000 | 06/23/23 | 3 | 1 | 1,109 | |
0.36 | Single-Family Home | $426,000 | 03/27/24 | 3 | 2 | 1,788 | |
0.19 | Single-Family Home | $400,000 | 09/27/23 | 3 | 1 | 1,196 | |
0.19 | Single-Family Home | $329,000 | 11/30/23 | 3 | 1 | 1,172 | |
0.36 | Single-Family Home | $595,000 | 02/20/24 | 4 | 3 | 3,320 | |
0.47 | Single-Family Home | $570,000 | 12/06/23 | 4 | 3 | 2,672 | |
0.40 | Single-Family Home | $450,000 | 01/31/24 | 4 | 2 | 1,787 |
Assigned Schools
These are the assigned schools for 1 Progress Ave.
- Dudley Elementary School
- 2-4
- Public
- 329 Students
6/10GreatSchools RatingParent Rating AverageFor the most part we like the Charlton/Dudley school system.Parent Review5y ago - Mason Road School
- PK-1
- Public
- 224 Students
N/AGreatSchools RatingParent Rating Average10/10 would be my experience at the moment.Parent Review5y ago - Shepherd Hill Regional High School
- 9-12
- Public
- 1005 Students
5/10GreatSchools RatingParent Rating Averagethere’s so many nice kids here and i love it! going to shepherd hill was my best decisionStudent Review1mo ago - Dudley Middle School
- 5-8
- Public
- 539 Students
5/10GreatSchools RatingParent Rating AverageWonderful ... Not only effective in education, but caring and genuine concern for each student overall well beingParent Review6y ago - Check out schools near 1 Progress Ave.
Check with the applicable school district prior to making a decision based on these schools. Learn more.
What Locals Say about Dudley
- James T.
- Resident
- 3y ago
"Dudley has a very good school district. There is no public transportation that I know of. Close to 395. Close to price chopper and park and shop."
- Theresa D.
- Resident
- 4y ago
"Dogs are well accepted here with many being seen while on walks in my neighborhood. The people are pleasant and take care of the doggie droppings. "
- Williamrclaiborne
- Resident
- 4y ago
"Close to major highway. Yet cozy small town feel. Limited public transportation. Traffic is not heavy in town."
- IlmaC
- Resident
- 5y ago
"I’ve lived in my neighborhood for over 10 years. It’s quiet, safe and neighbors are great. People are helpful and the schools are amazing!"
- Caitlynn P.
- Resident
- 5y ago
"We always help each other out. Keep an eye on each other’s property for theft and damage. We know all the cars that drive on our road. "
LGBTQ Local Legal Protections
LGBTQ Local Legal Protections
The property listing data and information set forth herein were provided to MLS Property Information Network, Inc. from third party sources, including sellers, lessors and public records, and were compiled by MLS Property Information Network, Inc. The property listing data and information are for the personal, non commercial use of consumers having a good faith interest in purchasing or leasing listed properties of the type displayed to them and may not be used for any purpose other than to identify prospective properties which such consumers may have a good faith interest in purchasing or leasing. MLS Property Information Network, Inc. and its subscribers disclaim any and all representations and warranties as to the accuracy of the property listing data and information set forth herein.
The listing broker’s offer of compensation is made only to participants of the MLS where the listing is filed.
The listing broker’s offer of compensation is made only to participants of the MLS where the listing is filed.
Homes for Rent Near 1 Progress Ave
Skip to last item
Skip to first item
Off Market Homes Near 1 Progress Ave
Skip to last item
- The Balestracci Group, Lamacchia Realty, Inc.
- Lauren Mace, William Neylon Real Est.
- Berkshire Hathaway NE Prop.
- Linda Hale, ERA Key Realty Services- Auburn
- Tanya McDermott, Berkshire Hathaway Home Service New England Properties
- See more homes for sale inDudleyTake a look
Skip to first item
1 Progress Ave, Dudley, MA 01571 is a 3 bedroom, 3 bathroom, 2,225 sqft single-family home built in 2021. This property is not currently available for sale. 1 Progress Ave was last sold on Nov 15, 2021 for $469,900 (0% higher than the asking price of $469,900). The current Trulia Estimate for 1 Progress Ave is $433,100.
