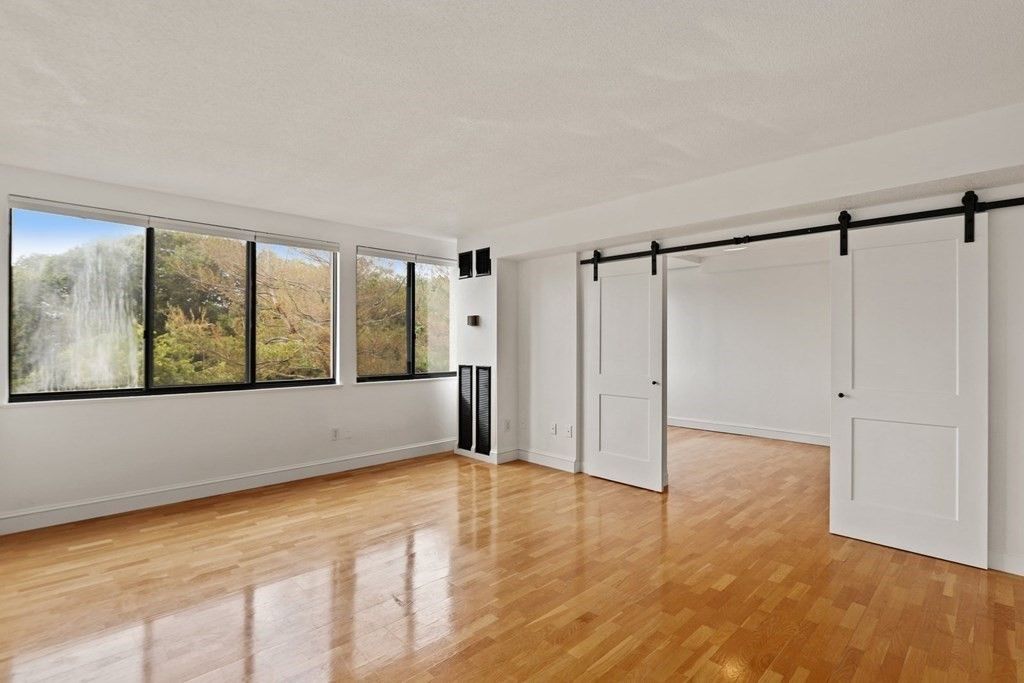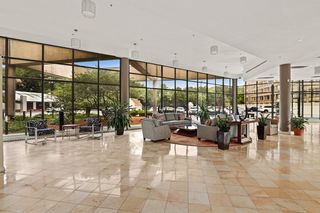


OFF MARKET
250 Hammond Pond Pkwy #516S
Newton, MA 02467
Thompsonville- 1 Bed
- 2 Baths
- 988 sqft
- 1 Bed
- 2 Baths
- 988 sqft
1 Bed
2 Baths
988 sqft
Homes for Sale Near 250 Hammond Pond Pkwy #516S
Skip to last item
- Richard C. Dore, Hammond Residential Real Estate
- Richard C. Dore, Hammond Residential Real Estate
- Michele Friedler Team, Hammond Residential Real Estate
- Brenda van der Merwe, Hammond Residential Real Estate
- Deborah M. Gordon, Coldwell Banker Realty - Brookline
- Marjorie Kern, Gibson Sotheby's International Realty
- See more homes for sale inNewtonTake a look
Skip to first item
Local Information
© Google
-- mins to
Commute Destination
Description
This property is no longer available to rent or to buy. This description is from May 13, 2022
Sought after corner unit in the South Tower. Large primary bedroom with ensuite bath and walk-in closet. Open kitchen with white cabinets and black stone countertops. Newly renovated with new bathrooms, reclaimed terrace - now indoor room extension; new barn doors to create separate rooms, and fresh paint. Larger 988 sq ft unit with windows to South and to the West, allowing for an abundance of natural light. Stackable washer and dryer in unit. Garage parking spot #355. Amenities include 24-hour concierge, pool, tennis, clubroom, exercise facilities. Fabulous area restaurants and shopping, along with easy access to Rte 9, and Greenline T. Plenty of hiking trails in nearby Webster Conservation area. A fantastic opportunity to own in The Towers of Chestnut Hill.
Home Highlights
Parking
1 Car Garage
Outdoor
No Info
A/C
Heating & Cooling
HOA
$558/Monthly
Price/Sqft
No Info
Listed
180+ days ago
Home Details for 250 Hammond Pond Pkwy #516S
Interior Features |
|---|
Interior Details Number of Rooms: 4Types of Rooms: Master Bedroom, Master Bathroom, Bathroom 1, Bathroom 2, Dining Room, Kitchen, Living Room |
Beds & Baths Number of Bedrooms: 1Number of Bathrooms: 2Number of Bathrooms (full): 1Number of Bathrooms (half): 1 |
Dimensions and Layout Living Area: 988 Square Feet |
Appliances & Utilities Utilities: for Electric Range, for Electric Oven, for Electric Dryer, Washer HookupAppliances: Range, Oven, Dishwasher, Disposal, Refrigerator, Washer, Dryer, Gas Water Heater, Utility Connections for Electric Range, Utility Connections for Electric Oven, Utility Connections for Electric DryerDishwasherDisposalDryerLaundry: Bathroom - Half,Flooring - Stone/Ceramic Tile,Washer Hookup,Lighting - Overhead,First Floor,In UnitRefrigeratorWasher |
Heating & Cooling Heating: CentralHas CoolingAir Conditioning: Central AirHas HeatingHeating Fuel: Central |
Fireplace & Spa No Fireplace |
Gas & Electric Electric: Circuit Breakers |
Windows, Doors, Floors & Walls Flooring: HardwoodCommon Walls: Corner |
Levels, Entrance, & Accessibility Number of Stories: 1Floors: Hardwood |
Security Security: Intercom, TV Monitor, Doorman, Security Gate, Concierge |
Exterior Features |
|---|
Exterior Home Features Roof: Tar GravelExterior: Professional Landscaping, Sprinkler System, Tennis Court(s)Sprinkler System |
Parking & Garage Number of Garage Spaces: 1Number of Covered Spaces: 1No CarportHas a GarageHas an Attached GarageParking Spaces: 1Parking: Under |
Pool Pool: Association, In Ground, Heated |
Frontage Not on Waterfront |
Water & Sewer Sewer: Public Sewer |
Property Information |
|---|
Year Built Year Built: 1978 |
Property Type / Style Property Type: ResidentialProperty Subtype: CondominiumStructure Type: Mid-RiseArchitecture: Mid-Rise |
Building Building Name: The Towers Of Chestnut HillConstruction Materials: Frame, StoneAttached To Another Structure |
Property Information Parcel Number: S:65 B:008 L:0073KQ, 701173 |
Price & Status |
|---|
Price List Price: $549,000 |
Status Change & Dates Off Market Date: Fri Jun 25 2021 |
Active Status |
|---|
MLS Status: Sold |
Location |
|---|
Direction & Address City: Newton |
School Information Elementary School: BowenJr High / Middle School: Oak HillHigh School: Newton South |
Building |
|---|
Building Area Building Area: 988 Square Feet |
Community |
|---|
Community Features: Public Transportation, Shopping, Pool, Tennis Court(s), Park, Walk/Jog Trails, Conservation Area, Highway Access, Private School, Public School, T-Station, University |
HOA |
|---|
HOA Fee Includes: Heat, Water, Sewer, Insurance, Maintenance Structure, Maintenance Grounds, Snow Removal, Trash, Reserve FundsHas an HOAHOA Fee: $558/Monthly |
Lot Information |
|---|
Lot Area: 17.48 Acres |
Offer |
|---|
Contingencies: Pending P&S |
Compensation |
|---|
Buyer Agency Commission: 2Buyer Agency Commission Type: %Transaction Broker Commission: 0Transaction Broker Commission Type: % |
Notes The listing broker’s offer of compensation is made only to participants of the MLS where the listing is filed |
Miscellaneous |
|---|
Mls Number: 72851959 |
Additional Information |
|---|
HOA Amenities: Hot Water,Pool,Elevator(s),Tennis Court(s),Playground,Recreation Facilities,Fitness Center,Sauna/Steam,Clubroom,Garden Area |
Last check for updates: about 18 hours ago
Listed by Scott Driscoll
Redfin Corp.
Bought with: MB Associates, Coldwell Banker Realty - Newton
Source: MLS PIN, MLS#72851959
Price History for 250 Hammond Pond Pkwy #516S
| Date | Price | Event | Source |
|---|---|---|---|
| 07/15/2021 | $538,020 | Sold | MLS PIN #72851959 |
| 06/28/2021 | $549,000 | Pending | MLS PIN #72851959 |
| 06/19/2021 | $549,000 | Contingent | MLS PIN #72851959 |
| 06/17/2021 | $549,000 | Listed For Sale | MLS PIN #72851959 |
| 01/21/2020 | $494,000 | Sold | N/A |
| 12/09/2019 | $509,000 | Pending | Agent Provided |
| 11/02/2019 | $509,000 | PriceChange | Agent Provided |
| 09/29/2019 | $523,000 | PriceChange | Agent Provided |
| 08/02/2019 | $563,000 | Listed For Sale | Agent Provided |
| 06/12/2019 | $582,000 | ListingRemoved | Agent Provided |
| 05/07/2019 | $582,000 | PriceChange | Agent Provided |
| 04/23/2019 | $592,000 | PriceChange | Agent Provided |
| 03/12/2019 | $609,000 | Listed For Sale | Agent Provided |
| 03/07/2012 | $275,000 | Sold | N/A |
| 01/20/1998 | $200,000 | Sold | N/A |
| 06/10/1997 | $150,000 | Sold | N/A |
Property Taxes and Assessment
| Year | 2023 |
|---|---|
| Tax | $5,425 |
| Assessment | $532,900 |
Home facts updated by county records
Comparable Sales for 250 Hammond Pond Pkwy #516S
Address | Distance | Property Type | Sold Price | Sold Date | Bed | Bath | Sqft |
|---|---|---|---|---|---|---|---|
0.04 | Condo | $570,000 | 12/15/23 | 1 | 2 | 989 | |
0.04 | Condo | $565,000 | 04/19/24 | 1 | 2 | 899 | |
0.04 | Condo | $605,000 | 09/22/23 | 1 | 2 | 1,088 | |
0.04 | Condo | $607,500 | 07/20/23 | 1 | 2 | 899 | |
0.04 | Condo | $602,000 | 07/26/23 | 1 | 2 | 1,114 | |
0.04 | Condo | $560,000 | 05/09/23 | 1 | 2 | 1,400 | |
0.04 | Condo | $637,500 | 07/07/23 | 2 | 2 | 1,285 | |
0.00 | Condo | $775,000 | 09/20/23 | 2 | 2 | 1,266 | |
0.04 | Condo | $717,000 | 12/11/23 | 2 | 2 | 1,285 | |
0.04 | Condo | $769,000 | 05/11/23 | 2 | 2 | 1,285 |
Assigned Schools
These are the assigned schools for 250 Hammond Pond Pkwy #516S.
- Oak Hill Middle School
- 6-8
- Public
- 647 Students
9/10GreatSchools RatingParent Rating AverageBoth principal and his assistant are effeminate men. They never have your child’s interest and safety in place. They don’t care, they’re exactly like teenagers holding grudge and are moody. They’ll definitely backstab your child, ironically these are the men in charge and are supposed to do exact opposite. Academics is low, facility is low, staff is low, this needs to be shut down.Other Review1mo ago - Bowen Elementary School
- K-5
- Public
- 342 Students
9/10GreatSchools RatingParent Rating AverageSome of this is very teacher-dependent. There are good teachers at Bowen. There are also teachers just coasting by.The facility is very tired and not maintained well.Parent Review4y ago - Newton South High School
- 9-12
- Public
- 1869 Students
8/10GreatSchools RatingParent Rating AveragePossibly the worst school in MA for the COVID response, as it is still going on. So many teachers are absent every day. Up to 45 teachers are absence each day, some for weeks at a time. Actually disgraceful. Some teachers are good, and they care. But there seems to be no rules for how many days teachers can be absent (and this is over 3 years). Some classes also dont teach content related to the class, but rather social issuesParent Review1y ago - Check out schools near 250 Hammond Pond Pkwy #516S.
Check with the applicable school district prior to making a decision based on these schools. Learn more.
Neighborhood Overview
Neighborhood stats provided by third party data sources.
LGBTQ Local Legal Protections
LGBTQ Local Legal Protections
The property listing data and information set forth herein were provided to MLS Property Information Network, Inc. from third party sources, including sellers, lessors and public records, and were compiled by MLS Property Information Network, Inc. The property listing data and information are for the personal, non commercial use of consumers having a good faith interest in purchasing or leasing listed properties of the type displayed to them and may not be used for any purpose other than to identify prospective properties which such consumers may have a good faith interest in purchasing or leasing. MLS Property Information Network, Inc. and its subscribers disclaim any and all representations and warranties as to the accuracy of the property listing data and information set forth herein.
The listing broker’s offer of compensation is made only to participants of the MLS where the listing is filed.
The listing broker’s offer of compensation is made only to participants of the MLS where the listing is filed.
Homes for Rent Near 250 Hammond Pond Pkwy #516S
Skip to last item
Skip to first item
Off Market Homes Near 250 Hammond Pond Pkwy #516S
Skip to last item
- Richard C. Dore, Hammond Residential Real Estate
- Peter Scanlan, Coldwell Banker Realty - Belmont
- David Hassman, Boston Property Services, LLC
- Sada Hanna, William Raveis R. E. & Home Services
- Chuck Silverston Team, Gibson Sotheby's International Realty
- The Jenkins Group, Keller Williams Realty
- See more homes for sale inNewtonTake a look
Skip to first item
250 Hammond Pond Pkwy #516S, Newton, MA 02467 is a 1 bedroom, 2 bathroom, 988 sqft condo built in 1978. 250 Hammond Pond Pkwy #516S is located in Thompsonville, Newton. This property is not currently available for sale. 250 Hammond Pond Pkwy #516S was last sold on Jul 15, 2021 for $538,020 (2% lower than the asking price of $549,000). The current Trulia Estimate for 250 Hammond Pond Pkwy #516S is $640,000.
