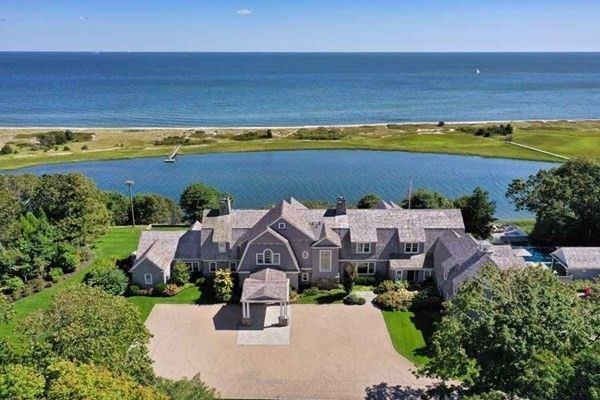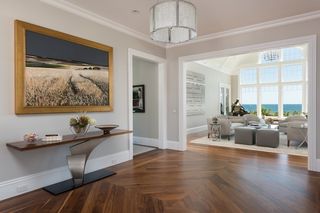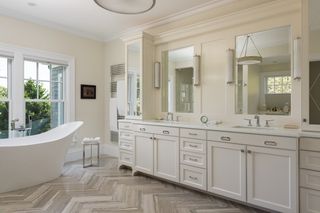


OFF MARKET
159 Main St
Barnstable, MA 02630
Osterville- 8 Beds
- 12 Baths
- 10,027 sqft (on 6.11 acres)
- 8 Beds
- 12 Baths
- 10,027 sqft (on 6.11 acres)
8 Beds
12 Baths
10,027 sqft
(on 6.11 acres)
Homes for Sale Near 159 Main St
Skip to last item
- William Raveis Real Estate & Home Services
- Katie Clancy, William Raveis Real Estate & Homes Services
- Berkshire Hathaway HomeServices Robert Paul Properties
- Robert Kinlin, Berkshire Hathaway HomeServices Robert Paul Properties
- Colleen Riley, Sotheby's International Realty
- William Raveis Real Estate & Home Services
- See more homes for sale inBarnstableTake a look
Skip to first item
Local Information
© Google
-- mins to
Commute Destination
Description
This property is no longer available to rent or to buy. This description is from September 15, 2022
Breathtaking water vistas and luxurious appointments complete this grand waterfront property, with an impressive 4 acres, 400’ of water frontage, an infinity edge pool with cabana, a private dock with a boathouse and waterside deck. This 10,000 sq. ft. residence features vaulted ceilings, expansive windows, a Smart Home system and 8 en-suite bedrooms including a spacious primary suite on the first floor featuring fabulous water views, a sitting area, luxurious bathroom, and a bonus room/office. A gracious dining room features water views, a fireplace, and a butler’s pantry. The family room features water views, a fireplace and a beamed ceiling, and the stunning home office is enhanced by a television hidden beneath a padded bench. The kitchen is truly the heart of the home, with high-end appliances, seating areas, a coffee bar, pantry with 160-bottle wine refrigerator and 3-season sunroom. An additional 2.11-acre parcel with a sandy beach and secondary dock enhances the main property.
Home Highlights
Parking
3 Car Garage
Outdoor
Porch, Patio, Deck
A/C
Heating & Cooling
HOA
None
Price/Sqft
No Info
Listed
180+ days ago
Home Details for 159 Main St
Interior Features |
|---|
Interior Details Basement: Partially FinishedNumber of Rooms: 17Types of Rooms: Master Bedroom, Bedroom 2, Bedroom 3, Bedroom 4, Bedroom 5, Dining Room, Family Room, Kitchen, Living Room, OfficeWet Bar |
Beds & Baths Number of Bedrooms: 8Main Level Bedrooms: 1Number of Bathrooms: 12Number of Bathrooms (full): 8Number of Bathrooms (half): 4 |
Dimensions and Layout Living Area: 10027 Square Feet |
Appliances & Utilities Utilities: for Gas Range, for Electric Dryer, Washer Hookup, Icemaker Connection, Generator Connection, Outdoor Gas Grill HookupLaundry: Closet/Cabinets - Custom Built,First Floor,Washer Hookup |
Heating & Cooling Heating: Forced Air,Natural GasHas CoolingAir Conditioning: Central AirHas HeatingHeating Fuel: Forced Air |
Fireplace & Spa Number of Fireplaces: 3Fireplace: Dining Room, Family Room, Master BedroomSpa: PrivateHas a FireplaceHas a Spa |
Gas & Electric Electric: Generator, Generator Connection |
Windows, Doors, Floors & Walls Door: French DoorsFlooring: Tile, Marble, Hardwood, Stone / Slate, Stone/Ceramic Tile |
Levels, Entrance, & Accessibility Floors: Tile, Marble, Hardwood, Stone Slate, Stone Ceramic Tile |
View Has a ViewView: Scenic View(s) |
Security Security: Security System |
Exterior Features |
|---|
Exterior Home Features Roof: WoodPatio / Porch: Porch, Deck, PatioFencing: FencedExterior: Storage, Professional Landscaping, Garden, Outdoor ShowerFoundation: Concrete PerimeterGarden |
Parking & Garage Number of Garage Spaces: 3Number of Covered Spaces: 3No CarportHas a GarageHas an Attached GarageParking Spaces: 10Parking: Attached,Garage Door Opener,Storage,Off Street |
Frontage WaterfrontWaterfront: Waterfront, Beach Front, Ocean, River, Beach Access, Ocean, Frontage, 0 to 1/10 Mile To Beach, Beach Ownership(Private)Road Frontage: PublicRoad Surface Type: PavedOn Waterfront |
Water & Sewer Sewer: Private Sewer |
Property Information |
|---|
Year Built Year Built: 2017 |
Property Type / Style Property Type: ResidentialProperty Subtype: Single Family ResidenceArchitecture: Gambrel /Dutch |
Building Not Attached Property |
Property Information Parcel Number: M:165 L:079, 2234254 |
Price & Status |
|---|
Price List Price: $18,500,000 |
Status Change & Dates Off Market Date: Tue Feb 22 2022 |
Active Status |
|---|
MLS Status: Sold |
Media |
|---|
Location |
|---|
Direction & Address City: Barnstable |
Building |
|---|
Building Area Building Area: 10027 Square Feet |
Community |
|---|
Community Features: Shopping, Park, Walk/Jog Trails, Golf, House of Worship, Marina, Private School |
HOA |
|---|
No HOA |
Lot Information |
|---|
Lot Area: 6.11 Acres |
Offer |
|---|
Contingencies: Pending P&S |
Energy |
|---|
Energy Efficiency Features: Thermostat |
Compensation |
|---|
Buyer Agency Commission: 2.5Buyer Agency Commission Type: See Remarks:Transaction Broker Commission: 2.5Transaction Broker Commission Type: See Remarks: |
Notes The listing broker’s offer of compensation is made only to participants of the MLS where the listing is filed |
Miscellaneous |
|---|
BasementMls Number: 72934709 |
Additional Information |
|---|
ShoppingParkWalk/Jog TrailsGolfHouse of WorshipMarinaPrivate School |
Last check for updates: about 10 hours ago
Listed by Robert Kinlin
Berkshire Hathaway HomeServices Robert Paul Properties
Bought with: Bernard W. Klotz, Kinlin Grover Compass
Source: MLS PIN, MLS#72934709
Price History for 159 Main St
| Date | Price | Event | Source |
|---|---|---|---|
| 09/15/2022 | $18,500,000 | Sold | MLS PIN #72934709 |
| 06/03/2022 | ListingRemoved | MLS PIN #72934709 | |
| 01/22/2022 | $18,500,000 | Contingent | MLS PIN #72934709 |
| 01/18/2022 | $18,500,000 | Listed For Sale | MLS PIN #72934709 |
Comparable Sales for 159 Main St
Address | Distance | Property Type | Sold Price | Sold Date | Bed | Bath | Sqft |
|---|---|---|---|---|---|---|---|
0.89 | Single-Family Home | $6,000,000 | 05/10/23 | 5 | 7 | 6,665 | |
0.89 | Single-Family Home | $6,000,000 | 05/10/23 | 5 | 7 | 6,665 | |
0.35 | Single-Family Home | $2,900,000 | 10/05/23 | 4 | 5 | 4,017 | |
0.35 | Single-Family Home | $2,900,000 | 10/05/23 | 4 | 5 | 4,017 | |
0.57 | Single-Family Home | $3,500,000 | 08/24/23 | 6 | 5 | 4,211 | |
0.57 | Single-Family Home | $3,500,000 | 08/24/23 | 6 | 5 | 4,211 | |
1.32 | Single-Family Home | $4,300,000 | 06/29/23 | 7 | 7 | 4,976 | |
1.33 | Single-Family Home | $4,300,000 | 06/29/23 | 7 | 7 | 4,976 | |
0.48 | Single-Family Home | $1,195,000 | 05/17/23 | 4 | 4 | 2,573 | |
0.48 | Single-Family Home | $1,195,000 | 05/17/23 | 4 | 3 | 2,573 |
Assigned Schools
These are the assigned schools for 159 Main St.
- Barnstable High School
- 8-12
- Public
- 1769 Students
4/10GreatSchools RatingParent Rating AverageBarnstable High School has been fabulous for our son! He was at Sturgis Charter for one year and it really turned him off to school as the teachers did not make him feel welcome and were not supportive. What a difference at Barnstable! The teachers were supportive and gave him the structure he needed to succeed. Also, the variety of sports and other activities at BHS is amazing. He loved being part of various sports teams and other activities. We cannot be more thrilled with the combination of academic rigor, supportive teachers, counselors and administrators and extracurricular activities. We're glad he's a BHS Red Raider. This is the best high school on Cape Cod.Parent Review9y ago - Barnstable Intermediate School
- 6-7
- Public
- 709 Students
4/10GreatSchools RatingParent Rating AverageDecent-food isn't great, as sometimes/often hair found in it. absolutely amazing advanced academics, most teachers i've had don't remind you to turn in assignments/ didn't notify me on failed assignments. Teachers aren't great at updating grades till the last minute, admin has to announce everyday that they need to post attendance. They don't usually resolve conflicts very well.Student Review1y ago - West Villages Elementary School
- K-3
- Public
- 380 Students
N/AGreatSchools RatingParent Rating AverageNo reviews available for this school. - Barnstable United Elementary School
- 3-5
- Public
- 705 Students
3/10GreatSchools RatingParent Rating AverageNo reviews available for this school. - Check out schools near 159 Main St.
Check with the applicable school district prior to making a decision based on these schools. Learn more.
Neighborhood Overview
Neighborhood stats provided by third party data sources.
What Locals Say about Osterville
- Trulia User
- Resident
- 1y ago
"moderate traffic at regular business hours, otherwise VERY easy travel, and safe drivers on the road "
- Joshtweaver
- Resident
- 4y ago
"Very friendly upscale area with beautiful scenery. Great for a summer vacation. Very peaceful. Can get quiet at times so if you’re looking for excitement you may want to look elsewhere. "
- Joshtweaver
- Resident
- 4y ago
"Great area for kids to grow up or spend the summers in. Very friendly community feel. Safe to walk around in. "
LGBTQ Local Legal Protections
LGBTQ Local Legal Protections
The property listing data and information set forth herein were provided to MLS Property Information Network, Inc. from third party sources, including sellers, lessors and public records, and were compiled by MLS Property Information Network, Inc. The property listing data and information are for the personal, non commercial use of consumers having a good faith interest in purchasing or leasing listed properties of the type displayed to them and may not be used for any purpose other than to identify prospective properties which such consumers may have a good faith interest in purchasing or leasing. MLS Property Information Network, Inc. and its subscribers disclaim any and all representations and warranties as to the accuracy of the property listing data and information set forth herein.
The listing broker’s offer of compensation is made only to participants of the MLS where the listing is filed.
The listing broker’s offer of compensation is made only to participants of the MLS where the listing is filed.
Homes for Rent Near 159 Main St
Skip to last item
Skip to first item
Off Market Homes Near 159 Main St
Skip to last item
- Sotheby's International Realty
- Debra Caney, Sotheby's International Realty
- William Hebenstreit, Craigville Realty, Inc.
- Greer Real Estate, LLC
- See more homes for sale inBarnstableTake a look
Skip to first item
159 Main St, Barnstable, MA 02630 is a 8 bedroom, 12 bathroom, 10,027 sqft single-family home built in 2017. 159 Main St is located in Osterville, Barnstable. This property is not currently available for sale. 159 Main St was last sold on Sep 15, 2022 for $18,500,000 (0% higher than the asking price of $18,500,000).
