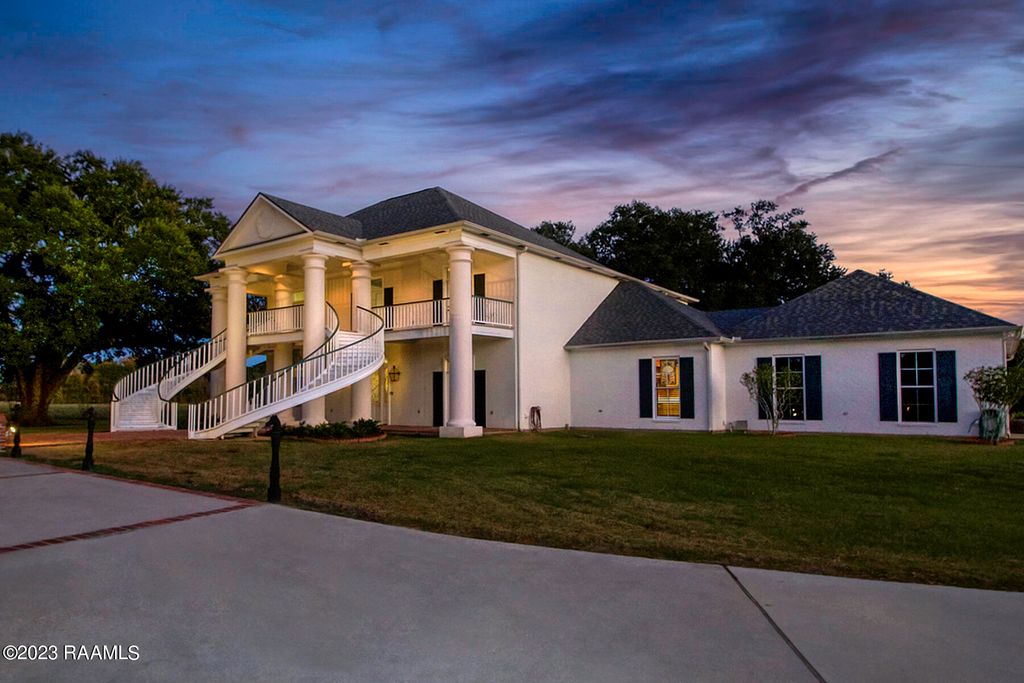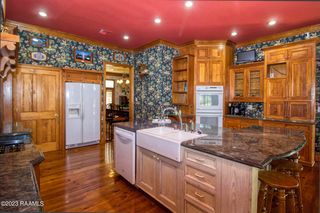


OFF MARKET
1944 Perchville Rd
Eunice, LA 70535
- 4 Beds
- 5 Baths
- 4,539 sqft (on 142.28 acres)
- 4 Beds
- 5 Baths
- 4,539 sqft (on 142.28 acres)
4 Beds
5 Baths
4,539 sqft
(on 142.28 acres)
Homes for Sale Near 1944 Perchville Rd
Skip to last item
Skip to first item
Local Information
© Google
-- mins to
Commute Destination
Description
This property is no longer available to rent or to buy. This description is from August 28, 2023
One-of-a kind southern beauty! Get ready to live your best life in your own private sanctuary and palatial oasis of calm and tranquility. Built in 2000 and situated on 142.28 Acres, this gorgeous home boasts 4,539 square feet of living space with 4 bedrooms, amply sized office with built-in solid wood bookshelves in close proximity to the front door, with a view and exit door to the front yard. 4 full bathrooms and 1 half bath, equipped with an elevator, providing easy access to the second level. A 3-car garage, Plenty of walk-in closets with ample storage in and outside of the home, two workshops, numerous fruit trees, crawfish ponds as well as stocked ponds. Upon entering the double gates, the feeling of peace comes over you as you drive through the midst of a canopy of 49 majestic Live Oaks, and onto the front of the home. Walking up you notice a beautiful brick walkway and impressive double winding stairs leading up to a huge porch, large windows and large double doors. As you step inside the foyer immediately you can't help but appreciate the superb architecture and millwork that will stand the test of time. The family room will intrigue you with many different textures and features to peak your senses. Beginning with wood plank flooring, a soaring ceiling, brick fireplace with intricate wood mantle and French doors looking out with access to the backyard, pool and sprawling property. The kitchen features beautiful and plenteous cabinetry a quant breakfast nook, granite countertops and huge island complete with farmhouse sink and plenty of space to store pots, pans, and kitchen gadgets. The Chef in the Family will love the spacious walk-in pantry, double wall oven and easy to clean ceramic cooktop stove. Adjacent to the kitchen is the formal dining room more than spacious for any large table hutch or any other beautiful pieces you would like to showcase and perfect for large dinner parties or Family gatherings. You will love waking up every day in the oversized downstairs Master suite, with His and Her generously sized separate bathrooms and closets. A large walk-in shower for him and a claw-foot standalone tub and large granite top vanity for her. Not to mention the beautiful view of the backyard and enormous Live Oak from the French doors that open to the back Patio. Upstairs you will find 3 more bedrooms and 2 full baths...Two guest bedrooms that share a Jack and Jill bath on one side and another bedroom and bathroom ensuite with a large walk-in closet for that special guest or teenager that needs their own area. All bedrooms have access to balconies across the entire front and back of this home providing an encompassing view of the breathtaking surroundings that are sure to WOW your guests! Entertaining is a breeze at any time of the year, Chill around a fire on cold winter nights or enjoy long Summer days, dive in or dip into the large inground 9.5 ft deep diving pool, with optional man cave or pool house, play a game of tennis, catch some fish or round up the 4-wheelers for some off road fun in your own piece of paradise enjoying the good life and making memories! As an added bonus there is a small house that comes along with the purchase of the amazing home and property, currently rented generating $1000 in extra income. Home is approximately 17 miles from the I-10 Crowley / Eunice Exit to the front of the driveway... LSUE- 3.2 miles Eunice extended care hospital- 2.3 miles Acadian medical center- 1.9 miles Eunice airport- 4.9 miles Seller is reserving, Refrigerator in Kitchen, washer and dryer Bell, sugar kettle, water pump, etc. Stain glass window hanging in laundry room All outdoor decor planters and plants, dog pen, and old water pump. Schedule your private showing and start living the dream before someone does.
Home Highlights
Parking
Garage
Outdoor
Porch, Pool
A/C
Heating & Cooling
HOA
None
Price/Sqft
No Info
Listed
180+ days ago
Home Details for 1944 Perchville Rd
Interior Features |
|---|
Beds & Baths Number of Bedrooms: 4Number of Bathrooms: 5Number of Bathrooms (full): 4Number of Bathrooms (half): 1 |
Dimensions and Layout Living Area: 4539 Square Feet |
Appliances & Utilities Utilities: Cable Available, Cable ConnectedAppliances: Dishwasher, Disposal, Oven, Electric Stove ConDishwasherDisposalLaundry: Electric Dryer Hookup,Washer Hookup |
Heating & Cooling Heating: 2 or More Units,Heat PumpHas CoolingAir Conditioning: Multi Units,Central Air,Heat PumpHas HeatingHeating Fuel: 2 Or More Units |
Fireplace & Spa Number of Fireplaces: 1Fireplace: 1 Fireplace, Wood BurningHas a Fireplace |
Gas & Electric Electric: Elec: SLEMCOHas Electric on Property |
Windows, Doors, Floors & Walls Window: Window Treatments, Bay Window(s), Double Pane WindowsFlooring: Marble, Tile, Wood, Wood Laminate |
Levels, Entrance, & Accessibility Stories: 2Accessibility: Handicap AccFloors: Marble, Tile, Wood, Wood Laminate |
Security Security: Security System Owned, Security System, Smoke Detector(s) |
Exterior Features |
|---|
Exterior Home Features Roof: CompositionPatio / Porch: Covered, Open, PorchFencing: PartialOther Structures: Barn(s), Outdoor Kitchen, Shed(s), StorageExterior: Balcony, Outdoor Kitchen, Lighting, Rear Yard Access, Sprinkler SystemFoundation: SlabHas a Private PoolSprinkler System |
Parking & Garage Other Parking: Garage SqFt(0.00)No CarportHas a GarageHas Open ParkingParking: Garage Door Opener |
Pool Pool: Gunite, In GroundPool |
Frontage Waterfront: Bayou/River, Lake/Pond, Walk ToRoad Frontage: Parish Road, Paved |
Water & Sewer Sewer: Septic Tank |
Farm & Range Allowed to Raise Horses |
Property Information |
|---|
Year Built Year Built: 2000 |
Property Type / Style Property Type: ResidentialArchitecture: Traditional |
Building Construction Materials: Brick Veneer, Stucco, Wood Siding, Brick, FrameNot a New ConstructionNot Attached PropertyDoes Not Include Home Warranty |
Property Information Condition: 21 - 30 YearsNot Included in Sale: Other - See Remarks, RefrigeratorParcel Number: 0700117857 |
Price & Status |
|---|
Price List Price: $2,000,000 |
Active Status |
|---|
MLS Status: Sold |
Location |
|---|
Direction & Address City: EuniceCommunity: None |
School Information Elementary School: Call School BoardJr High / Middle School: Call School BoardHigh School: Call School Board |
Community |
|---|
Community Features: Acreage, Elevator |
Lot Information |
|---|
Lot Area: 142.28 Acres |
Listing Info |
|---|
Special Conditions: Arms Length |
Compensation |
|---|
Buyer Agency Commission: 2.5Buyer Agency Commission Type: % |
Notes The listing broker’s offer of compensation is made only to participants of the MLS where the listing is filed |
Miscellaneous |
|---|
Mls Number: 23000430 |
Additional Information |
|---|
AcreageElevator |
Last check for updates: about 4 hours ago
Listed by Razan Qamhiyeh
Keller Williams Realty Acadiana
Yvette Naquin - Guidry
Source: RAA, MLS#23000430

Price History for 1944 Perchville Rd
| Date | Price | Event | Source |
|---|---|---|---|
| 05/17/2023 | -- | Sold | RAA #23000430 |
| 04/19/2023 | $2,000,000 | Pending | RAA #23000430 |
| 01/18/2023 | $2,000,000 | Listed For Sale | RAA #23000430 |
| 10/28/2022 | ListingRemoved | RAA #21008802 | |
| 09/24/2021 | $1,500,000 | PriceChange | RAA #21008802 |
| 09/24/2021 | $2,065,000 | Listed For Sale | RAA #21008791 |
Property Taxes and Assessment
| Year | 2022 |
|---|---|
| Tax | $2,506 |
| Assessment | $400,300 |
Home facts updated by county records
Comparable Sales for 1944 Perchville Rd
Address | Distance | Property Type | Sold Price | Sold Date | Bed | Bath | Sqft |
|---|---|---|---|---|---|---|---|
0.85 | Single-Family Home | - | 10/27/23 | 4 | 3 | 4,000 | |
1.19 | Single-Family Home | - | 03/28/24 | 3 | 2 | 2,388 | |
1.63 | Single-Family Home | - | 04/05/24 | 4 | 2 | 2,185 | |
0.94 | Single-Family Home | - | 03/08/24 | 3 | 2 | 1,851 | |
1.52 | Single-Family Home | - | 08/18/23 | 4 | 3 | 1,995 | |
1.59 | Single-Family Home | - | 04/11/24 | 4 | 3 | 1,850 | |
1.48 | Single-Family Home | - | 09/29/23 | 3 | 2 | 1,843 | |
1.63 | Single-Family Home | - | 08/14/23 | 4 | 2 | 1,965 | |
1.79 | Single-Family Home | - | 04/04/24 | 3 | 3 | 3,001 |
Assigned Schools
These are the assigned schools for 1944 Perchville Rd.
- Church Point High School
- 8-12
- Public
- 524 Students
3/10GreatSchools RatingParent Rating AverageN/AParent Review15y ago - Richard Elementary School
- PK-8
- Public
- 495 Students
8/10GreatSchools RatingParent Rating AverageWell I do think this is a great school but like another parent said they need to take more one to help the kids that really need!! This needs to be improved big time!!Parent Review10y ago - Check out schools near 1944 Perchville Rd.
Check with the applicable school district prior to making a decision based on these schools. Learn more.
What Locals Say about Eunice
- Shannonmoreau72
- Resident
- 4y ago
"elementary school right in front. central location to many different types of restaurants and stores. quiet neighborhood. large fenced in back yard with pool"
- shannonbyoung
- Resident
- 5y ago
"Lived here all my life. Same neighborhood we grew up in is where we bought our home. Close to 2nd street and parade routes. Quiet and virtually no crime. It’s easy living for sure."
LGBTQ Local Legal Protections
LGBTQ Local Legal Protections

The data relating to real estate for sale on this web site comes in part from the IDX Program of the REALTOR® Association of Acadiana’ MLS. IDX information is provided exclusively for consumers' personal, non-commercial use and may not be used for any purpose other than to identify prospective properties consumers may be interested in purchasing. Information deemed reliable, but not guaranteed accurate. Data last updated 2024-02-12 10:51:22 PST
The listing broker’s offer of compensation is made only to participants of the MLS where the listing is filed.
The listing broker’s offer of compensation is made only to participants of the MLS where the listing is filed.
Homes for Rent Near 1944 Perchville Rd
Skip to last item
Skip to first item
Off Market Homes Near 1944 Perchville Rd
Skip to last item
Skip to first item
1944 Perchville Rd, Eunice, LA 70535 is a 4 bedroom, 5 bathroom, 4,539 sqft single-family home built in 2000. This property is not currently available for sale. 1944 Perchville Rd was last sold on May 17, 2023 for $1,705,000 (15% lower than the asking price of $2,000,000). The current Trulia Estimate for 1944 Perchville Rd is $1,754,800.
