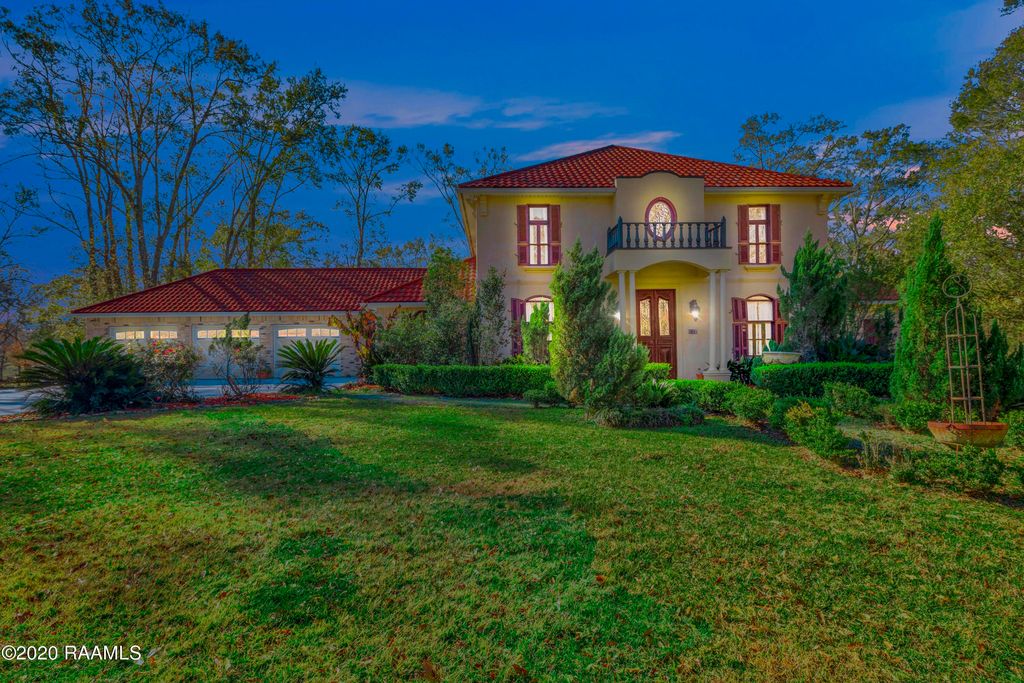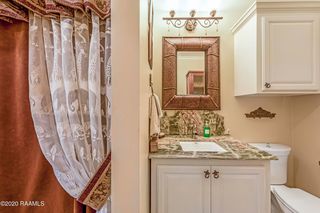


OFF MARKET
258 Shady Ln
Arnaudville, LA 70512
- 4 Beds
- 5 Baths
- 4,692 sqft (on 12 acres)
- 4 Beds
- 5 Baths
- 4,692 sqft (on 12 acres)
4 Beds
5 Baths
4,692 sqft
(on 12 acres)
Homes for Sale Near 258 Shady Ln
Skip to last item
- Keller Williams Realty Acadiana
- See more homes for sale inArnaudvilleTake a look
Skip to first item
Local Information
© Google
-- mins to
Commute Destination
Description
This property is not currently for sale or for rent on Trulia. The description and property data below may have been provided by a third party, the homeowner or public records.
This spacious custom-built home and 40x60 custom 6-stall barn are nestled in the rolling countryside of Coteau Ridge on thirteen acres. Located at the end of Boxie Road, you will enjoy the amazing privacy and the spectacular views this property offers. As you enter the home, you are greeted with the open floor plan that is ideal for entertaining and the best of amenities that include a gourmet kitchen with a 60'' range, double oven, large custom plaster stove hood, warming drawer, large island and walk-in pantry with an iron gate. Adjacent to the kitchen is the butler's pantry with wine fridge. The kitchen opens to the large living room with custom wall finish and fireplace with custom plaster mantle. A 20' tall foyer is adjacent to the living room and has a custom painted ceiling dome. Custom ironwork leads you up the stairway to a large theater room with a 107" screen that opens out to a large balcony with slate flooring and iron railing refurbished from Sacred Heart Church in New Orleans, overlooking a beautiful view of trees and rolling hills. Through the large windows in the living room and master suite, you will enjoy the view of the infinity pool complete with water fall and fountain features, the slate patio and the travertine tile surround and and beyond to scenic views of the hill county. The private master suite has a fireplace and custom painted recessed ceiling with doors that open to two patios. The master bath has his and hers vanities and water closets. It features Venetian plaster curved walls that surround a large jacuzzi tub, rojo marble tops and travertine floors. Leading into the office is a curved bronze door from the Fairmount Hotel in New Orleans. The office has custom built mahogany cabinets and desk with marble top. Other special features include a separate mud room and fenced dog yard, two temperature controlled storage units upstairs, a 3-car garage, a Generac generator, three HVAC units that electrostatic germ eliminators that filter contaminates from room to room, a lifetime tile roof that has energy efficient solar underlayment that greatly reduces energy costs. The beautiful finishes throughout this home include wide pecan flooring, 7" baseboards, 9" crown molding, custom mosaic and tile work, antique double insulated windows at the front of the home that are from a French colony in Egypt to give the home an old-world feel, a 12' European antique front door, and 700 sq ft of porches ideal for outdoor entertaining. The barn features a full bathroom, kitchenette, wash rack, Preifert soft floor stalls and is flanked by a large riding area and optional walking wheel.
Home Highlights
Parking
Garage
Outdoor
Porch, Patio, Deck, Pool
A/C
Heating & Cooling
HOA
None
Price/Sqft
No Info
Listed
No Info
Home Details for 258 Shady Ln
Interior Features |
|---|
Heating & Cooling Heating: Forced AirAir ConditioningCooling System: CentralHeating Fuel: Forced Air |
Levels, Entrance, & Accessibility Stories: 2Floors: Tile, Carpet, Hardwood, Slate |
Interior Details Types of Rooms: Walk In ClosetCeiling Fan |
Appliances & Utilities Cable ReadyDisposalDryerMicrowaveWasher |
Fireplace & Spa Fireplace |
Security Security System |
Exterior Features |
|---|
Exterior Home Features Roof: TileDeckExterior: StuccoPatioPorch |
Parking & Garage GarageParking Spaces: 3Parking: Garage Attached |
Pool Pool |
Property Information |
|---|
Year Built Year Built: 2007 |
Property Type / Style Property Type: Single Family HomeArchitecture: Contemporary |
Lot Information |
|---|
Lot Area: 12.00 acres |
Price History for 258 Shady Ln
| Date | Price | Event | Source |
|---|---|---|---|
| 10/05/2023 | ListingRemoved | RAA #21009726 | |
| 01/11/2023 | $1,250,000 | Listed For Sale | RAA #21009726 |
| 12/24/2022 | ListingRemoved | RAA #21009726 | |
| 10/22/2021 | $1,250,000 | Listed For Sale | RAA #21009726 |
| 05/11/2021 | ListingRemoved | RAA #21001626 | |
| 02/24/2021 | $1,250,000 | Listed For Sale | RAA #21001626 |
| 01/20/2021 | ListingRemoved | RAA #20010843 | |
| 12/10/2020 | $1,250,000 | Listed For Sale | Agent Provided |
Property Taxes and Assessment
| Year | 2022 |
|---|---|
| Tax | $3,167 |
| Assessment | $428,967 |
Home facts updated by county records
Comparable Sales for 258 Shady Ln
Address | Distance | Property Type | Sold Price | Sold Date | Bed | Bath | Sqft |
|---|---|---|---|---|---|---|---|
0.46 | Single-Family Home | - | 03/27/24 | 5 | 4 | 3,756 | |
0.73 | Single-Family Home | - | 07/07/23 | 4 | 3 | 2,885 | |
0.77 | Single-Family Home | - | 04/05/24 | 4 | 3 | 3,000 | |
0.73 | Single-Family Home | - | 07/28/23 | 7 | 5 | 4,870 | |
0.78 | Single-Family Home | - | 03/15/24 | 4 | 3 | 2,408 | |
0.82 | Single-Family Home | - | 10/05/23 | 3 | 3.5 | 2,623 | |
0.87 | Single-Family Home | - | 01/31/24 | 4 | 3 | 2,537 | |
1.02 | Single-Family Home | - | 02/27/24 | 3 | 3 | 2,200 | |
1.05 | Single-Family Home | - | 10/30/23 | 4 | 4 | 2,631 | |
1.06 | Single-Family Home | - | 10/23/23 | 5 | 4 | 2,875 |
Assigned Schools
These are the assigned schools for 258 Shady Ln.
- Arnaudville Elementary School
- 5-8
- Public
- 220 Students
8/10GreatSchools RatingParent Rating AverageN/AStudent Review13y ago - Grand Coteau Elementary School
- PK-4
- Public
- 308 Students
5/10GreatSchools RatingParent Rating AverageIf you want your child to go no where in life, this is the perfect school for them. My children went from and A+ school to this dump and im very disappointed. We are atuck at this school until my husbands next move with work.My kids went from learning common core (which i didnt like at times) to basic math. My daughter who is in 1st grade is being retaught things she learned in kindergarten. This school is wayyyy behind on academics and should be reviewed and put up to date with standards, my son who is in 2nd grade is so bored because he knows all this junk they taught him in 1st grade is now failing because he gets bored in class and zones out. Which he did not do at his last school he stayed on his feet learning new material which excited him. Numerous of time my kids come home telling me their teachers sat on their phone or computers all day. This is just a terrible school all together. I feel like my kids have dropped their IQ by just walking into this school. If you have a choice just don't do it. Find somewhere else with better schools. Can't wait to get out of here!!!!Student Review6y ago - Beau Chene High School
- 9-12
- Public
- 787 Students
3/10GreatSchools RatingParent Rating AverageN/AParent Review14y ago - Check out schools near 258 Shady Ln.
Check with the applicable school district prior to making a decision based on these schools. Learn more.
What Locals Say about Arnaudville
- Hannafaith
- Resident
- 3y ago
"I live in this neighborhood and people are nice and look out for kids good school and plenty of place to shop "
LGBTQ Local Legal Protections
LGBTQ Local Legal Protections
Homes for Rent Near 258 Shady Ln
Skip to last item
Skip to first item
Off Market Homes Near 258 Shady Ln
Skip to last item
Skip to first item
258 Shady Ln, Arnaudville, LA 70512 is a 4 bedroom, 5 bathroom, 4,692 sqft single-family home built in 2007. This property is not currently available for sale.
