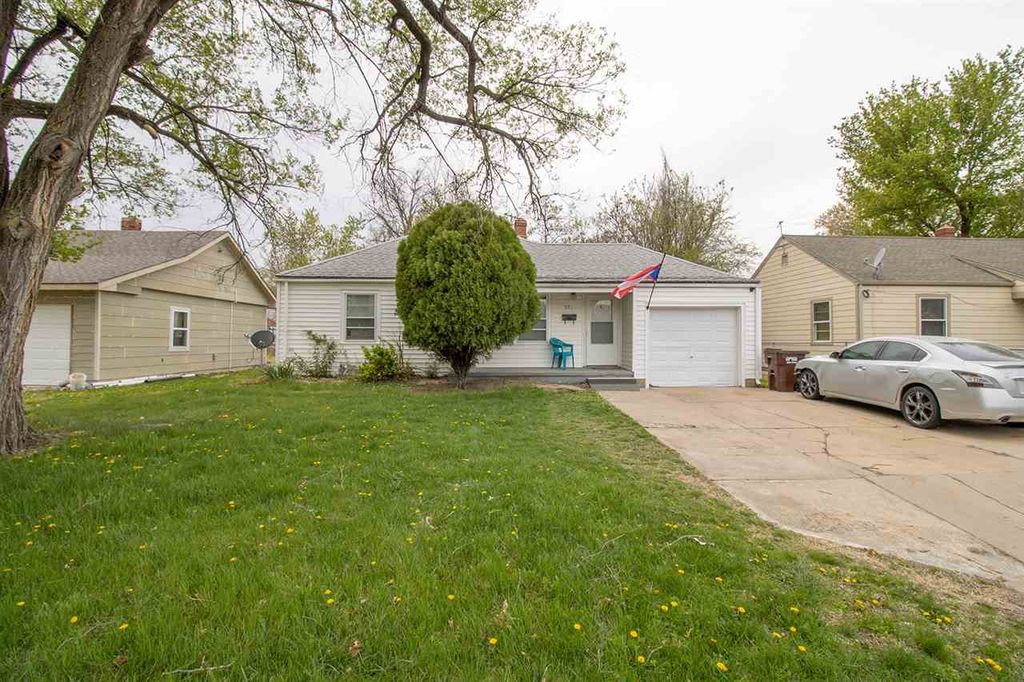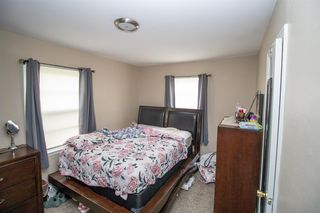


OFF MARKET
721 S Lightner Dr
Wichita, KS 67218
Fabrique- 2 Beds
- 1 Bath
- 1,139 sqft
- 2 Beds
- 1 Bath
- 1,139 sqft
2 Beds
1 Bath
1,139 sqft
Homes for Sale Near 721 S Lightner Dr
Skip to last item
- Nicole Kennedy, Reece Nichols South Central Kansas
- See more homes for sale inWichitaTake a look
Skip to first item
Local Information
© Google
-- mins to
Commute Destination
Description
This property is no longer available to rent or to buy. This description is from August 08, 2023
THIS PROPERTY IS BEING OFFERED IN A MULTI-PROPERTY AUCTION VIA LIVE STREAM WITH REAL TIME BIDDING, AUCTION BEGINS AT 5:30 PM ON MAY 20TH. ONLINE BIDDING IS AVAILABLE THROUGH SELLER AGENT’S WEBSITE. PROPERTY IS SELLING WITH CLEAR TITLE AT CLOSING AND NO BACK TAXES. PROPERTY PREVIEWS AVAILABLE. 2-bedroom, 1-bathroom home located in southeast Wichita. The exterior features a covered front porch, vinyl siding, an attached one-car garage, and a fully fenced yard. Inside is the living room/dining room combination with a large picture window. The galley-style kitchen provides access to the basement. Two bedrooms and a full bathroom with a tub/shower combination. The basement is partially finished with a spacious family room, bonus room, and additional storage space. This home is rented for 750 per month on a month-to-month basis, with a security deposit for 750. County Records for finished living area do not reflect entire finished living space. Basement finished living area provided is measured and approximate. This property is one of a package owned by this landlord. The landlord has indicated that generally they own all appliances excluding non-mounted microwaves but to include stove, dishwasher, refrigerator vent hood or vented microwave hood. If a unit doesn't have Central Air the landlord furnishes window units. Individual appliance packages may vary and Seller is only conveying what is present and owned by them at the time of closing. *Buyer should verify school assignments as they are subject to change. The real estate is offered at public auction in its present, “as is where is” condition and is accepted by the buyer without any expressed or implied warranties or representations from the seller or seller’s agents. It is incumbent upon buyer to exercise buyer’s own due diligence, investigation, and evaluation of suitability of use for the real estate prior to bidding. It is buyer’s responsibility to have any and all desired inspections completed prior to bidding including, but not limited to, the following: roof; structure; termite; environmental; survey; encroachments; groundwater; flood designation; presence of lead-based paint or lead based paint hazards; presence of radon; presence of asbestos; presence of mold; electrical; appliances; heating; air conditioning; mechanical; plumbing (including water well, septic, or lagoon compliance); sex offender registry information; flight patterns, or any other desired inspection. Any information provided or to be provided by seller or seller’s agents was obtained from a variety of sources and neither seller nor seller’s agents have made any independent investigation or verification of such information and make no representation as to the accuracy or completeness of such information. Auction announcements take precedence over anything previously stated or printed. Total purchase price will include a 10% buyer’s premium (1,500.00 minimum) added to the final bid. Earnest money is due from the high bidder at the auction in the form of cash, check, or immediately available, certified funds in the amount 5,000.
Home Highlights
Parking
Garage
Outdoor
Patio
A/C
Heating & Cooling
HOA
None
Price/Sqft
No Info
Listed
180+ days ago
Home Details for 721 S Lightner Dr
Interior Features |
|---|
Interior Details Basement: Partially Finished,Full,No Egress Window(s)Number of Rooms: 3Types of Rooms: Master Bedroom, Dining Room, Kitchen |
Beds & Baths Number of Bedrooms: 2Number of Bathrooms: 1Number of Bathrooms (full): 1 |
Dimensions and Layout Living Area: 1139 Square Feet |
Appliances & Utilities Utilities: Sewer Available, PublicLaundry: In Basement,Laundry Room,220 equipment |
Heating & Cooling Heating: Forced Air,Natural GasHas CoolingAir Conditioning: Central Air,ElectricHas HeatingHeating Fuel: Forced Air |
Fireplace & Spa No Fireplace |
Gas & Electric Gas: Gas |
Windows, Doors, Floors & Walls Window: All Window Coverings, Storm Window(s)Door: Storm Door(s) |
Levels, Entrance, & Accessibility Stories: 1Levels: One |
Security Security: Security Lights |
Exterior Features |
|---|
Exterior Home Features Roof: CompositionPatio / Porch: PatioFencing: Chain LinkExterior: Guttering - ALL |
Parking & Garage Number of Garage Spaces: 1Number of Covered Spaces: 1Has a GarageParking Spaces: 1Parking: Attached |
Frontage Road Surface Type: Paved |
Finished Area Finished Area (above surface): 859 Square FeetFinished Area (below surface): 280 Square Feet |
Property Information |
|---|
Year Built Year Built: 1953 |
Property Type / Style Property Type: ResidentialProperty Subtype: Single Family Onsite BuiltArchitecture: Ranch |
Building Construction Materials: Vinyl/Aluminum |
Property Information Parcel Number: 201731272501301019.00 |
Price & Status |
|---|
Status Change & Dates Off Market Date: Thu May 20 2021 |
Active Status |
|---|
MLS Status: Sold-Co-Op w/mbr |
Location |
|---|
Direction & Address City: WichitaCommunity: LIGHTNER PARK |
School Information Elementary School: CaldwellJr High / Middle School: CurtisHigh School: SoutheastHigh School District: Wichita School District (USD 259) |
HOA |
|---|
No HOA |
Lot Information |
|---|
Lot Area: 6969.6 sqft |
Compensation |
|---|
Buyer Agency Commission: 3Buyer Agency Commission Type: %Sub Agency Commission: 0Sub Agency Commission Type: %Transaction Broker Commission: 3Transaction Broker Commission Type: % |
Notes The listing broker’s offer of compensation is made only to participants of the MLS where the listing is filed |
Business |
|---|
Business Information Ownership: Individual |
Miscellaneous |
|---|
BasementMls Number: 594885Attribution Contact: OFF: 316-867-3600 |
Additional Information |
|---|
Mlg Can ViewMlg Can Use: IDX |
Last check for updates: about 16 hours ago
Listed by Braden Mccurdy, (316) 683-0612
McCurdy Real Estate & Auction, LLC
Don Hamm, (316) 208-8553
Wheat State Realty, LLC
Source: SCKMLS, MLS#594885
Property Taxes and Assessment
| Year | 2023 |
|---|---|
| Tax | $880 |
| Assessment | $73,100 |
Home facts updated by county records
Comparable Sales for 721 S Lightner Dr
Address | Distance | Property Type | Sold Price | Sold Date | Bed | Bath | Sqft |
|---|---|---|---|---|---|---|---|
0.13 | Single-Family Home | - | 11/03/23 | 2 | 1 | 1,032 | |
0.16 | Single-Family Home | - | 01/12/24 | 2 | 1 | 892 | |
0.17 | Single-Family Home | - | 12/05/23 | 2 | 1 | 868 | |
0.21 | Single-Family Home | - | 04/19/24 | 2 | 1 | 1,006 | |
0.25 | Single-Family Home | - | 11/15/23 | 2 | 1 | 1,074 | |
0.16 | Single-Family Home | - | 01/16/24 | 3 | 1 | 1,283 | |
0.20 | Single-Family Home | - | 11/17/23 | 3 | 1 | 1,122 | |
0.22 | Single-Family Home | - | 01/12/24 | 3 | 1 | 988 | |
0.28 | Single-Family Home | - | 12/15/23 | 2 | 1 | 983 | |
0.33 | Single-Family Home | - | 09/26/23 | 2 | 1 | 1,240 |
Assigned Schools
These are the assigned schools for 721 S Lightner Dr.
- Greiffenstein Alternative Elementary School
- K-5
- Public
- 45 Students
N/AGreatSchools RatingParent Rating AverageHad a son that went to this school in the past it was a great school then with great staff working there..I was really happy with a teacher he had Mrs Kobodie she was so kind and supporting.. I now have my little girl going to this school and do not feel the same as I use to.. I think it is still an OK school but some the staff are rude not only with me but my child as well..This needs to be fixed after all these children are special not a burden.Parent Review8y ago - Levy Sp Ed Center
- PK-12
- Public
- 82 Students
1/10GreatSchools RatingParent Rating AverageNo reviews available for this school. - Caldwell Elementary School
- PK-5
- Public
- 426 Students
4/10GreatSchools RatingParent Rating AverageThe teachers and staff at this school are dedicated and completely awesome. I was upset when my son first went to this school because I had heard such awful things. The problem is NOT the school, or its staff! The problem is the parents that don't give two shakes about their children, don't make them behave or do homework, yet want to blame the school system for their children's "failures." Until more parents in this neighborhood take some responsibility and get involved, nothing will change. Teachers can only do so much.Parent Review9y ago - Sowers Alternative High School
- 9-12
- Public
- 68 Students
3/10GreatSchools RatingParent Rating AverageNo reviews available for this school. - Wells Alternative Middle School
- 6-8
- Public
- 46 Students
2/10GreatSchools RatingParent Rating AverageNo reviews available for this school. - Curtis Middle School
- 6-8
- Public
- 877 Students
4/10GreatSchools RatingParent Rating Averagemy school is great..we went up on our state test scores now!Student Review14y ago - Metro Blvd Alt High School
- 9-12
- Public
- 94 Students
1/10GreatSchools RatingParent Rating AverageN/AStudent Review14y ago - Southeast High School
- 9-12
- Public
- 1967 Students
1/10GreatSchools RatingParent Rating AverageWhen I attended Southeast, the advanced placement program was a good fit. However, when students fall outside of the advanced placement program educational opportunities become more limited. The school itself has seen several structural improvements over the past few years, so that's an improvement. As far as a public school goes, I would say this one is middle of the road but if your child participates in the advanced placement program it would be upgraded from that designation.Other Review10y ago - Chisholm Life Skills Center
- 10-12
- Public
- 79 Students
1/10GreatSchools RatingParent Rating AverageNo reviews available for this school. - Wichita Learning Center
- 12
- Public
- 83 Students
N/AGreatSchools RatingParent Rating AverageNo reviews available for this school. - Check out schools near 721 S Lightner Dr.
Check with the applicable school district prior to making a decision based on these schools. Learn more.
Neighborhood Overview
Neighborhood stats provided by third party data sources.
What Locals Say about Fabrique
- Ccestout
- Resident
- 5y ago
"just actively check on your child if they play out front. This is an amazing neighborhood, we love our neighbors. "
- Woodroof n.
- Visitor
- 5y ago
"it's typically pretty quite and everyone minds their own business, but they also look out for each other in the neighborhood. the police and fire station are just down the road so you always have a quick response if needed. "
LGBTQ Local Legal Protections
LGBTQ Local Legal Protections
IDX information is provided exclusively for personal, non-commercial use, and may not be used for any purpose other than to identify prospective properties consumers may be interested in purchasing. This information is not verified for authenticity or accuracy, is not guaranteed and may not reflect all real estate activity in the market. © 1993-2024 South Central Kansas Multiple Listing Service, Inc. All rights reserved.
The listing broker’s offer of compensation is made only to participants of the MLS where the listing is filed.
The listing broker’s offer of compensation is made only to participants of the MLS where the listing is filed.
Homes for Rent Near 721 S Lightner Dr
Skip to last item
Skip to first item
Off Market Homes Near 721 S Lightner Dr
Skip to last item
Skip to first item
