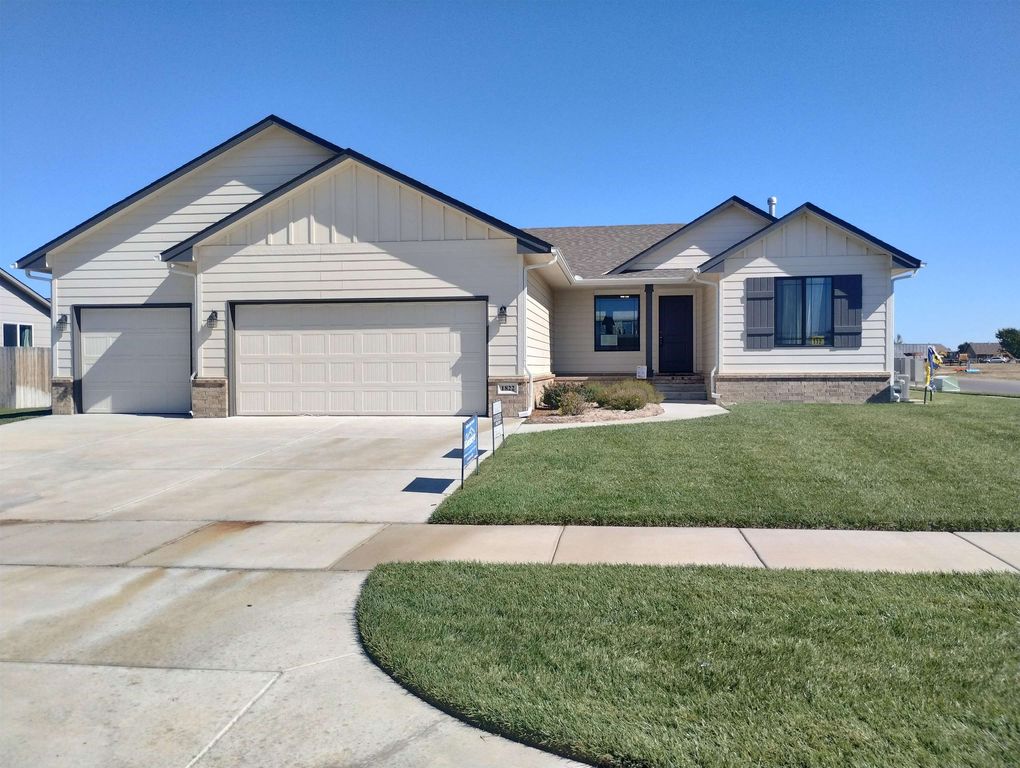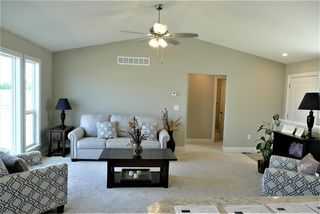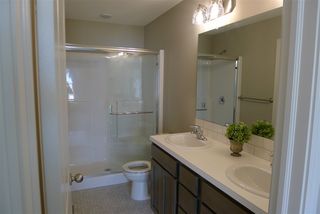


FOR SALEOPEN SAT, 1-5PM0.27 ACRES
1822 S Stephanie St
Wichita, KS 67207
- 3 Beds
- 2 Baths
- 1,261 sqft (on 0.27 acres)
- 3 Beds
- 2 Baths
- 1,261 sqft (on 0.27 acres)
3 Beds
2 Baths
1,261 sqft
(on 0.27 acres)
Local Information
© Google
-- mins to
Commute Destination
Description
This is a model not for sale. Phase 3 will be opening summer/fall 2024. Great Eastside location close to shopping, Spirit, Beech, McConnell, and Kellogg. All homes built with quality and efficiency. James Hardie cement fiber siding & efficient Windsor vinyl windows. The "Justin" features an open floorplan. Kitchen is modern with maple cabinets, eating bar, large walk-in pantry and stainless appliances. Main floor laundry room w direct access to mbr walk-in closet, vaulted ceiling. Spacious daylight unfin. basement with plumbed bathroom and 2 framed bedrooms easy to finish.
Open House
Saturday, April 20
1:00 PM to 5:00 PM
Sunday, April 21
1:00 PM to 5:00 PM
Saturday, April 27
1:00 PM to 5:00 PM
Sunday, April 28
1:00 PM to 5:00 PM
Saturday, May 04
1:00 PM to 5:00 PM
Sunday, May 05
1:00 PM to 5:00 PM
Saturday, May 11
1:00 PM to 5:00 PM
Sunday, May 12
1:00 PM to 5:00 PM
Saturday, May 18
1:00 PM to 5:00 PM
Sunday, May 19
1:00 PM to 5:00 PM
Saturday, May 25
1:00 PM to 5:00 PM
Sunday, May 26
1:00 PM to 5:00 PM
Home Highlights
Parking
Garage
Outdoor
Patio
A/C
Heating & Cooling
HOA
$20/Monthly
Price/Sqft
$223
Listed
180+ days ago
Home Details for 1822 S Stephanie St
Interior Features |
|---|
Interior Details Basement: Unfinished,Full,DaylightNumber of Rooms: 3Types of Rooms: Master Bedroom, Living Room, Kitchen |
Beds & Baths Number of Bedrooms: 3Number of Bathrooms: 2Number of Bathrooms (full): 2 |
Dimensions and Layout Living Area: 1261 Square Feet |
Appliances & Utilities Utilities: Sewer Available, PublicAppliances: Dishwasher, Disposal, Microwave, Range/OvenDishwasherDisposalLaundry: Main Level,Laundry Room,220 equipmentMicrowave |
Heating & Cooling Heating: Forced Air,Natural GasHas CoolingAir Conditioning: ElectricHas HeatingHeating Fuel: Forced Air |
Fireplace & Spa No Fireplace |
Gas & Electric Gas: Gas |
Levels, Entrance, & Accessibility Stories: 1Levels: One |
Exterior Features |
|---|
Exterior Home Features Roof: CompositionPatio / Porch: PatioExterior: Guttering - ALL, Irrigation Well, Sidewalk, Sprinkler SystemSprinkler System |
Parking & Garage Number of Garage Spaces: 3Number of Covered Spaces: 3Has a GarageParking Spaces: 3Parking: Attached |
Frontage Road Surface Type: Paved |
Finished Area Finished Area (above surface): 1261 Square Feet |
Days on Market |
|---|
Days on Market: 180+ |
Property Information |
|---|
Year Built Year Built: 2020 |
Property Type / Style Property Type: ResidentialProperty Subtype: Single Family Onsite BuiltArchitecture: Ranch |
Building Construction Materials: Frame w/Less than 50% Mas |
Property Information Parcel Number: 118340210703201 |
Price & Status |
|---|
Price List Price: $281,735Price Per Sqft: $223 |
Active Status |
|---|
MLS Status: Active |
Location |
|---|
Direction & Address City: WichitaCommunity: WILLOW CREEK EAST |
School Information Elementary School: Christa McAuliffe Academy K-8Jr High / Middle School: Christa McAuliffe Academy K-8High School: SoutheastHigh School District: Wichita School District (USD 259) |
Agent Information |
|---|
Listing Agent Listing ID: 577600 |
Building |
|---|
Building Details Builder Name: DON KLAUSMEYER |
Community |
|---|
Community Features: Lake, Playground |
HOA |
|---|
HOA Fee Includes: Gen. Upkeep for Common ArHas an HOAHOA Fee: $240/Annually |
Lot Information |
|---|
Lot Area: 0.27 acres |
Compensation |
|---|
Buyer Agency Commission: 3Buyer Agency Commission Type: %Sub Agency Commission: 0Sub Agency Commission Type: %Transaction Broker Commission: 3Transaction Broker Commission Type: % |
Notes The listing broker’s offer of compensation is made only to participants of the MLS where the listing is filed |
Business |
|---|
Business Information Ownership: Builder |
Miscellaneous |
|---|
BasementMls Number: 577600Attribution Contact: OFF: 316-729-0900 |
Additional Information |
|---|
LakePlaygroundMlg Can ViewMlg Can Use: IDX |
Last check for updates: about 17 hours ago
Listing courtesy of Genevieve Childs, (316) 304-8890
Golden Inc.
Marcy Prilliman, (316) 648-6229
Golden Inc.
Source: SCKMLS, MLS#577600
Similar Homes You May Like
Skip to last item
- Judy Bias, Keller Williams Signature Partners, LLC
- Judy Bias, Keller Williams Signature Partners, LLC
- Jemmima Wanjau, Jemmima International Realty, LLC
- Andrea Holcomb, Real Broker, LLC
- Daphne Malone, Reece Nichols South Central Kansas
- Mary Foley, Liberty Realty Group
- Mary Foley, Liberty Realty Group
- See more homes for sale inWichitaTake a look
Skip to first item
New Listings near 1822 S Stephanie St
Skip to last item
- Christian Stewart, NextHome Professionals
- Justin Chandler, Berkshire Hathaway PenFed Realty
- Ricky Lamb, Keller Williams Hometown Partners
- Jonathan Bengtson, RE/MAX Realty Centre
- Josh Roy, Keller Williams Hometown Partners
- Erik Weiss, Berkshire Hathaway PenFed Realty
- Braden Mccurdy, McCurdy Real Estate & Auction, LLC
- John Greenstreet, Berkshire Hathaway PenFed Realty
- Christina Moore, ERA Great American Realty
- See more homes for sale inWichitaTake a look
Skip to first item
Property Taxes and Assessment
| Year | 2023 |
|---|---|
| Tax | $3,867 |
| Assessment | $211,100 |
Home facts updated by county records
Comparable Sales for 1822 S Stephanie St
Address | Distance | Property Type | Sold Price | Sold Date | Bed | Bath | Sqft |
|---|---|---|---|---|---|---|---|
0.10 | Single-Family Home | - | 07/27/23 | 3 | 2 | 1,193 | |
0.13 | Single-Family Home | - | 09/01/23 | 3 | 2 | 1,273 | |
0.05 | Single-Family Home | - | 06/15/23 | 3 | 2 | 1,219 | |
0.13 | Single-Family Home | - | 08/11/23 | 3 | 2 | 1,253 | |
0.13 | Single-Family Home | - | 10/27/23 | 3 | 2 | 1,261 | |
0.09 | Single-Family Home | - | 09/15/23 | 3 | 2 | 1,402 | |
0.10 | Single-Family Home | - | 09/22/23 | 3 | 2 | 1,399 | |
0.08 | Single-Family Home | - | 02/29/24 | 3 | 2 | 1,412 | |
0.12 | Single-Family Home | - | 01/05/24 | 3 | 2 | 1,266 | |
0.13 | Single-Family Home | - | 07/03/23 | 3 | 2 | 1,254 |
What Locals Say about Wichita
- Trulia User
- Visitor
- 5mo ago
"they may not like if someone doesn't clean up after their pets. as well as dogs escaping out of yards or aggressive dogs "
- Trulia User
- Resident
- 7mo ago
"I love this part of town . it's near downtown and everything I need and use for my life. I especially like that it's near the dialysis center I go to 3 days a week."
- Trulia User
- Resident
- 8mo ago
"there is public transportation but not alot.The buses run every hour i believe.for the elderly its nog the easiest way to get around."
- Trulia User
- Resident
- 10mo ago
"we have finally here we see them a lot we try are bes to hang out with other people in the neighborhood "
- Trulia User
- Prev. Resident
- 11mo ago
"Always lock your doors to car and never keep valuables in sight. Lots of homeless that will try to open car doors or loiter. "
LGBTQ Local Legal Protections
LGBTQ Local Legal Protections
Genevieve Childs, Golden Inc.
IDX information is provided exclusively for personal, non-commercial use, and may not be used for any purpose other than to identify prospective properties consumers may be interested in purchasing. This information is not verified for authenticity or accuracy, is not guaranteed and may not reflect all real estate activity in the market. © 1993-2024 South Central Kansas Multiple Listing Service, Inc. All rights reserved.
The listing broker’s offer of compensation is made only to participants of the MLS where the listing is filed.
The listing broker’s offer of compensation is made only to participants of the MLS where the listing is filed.
1822 S Stephanie St, Wichita, KS 67207 is a 3 bedroom, 2 bathroom, 1,261 sqft single-family home built in 2020. This property is currently available for sale and was listed by SCKMLS on Sep 12, 2020. The MLS # for this home is MLS# 577600.
