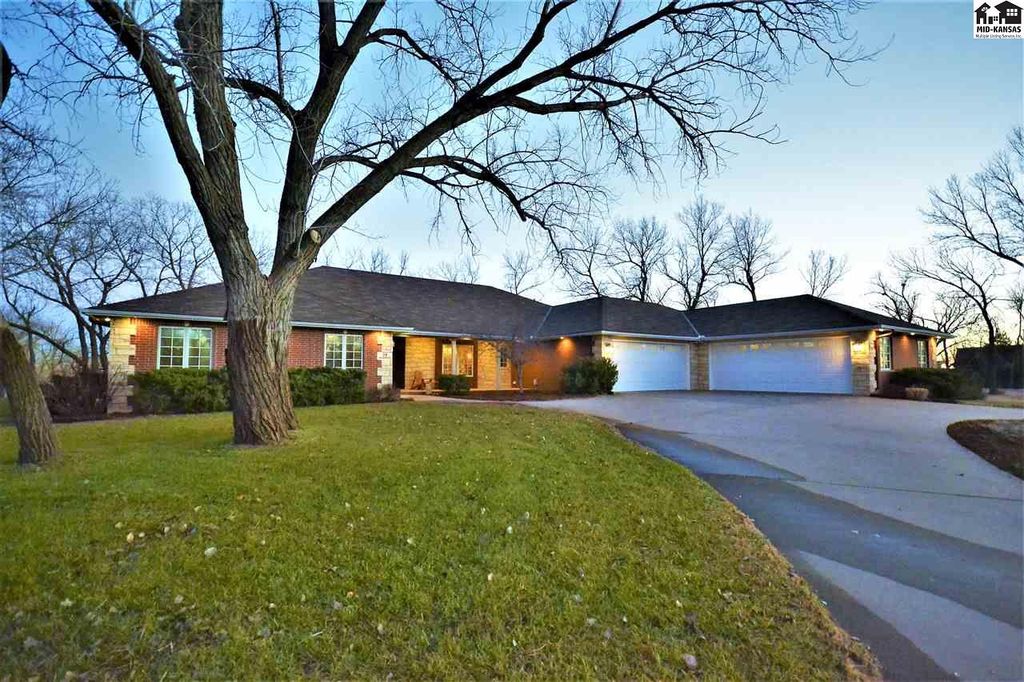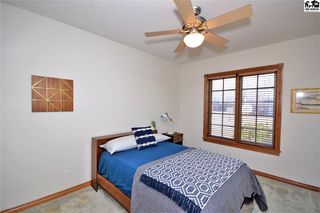


OFF MARKET
26 Basswood Ln
Sterling, KS 67579
- 4 Beds
- 4 Baths
- 3,551 sqft (on 0.58 acres)
- 4 Beds
- 4 Baths
- 3,551 sqft (on 0.58 acres)
4 Beds
4 Baths
3,551 sqft
(on 0.58 acres)
Homes for Sale Near 26 Basswood Ln
Skip to last item
- J.P. WEIGAND & SONS, INC, Mid Kansas MLS & Prairie Land Realtors
- KELLER WILLIAMS HOMETOWN PARTNERS, Mid Kansas MLS & Prairie Land Realtors
- KELLER WILLIAMS HOMETOWN PARTNERS, Mid Kansas MLS & Prairie Land Realtors
- Re/Max Elite Real Estate Group, Mid Kansas MLS & Prairie Land Realtors
- KELLER WILLIAMS HOMETOWN PARTNERS, Mid Kansas MLS & Prairie Land Realtors
- Four Seasons Realtors, Mid Kansas MLS & Prairie Land Realtors
- Re/Max Elite Real Estate Group, Mid Kansas MLS & Prairie Land Realtors
- Midwest Land Group, LLC, Mid Kansas MLS & Prairie Land Realtors
- See more homes for sale inSterlingTake a look
Skip to first item
Local Information
© Google
-- mins to
Commute Destination
Description
This property is not currently for sale or for rent on Trulia. The description and property data below may have been provided by a third party, the homeowner or public records.
Custom-built lakeside home on 3 lots where your dreams of a life well-lived can come true. Huge great room with fireplace and full bar, dream kitchen with double ovens, tons of counterspace and cabinets, and a walk-in pantry. In total, there is more than 3500 sq. ft of space with 4 bedrooms and 4 bathrooms, including a stunning owner's suite with his and hers closets, a huge walk-in shower, and a private patio with access to its own bathroom next to the hot tub. Guest suite is opposite the rest of the bedrooms and has its own bathroom and opens to the gorgeous sunroom. Outside is stunning! Three large, covered patios overlook the beach and lake with space for just about any event you could want to host. Spend summer afternoons watching kids build sand castles and evenings fishing off the dock. The attached 4-car garage has room for all your toys and vehicles, and someone will fall in love with the workshop!
Home Highlights
Parking
Garage
Outdoor
Porch, Patio
A/C
Heating & Cooling
HOA
None
Price/Sqft
No Info
Listed
No Info
Home Details for 26 Basswood Ln
Interior Features |
|---|
Heating & Cooling Heating: Forced Air, GasAir ConditioningCooling System: CentralHeating Fuel: Forced Air |
Levels, Entrance, & Accessibility Stories: 1Floors: Tile, Carpet, Hardwood |
Interior Details Number of Rooms: 15Types of Rooms: Walk In Closet, Dining Room, Family Room, Laundry Room, Master Bath, Pantry, Workshop, Sun RoomWet BarCeiling Fan |
Appliances & Utilities Cable ReadyDishwasherDisposalMicrowaveRefrigerator |
Fireplace & Spa FireplaceHot Tub or Spa |
Windows, Doors, Floors & Walls Double Paned Windows |
Exterior Features |
|---|
Exterior Home Features Roof: Composition, OtherExterior: BrickFoundation Type: ConcreteLawnPatioPorchSprinkler System |
Parking & Garage GarageParking Spaces: 4Parking: Carport, Garage Attached |
Property Information |
|---|
Year Built Year Built: 2004 |
Property Type / Style Property Type: Single Family HomeArchitecture: Ranch / Rambler |
Community |
|---|
Units in Building: 1 |
Lot Information |
|---|
Lot Area: 0.58 acres |
Price History for 26 Basswood Ln
| Date | Price | Event | Source |
|---|---|---|---|
| 03/19/2021 | -- | Sold | N/A |
| 02/15/2021 | $424,900 | Pending | Agent Provided |
| 02/09/2021 | $424,900 | Listed For Sale | Agent Provided |
Property Taxes and Assessment
| Year | 2023 |
|---|---|
| Tax | |
| Assessment | $438,740 |
Home facts updated by county records
Comparable Sales for 26 Basswood Ln
Address | Distance | Property Type | Sold Price | Sold Date | Bed | Bath | Sqft |
|---|---|---|---|---|---|---|---|
1.07 | Single-Family Home | - | 07/21/23 | 3 | 2 | 1,152 | |
0.82 | Single-Family Home | - | 12/13/23 | 3 | 1 | 1,043 | |
0.72 | Single-Family Home | - | 08/21/23 | 1 | 1 | 1,032 | |
0.74 | Single-Family Home | - | 06/09/23 | 2 | 1 | 1,118 | |
1.12 | Single-Family Home | - | 09/26/23 | 2 | 2 | 1,118 | |
1.51 | Single-Family Home | - | 03/28/24 | 3 | 2 | 1,574 | |
1.09 | Single-Family Home | - | 07/07/23 | 2 | 2 | 1,850 | |
1.54 | Single-Family Home | - | 06/20/23 | 2 | 2 | 2,096 | |
1.13 | Single-Family Home | - | 09/15/23 | 2 | 1 | 974 |
Assigned Schools
These are the assigned schools for 26 Basswood Ln.
- Sterling Grade School
- PK-6
- Public
- 270 Students
9/10GreatSchools RatingParent Rating AverageThis district is head and shoulders above other comparable schools in Kansas. Behavior is a non-issue, staff feels valued, and students are genuinely cared for. I'll teach here as long as I can.Teacher Review2y ago - Sterling High School
- 7-12
- Public
- 226 Students
7/10GreatSchools RatingParent Rating AverageThis school is very big on last name status. If you don't have the perfect Christian white family, you aren't welcome. All the teachers push religion on you and are very snooty. There's absolutely no diversity at this school. All white people. The security at this school is a solid 1/10. Yeah they have cameras, but they don't check them. The ego the staff has is bigger than their foreheads. This town shouldn't have a school perioid.Student Review1mo ago - Check out schools near 26 Basswood Ln.
Check with the applicable school district prior to making a decision based on these schools. Learn more.
LGBTQ Local Legal Protections
LGBTQ Local Legal Protections
Homes for Rent Near 26 Basswood Ln
Skip to last item
Skip to first item
Off Market Homes Near 26 Basswood Ln
Skip to last item
Skip to first item
26 Basswood Ln, Sterling, KS 67579 is a 4 bedroom, 4 bathroom, 3,551 sqft single-family home built in 2004. This property is not currently available for sale. 26 Basswood Ln was last sold on Mar 19, 2021 for $410,000. The current Trulia Estimate for 26 Basswood Ln is $460,900.
