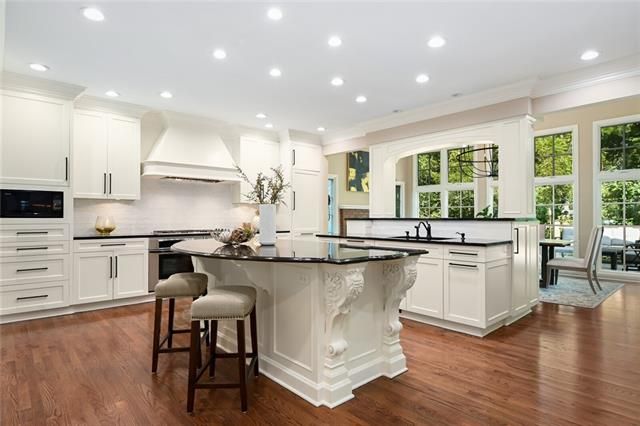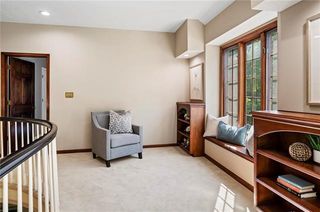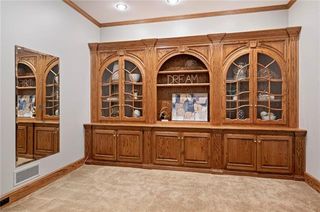


OFF MARKET
12660 Sherwood Dr
Leawood, KS 66209
- 4 Beds
- 5 Baths
- 5,217 sqft (on 0.38 acres)
- 4 Beds
- 5 Baths
- 5,217 sqft (on 0.38 acres)
4 Beds
5 Baths
5,217 sqft
(on 0.38 acres)
Homes for Sale Near 12660 Sherwood Dr
Skip to last item
- ReeceNichols - Country Club Pl
- Keller Williams Realty Partner
- Weichert, Realtors Welch & Com
- See more homes for sale inLeawoodTake a look
Skip to first item
Local Information
© Google
-- mins to
Commute Destination
Description
This property is no longer available to rent or to buy. This description is from October 26, 2021
Multiple offers received! Ready for you to come take a second look & fall in love! Welcome home to a NEW kitchen with Shaker style recessed panel cabinet doors, drawers, cabinet facing all painted inside & out with oil-based paint, stylish new cabinet pulls, all new 3x12 subway tile backsplashes, & updated hood above gas cooktop. All crown, base, & window trim in kitchen & breakfast room has also been painted. This stately brick & stucco home, on a gorgeous wooded lot, offers a private oasis in a gated community, & prime location in south Leawood. So much room inside and out for entertaining or relaxing, a large fenced yard backing to woods, & two level composite deck plus paver patio area. A beautiful inlaid wood floor foyer with curved staircase sets the elegant theme of the home from the front entry. The chef of the home will love the large designer kitchen with Sub-Zero, Bosch and Thermador appliances, beverage fridge and ice maker, and a large island, all open to the gorgeous sun-filled vaulted ceiling hearth/breakfast room with brick fireplace. A formal dining room, office/den with 2 sets of french doors, large living room with box beam ceiling & fireplace, plus mud room with separate entrance complete the first floor. Four large bedrooms upstairs including the spacious master bedroom with sitting room & large walk-in closet with convenient laundry room. Updated master bath with new fixtures & heated floors. The favorite gathering place of the home will be the fun & functional walkout lower level with 12' ceilings, additional flex room, full bath, & large granite bar area. Additional features include new interior paint, many new lighting fixtures, security system, new stone coated metal roof, 2 new zoned HVAC systems & tankless hot water heater. See supplements for full list of updates! Beautiful neighborhood with pond. Tennis courts & pool privileges approx. additional $350 per year. Convenience to shopping, restaurants, entertainment, & Blue Valley schools.
Home Highlights
Parking
3 Car Garage
Outdoor
Patio, Deck
A/C
Heating & Cooling
HOA
$128/Monthly
Price/Sqft
No Info
Listed
180+ days ago
Home Details for 12660 Sherwood Dr
Active Status |
|---|
MLS Status: Sold |
Interior Features |
|---|
Interior Details Basement: Finished,Walk-Out AccessNumber of Rooms: 16Types of Rooms: Master Bedroom, Family Room, Bathroom 2, Bathroom 4, Bedroom 2, Bedroom 4, Hearth Room, Kitchen, Master Bathroom, Bathroom 3, Recreation Room, Bedroom 3, Dining Room, Great Room, Library, Sitting RoomWet Bar |
Beds & Baths Number of Bedrooms: 4Number of Bathrooms: 5Number of Bathrooms (full): 4Number of Bathrooms (half): 1 |
Dimensions and Layout Living Area: 5217 Square Feet |
Appliances & Utilities Appliances: Dishwasher, Disposal, Double Oven, Down Draft, Humidifier, Microwave, Refrigerator, Gas Range, Stainless Steel Appliance(s), Tankless Water HeaterDishwasherDisposalLaundry: Bedroom Level,Laundry RoomMicrowaveRefrigerator |
Heating & Cooling Heating: Forced Air,ZonedHas CoolingAir Conditioning: Electric,ZonedHas HeatingHeating Fuel: Forced Air |
Fireplace & Spa Number of Fireplaces: 3Fireplace: Great Room, Hearth Room, Recreation RoomSpa: BathHas a FireplaceHas a Spa |
Windows, Doors, Floors & Walls Window: Skylight(s)Flooring: Carpet, Tile, Wood |
Levels, Entrance, & Accessibility Floors: Carpet, Tile, Wood |
Security Security: Gated Community, Security System, Smoke Detector(s) |
Exterior Features |
|---|
Exterior Home Features Roof: MetalPatio / Porch: Deck, Covered, PatioFencing: MetalNo Private Pool |
Parking & Garage Number of Garage Spaces: 3Number of Covered Spaces: 3No CarportHas a GarageHas an Attached GarageParking: Attached,Garage Door Opener |
Frontage Responsible for Road Maintenance: Private Maintained RoadRoad Surface Type: Paved |
Water & Sewer Sewer: Public Sewer |
Finished Area Finished Area (above surface): 3717Finished Area (below surface): 1500 |
Property Information |
|---|
Year Built Year Built: 1989 |
Property Type / Style Property Type: ResidentialProperty Subtype: Single Family ResidenceArchitecture: Traditional |
Building Construction Materials: Brick & Frame, Stucco |
Price & Status |
|---|
Price List Price: $845,000 |
Status Change & Dates Possession Timing: Negotiable |
Media |
|---|
Location |
|---|
Direction & Address City: LeawoodCommunity: Patrician Woods Estates |
School Information Elementary School: LeawoodJr High / Middle School: Leawood MiddleHigh School: Blue Valley NorthHigh School District: Blue Valley |
Building |
|---|
Building Area Building Area: 5217 Square Feet |
HOA |
|---|
HOA Fee Includes: Curbside Recycle, TrashHOA Name: Patrician Woods Estates Homes AssociationHOA Fee: $768/Semi-Annually |
Lot Information |
|---|
Lot Area: 0.38 acres |
Offer |
|---|
Listing Terms: Cash, Conventional |
Business |
|---|
Business Information Ownership: Private |
Miscellaneous |
|---|
BasementMls Number: 2331521 |
Additional Information |
|---|
HOA Amenities: Pool,Tennis Court(s)Mlg Can View |
Last check for updates: about 22 hours ago
Listed by Kristin Malfer, (816) 536-0545
Compass Realty Group
Dawn Cramer, (913) 908-9838
Compass Realty Group
Source: HKMMLS as distributed by MLS GRID, MLS#2331521

Property Taxes and Assessment
| Year | 2023 |
|---|---|
| Tax | $10,951 |
| Assessment | $841,200 |
Home facts updated by county records
Comparable Sales for 12660 Sherwood Dr
Address | Distance | Property Type | Sold Price | Sold Date | Bed | Bath | Sqft |
|---|---|---|---|---|---|---|---|
0.22 | Single-Family Home | - | 07/28/23 | 4 | 5 | 4,277 | |
0.28 | Single-Family Home | - | 10/20/23 | 4 | 5 | 5,763 | |
0.18 | Single-Family Home | - | 10/16/23 | 5 | 5 | 4,702 | |
0.22 | Single-Family Home | - | 12/27/23 | 4 | 5 | 3,790 | |
0.24 | Single-Family Home | - | 01/04/24 | 5 | 7 | 5,528 | |
0.15 | Single-Family Home | - | 09/21/23 | 4 | 4 | 6,050 | |
0.31 | Single-Family Home | - | 11/09/23 | 5 | 6 | 4,312 | |
0.24 | Single-Family Home | - | 05/19/23 | 4 | 4 | 3,507 | |
0.41 | Single-Family Home | - | 08/18/23 | 4 | 5 | 4,202 | |
0.40 | Single-Family Home | - | 06/15/23 | 4 | 5 | 3,899 |
Assigned Schools
These are the assigned schools for 12660 Sherwood Dr.
- Leawood Elementary School
- K-5
- Public
- 544 Students
7/10GreatSchools RatingParent Rating AverageI have put four children through LES. half way through our principle changed and i was concerned- as filling principal harris's shoes was going to be hard; he was so amazing. but mr palmer did it! i loved how he knew all the childrens names by heart withiin a few weeks. i don't think any school is perfect, but this one would be close. every one on staff is caring and attentive. they have a "PAL" program for parents to volunteer at the school. so you can be as involved there as you would like. i eat lunch with my kids at least once a week and they are welcoming. their educational standards for excellence are high, as well as what they expect from a well mannered, caring child. its not just about education here. they help teach the children respect, honor, friendship, manners and virtue.Parent Review11y ago - Leawood Middle School
- 6-8
- Public
- 488 Students
6/10GreatSchools RatingParent Rating Average.Leawood Middle School is an outstanding educational institution that is dedicated to providing its students with a well-rounded education and preparing them for success in the future. From its experienced and passionate faculty to its innovative curriculum, there are many reasons why Leawood Middle School stands out.One of the standout features of Leawood Middle School is its commitment to academic excellence. The school offers a wide range of courses that are designed to challenge and inspire students at every grade level. Whether it's advanced math and science classes or creative writing and visual arts courses, there is something for every student at Leawood Middle School.Another great aspect of Leawood Middle School is its focus on extracurricular activities and athletics. The school offers a variety of clubs and organizations that cater to students' interests, from robotics and coding to drama and music. Additionally, Leawood Middle School has a strong athletic program that includes basketball, volleyball, track and field, and more.Finally, Leawood Middle School is known for its welcoming and supportive community. Teachers and staff members go above and beyond to ensure that every student feels valued and supported, and parents are encouraged to be actively involved in their children's education.Overall, Leawood Middle School is an exceptional institution that is dedicated to fostering a love of learning and helping students to achieve their full potential. Its commitment to academic excellence, extracurricular activities, and community engagement make it a top choice for families in the area.Student Review3mo ago - Blue Valley North High School
- 9-12
- Public
- 1501 Students
8/10GreatSchools RatingParent Rating AverageLoved it! Enjoyed my time at Blue Valley North!Student Review4y ago - Check out schools near 12660 Sherwood Dr.
Check with the applicable school district prior to making a decision based on these schools. Learn more.
What Locals Say about Leawood
- Maryellen N.
- Resident
- 3y ago
"I don’t commute. I stay at home with kids. We are 30 min from downtown. 20 min from plaza. We are close to a lot of shopping and restaurants "
- Carla
- Resident
- 4y ago
"Good place to raise a family. Great schools, great yards, safe to be outside. ......................."
- Ali B.
- Resident
- 4y ago
"I have lived in this neighborhood for over fifteen years the neighbors are very friendly and helpful "
- Lauraebbm
- Resident
- 4y ago
"Beautiful family neighborhood! Close to everything new, perfectly located, and feels like a private country club setting."
- zach m.
- Resident
- 5y ago
"Its fairly dog friendly. People walk their dogs a lot- everyone cleans up after their dogs. Some of the dogs areloud and bark a lot, but for the most part its a chill dog community. "
LGBTQ Local Legal Protections
LGBTQ Local Legal Protections

Based on information submitted to the MLS GRID as of 2024-01-26 09:44:00 PST. All data is obtained from various sources and may not have been verified by broker or MLS GRID. Supplied Open House Information is subject to change without notice. All information should be independently reviewed and verified for accuracy. Properties may or may not be listed by the office/agent presenting the information. Some IDX listings have been excluded from this website. Prices displayed on all Sold listings are the Last Known Listing Price and may not be the actual selling price. Click here for more information
Listing Information presented by local MLS brokerage: Zillow, Inc., local REALTOR®- Terry York - (913) 213-6604
The listing broker’s offer of compensation is made only to participants of the MLS where the listing is filed.
Listing Information presented by local MLS brokerage: Zillow, Inc., local REALTOR®- Terry York - (913) 213-6604
The listing broker’s offer of compensation is made only to participants of the MLS where the listing is filed.
Homes for Rent Near 12660 Sherwood Dr
Skip to last item
Skip to first item
Off Market Homes Near 12660 Sherwood Dr
Skip to last item
Skip to first item
12660 Sherwood Dr, Leawood, KS 66209 is a 4 bedroom, 5 bathroom, 5,217 sqft single-family home built in 1989. This property is not currently available for sale. 12660 Sherwood Dr was last sold on Oct 21, 2021 for $0. The current Trulia Estimate for 12660 Sherwood Dr is $990,200.
