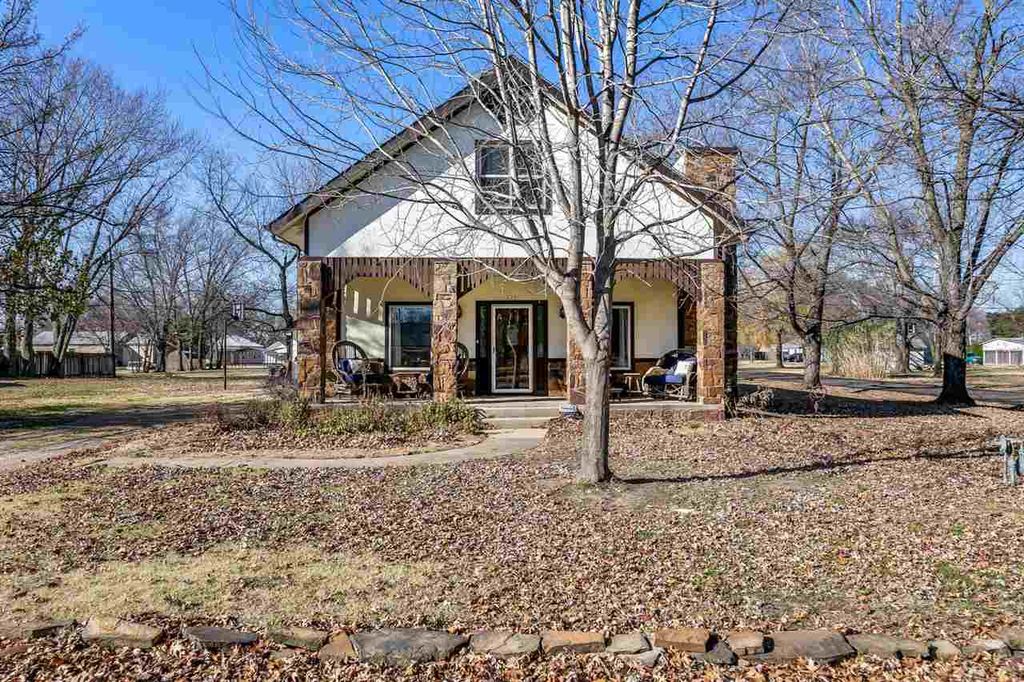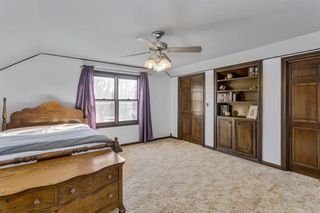


OFF MARKET
229 N Willow St
Douglass, KS 67039
- 4 Beds
- 2 Baths
- 2,310 sqft
- 4 Beds
- 2 Baths
- 2,310 sqft
4 Beds
2 Baths
2,310 sqft
Homes for Sale Near 229 N Willow St
Skip to last item
- Tiffani Sorrells, Reece Nichols South Central Kansas
- See more homes for sale inDouglassTake a look
Skip to first item
Local Information
© Google
-- mins to
Commute Destination
Description
This property is no longer available to rent or to buy. This description is from August 08, 2023
Beautiful historic home in small town of Douglass. The home has been updated while maintaining the historic beauty. Featuring a large main level Master Suite with Master bath and walk-in closet. Spacious kitchen with eating bar. Formal dining room and formal living room with wood burning fireplace that has a blower and ductwork to heat the home. Full main level bathroom. Upstairs you will find 3 more large bedrooms, attic fan and attic storage. New sewer line, hot water heater 3 years old, roof less than 10 years old. Outside enjoy the covered patio with outdoor mason rock wood burning fireplace. Perfect for those relaxing evenings. Don't miss your opportunity to own this 4 bedroom, 2 bath, 2 car garage immaculate historic home.
Home Highlights
Parking
Garage
Outdoor
Patio
A/C
Heating & Cooling
HOA
None
Price/Sqft
No Info
Listed
180+ days ago
Home Details for 229 N Willow St
Interior Features |
|---|
Interior Details Basement: NoneNumber of Rooms: 3Types of Rooms: Master Bedroom, Dining Room, Kitchen |
Beds & Baths Number of Bedrooms: 4Number of Bathrooms: 2Number of Bathrooms (full): 2 |
Dimensions and Layout Living Area: 2310 Square Feet |
Appliances & Utilities Utilities: Sewer Available, PublicAppliances: Dishwasher, Disposal, Range/OvenDishwasherDisposalLaundry: Main Level,220 equipment |
Heating & Cooling Heating: Forced Air,Natural GasHas CoolingAir Conditioning: Central Air,ElectricHas HeatingHeating Fuel: Forced Air |
Fireplace & Spa Number of Fireplaces: 2Fireplace: Two, Living Room, Wood Burning, Fireplace Doors/ScreensHas a Fireplace |
Gas & Electric Gas: Gas |
Windows, Doors, Floors & Walls Window: Partial Window CoveringsFlooring: Hardwood |
Levels, Entrance, & Accessibility Stories: 2Levels: TwoFloors: Hardwood |
Security Security: Security Lights |
Exterior Features |
|---|
Exterior Home Features Roof: CompositionPatio / Porch: Patio, Patio-CoveredFencing: WoodExterior: Guttering - ALLFoundation: None |
Parking & Garage Number of Garage Spaces: 2Number of Covered Spaces: 2Has a GarageParking Spaces: 2Parking: RV Access/Parking,Detached,Garage Door Opener |
Frontage Road Surface Type: Paved |
Finished Area Finished Area (above surface): 2310 Square Feet |
Property Information |
|---|
Year Built Year Built: 1900 |
Property Type / Style Property Type: ResidentialProperty Subtype: Single Family Onsite BuiltArchitecture: Traditional |
Building Construction Materials: Frame w/Less than 50% Mas |
Property Information Parcel Number: 200150084141704019001.000 |
Price & Status |
|---|
Price List Price: $172,000 |
Status Change & Dates Off Market Date: Sun Jan 24 2021 |
Active Status |
|---|
MLS Status: Sold-Inner Office |
Location |
|---|
Direction & Address City: DouglassCommunity: ORIGINAL TOWN-DOUGLASS |
School Information Elementary School: Leonard C SealJr High / Middle School: Marvin SiskHigh School: DouglassHigh School District: Douglass Public Schools (USD 396) |
HOA |
|---|
No HOA |
Lot Information |
|---|
Lot Area: 6969.6 sqft |
Compensation |
|---|
Buyer Agency Commission: 3Buyer Agency Commission Type: %Sub Agency Commission: 0Sub Agency Commission Type: %Transaction Broker Commission: 3Transaction Broker Commission Type: % |
Notes The listing broker’s offer of compensation is made only to participants of the MLS where the listing is filed |
Business |
|---|
Business Information Ownership: Individual |
Miscellaneous |
|---|
Mls Number: 589720Attribution Contact: CELL: 316-209-6232 |
Additional Information |
|---|
Mlg Can ViewMlg Can Use: IDX |
Last check for updates: about 5 hours ago
Listed by Michelle Leeper, (316) 788-5581
J.P. Weigand & Sons
Source: SCKMLS, MLS#589720
Property Taxes and Assessment
| Year | 2023 |
|---|---|
| Tax | |
| Assessment | $215,900 |
Home facts updated by county records
Comparable Sales for 229 N Willow St
Address | Distance | Property Type | Sold Price | Sold Date | Bed | Bath | Sqft |
|---|---|---|---|---|---|---|---|
0.07 | Single-Family Home | - | 02/29/24 | 3 | 2 | 1,104 | |
0.18 | Single-Family Home | - | 07/25/23 | 3 | 2 | 1,388 | |
0.18 | Single-Family Home | - | 10/20/23 | 3 | 2 | 1,404 | |
0.11 | Single-Family Home | - | 11/17/23 | 3 | 1 | 1,470 | |
0.12 | Single-Family Home | - | 04/27/23 | 4 | 4 | 2,534 | |
0.19 | Single-Family Home | - | 08/09/23 | 4 | 3 | 1,975 | |
0.50 | Single-Family Home | - | 04/12/24 | 4 | 2 | 2,424 | |
0.23 | Single-Family Home | - | 12/15/23 | 3 | 1 | 1,342 | |
0.39 | Single-Family Home | - | 01/31/24 | 3 | 2 | 1,908 | |
0.52 | Single-Family Home | - | 06/16/23 | 4 | 3 | 2,354 |
Assigned Schools
These are the assigned schools for 229 N Willow St.
- Marvin Sisk Middle School
- 6-8
- Public
- 155 Students
4/10GreatSchools RatingParent Rating AverageOur district autism coordinator worked to set up a special ed classroom at this school for kids with autism. This is the second year our child has been at this school and she is doing marvelous. The nightmare of her previous school is beginning to fade. The teacher is so great that our child has progressed to being able to attend a few inclusion classes without a para present. It's amazing. The inclusion teachers are accepting, everyone is friendly to our child, she's gone to a couple of school dances and loved it.Parent Review9y ago - Leonard C Seal Elementary School
- PK-5
- Public
- 281 Students
5/10GreatSchools RatingParent Rating AverageTeacher to child ratio in my opinion is really good compared to the other schools in the surrounding areas. It also has alot to offer the kids. There is early child hood and plenty of help for those children that may need that little extra help. Dr. Rausch is a well known doctor in the area that even graduated from douglass. I believe there is a lot of potential for a child to succeed in this school district.Parent Review13y ago - Douglass High School
- 9-12
- Public
- 217 Students
5/10GreatSchools RatingParent Rating AverageDouglass was the worst school I ever attended. 75% of the teachers and staff only like certain kids depending on who they are. Bullying and threats aren't taken seriously, the education aspect was sub-par at most, and the bias that's in the school is the worst I've ever seen. The safety of the students is bottom priority and the administration is terrible. I couldn't send my child there with good conscious knowing how shadily the school is ran. The administration lies and don't take care about anything besides the popular and athletic kids. Education quality is not their main focus.Other Review2y ago - Check out schools near 229 N Willow St.
Check with the applicable school district prior to making a decision based on these schools. Learn more.
What Locals Say about Douglass
- Laineylp82699
- Resident
- 4y ago
"There are tons of people that walk their dogs regularly, we have a little park that dogs can play/ run around at. "
- Laineylp82699
- Resident
- 4y ago
"It is about 30-35 minutes to Wichita, so I am close to shops and jobs. Augusta is where the closest grocery store, but we do have a Family Dollar."
LGBTQ Local Legal Protections
LGBTQ Local Legal Protections
IDX information is provided exclusively for personal, non-commercial use, and may not be used for any purpose other than to identify prospective properties consumers may be interested in purchasing. This information is not verified for authenticity or accuracy, is not guaranteed and may not reflect all real estate activity in the market. © 1993-2024 South Central Kansas Multiple Listing Service, Inc. All rights reserved.
The listing broker’s offer of compensation is made only to participants of the MLS where the listing is filed.
The listing broker’s offer of compensation is made only to participants of the MLS where the listing is filed.
Homes for Rent Near 229 N Willow St
Skip to last item
Skip to first item
Off Market Homes Near 229 N Willow St
Skip to last item
Skip to first item
229 N Willow St, Douglass, KS 67039 is a 4 bedroom, 2 bathroom, 2,310 sqft single-family home built in 1900. This property is not currently available for sale. The current Trulia Estimate for 229 N Willow St is $207,500.
