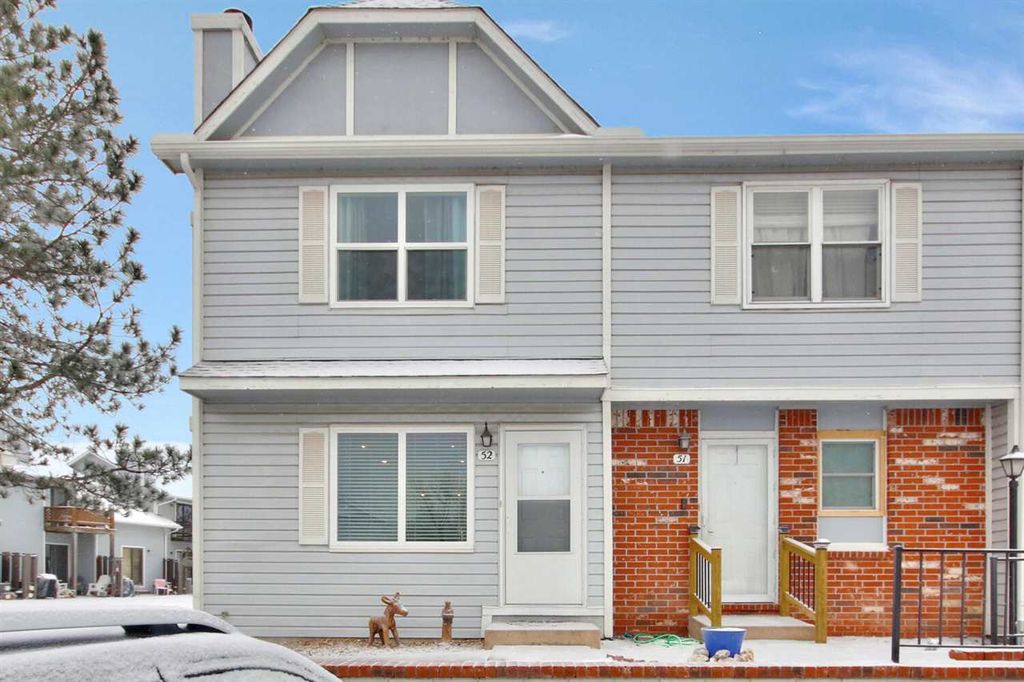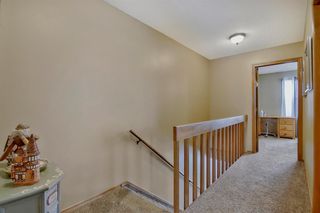


OFF MARKET
101 S Rock Rd #52
Derby, KS 67037
- 3 Beds
- 2 Baths
- 1,710 sqft
- 3 Beds
- 2 Baths
- 1,710 sqft
3 Beds
2 Baths
1,710 sqft
Homes for Sale Near 101 S Rock Rd #52
Skip to last item
- Jarica Caldwell, Berkshire Hathaway PenFed Realty
- Jarica Caldwell, Berkshire Hathaway PenFed Realty
- See more homes for sale inDerbyTake a look
Skip to first item
Local Information
© Google
-- mins to
Commute Destination
Description
This property is no longer available to rent or to buy. This description is from August 08, 2023
This lovely condo in Kensington Place offers more than your average unit. It is a corner unit providing tons of natural light, has a new deck off the dining area and balcony from the master for enjoying the outdoors, water views from the front and back of the house on both levels and the community pool is within eyesight of the back deck for a fun summer. The open concept main floor features a wood burning fireplace, a great kitchen with wood floors and a pantry, plenty of dining space, and is ideal for entertaining. Upstairs you will find a master suite with a balcony and two additional bedrooms. A nicely finished basement gives you the added flexibility for an extra space for TV watching and family gatherings or a quiet workspace for a home office or school and a plenty of storage in the unfinished portion. To make it even easier to move in, all the appliances stay! If you want easy living this is your new home!
Home Highlights
Parking
Garage
Outdoor
Deck
A/C
Heating & Cooling
HOA
$221/Monthly
Price/Sqft
No Info
Listed
180+ days ago
Home Details for 101 S Rock Rd #52
Interior Features |
|---|
Interior Details Basement: Partially Finished,Full,No Egress Window(s)Number of Rooms: 3Types of Rooms: Master Bedroom, Dining Room, Kitchen |
Beds & Baths Number of Bedrooms: 3Number of Bathrooms: 2Number of Bathrooms (full): 1Number of Bathrooms (half): 1 |
Dimensions and Layout Living Area: 1710 Square Feet |
Appliances & Utilities Utilities: Sewer Available, PublicAppliances: Dishwasher, Disposal, Refrigerator, Range/Oven, Washer, DryerDishwasherDisposalDryerLaundry: Upper LevelRefrigeratorWasher |
Heating & Cooling Heating: Forced AirHas CoolingAir Conditioning: Central AirHas HeatingHeating Fuel: Forced Air |
Fireplace & Spa Number of Fireplaces: 1Fireplace: One, Wood BurningHas a Fireplace |
Gas & Electric Gas: Gas |
Windows, Doors, Floors & Walls Window: All Window Coverings, Storm Window(s)Flooring: Hardwood |
Levels, Entrance, & Accessibility Stories: 2Levels: TwoFloors: Hardwood |
Exterior Features |
|---|
Exterior Home Features Roof: CompositionPatio / Porch: Covered Deck |
Parking & Garage Number of Garage Spaces: 1Number of Covered Spaces: 1Has a GarageParking Spaces: 1Parking: Detached |
Pool Pool: Community |
Frontage WaterfrontWaterfront: WaterfrontRoad Surface Type: PavedOn Waterfront |
Finished Area Finished Area (above surface): 1408 Square FeetFinished Area (below surface): 302 Square Feet |
Property Information |
|---|
Year Built Year Built: 1988 |
Property Type / Style Property Type: ResidentialProperty Subtype: Condo/TownhouseArchitecture: Contemporary |
Building Construction Materials: Frame |
Property Information Parcel Number: 201732330701402001.18 |
Price & Status |
|---|
Price List Price: $115,000 |
Status Change & Dates Off Market Date: Sun Feb 14 2021 |
Active Status |
|---|
MLS Status: Sold-Co-Op w/mbr |
Location |
|---|
Direction & Address City: DerbyCommunity: KENSINGTON PLACE CONDOMINIUM |
School Information Elementary School: Derby HillsJr High / Middle School: DerbyHigh School: DerbyHigh School District: Derby School District (USD 260) |
Community |
|---|
Community Features: Lake, Playground |
HOA |
|---|
HOA Fee Includes: Maintenance Structure, Insurance, Maintenance Grounds, Trash, Gen. Upkeep for Common ArHas an HOAHOA Fee: $2,650/Annually |
Compensation |
|---|
Buyer Agency Commission: 3Buyer Agency Commission Type: %Sub Agency Commission: 0Sub Agency Commission Type: %Transaction Broker Commission: 3Transaction Broker Commission Type: % |
Notes The listing broker’s offer of compensation is made only to participants of the MLS where the listing is filed |
Business |
|---|
Business Information Ownership: Individual |
Miscellaneous |
|---|
BasementMls Number: 592260Attribution Contact: OFF: 316-263-7653 |
Additional Information |
|---|
LakePlaygroundMlg Can ViewMlg Can Use: IDX |
Last check for updates: about 22 hours ago
Listed by Angie Farha, (316) 641-7670
Pinnacle Realty Group
Source: SCKMLS, MLS#592260
Property Taxes and Assessment
| Year | 2023 |
|---|---|
| Tax | $1,902 |
| Assessment | $121,400 |
Home facts updated by county records
Comparable Sales for 101 S Rock Rd #52
Address | Distance | Property Type | Sold Price | Sold Date | Bed | Bath | Sqft |
|---|---|---|---|---|---|---|---|
0.00 | Townhouse | - | 11/22/23 | 2 | 4 | 1,817 | |
0.18 | Townhouse | - | 07/21/23 | 2 | 2 | 1,242 | |
0.18 | Townhouse | - | 08/25/23 | 3 | 3 | 2,470 | |
0.18 | Townhouse | - | 08/01/23 | 3 | 3 | 2,460 | |
0.80 | Townhouse | - | 04/17/24 | 2 | 2 | 1,400 | |
0.83 | Townhouse | - | 05/26/23 | 2 | 2 | 1,506 | |
0.83 | Townhouse | - | 11/01/23 | 2 | 2 | 1,422 | |
0.83 | Townhouse | - | 11/20/23 | 2 | 2 | 1,400 | |
0.83 | Townhouse | - | 09/29/23 | 4 | 3 | 2,600 | |
0.83 | Townhouse | - | 05/03/23 | 4 | 3 | 2,600 |
Assigned Schools
These are the assigned schools for 101 S Rock Rd #52.
- Derby High School
- 8-12
- Public
- 2176 Students
5/10GreatSchools RatingParent Rating AverageIt not the staff it security to stop me to go to my class I see of lots of security at lunch time I can go downstairs to class no more I have to go back upstairs back to lunchOther Review7mo ago - Derby Middle School
- 6-8
- Public
- 936 Students
5/10GreatSchools RatingParent Rating AverageSo far my Son's experience this year has not been very good. He's being bullied on the bus and in school. Also, the women in the front office are extremely rude. If I had another option, he wouldn't attend this school.Parent Review1y ago - Tanglewood Elementary School
- PK-5
- Public
- 627 Students
5/10GreatSchools RatingParent Rating AverageThis school is terrible the student are below grade level and they act crazyParent Review2y ago - Check out schools near 101 S Rock Rd #52.
Check with the applicable school district prior to making a decision based on these schools. Learn more.
What Locals Say about Derby
- Jany L.
- Resident
- 3y ago
"Derby is a perfect town to raise a family. Great schools. Near by stores for groceries and general shopping. Restaurants that are clean and respectful "
- Bethanydavis31
- Resident
- 3y ago
"They have firework shows and carnivals and parks here, they have all kinds of events too. They have snow cones"
- Marissa S.
- Resident
- 3y ago
"There are many dogs that live around the area, and almost all are friendly dogs. But there are some that are not on leashes. "
- Loretta G.
- Resident
- 3y ago
"Easy. Drive less then 5 miles per day. Work, store home. Schools are close and traffic can be heavy but flows easily. "
- Shavershvr
- Resident
- 4y ago
"Nice neighborhood and nice neighbors they are friendly and helpful. We can always count on them when we need help. "
LGBTQ Local Legal Protections
LGBTQ Local Legal Protections
IDX information is provided exclusively for personal, non-commercial use, and may not be used for any purpose other than to identify prospective properties consumers may be interested in purchasing. This information is not verified for authenticity or accuracy, is not guaranteed and may not reflect all real estate activity in the market. © 1993-2024 South Central Kansas Multiple Listing Service, Inc. All rights reserved.
The listing broker’s offer of compensation is made only to participants of the MLS where the listing is filed.
The listing broker’s offer of compensation is made only to participants of the MLS where the listing is filed.
Homes for Rent Near 101 S Rock Rd #52
Skip to last item
Skip to first item
Off Market Homes Near 101 S Rock Rd #52
Skip to last item
Skip to first item
101 S Rock Rd #52, Derby, KS 67037 is a 3 bedroom, 2 bathroom, 1,710 sqft townhouse built in 1988. This property is not currently available for sale. The current Trulia Estimate for 101 S Rock Rd #52 is $161,900.
