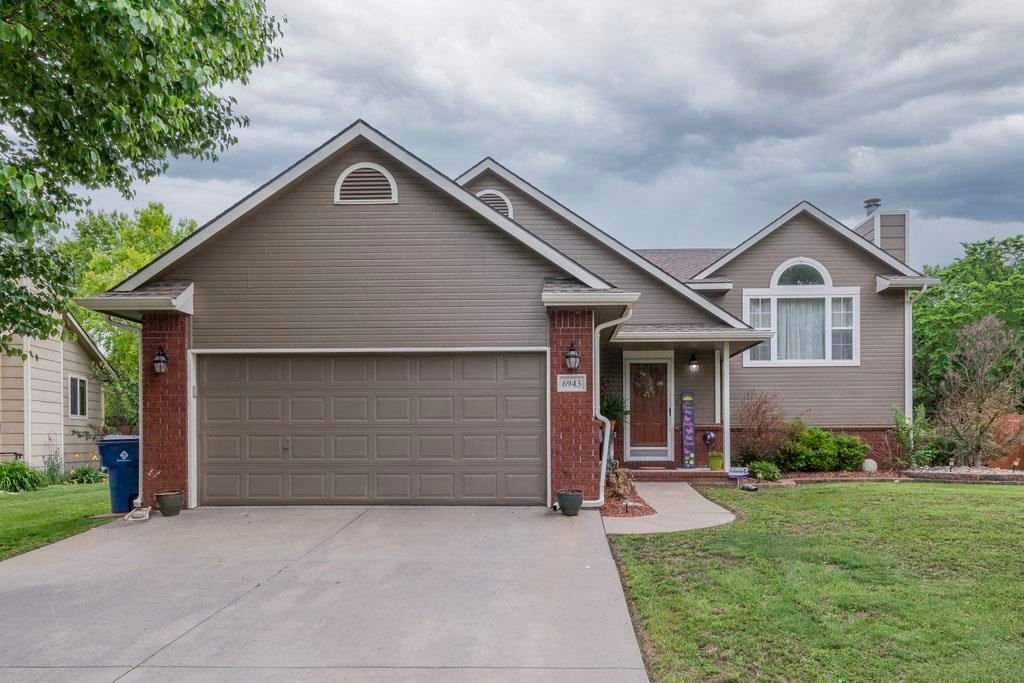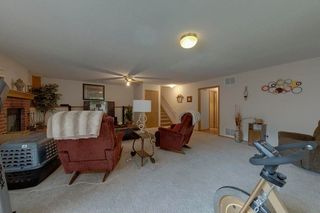


OFF MARKET
6943 E Perryton St
Wichita, KS 67226
- 5 Beds
- 3 Baths
- 2,366 sqft
- 5 Beds
- 3 Baths
- 2,366 sqft
5 Beds
3 Baths
2,366 sqft
Homes for Sale Near 6943 E Perryton St
Skip to last item
- Marilyn Wallace, Berkshire Hathaway PenFed Realty
- Justin Chandler, Berkshire Hathaway PenFed Realty
- See more homes for sale inWichitaTake a look
Skip to first item
Local Information
© Google
-- mins to
Commute Destination
Description
This property is no longer available to rent or to buy. This description is from August 08, 2023
This beautiful 5 bedroom bi-level home and 2 car garage is just for you. The upper level Master bedroom has a walk-in closet and double sinks in the bathroom with two additional bedrooms and a bathroom, living room/dining room combination with vaulted ceiling and beautiful window coverings throughout. The kitchen has laminate flooring, Stainless Steel Appliance, and breakfast bar. Enjoy entertaining as you step out the dining room on to a large deck over looking the backyard and enjoying the trees. On the lower level there are two bedrooms, a 3rd bathroom, and a very large family room with a view out window and walkout as you step out on a concrete patio to enjoy the private backyard.
Home Highlights
Parking
Garage
Outdoor
Patio, Deck
A/C
Heating & Cooling
HOA
None
Price/Sqft
No Info
Listed
180+ days ago
Home Details for 6943 E Perryton St
Interior Features |
|---|
Interior Details Basement: Lower Level,Walk Out At Grade,View OutNumber of Rooms: 3Types of Rooms: Master Bedroom, Dining Room, Kitchen |
Beds & Baths Number of Bedrooms: 5Number of Bathrooms: 3Number of Bathrooms (full): 3 |
Dimensions and Layout Living Area: 2366 Square Feet |
Appliances & Utilities Utilities: PublicAppliances: Dishwasher, Disposal, Microwave, Refrigerator, Range/OvenDishwasherDisposalLaundry: Lower Level,Laundry Room,220 equipmentMicrowaveRefrigerator |
Heating & Cooling Heating: Forced Air,Natural GasHas CoolingAir Conditioning: Central AirHas HeatingHeating Fuel: Forced Air |
Fireplace & Spa Number of Fireplaces: 1Fireplace: One, Family RoomHas a Fireplace |
Gas & Electric Gas: Gas |
Windows, Doors, Floors & Walls Window: All Window CoveringsDoor: Storm Door(s) |
Levels, Entrance, & Accessibility Levels: Split Entry (Bi-Level) |
Exterior Features |
|---|
Exterior Home Features Roof: CompositionPatio / Porch: Patio, DeckFencing: Wrought IronOther Structures: StorageExterior: Guttering - ALL, Sidewalk, Sprinkler SystemSprinkler System |
Parking & Garage Number of Garage Spaces: 2Number of Covered Spaces: 2Has a GarageParking Spaces: 2Parking: Attached,Garage Door Opener |
Frontage Road Surface Type: Paved |
Finished Area Finished Area (above surface): 1218 Square FeetFinished Area (below surface): 1148 Square Feet |
Property Information |
|---|
Year Built Year Built: 1997 |
Property Type / Style Property Type: ResidentialProperty Subtype: Single Family Onsite BuiltArchitecture: Traditional |
Building Construction Materials: Frame w/Less than 50% Mas |
Property Information Parcel Number: 201731093002403012.00 |
Price & Status |
|---|
Price List Price: $235,000 |
Status Change & Dates Off Market Date: Fri May 28 2021 |
Active Status |
|---|
MLS Status: Sold-Inner Office |
Location |
|---|
Direction & Address City: Bel AireCommunity: SUMMIT HILL |
School Information Elementary School: Isely Magnet (NH)Jr High / Middle School: StuckyHigh School: HeightsHigh School District: Wichita School District (USD 259) |
HOA |
|---|
No HOA |
Lot Information |
|---|
Lot Area: 8712 sqft |
Compensation |
|---|
Buyer Agency Commission: 3Buyer Agency Commission Type: %Sub Agency Commission: 0Sub Agency Commission Type: %Transaction Broker Commission: 3Transaction Broker Commission Type: % |
Notes The listing broker’s offer of compensation is made only to participants of the MLS where the listing is filed |
Business |
|---|
Business Information Ownership: Individual, Trust |
Miscellaneous |
|---|
BasementMls Number: 596394Attribution Contact: CELL: 316-258-5071 |
Additional Information |
|---|
Mlg Can ViewMlg Can Use: IDX |
Last check for updates: about 12 hours ago
Listed by Barbara Smith, (316) 258-5071
Berkshire Hathaway PenFed Realty
Source: SCKMLS, MLS#596394
Property Taxes and Assessment
| Year | 2023 |
|---|---|
| Tax | $3,562 |
| Assessment | $219,700 |
Home facts updated by county records
Comparable Sales for 6943 E Perryton St
Address | Distance | Property Type | Sold Price | Sold Date | Bed | Bath | Sqft |
|---|---|---|---|---|---|---|---|
0.15 | Single-Family Home | - | 11/03/23 | 5 | 3 | 2,271 | |
0.10 | Single-Family Home | - | 05/16/23 | 5 | 3 | 2,156 | |
0.15 | Single-Family Home | - | 08/18/23 | 4 | 3 | 2,250 | |
0.13 | Single-Family Home | - | 03/05/24 | 4 | 3 | 2,644 | |
0.08 | Single-Family Home | - | 04/05/24 | 4 | 4 | 2,465 | |
0.16 | Single-Family Home | - | 02/16/24 | 4 | 3 | 2,988 | |
0.25 | Single-Family Home | - | 01/12/24 | 5 | 3 | 2,808 | |
0.26 | Single-Family Home | - | 07/24/23 | 4 | 3 | 2,118 | |
0.19 | Single-Family Home | - | 01/05/24 | 4 | 3 | 2,852 | |
0.32 | Single-Family Home | - | 10/12/23 | 5 | 3 | 2,944 |
Assigned Schools
These are the assigned schools for 6943 E Perryton St.
- Greiffenstein Alternative Elementary School
- K-5
- Public
- 45 Students
N/AGreatSchools RatingParent Rating AverageHad a son that went to this school in the past it was a great school then with great staff working there..I was really happy with a teacher he had Mrs Kobodie she was so kind and supporting.. I now have my little girl going to this school and do not feel the same as I use to.. I think it is still an OK school but some the staff are rude not only with me but my child as well..This needs to be fixed after all these children are special not a burden.Parent Review8y ago - Levy Sp Ed Center
- PK-12
- Public
- 82 Students
1/10GreatSchools RatingParent Rating AverageNo reviews available for this school. - Sowers Alternative High School
- 9-12
- Public
- 68 Students
3/10GreatSchools RatingParent Rating AverageNo reviews available for this school. - Wells Alternative Middle School
- 6-8
- Public
- 46 Students
2/10GreatSchools RatingParent Rating AverageNo reviews available for this school. - Metro Blvd Alt High School
- 9-12
- Public
- 94 Students
1/10GreatSchools RatingParent Rating AverageN/AStudent Review14y ago - Heights High School
- 9-12
- Public
- 1187 Students
1/10GreatSchools RatingParent Rating AverageIt's a safe school, they do not tolerate fighting or bullying which I love. They also have great teachers and a very good staff.Parent Review13y ago - Chisholm Life Skills Center
- 10-12
- Public
- 79 Students
1/10GreatSchools RatingParent Rating AverageNo reviews available for this school. - Isely Traditional Magnet Elementary School
- PK-5
- Public
- 527 Students
4/10GreatSchools RatingParent Rating AverageMy daughter has loved this school. She wishes she can stay here for all her schooling! The teachers have been great, and she has learned so much! They specialize in visually impaired, but also are too notch when it comes to care for all disabilities.Parent Review10mo ago - Stucky Middle School
- 6-8
- Public
- 653 Students
3/10GreatSchools RatingParent Rating AverageThe entire 6th grade year has been hell for my kid. The faculty is negligent when it comes to true needs of the kids. So much bullying, fighting (down to the blood), harassment, disrespect and nothing is done about it all. They look the other way. My child doesn't even feel safe to be in school. I am so sick of this school system. It's sad. I can't hardly believe that any adult in this school truly is there for the good of the kids. For the support of a good education. It's just a paycheck.Parent Review1y ago - Wichita Learning Center
- 12
- Public
- 83 Students
N/AGreatSchools RatingParent Rating AverageNo reviews available for this school. - Check out schools near 6943 E Perryton St.
Check with the applicable school district prior to making a decision based on these schools. Learn more.
What Locals Say about Wichita
- Trulia User
- Visitor
- 5mo ago
"they may not like if someone doesn't clean up after their pets. as well as dogs escaping out of yards or aggressive dogs "
- Trulia User
- Resident
- 7mo ago
"I love this part of town . it's near downtown and everything I need and use for my life. I especially like that it's near the dialysis center I go to 3 days a week."
- Trulia User
- Resident
- 8mo ago
"there is public transportation but not alot.The buses run every hour i believe.for the elderly its nog the easiest way to get around."
- Trulia User
- Resident
- 10mo ago
"we have finally here we see them a lot we try are bes to hang out with other people in the neighborhood "
- Trulia User
- Prev. Resident
- 11mo ago
"Always lock your doors to car and never keep valuables in sight. Lots of homeless that will try to open car doors or loiter. "
LGBTQ Local Legal Protections
LGBTQ Local Legal Protections
IDX information is provided exclusively for personal, non-commercial use, and may not be used for any purpose other than to identify prospective properties consumers may be interested in purchasing. This information is not verified for authenticity or accuracy, is not guaranteed and may not reflect all real estate activity in the market. © 1993-2024 South Central Kansas Multiple Listing Service, Inc. All rights reserved.
The listing broker’s offer of compensation is made only to participants of the MLS where the listing is filed.
The listing broker’s offer of compensation is made only to participants of the MLS where the listing is filed.
Homes for Rent Near 6943 E Perryton St
Skip to last item
Skip to first item
Off Market Homes Near 6943 E Perryton St
Skip to last item
Skip to first item
6943 E Perryton St, Wichita, KS 67226 is a 5 bedroom, 3 bathroom, 2,366 sqft single-family home built in 1997. This property is not currently available for sale. The current Trulia Estimate for 6943 E Perryton St is $284,200.
