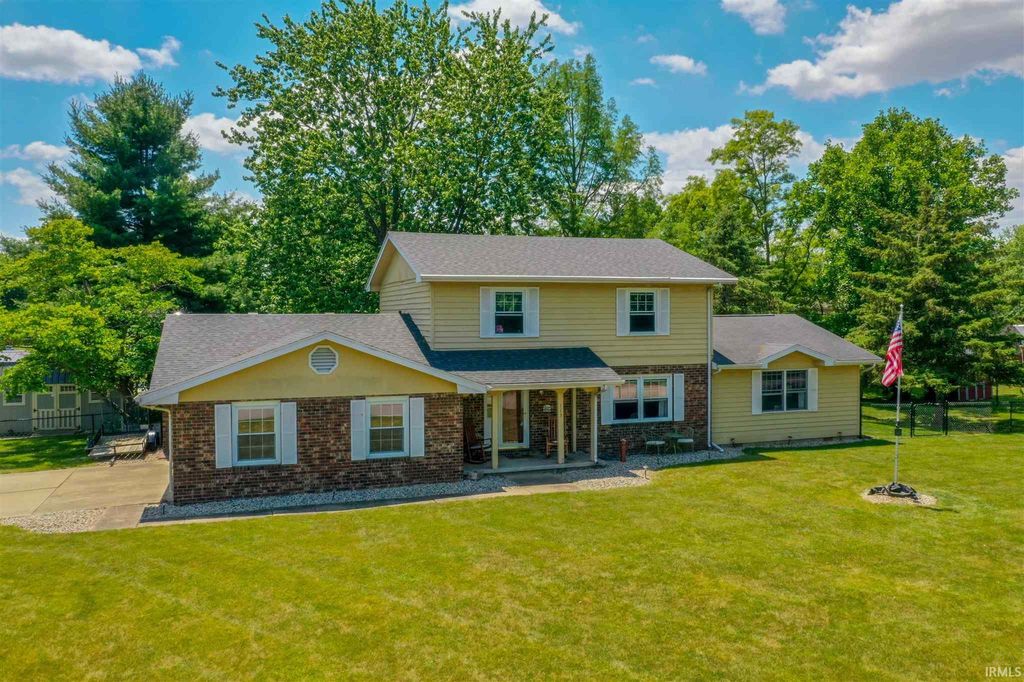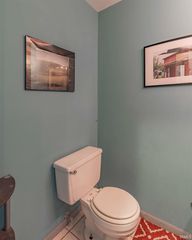


OFF MARKET
113 Terrylyn Dr
Tipton, IN 46072
- 5 Beds
- 4 Baths
- 2,414 sqft (on 0.48 acres)
- 5 Beds
- 4 Baths
- 2,414 sqft (on 0.48 acres)
5 Beds
4 Baths
2,414 sqft
(on 0.48 acres)
Homes for Sale Near 113 Terrylyn Dr
Skip to last item
- Marta L Oberlander, Creative Realty - Kokomo, IRMLS
- See more homes for sale inTiptonTake a look
Skip to first item
Local Information
© Google
-- mins to
Commute Destination
Description
This property is no longer available to rent or to buy. This description is from September 30, 2021
5 bed, 3-1/2 bath home located in the Doverview neighborhood on the south end of Tipton. This home features a 500 sqft master suite located on the main floor with a huge walk-in closet as well as a 2nd closet space, 2nd master suite upstairs along with 3 additional bedrooms. Home is located on a large corner lot, 2 car attached garage, fenced in yard, and 2 sheds. New septic and electric furnace in 2004. New heat pump and central will be installed, currently on order. Residence is within walking distance of schools, fairgrounds, hospital, and park.
Home Highlights
Parking
2 Car Garage
Outdoor
Porch
A/C
Heating & Cooling
HOA
None
Price/Sqft
No Info
Listed
177 days ago
Home Details for 113 Terrylyn Dr
Active Status |
|---|
MLS Status: Closed |
Interior Features |
|---|
Interior Details Basement: Crawl SpaceNumber of Rooms: 9Types of Rooms: Bedroom 1, Bedroom 2, Dining Room, Family Room, Kitchen, Living Room |
Beds & Baths Number of Bedrooms: 5Main Level Bedrooms: 1Number of Bathrooms: 4Number of Bathrooms (full): 3Number of Bathrooms (half): 1 |
Dimensions and Layout Living Area: 2414 Square Feet |
Appliances & Utilities Appliances: Refrigerator, Washer, Dryer-Electric, Electric RangeLaundry: Electric Dryer Hookup,Sink,Main Level,Washer HookupRefrigeratorWasher |
Heating & Cooling Heating: Electric,Forced Air,Heat PumpHas CoolingAir Conditioning: Central Air,Ceiling Fan(s)Has HeatingHeating Fuel: Electric |
Fireplace & Spa Number of Fireplaces: 1Fireplace: Wood BurningSpa: Jet TubHas a FireplaceHas a Spa |
Windows, Doors, Floors & Walls Flooring: Hardwood, Carpet, Laminate, Tile |
Levels, Entrance, & Accessibility Stories: 2Levels: TwoFloors: Hardwood, Carpet, Laminate, Tile |
Exterior Features |
|---|
Exterior Home Features Patio / Porch: Porch CoveredFencing: Chain LinkOther Structures: Shed(s), Shed |
Parking & Garage Number of Garage Spaces: 2Number of Covered Spaces: 2No CarportHas a GarageHas an Attached GarageParking Spaces: 2Parking: Attached,Garage Door Opener |
Frontage Not on Waterfront |
Water & Sewer Sewer: Septic Tank |
Finished Area Finished Area (above surface): 2414 Square Feet |
Property Information |
|---|
Year Built Year Built: 1979 |
Property Type / Style Property Type: ResidentialProperty Subtype: Single Family ResidenceArchitecture: Traditional |
Building Construction Materials: Brick, Wood SidingNot a New ConstructionDoes Not Include Home Warranty |
Property Information Parcel Number: 801114504012.000001 |
Price & Status |
|---|
Price List Price: $269,900 |
Status Change & Dates Off Market Date: Thu Aug 05 2021 |
Media |
|---|
Location |
|---|
Direction & Address City: TiptonCommunity: Doverview |
School Information Elementary School: TiptonElementary School District: Tipton Community School Corp.Jr High / Middle School: TiptonJr High / Middle School District: Tipton Community School Corp.High School: TiptonHigh School District: Tipton Community School Corp. |
Building |
|---|
Building Area Building Area: 2606 Square Feet |
Lot Information |
|---|
Lot Area: 0.479 Acres |
Offer |
|---|
Listing Terms: Cash, Conventional |
Miscellaneous |
|---|
Mls Number: 202123233Attribution Contact: Cell: 765-210-5325 |
Last check for updates: about 15 hours ago
Listed by John Kwiatt, (765) 210-5325
RE/MAX Anew Realty
Bought with: Shelly Nutt, (765) 271-4450, Sethi Team Realty
Source: IRMLS, MLS#202123233

Price History for 113 Terrylyn Dr
| Date | Price | Event | Source |
|---|---|---|---|
| 09/30/2021 | $280,000 | Sold | IRMLS #202123233 |
| 08/23/2021 | $269,900 | Contingent | IRMLS #202123233 |
| 08/05/2021 | $269,900 | Pending | MIBOR as distributed by MLS GRID #21791636 |
| 07/09/2021 | $269,900 | PendingToActive | IRMLS #202123233 |
| 06/21/2021 | $269,900 | Pending | MIBOR as distributed by MLS GRID #21791636 |
| 06/21/2021 | $269,900 | Contingent | IRMLS #202123233 |
| 06/17/2021 | $269,900 | Listed For Sale | IRMLS #202123233 |
| 10/13/2015 | $164,500 | ListingRemoved | Agent Provided |
| 04/24/2015 | $162,500 | Sold | MIBOR as distributed by MLS GRID #21337006 |
| 04/13/2015 | $164,500 | Pending | Agent Provided |
| 04/13/2015 | $164,500 | Listed For Sale | Agent Provided |
Property Taxes and Assessment
| Year | 2023 |
|---|---|
| Tax | $1,719 |
| Assessment | $262,800 |
Home facts updated by county records
Comparable Sales for 113 Terrylyn Dr
Address | Distance | Property Type | Sold Price | Sold Date | Bed | Bath | Sqft |
|---|---|---|---|---|---|---|---|
0.57 | Single-Family Home | $440,000 | 08/24/23 | 3 | 4 | 2,737 | |
0.56 | Single-Family Home | $401,000 | 08/15/23 | 3 | 3 | 2,419 | |
0.68 | Single-Family Home | $377,500 | 02/20/24 | 4 | 3 | 2,183 | |
0.71 | Single-Family Home | $225,000 | 10/23/23 | 3 | 2 | 1,400 | |
0.62 | Single-Family Home | $250,000 | 05/01/23 | 3 | 2 | 1,780 | |
0.62 | Single-Family Home | $242,000 | 12/01/23 | 2 | 2 | 2,066 | |
0.72 | Single-Family Home | $199,000 | 11/22/23 | 3 | 1 | 1,352 | |
0.96 | Single-Family Home | $201,000 | 10/02/23 | 4 | 2 | 1,936 | |
0.99 | Single-Family Home | $210,000 | 10/02/23 | 3 | 2 | 2,232 | |
1.51 | Single-Family Home | $320,000 | 08/14/23 | 4 | 3 | 3,017 |
Assigned Schools
These are the assigned schools for 113 Terrylyn Dr.
- Tipton Middle School
- 6-8
- Public
- 365 Students
4/10GreatSchools RatingParent Rating AverageN/AStudent Review15y ago - Tipton High School
- 9-12
- Public
- 481 Students
6/10GreatSchools RatingParent Rating AverageN/AStudent Review13y ago - Tipton Elementary School
- PK-5
- Public
- 589 Students
5/10GreatSchools RatingParent Rating AverageI used to work at this school and left because of the environment. Adults acting like bullies, talking about each other, most where rude, and talked about kids and their home lives. I didn't want to.be in that kind of environment.Other Review1y ago - Check out schools near 113 Terrylyn Dr.
Check with the applicable school district prior to making a decision based on these schools. Learn more.
What Locals Say about Tipton
- Malcolm R.
- Resident
- 4y ago
"nice neighbours nice parks good schools nice very nice absolutely nice neighbourhood nice all good in dear old tipton "
LGBTQ Local Legal Protections
LGBTQ Local Legal Protections

IDX information is provided exclusively for personal, non-commercial use, and may not be used for any purpose other than to identify prospective properties consumers may be interested in purchasing. Information is deemed reliable but not guaranteed.
Offer of compensation is made only to participants of the Indiana Regional Multiple Listing Service, LLC (IRMLS).
Offer of compensation is made only to participants of the Indiana Regional Multiple Listing Service, LLC (IRMLS).
Homes for Rent Near 113 Terrylyn Dr
Skip to last item
Skip to first item
Off Market Homes Near 113 Terrylyn Dr
Skip to last item
- Cammy Burton, RE/MAX Anew Realty, IRMLS
- Heather Upton, Keller Williams Indy Metro NE, IRMLS
- Brenda Noble, RE/MAX Anew Realty, IRMLS
- John Kwiatt, RE/MAX Anew Realty, IRMLS
- See more homes for sale inTiptonTake a look
Skip to first item
113 Terrylyn Dr, Tipton, IN 46072 is a 5 bedroom, 4 bathroom, 2,414 sqft single-family home built in 1979. This property is not currently available for sale. 113 Terrylyn Dr was last sold on Sep 30, 2021 for $280,000 (4% higher than the asking price of $269,900). The current Trulia Estimate for 113 Terrylyn Dr is $330,400.
