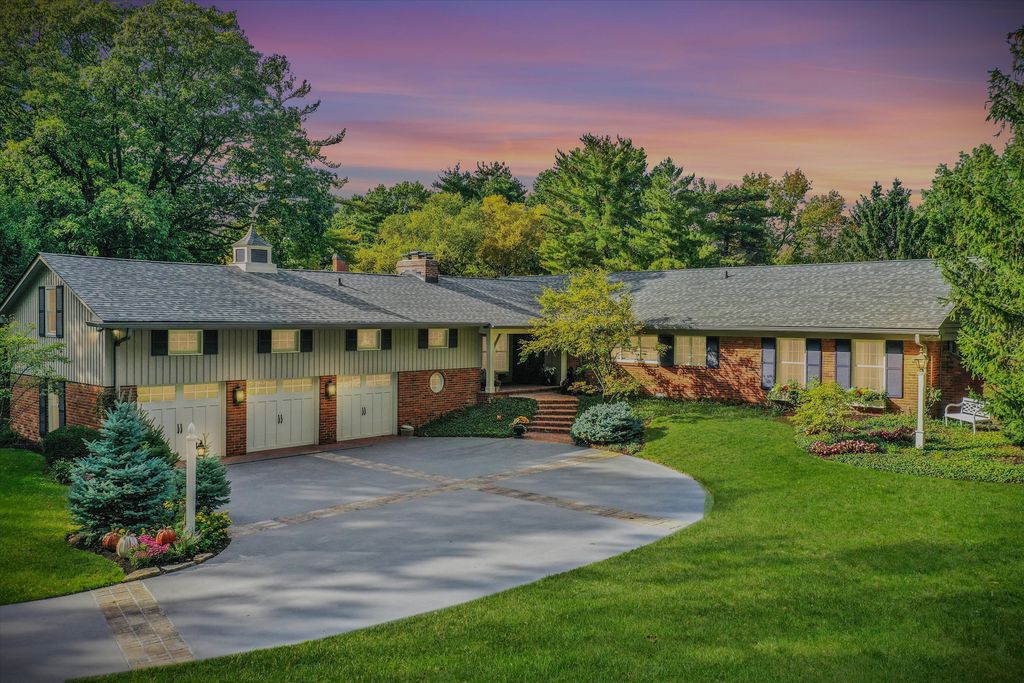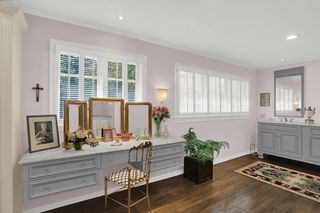


FOR SALE 1.23 ACRES
1.23 ACRES
3D VIEW
412 Pine Dr
Indianapolis, IN 46260
Nora-Far Northside- 4 Beds
- 6 Baths
- 4,901 sqft (on 1.23 acres)
- 4 Beds
- 6 Baths
- 4,901 sqft (on 1.23 acres)
4 Beds
6 Baths
4,901 sqft
(on 1.23 acres)
Local Information
© Google
-- mins to
Commute Destination
Description
Pristine mid-century estate w/ breathtaking views offers an unparalleled blend of modern convenience & natural beauty on coveted Pine Drive! Step into luxury as you're greeted by elegant wood molding, slate tile, gorgeous hardwoods & several windows offering an abundance of light throughout. Showstopper LR includes multiple seating, gas fireplace & 3 walls of French doors. Eat-in Kitchen features granite counters & custom built-ins. Cozy Hearth Room has brick gas fireplace, bay window seat & French doors leading out to balcony w/ glass panels allowing for an unobstructed view. Relish the contemporary allure of the primary ensuite w/ 2 WICs & expansive bath w/ stunning Italian marble 2019. Upper level is a perfect, self-contained living space w/ 2nd LR, kitchen, bedroom & full bath. Walk-out finished lower level features wood fireplace, wet bar, office/5th bedroom & full bath. NEW roof/gutters 2022, stone accent inlay driveway & awning 2023. Enjoy entertaining in fenced-in courtyard w/ rare, vintage brick patio overlooking stunning pool & built-in firepit. Unwind in the privacy of this serene, park-like setting w/ picturesque views creating an idyllic retreat!
Home Highlights
Parking
3 Car Garage
Outdoor
Pool
A/C
Heating & Cooling
HOA
$13/Monthly
Price/Sqft
$193
Listed
122 days ago
Home Details for 412 Pine Dr
Active Status |
|---|
MLS Status: Active |
Interior Features |
|---|
Interior Details Number of Rooms: 13Types of Rooms: Kitchen, Dining Room, Living Room, Great Room, Bedroom 2, Master Bedroom, Family Room, Bedroom 4, Bedroom 3, Hearth RoomWet Bar |
Beds & Baths Number of Bedrooms: 4Main Level Bedrooms: 3Number of Bathrooms: 6Number of Bathrooms (full): 4Number of Bathrooms (half): 2Number of Bathrooms (main level): 4 |
Dimensions and Layout Living Area: 4901 Square Feet |
Appliances & Utilities Appliances: Electric Cooktop, Dishwasher, Dryer, Disposal, Microwave, Electric Oven, Refrigerator, Bar Fridge, WasherDishwasherDisposalDryerMicrowaveRefrigeratorWasher |
Heating & Cooling Heating: Forced Air,Natural GasHas CoolingAir Conditioning: Central AirHas HeatingHeating Fuel: Forced Air |
Fireplace & Spa Number of Fireplaces: 3Fireplace: Basement, Family Room, Great RoomHas a Fireplace |
Windows, Doors, Floors & Walls Flooring: Hardwood |
Levels, Entrance, & Accessibility Stories: 2Levels: TwoFloors: Hardwood |
Security Security: Security Alarm Paid |
Exterior Features |
|---|
Exterior Home Features Foundation: Concrete Perimeter |
Parking & Garage Number of Garage Spaces: 3Number of Covered Spaces: 3No CarportHas a GarageHas an Attached GarageParking Spaces: 3Parking: Attached |
Pool Pool: In Ground, Outdoor PoolPool |
Farm & Range Horse Amenities: None |
Finished Area Finished Area (below surface): 912 Square Feet |
Days on Market |
|---|
Days on Market: 122 |
Property Information |
|---|
Year Built Year Built: 1957 |
Property Type / Style Property Type: ResidentialProperty Subtype: Residential, Single Family ResidenceArchitecture: Traditional |
Building Construction Materials: Brick, Wood SidingNot a New ConstructionNot Attached Property |
Property Information Parcel Number: 490315128011000800 |
Price & Status |
|---|
Price List Price: $945,000Price Per Sqft: $193 |
Status Change & Dates Off Market Date: Wed May 08 2024Possession Timing: Close Of Escrow, Negotiable |
Location |
|---|
Direction & Address City: IndianapolisCommunity: Cedar Knolls |
School Information High School District: MSD Washington Township |
Agent Information |
|---|
Listing Agent Listing ID: 21950006 |
Building |
|---|
Building Area Building Area: 4901 Square Feet |
HOA |
|---|
HOA Fee Includes: Snow RemovalHOA Phone: 317-846-1794Has an HOAHOA Fee: $150/Annually |
Lot Information |
|---|
Lot Area: 1.23 Acres |
Compensation |
|---|
Buyer Agency Commission: 2.5Buyer Agency Commission Type: % |
Notes The listing broker’s offer of compensation is made only to participants of the MLS where the listing is filed |
Miscellaneous |
|---|
BasementMls Number: 21950006Attic: Access OnlyAttribution Contact: jane.barretto@redfin.com |
Additional Information |
|---|
Mlg Can ViewMlg Can Use: IDX |
Last check for updates: about 3 hours ago
Listing Provided by: Jane Barretto, (317) 586-1665
Redfin Corporation
Source: MIBOR as distributed by MLS GRID, MLS#21950006

Price History for 412 Pine Dr
| Date | Price | Event | Source |
|---|---|---|---|
| 04/01/2024 | $945,000 | PriceChange | MIBOR as distributed by MLS GRID #21950006 |
| 01/29/2024 | $960,000 | PendingToActive | MIBOR as distributed by MLS GRID #21950006 |
| 01/14/2024 | $960,000 | Pending | MIBOR as distributed by MLS GRID #21950006 |
| 11/09/2023 | $960,000 | Listed For Sale | MIBOR as distributed by MLS GRID #21950006 |
| 10/20/2020 | $799,900 | ListingRemoved | Agent Provided |
| 06/25/2020 | $799,900 | Listed For Sale | Agent Provided |
| 10/06/2012 | $585,000 | ListingRemoved | Agent Provided |
| 04/06/2012 | $585,000 | Listed For Sale | Agent Provided |
| 12/29/2011 | $629,900 | ListingRemoved | Agent Provided |
| 09/14/2011 | $629,900 | PriceChange | Agent Provided |
| 07/21/2011 | $679,900 | PriceChange | Agent Provided |
| 05/25/2011 | $699,900 | Listed For Sale | Agent Provided |
Similar Homes You May Like
Skip to last item
- F.C. Tucker Company, Active
- Brittany Ballenger, Better Homes & Gardens First Realty Group, IRMLS
- CENTURY 21 Scheetz, Active
- Encore Sotheby's International, Active
- See more homes for sale inIndianapolisTake a look
Skip to first item
New Listings near 412 Pine Dr
Skip to last item
- Keller Williams Indpls Metro N, Active
- Emily Dunn, Trueblood Real Estate, IRMLS
- The Infinity Grp Realtors, LLC, Active
- See more homes for sale inIndianapolisTake a look
Skip to first item
Property Taxes and Assessment
| Year | 2023 |
|---|---|
| Tax | $10,966 |
| Assessment | $778,900 |
Home facts updated by county records
Comparable Sales for 412 Pine Dr
Address | Distance | Property Type | Sold Price | Sold Date | Bed | Bath | Sqft |
|---|---|---|---|---|---|---|---|
0.09 | Single-Family Home | $1,303,000 | 05/09/23 | 4 | 5 | 5,165 | |
0.13 | Single-Family Home | $1,045,000 | 07/18/23 | 4 | 5 | 5,934 | |
0.17 | Single-Family Home | $1,547,000 | 06/09/23 | 5 | 6 | 7,104 | |
0.36 | Single-Family Home | $859,900 | 09/22/23 | 3 | 5 | 5,450 | |
0.09 | Single-Family Home | $650,000 | 07/05/23 | 6 | 4 | 3,736 | |
0.33 | Single-Family Home | $600,000 | 03/21/24 | 3 | 3 | 4,199 | |
0.18 | Single-Family Home | $550,000 | 12/21/23 | 4 | 3 | 3,012 | |
0.34 | Single-Family Home | $705,000 | 05/19/23 | 3 | 5 | 4,552 | |
0.46 | Single-Family Home | $602,500 | 08/17/23 | 3 | 3 | 3,220 | |
0.43 | Single-Family Home | $550,000 | 09/12/23 | 3 | 3 | 3,456 |
Neighborhood Overview
Neighborhood stats provided by third party data sources.
What Locals Say about Nora-Far Northside
- Trulia User
- Resident
- 1y ago
"For the most part it is safe and I love living out here. Especially coming from a different area. Very safe kid friendly out here and many things to do. Eating out movies shopping activity places. It’s worth it. "
- Trulia User
- Resident
- 1y ago
"Pets are not allowed. And I am glad that there's no pets, because some people will pick up behind their pets and others won't"
- Trulia User
- Resident
- 3y ago
"My neighborhood is great and I look forward to my kids growing up here. The school system is great and the neighbors are pleasant, friendly and people I like to hang out with!"
- Bob
- Resident
- 4y ago
"Nora has schools, neighborhoods, houses of worship, shopping, gyms...a bike trail, the river, a few parks. All within distance. "
- Michael W.
- Prev. Resident
- 5y ago
"I use to live there for 2 years and I have to say it was a great place to live. Literally 1.5 miles from grocery stores and shopping."
LGBTQ Local Legal Protections
LGBTQ Local Legal Protections
Jane Barretto, Redfin Corporation

Based on information submitted to the MLS GRID as of 2024-02-07 08:48:41 PST. All data is obtained from various sources and may not have been verified by broker or MLS GRID. Supplied Open House Information is subject to change without notice. All information should be independently reviewed and verified for accuracy. Properties may or may not be listed by the office/agent presenting the information. Some IDX listings have been excluded from this website. Click here for more information
The listing broker’s offer of compensation is made only to participants of the MLS where the listing is filed.
The listing broker’s offer of compensation is made only to participants of the MLS where the listing is filed.
412 Pine Dr, Indianapolis, IN 46260 is a 4 bedroom, 6 bathroom, 4,901 sqft single-family home built in 1957. 412 Pine Dr is located in Nora-Far Northside, Indianapolis. This property is currently available for sale and was listed by MIBOR as distributed by MLS GRID on Dec 22, 2023. The MLS # for this home is MLS# 21950006.
