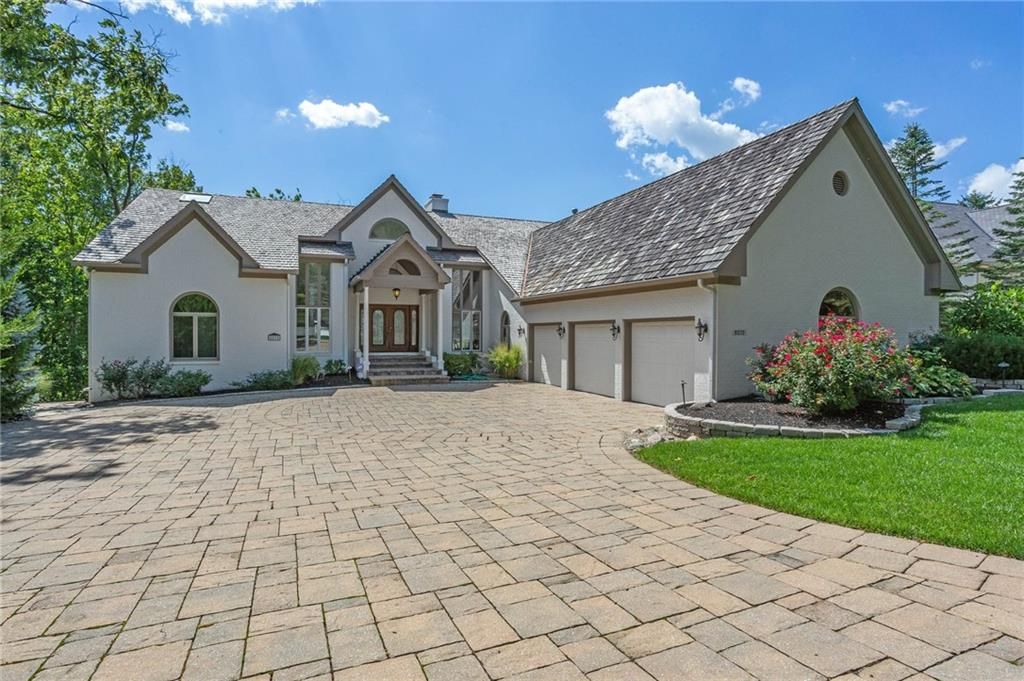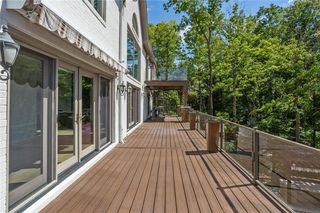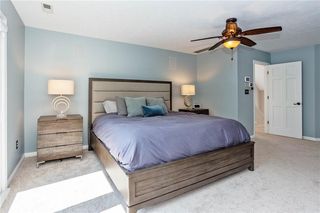


OFF MARKET
8570 Twin Pointe Cir
Indianapolis, IN 46236
Geist- 7 Beds
- 6 Baths
- 6,973 sqft (on 0.60 acres)
- 7 Beds
- 6 Baths
- 6,973 sqft (on 0.60 acres)
7 Beds
6 Baths
6,973 sqft
(on 0.60 acres)
Homes for Sale Near 8570 Twin Pointe Cir
Skip to last item
- Berkshire Hathaway Home, Active
- Carpenter, REALTORS®, Active
- See more homes for sale inIndianapolisTake a look
Skip to first item
Local Information
© Google
-- mins to
Commute Destination
Description
This property is no longer available to rent or to buy. This description is from December 17, 2022
Beautiful Geist waterfront property located on a large cove w/amazing water & sunset views. This lakeside oasis includes an inground pool, multiple levels of trex decking, outdoor kitchen w/pergola, dock w/2 boat lifts & floating jet ski docks, custom patios & landscaping in a private-peaceful setting. 2 master suites-1 on main lvl or use as in-law/guest qtrs. Upstairs master w/private deck overlooking pool & lake. 2 story entry/living rm w/recent updates of hardwood floors, custom paneled wall, interior paint, FP marble, dining room 1/2 wall/pillars removed, new glass balcony, kitchen w/waterfall island, new counters/backsplash & more. Office on main lvl w/catherdal ceiling. Walkout lower lvl w/custom bar, 3 bedrooms, rec area, & storage.
Home Highlights
Parking
3 Car Garage
Outdoor
Porch, Deck, Pool
A/C
Heating & Cooling
HOA
$40/Monthly
Price/Sqft
No Info
Listed
180+ days ago
Home Details for 8570 Twin Pointe Cir
Active Status |
|---|
MLS Status: Sold |
Interior Features |
|---|
Interior Details Basement: Finished,Walk-Out AccessNumber of Rooms: 16Types of Rooms: Bedroom 5, Library, Play Room, Bedroom 3, Breakfast Room, Kitchen, Master Bedroom, Family Room, Bedroom 4, Bedroom 2, Hearth Room, Living Room, Bedroom 6, Dining RoomWet Bar |
Beds & Baths Number of Bedrooms: 7Number of Bathrooms: 6Number of Bathrooms (full): 4Number of Bathrooms (half): 2Number of Bathrooms (main level): 3 |
Dimensions and Layout Living Area: 6973 Square Feet |
Appliances & Utilities Utilities: Sewer ConnectedAppliances: Electric Cooktop, Dishwasher, Dryer, Disposal, Microwave, Refrigerator, Bar Fridge, Washer, Wine Cooler, Double Oven, Water Softener Owned, Gas Water HeaterDishwasherDisposalDryerMicrowaveRefrigeratorWasher |
Heating & Cooling Heating: Forced AirHas CoolingAir Conditioning: Central AirHas HeatingHeating Fuel: Forced Air |
Fireplace & Spa Number of Fireplaces: 2Fireplace: Double Sided, Family Room, Hearth Room, Recreation RoomHas a Fireplace |
Windows, Doors, Floors & Walls Window: Wood Work PaintedFlooring: Hardwood |
Levels, Entrance, & Accessibility Stories: 2Levels: TwoFloors: Hardwood |
Security Security: Security Alarm Paid, Smoke Detector(s) |
Exterior Features |
|---|
Exterior Home Features Patio / Porch: Multiple Decks, Covered PorchExterior: Fire Pit, Irrigation SystemFoundation: Concrete Perimeter |
Parking & Garage Number of Garage Spaces: 3Number of Covered Spaces: 3Other Parking: Garage Parking Other(Finished Garage, Keyless Entry, Service Door), Garage Parking Description(Attached)Has a GarageHas an Attached GarageHas Open ParkingParking Spaces: 3Parking: Driveway |
Pool Pool: In GroundPool |
Property Information |
|---|
Year Built Year Built: 1991 |
Property Type / Style Property Type: ResidentialProperty Subtype: Residential, Single Family ResidenceArchitecture: Contemporary,TraditonalAmerican |
Building Construction Materials: Brick, Cement SidingNot a New ConstructionNot Attached Property |
Property Information Parcel Number: 490121104020000400 |
Price & Status |
|---|
Price List Price: $1,695,000 |
Status Change & Dates Off Market Date: Wed Nov 30 2022Possession Timing: Negotiable |
Location |
|---|
Direction & Address City: IndianapolisCommunity: Feather Cove |
School Information Elementary School District: Lawrence TownshipJr High / Middle School District: Lawrence TownshipHigh School District: Lawrence Township |
Building |
|---|
Building Area Building Area: 6973 Square Feet |
HOA |
|---|
HOA Fee Includes: Association Home Owners, Insurance, Maintenance, Management, Security, Snow RemovalHas an HOAHOA Fee: $475/Annually |
Lot Information |
|---|
Lot Area: 0.60 acres |
Listing Info |
|---|
Special Conditions: None |
Miscellaneous |
|---|
BasementMls Number: 21879447Attic: Access Only |
Additional Information |
|---|
Mlg Can ViewMlg Can Use: IDX |
Last check for updates: 1 day ago
Listed by Karen Hoeft, (317) 800-0943
Allegiant Realty, LLC
Bought with: Karen Hoeft, (317) 800-0943, Allegiant Realty, LLC
Source: MIBOR as distributed by MLS GRID, MLS#21879447

Price History for 8570 Twin Pointe Cir
| Date | Price | Event | Source |
|---|---|---|---|
| 12/16/2022 | $1,600,000 | Sold | MIBOR as distributed by MLS GRID #21879447 |
| 12/01/2022 | $1,695,000 | Pending | MIBOR as distributed by MLS GRID #21879447 |
| 10/28/2022 | $1,695,000 | PriceChange | MIBOR as distributed by MLS GRID #21879447 |
| 10/21/2022 | $1,750,000 | PriceChange | MIBOR as distributed by MLS GRID #21879447 |
| 10/18/2022 | $1,795,000 | PriceChange | MIBOR as distributed by MLS GRID #21879447 |
| 08/31/2022 | $1,850,000 | Listed For Sale | MIBOR as distributed by MLS GRID #21879447 |
| 10/07/2021 | $1,650,000 | Sold | MIBOR as distributed by MLS GRID #21797399 |
| 08/26/2021 | $1,785,000 | Pending | MIBOR as distributed by MLS GRID #21797399 |
| 07/19/2021 | $1,785,000 | Listed For Sale | MIBOR as distributed by MLS GRID #21797399 |
Property Taxes and Assessment
| Year | 2023 |
|---|---|
| Tax | $18,483 |
| Assessment | $1,752,000 |
Home facts updated by county records
Comparable Sales for 8570 Twin Pointe Cir
Address | Distance | Property Type | Sold Price | Sold Date | Bed | Bath | Sqft |
|---|---|---|---|---|---|---|---|
0.25 | Single-Family Home | $1,500,000 | 06/09/23 | 6 | 7 | 7,465 | |
0.34 | Single-Family Home | $1,730,000 | 04/08/24 | 5 | 6 | 7,401 | |
0.36 | Single-Family Home | $875,000 | 10/24/23 | 5 | 6 | 6,309 | |
0.50 | Single-Family Home | $1,725,000 | 06/05/23 | 5 | 7 | 8,893 | |
0.47 | Single-Family Home | $1,625,000 | 12/12/23 | 6 | 7 | 7,641 | |
0.50 | Single-Family Home | $1,725,000 | 06/15/23 | 5 | 5 | 5,598 | |
0.46 | Single-Family Home | $1,000,000 | 04/21/23 | 5 | 4 | 5,843 | |
0.09 | Single-Family Home | $567,000 | 09/25/23 | 4 | 4 | 4,277 | |
0.65 | Single-Family Home | $1,549,283 | 06/15/23 | 5 | 5 | 4,967 | |
0.39 | Single-Family Home | $637,500 | 05/31/23 | 5 | 5 | 5,146 |
Assigned Schools
These are the assigned schools for 8570 Twin Pointe Cir.
- Belzer Middle School
- 7-8
- Public
- 1132 Students
4/10GreatSchools RatingParent Rating AverageA ten plus , my grandson goes here he has great , gradesParent Review6y ago - Lawrence Central High School
- 9-12
- Public
- 2279 Students
3/10GreatSchools RatingParent Rating AverageThey have redone almost every inch of the school and it's sports fields. It's stepped it's game up when it's come to student support and learning opportunities also.Parent Review8mo ago - Amy Beverland Elementary School
- 1-6
- Public
- 708 Students
5/10GreatSchools RatingParent Rating AverageThe ABE experience has exceeded our expectations. The school is always welcoming, staff and teachers are always engaged with students and make the school learning environment positive.Parent Review5y ago - Check out schools near 8570 Twin Pointe Cir.
Check with the applicable school district prior to making a decision based on these schools. Learn more.
Neighborhood Overview
Neighborhood stats provided by third party data sources.
What Locals Say about Geist
- Trulia User
- Resident
- 11mo ago
"This is an older community with not many families. Close to Castleton, close to the interstate, and the rest of indianapolis "
- Ajgatewood7
- Resident
- 4y ago
"We moved in three years ago and the neighborhood is very dog friendly. Our dog loves seeing all the walkers from the window and enjoys walks through the neighborhood."
- Mary F.
- Resident
- 4y ago
"We moved here from out of state 7 months ago and all of our neighbors have been warm, welcoming and helpful. We couldn’t ask for a better neighborhood. "
- Kotz’s
- Resident
- 5y ago
"Several neighborhood events each year. And neighbors have parties every year as well. Great neighborhood!!"
LGBTQ Local Legal Protections
LGBTQ Local Legal Protections

Based on information submitted to the MLS GRID as of 2024-02-07 08:48:41 PST. All data is obtained from various sources and may not have been verified by broker or MLS GRID. Supplied Open House Information is subject to change without notice. All information should be independently reviewed and verified for accuracy. Properties may or may not be listed by the office/agent presenting the information. Some IDX listings have been excluded from this website. Click here for more information
The listing broker’s offer of compensation is made only to participants of the MLS where the listing is filed.
The listing broker’s offer of compensation is made only to participants of the MLS where the listing is filed.
Homes for Rent Near 8570 Twin Pointe Cir
Skip to last item
Skip to first item
Off Market Homes Near 8570 Twin Pointe Cir
Skip to last item
- Keller Williams Indy Metro NE, Sold
- Finney Group Realty LLC, Sold
- Keller Williams Indy Metro NE, Sold
- See more homes for sale inIndianapolisTake a look
Skip to first item
8570 Twin Pointe Cir, Indianapolis, IN 46236 is a 7 bedroom, 6 bathroom, 6,973 sqft single-family home built in 1991. 8570 Twin Pointe Cir is located in Geist, Indianapolis. This property is not currently available for sale. 8570 Twin Pointe Cir was last sold on Dec 16, 2022 for $1,600,000 (6% lower than the asking price of $1,695,000). The current Trulia Estimate for 8570 Twin Pointe Cir is $1,706,200.
