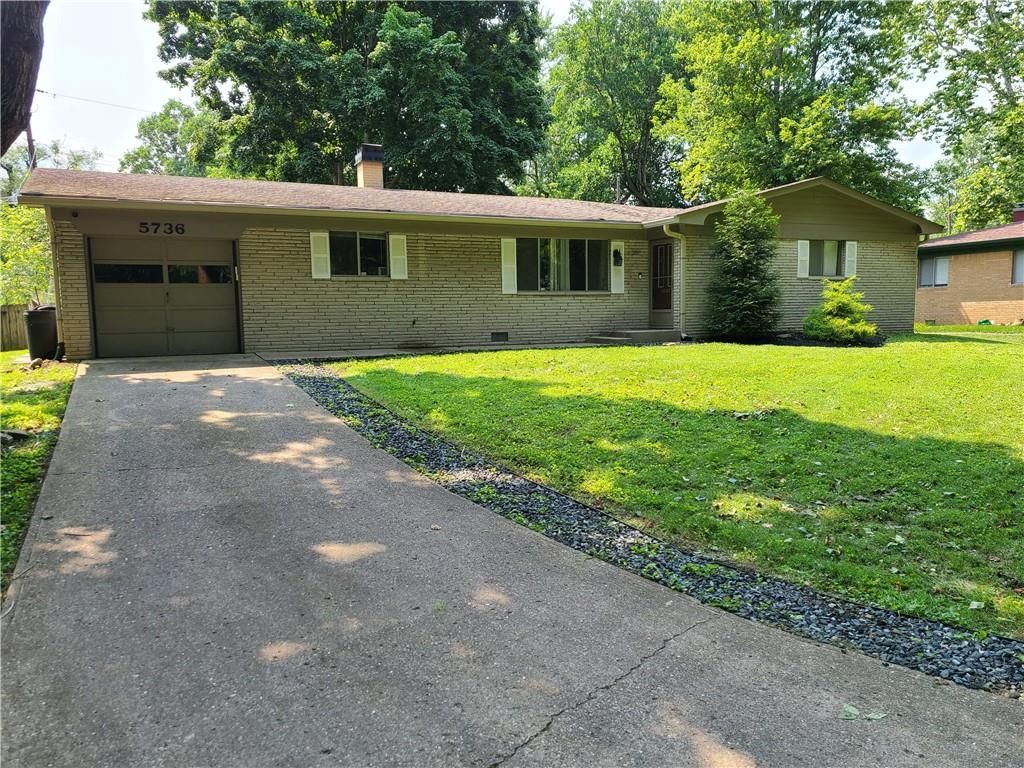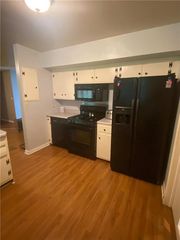


OFF MARKET
5736 Evanston Ave
Indianapolis, IN 46220
Canterbury- 3 Beds
- 2 Baths
- 1,422 sqft (on 0.29 acres)
- 3 Beds
- 2 Baths
- 1,422 sqft (on 0.29 acres)
3 Beds
2 Baths
1,422 sqft
(on 0.29 acres)
Homes for Sale Near 5736 Evanston Ave
Skip to last item
- Keller Williams Indy Metro NE, Active
- See more homes for sale inIndianapolisTake a look
Skip to first item
Local Information
© Google
-- mins to
Commute Destination
Description
This property is no longer available to rent or to buy. This description is from January 27, 2023
One of a kind unique setting in Broadripple with a wonderful wooded lake view. Stone one level ranch offering 3 bedrooms 2 baths, hardwoods, updated kitchen and baths. Very quiet peaceful and private wooded setting with no traffic. Stand outside the front door and enjoy the park like lake view and the quiet wooded setting. Updated landscaping, large screened porch, fenced back yard with storage barn. New water heater and dryer. 1.5 block walk to Chatard High School. Quick access to Keystone Ave with shopping nearby. Bonus room can be used as office or even a 4th bedroom. Large laundry/utility room. Interior attic fan to circulate fresh air during those pleasant 70 degree days/night. Home is also listed for lease BLC # 21799756.
Home Highlights
Parking
1 Car Garage
Outdoor
Yes
A/C
Heating & Cooling
HOA
None
Price/Sqft
No Info
Listed
180+ days ago
Home Details for 5736 Evanston Ave
Active Status |
|---|
MLS Status: Sold |
Interior Features |
|---|
Interior Details Basement: Crawl SpaceNumber of Rooms: 9Types of Rooms: Primary Bedroom, Bedroom 3, Bedroom 2, Bonus Room, Sun Room, Living Room, Kitchen, Dining Room |
Beds & Baths Number of Bedrooms: 3Main Level Bedrooms: 3Number of Bathrooms: 2Number of Bathrooms (full): 2Number of Bathrooms (main level): 2 |
Dimensions and Layout Living Area: 1422 Square Feet |
Appliances & Utilities Appliances: Dishwasher, Disposal, Electric Oven, Range Hood, Gas Water Heater, Water Purifier, Water Softener OwnedDishwasherDisposal |
Heating & Cooling Heating: Forced Air,Natural GasHas CoolingAir Conditioning: Central Air,Attic FanHas HeatingHeating Fuel: Forced Air |
Windows, Doors, Floors & Walls Window: Window MetalFlooring: Hardwood |
Levels, Entrance, & Accessibility Stories: 1Levels: OneFloors: Hardwood |
Security Security: Security Alarm Paid |
Exterior Features |
|---|
Exterior Home Features Patio / Porch: ScreenedFencing: Fence Full RearOther Structures: Barn Storage |
Parking & Garage Number of Garage Spaces: 1Number of Covered Spaces: 1Other Parking: Garage Parking Other(Guest Street Parking)No CarportHas a GarageHas an Attached GarageParking Spaces: 1Parking: Attached,Concrete,Garage Door Opener,Workshop in Garage |
Frontage WaterfrontWaterfront: PondOn Waterfront |
Property Information |
|---|
Year Built Year Built: 1960 |
Property Type / Style Property Type: ResidentialProperty Subtype: Residential, Single Family ResidenceArchitecture: Ranch |
Building Construction Materials: Brick, StoneNot Attached PropertyNo Additional Parcels |
Property Information Parcel Number: 490706126252000801 |
Price & Status |
|---|
Price List Price: $269,900 |
Status Change & Dates Off Market Date: Sat Aug 28 2021Possession Timing: Close Of Escrow |
Location |
|---|
Direction & Address City: IndianapolisCommunity: Northdale |
School Information High School District: Indianapolis Public Schools |
Agent Information |
|---|
Buyer Agent Buyer Company Name: Scott Smith Team |
Building |
|---|
Building Details Builder Name: Best |
Building Area Building Area: 1422 Square Feet |
HOA |
|---|
HOA Fee Includes: See RemarksNo HOA |
Lot Information |
|---|
Lot Area: 0.29 acres |
Listing Info |
|---|
Special Conditions: Sales Disclosure On File |
Offer |
|---|
Listing Terms: Conventional |
Compensation |
|---|
Buyer Agency Commission: 3Buyer Agency Commission Type: % |
Notes The listing broker’s offer of compensation is made only to participants of the MLS where the listing is filed |
Business |
|---|
Expense Tenant Pays: Sewer, All Utilities, Water |
Rental |
|---|
Owner Pays: Taxes |
Miscellaneous |
|---|
Mls Number: 21799756Attribution Contact: paullin523@gmail.com |
Additional Information |
|---|
Mlg Can ViewMlg Can Use: IDX |
Last check for updates: 1 day ago
Listed by Paul Lin, 523
Indiana Metro Realty LLC
Bought with: Scott Smith, (317) 507-4663, Keller Williams Indy Metro S
Source: MIBOR as distributed by MLS GRID, MLS#21799756

Price History for 5736 Evanston Ave
| Date | Price | Event | Source |
|---|---|---|---|
| 09/27/2021 | $260,000 | Sold | MIBOR as distributed by MLS GRID #21799756 |
| 03/08/2018 | $108,000 | Sold | N/A |
| 06/29/2005 | $143,500 | Sold | MIBOR as distributed by MLS GRID #2509873 |
| 11/01/2002 | $138,000 | Sold | MIBOR as distributed by MLS GRID #2231562 |
Property Taxes and Assessment
| Year | 2023 |
|---|---|
| Tax | $3,194 |
| Assessment | $277,300 |
Home facts updated by county records
Comparable Sales for 5736 Evanston Ave
Address | Distance | Property Type | Sold Price | Sold Date | Bed | Bath | Sqft |
|---|---|---|---|---|---|---|---|
0.02 | Single-Family Home | $294,900 | 09/26/23 | 3 | 2 | 1,123 | |
0.16 | Single-Family Home | $261,000 | 07/11/23 | 3 | 2 | 1,944 | |
0.13 | Single-Family Home | $312,500 | 07/07/23 | 3 | 2 | 2,268 | |
0.23 | Single-Family Home | $300,000 | 12/18/23 | 3 | 2 | 1,152 | |
0.28 | Single-Family Home | $324,000 | 07/07/23 | 3 | 2 | 1,323 | |
0.27 | Single-Family Home | $325,100 | 05/09/23 | 3 | 2 | 1,289 | |
0.29 | Single-Family Home | $315,000 | 06/01/23 | 3 | 2 | 2,108 | |
0.23 | Single-Family Home | $345,000 | 09/28/23 | 3 | 2 | 1,656 | |
0.36 | Single-Family Home | $282,000 | 08/22/23 | 3 | 2 | 2,679 | |
0.24 | Single-Family Home | $225,000 | 01/10/24 | 3 | 2 | 962 |
Assigned Schools
These are the assigned schools for 5736 Evanston Ave.
- Arsenal Technical High School
- 9-12
- Public
- 2103 Students
2/10GreatSchools RatingParent Rating AverageMy experience with the school has been excellent at distinct levels. I rate this school high in safety and teaching. The teachers are dedicated and caring. Too often, the media focuses on deficit views of the school, yet the assets offered by this school are often ignored.Parent Review1y ago - Crispus Attucks Medical Magnet High School (9-12)
- 9-12
- Public
- 1157 Students
2/10GreatSchools RatingParent Rating AverageMt child is new to Attucks this year and it has been amazing. The staff and atmosphere is wonderful for a child wi th health issues.Other Review8y ago - Eliza A. Blaker School 55
- PK-8
- Public
- 418 Students
3/10GreatSchools RatingParent Rating AverageGood experience. Peer mediation to find ways to clr disagreements, supporting kindness and learning strategies to support creative ways to problem solve. Like the project based approach. Love that my child is learning to be kind and collaborate, while learning math, writing, reading, science, etc.Parent Review4y ago - James Whitcomb Riley School 43
- PK-8
- Public
- 380 Students
2/10GreatSchools RatingParent Rating AverageIt is a great school and my son love itParent Review1y ago - George Washington Community High School (9-12)
- 9-12
- Public
- 798 Students
1/10GreatSchools RatingParent Rating AverageThis school has several bright points and also many challenges. I think the school does a really good job with providing a quality place to learn; many awesome teachers, some not as great, that's the way it would go at any school. The principal cares about the students and, in my experience, so do the teachers. Maybe it's not a 5/5, but it's also not a 1, so I want to balance it out.Other Review11mo ago - Rousseau McClellan School 91
- PK-8
- Public
- 587 Students
5/10GreatSchools RatingParent Rating Averageim a kid and i cant learn here but you make cool and nice friends hereParent Review1y ago - Center for Inquiry School 84
- K-8
- Public
- 450 Students
8/10GreatSchools RatingParent Rating AverageThe teachers and staff are so friendly and involved. The curriculum is challenging and I love the IB program and inquiry based learning. Our son has excelled at this school and best of all, he likes school! We are so fortunate to have such a great school in the neighborhood.Parent Review10y ago - Shortridge High School
- 9-12
- Public
- 1077 Students
2/10GreatSchools RatingParent Rating AverageThe principal is rude and arrogant. The school is out of control. The school has no dean or behavioral specialist and students do as they please.Parent Review5y ago - Check out schools near 5736 Evanston Ave.
Check with the applicable school district prior to making a decision based on these schools. Learn more.
Neighborhood Overview
Neighborhood stats provided by third party data sources.
What Locals Say about Canterbury
- Ruby_rose81
- Resident
- 3y ago
"It is pretty quick to get to the Interstate/Highway and also quick to get downtown on College Ave. I haven't used public transportation so not sure about that but plenty of street parking I think. "
- Garhcompany
- Resident
- 4y ago
"Cars move quickly from Kessler and posted limit is 30 so be careful on roads. They are building sidewalks everywhere so that will be helpful"
- Marty G.
- 11y ago
"So-Bro or south Broad Ripple is a great area to live. The streets are quiet and the neighborhood is diverse with college students, working adults, single families, and local business owners. It's close to the Monon, tons of great restaurants and entertainment, close to many nice parks, and extremely pet friendly."
LGBTQ Local Legal Protections
LGBTQ Local Legal Protections

Based on information submitted to the MLS GRID as of 2024-02-07 08:48:41 PST. All data is obtained from various sources and may not have been verified by broker or MLS GRID. Supplied Open House Information is subject to change without notice. All information should be independently reviewed and verified for accuracy. Properties may or may not be listed by the office/agent presenting the information. Some IDX listings have been excluded from this website. Click here for more information
The listing broker’s offer of compensation is made only to participants of the MLS where the listing is filed.
The listing broker’s offer of compensation is made only to participants of the MLS where the listing is filed.
Homes for Rent Near 5736 Evanston Ave
Skip to last item
Skip to first item
Off Market Homes Near 5736 Evanston Ave
Skip to last item
- Keller Williams Indy Metro NE, Sold
- J. Farmer Realty Inc., Sold
- Berkshire Hathaway Home, Sold
- See more homes for sale inIndianapolisTake a look
Skip to first item
5736 Evanston Ave, Indianapolis, IN 46220 is a 3 bedroom, 2 bathroom, 1,422 sqft single-family home built in 1960. 5736 Evanston Ave is located in Canterbury, Indianapolis. This property is not currently available for sale. 5736 Evanston Ave was last sold on Sep 27, 2021 for $260,000 (4% lower than the asking price of $269,900). The current Trulia Estimate for 5736 Evanston Ave is $322,300.
