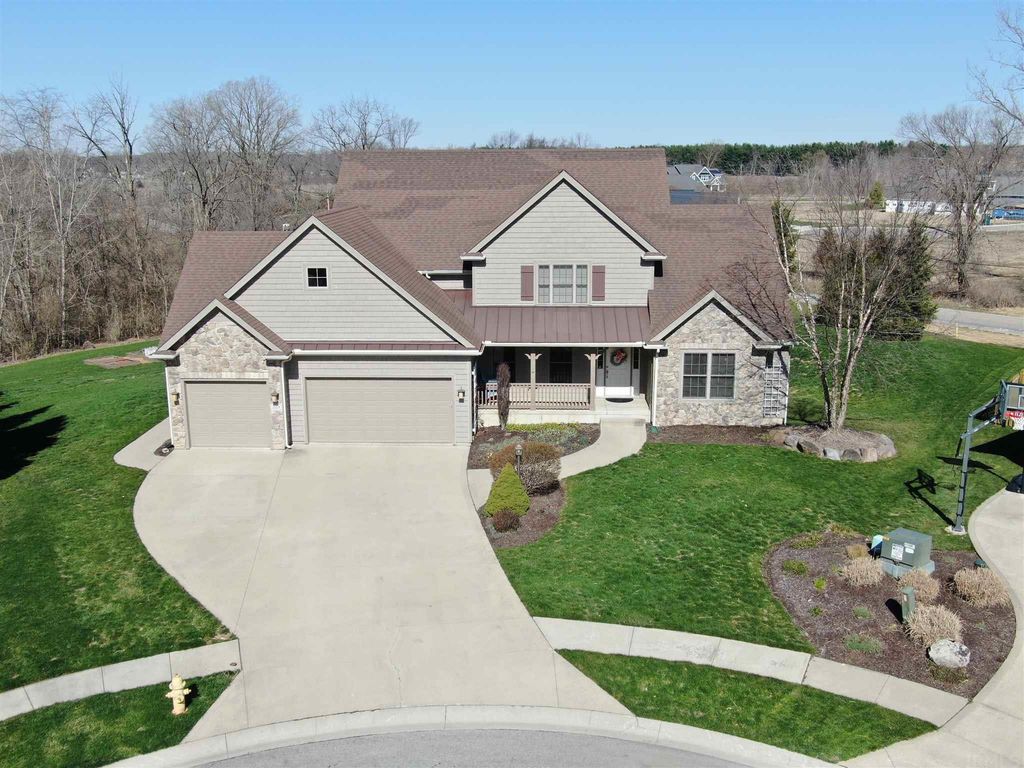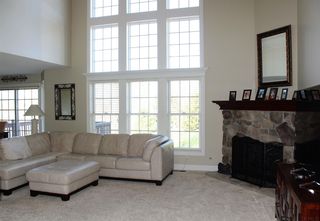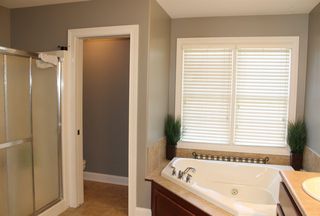


OFF MARKET
228 Creekside Ct W
Huntertown, IN 46748
- 3 Beds
- 5 Baths
- 3,859 sqft (on 0.42 acres)
- 3 Beds
- 5 Baths
- 3,859 sqft (on 0.42 acres)
3 Beds
5 Baths
3,859 sqft
(on 0.42 acres)
Homes for Sale Near 228 Creekside Ct W
Skip to last item
- Justin M Walborn, Mike Thomas Associates, Inc., IRMLS
- Gretchen Barnett, Coldwell Banker Real Estate Group, IRMLS
- Leah J Marker, Mike Thomas Associates, Inc., IRMLS
- Preston Fisher, Mike Thomas Associates, Inc., IRMLS
- Wendy France, CENTURY 21 Bradley Realty, Inc, IRMLS
- Timothy R Green, Sterling Realty Advisors, IRMLS
- Preston Fisher, Mike Thomas Associates, Inc., IRMLS
- Reginald Miller, Mike Thomas Associates, Inc., IRMLS
- See more homes for sale inHuntertownTake a look
Skip to first item
Local Information
© Google
-- mins to
Commute Destination
Description
This property is no longer available to rent or to buy. This description is from May 05, 2021
Beautiful home on a huge, private cul-de-sac lot with rolling terrain, numerous large pine trees, deck and fire pit in popular Creekside of Twin Eagles with NWAC Schools! Spacious foyer opens to a wall of Andersen windows in the two story great room overlooking the private protected wooded area. The spacious master bedroom suite is on the first floor with a corner tub, shower, double vanities and walk-in closet. Upstairs are two bedrooms each having it's own bath and large closet plus a multi purpose loft area that could become an additional bedroom. The kitchen with center island, corner pantry, ceramic backsplash, under cabinet lighting opens to the deck area with a beautiful view. There is a formal dining room off the foyer which could also be used as a den or office. The walk-out basement is perfect for entertaining with a wet bar area, theater room area, dining area, pool table area and a work room with a walk-in closet that could easily be turned into an additional bedroom. The basement also has a full bathroom and lots of big bright windows. No sump pump or pit. New High Efficiency GFA/CA in w/Zoned heat, garbage disposal in , Lift station/grinder pump in 2014 and belt driven WIFI 6DO in 2020. The tennis courts and family pool are just a short walk down the street and is perfect place to meet your neighbors!
Home Highlights
Parking
3 Car Garage
Outdoor
Deck
A/C
Heating & Cooling
HOA
$72/Monthly
Price/Sqft
No Info
Listed
177 days ago
Home Details for 228 Creekside Ct W
Active Status |
|---|
MLS Status: Closed |
Interior Features |
|---|
Interior Details Basement: Full,Walk-Out Access,Finished,ConcreteNumber of Rooms: 11Types of Rooms: Bedroom 1, Bedroom 2, Dining Room, Family Room, Kitchen, Living RoomWet Bar |
Beds & Baths Number of Bedrooms: 3Main Level Bedrooms: 1Number of Bathrooms: 5Number of Bathrooms (full): 4Number of Bathrooms (half): 1 |
Dimensions and Layout Living Area: 3859 Square Feet |
Appliances & Utilities Utilities: Cable ConnectedAppliances: Disposal, Range/Oven Hk Up Gas/Elec, Dishwasher, Microwave, Refrigerator, Gas Range, Gas Water Heater, Water Softener OwnedDishwasherDisposalLaundry: Dryer Hook Up Gas/Elec,Main LevelMicrowaveRefrigerator |
Heating & Cooling Heating: Natural Gas,Forced Air,High Efficiency Furnace,ZonedHas CoolingAir Conditioning: Central Air,ZonedHas HeatingHeating Fuel: Natural Gas |
Fireplace & Spa Number of Fireplaces: 1Fireplace: Living Room, InsertSpa: Jet TubHas a FireplaceHas a Spa |
Gas & Electric Electric: REMC |
Windows, Doors, Floors & Walls Window: Double Pane Windows, Window TreatmentsFlooring: Carpet, Ceramic Tile |
Levels, Entrance, & Accessibility Stories: 2Levels: TwoFloors: Carpet, Ceramic Tile |
Security Security: Smoke Detector(s) |
Exterior Features |
|---|
Exterior Home Features Roof: AsphaltPatio / Porch: DeckFencing: NoneExterior: Fire Pit |
Parking & Garage Number of Garage Spaces: 3Number of Covered Spaces: 3No CarportHas a GarageHas an Attached GarageHas Open ParkingParking Spaces: 3Parking: Attached,Garage Door Opener,Concrete |
Pool Pool: Association |
Frontage Not on Waterfront |
Water & Sewer Sewer: City |
Finished Area Finished Area (above surface): 2316 Square FeetFinished Area (below surface): 1543 Square Feet |
Property Information |
|---|
Year Built Year Built: 2006 |
Property Type / Style Property Type: ResidentialProperty Subtype: Single Family ResidenceArchitecture: Traditional |
Building Construction Materials: Stone, Vinyl SidingNot a New ConstructionDoes Not Include Home Warranty |
Property Information Parcel Number: 020216126008.000057 |
Price & Status |
|---|
Price List Price: $459,900 |
Status Change & Dates Off Market Date: Tue Apr 06 2021 |
Location |
|---|
Direction & Address City: HuntertownCommunity: Creekside at Twin Eagle(s) |
School Information Elementary School: Cedar CanyonElementary School District: Northwest Allen CountyJr High / Middle School: Maple CreekJr High / Middle School District: Northwest Allen CountyHigh School: CarrollHigh School District: Northwest Allen County |
Building |
|---|
Building Area Building Area: 3902 Square Feet |
Community |
|---|
Community Features: Pool, Tennis Court(s), Sidewalks |
HOA |
|---|
Has an HOAHOA Fee: $860/Annually |
Lot Information |
|---|
Lot Area: 0.42 Acres |
Offer |
|---|
Listing Terms: Cash, Conventional |
Energy |
|---|
Energy Efficiency Features: HVAC |
Miscellaneous |
|---|
BasementMls Number: 202110977Attic: Pull Down Stairs, StorageAttribution Contact: Cell: 260-466-8898 |
Additional Information |
|---|
PoolTennis Court(s)Sidewalks |
Last check for updates: about 9 hours ago
Listed by Neil Federspiel, (260) 466-8898
RE/MAX Results
Bought with: Sarah E Baldus, (260) 402-6423, Regan & Ferguson Group
Source: IRMLS, MLS#202110977

Price History for 228 Creekside Ct W
| Date | Price | Event | Source |
|---|---|---|---|
| 05/03/2021 | $463,900 | Sold | IRMLS #202110977 |
| 04/06/2021 | $459,900 | Pending | RE/MAX International #202110977 |
| 04/06/2021 | $459,900 | Contingent | IRMLS #202110977 |
| 04/05/2021 | $459,900 | Listed For Sale | IRMLS #202110977 |
Property Taxes and Assessment
| Year | 2023 |
|---|---|
| Tax | $3,537 |
| Assessment | $497,100 |
Home facts updated by county records
Comparable Sales for 228 Creekside Ct W
Address | Distance | Property Type | Sold Price | Sold Date | Bed | Bath | Sqft |
|---|---|---|---|---|---|---|---|
0.05 | Single-Family Home | $525,000 | 08/16/23 | 3 | 3 | 3,194 | |
0.25 | Single-Family Home | $505,000 | 03/11/24 | 5 | 5 | 3,806 | |
0.22 | Single-Family Home | $524,900 | 06/18/23 | 4 | 4 | 3,643 | |
0.17 | Single-Family Home | $670,000 | 07/21/23 | 5 | 5 | 4,711 | |
0.24 | Single-Family Home | $620,000 | 08/14/23 | 4 | 4 | 4,354 | |
0.09 | Single-Family Home | $599,900 | 01/04/24 | 4 | 3 | 3,338 | |
0.19 | Single-Family Home | $440,000 | 05/01/23 | 3 | 3 | 2,253 | |
0.22 | Single-Family Home | $485,000 | 04/09/24 | 3 | 3 | 1,977 | |
0.18 | Single-Family Home | $699,900 | 01/22/24 | 5 | 6 | 4,950 | |
0.28 | Single-Family Home | $847,500 | 07/07/23 | 4 | 4 | 3,673 |
Assigned Schools
These are the assigned schools for 228 Creekside Ct W.
- Maple Creek Middle School
- 6-8
- Public
- 917 Students
7/10GreatSchools RatingParent Rating AverageMy son is viscously bullied at this horrible school. Half of the teachers are just completely out of it and will put in no extra work to help you if you fall behind. The schools art teachers has done horrible things to my son while he went to this school, including targeting him for things he didn't do but she believed he did, pointing out every little art mistake he made to the class(which everyone laughed at as well as him). The staff does nothing but tell bullies to stop, causing even worse bulling as the bullies just mess with you for being a snitch. My son had a horrific time here and I recommend that you se nd your children somewhere where the teachers care if they are educated, and the staff takes care of bullying instead of just passively warning bullies every time something comes up.Parent Review11mo ago - Carroll High School
- 9-12
- Public
- 2475 Students
9/10GreatSchools RatingParent Rating AverageHorrible superintendent that puts $$$ before students.Parent Review2y ago - Cedar Canyon Elementary School
- PK-5
- Public
- 616 Students
6/10GreatSchools RatingParent Rating AverageExcellent parent-teacher communication and support! It truly is a great school! We are new to the area and couldn't be more pleased with the public education system. Our daughter is excited to return for another year at Cedar Canyon!Parent Review9y ago - Check out schools near 228 Creekside Ct W.
Check with the applicable school district prior to making a decision based on these schools. Learn more.
What Locals Say about Huntertown
- Charity
- Resident
- 5y ago
"There are many families who live in our neighborhood. Many kids are riding bikes around the neighborhood and families out walking their dogs or going on walks. It’s a very friendly neighborhood and family oriented. "
- Charity G.
- Resident
- 5y ago
"You see dogs being walked by their owners everyday. Many people own dogs in the neighborhood. There are sidewalks all over and two big pond areas to let your dog roam. "
- Graffitigirl01
- Resident
- 5y ago
"It’s safe and quiet very worry free I can let my child play outside by herself for a moment till I go out there and not worry about much. "
LGBTQ Local Legal Protections
LGBTQ Local Legal Protections

IDX information is provided exclusively for personal, non-commercial use, and may not be used for any purpose other than to identify prospective properties consumers may be interested in purchasing. Information is deemed reliable but not guaranteed.
Offer of compensation is made only to participants of the Indiana Regional Multiple Listing Service, LLC (IRMLS).
Offer of compensation is made only to participants of the Indiana Regional Multiple Listing Service, LLC (IRMLS).
Homes for Rent Near 228 Creekside Ct W
Skip to last item
Skip to first item
Off Market Homes Near 228 Creekside Ct W
Skip to last item
- Jennifer R Bradford, American Dream Team Real Estate Brokers, IRMLS
- John Sommer, CENTURY 21 Bradley Realty, Inc, IRMLS
- Johanna Pardon, Mike Thomas Associates, Inc., IRMLS
- Scott Knapp, Wible Realty, IRMLS
- Troy Wieland, Wieland Real Estate, IRMLS
- Amy Allen, American Dream Team Real Estate Brokers, IRMLS
- Jeffery H Walborn, Mike Thomas Associates, Inc., IRMLS
- Courtney Ousley, North Eastern Group Realty, IRMLS
- Erin Hyndman, Mike Thomas Associates, Inc., IRMLS
- Kelly Redwanski, Coldwell Banker Real Estate Group, IRMLS
- See more homes for sale inHuntertownTake a look
Skip to first item
228 Creekside Ct W, Huntertown, IN 46748 is a 3 bedroom, 5 bathroom, 3,859 sqft single-family home built in 2006. This property is not currently available for sale. 228 Creekside Ct W was last sold on May 3, 2021 for $463,900 (1% higher than the asking price of $459,900). The current Trulia Estimate for 228 Creekside Ct W is $547,000.
