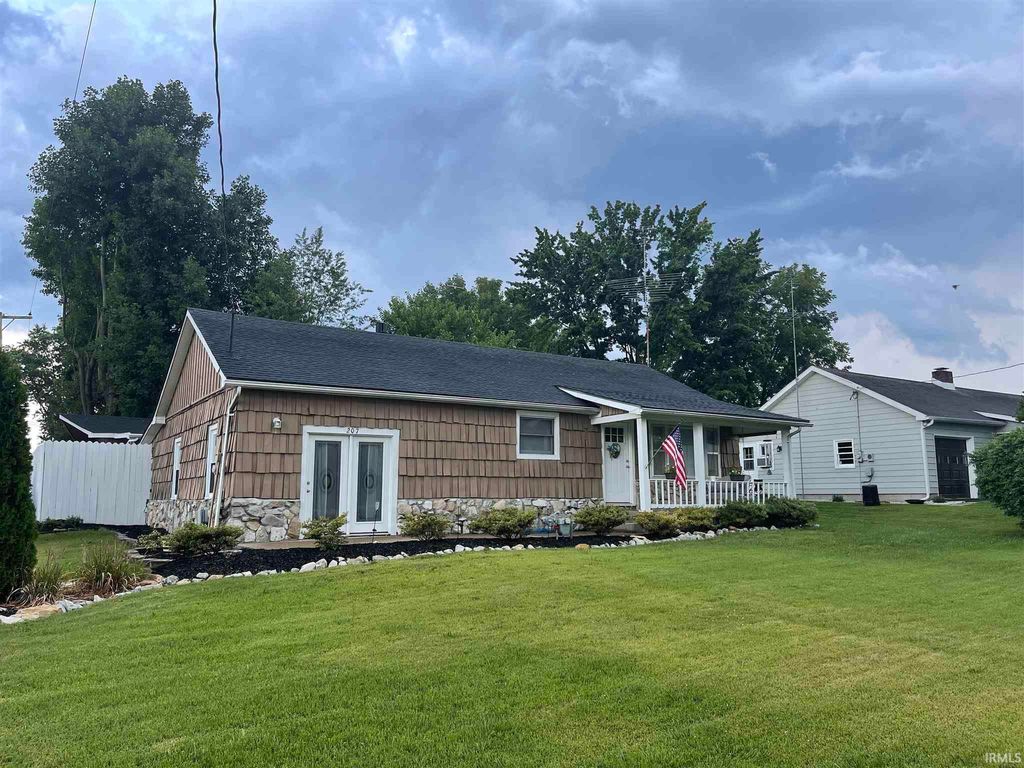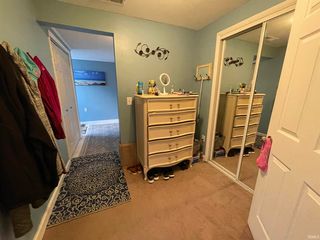


OFF MARKET
207 E Main St
Holland, IN 47541
- 3 Beds
- 2 Baths
- 1,258 sqft
- 3 Beds
- 2 Baths
- 1,258 sqft
3 Beds
2 Baths
1,258 sqft
Homes for Sale Near 207 E Main St
Skip to last item
- Hannah Welsh, SELL4FREE-WELSH REALTY CORPORATION, IRMLS
- Sandra Cave, RE/MAX Local, IRMLS
- Brenda S Welsh, SELL4FREE-WELSH REALTY CORPORATION, IRMLS
- Stacey A Thieman-Wright, THIEMAN REALTY, IRMLS
- Sandra Cave, RE/MAX Local, IRMLS
- Stephen Knox, KELLER WILLIAMS CAPITAL REALTY, IRMLS
- Stacey A Thieman-Wright, THIEMAN REALTY, IRMLS
- See more homes for sale inHollandTake a look
Skip to first item
Local Information
© Google
-- mins to
Commute Destination
Description
This property is no longer available to rent or to buy. This description is from September 22, 2021
Step under the covered porch into this charming well-cared for home! The 3 bedroom split floor plan includes one and a half bathrooms, nice kitchen, formal dining room, large living area, dressing room, detached garage and shed and nice fenced in yard. The bright kitchen has new appliances and plenty of cabinet space for all of your cooking needs. The third bedroom includes an 8' x 7' dressing area with additional closet space and a half bath that leads to the fenced in outdoor patio area. The large living room has 10' ceilings and french doors and is situated on a lower level than the rest of the one-story home. The detached garage gives you plenty of storage space and a workshop and the carport has an attached shed as well. The backyard is totally fenced in and includes a concrete patio perfect for entertaining. New flooring and paint, windows, a 6 year old roof and 8 year old HVAC system complete the updates on this move-in ready home!
Home Highlights
Parking
Garage
Outdoor
Porch, Patio
A/C
Heating & Cooling
HOA
None
Price/Sqft
No Info
Listed
180+ days ago
Home Details for 207 E Main St
Active Status |
|---|
MLS Status: Closed |
Interior Features |
|---|
Interior Details Basement: Crawl Space,Sump PumpNumber of Rooms: 6Types of Rooms: Bedroom 1, Bedroom 2, Dining Room, Kitchen, Living Room |
Beds & Baths Number of Bedrooms: 3Main Level Bedrooms: 3Number of Bathrooms: 2Number of Bathrooms (full): 1Number of Bathrooms (half): 1 |
Dimensions and Layout Living Area: 1258 Square Feet |
Appliances & Utilities Appliances: Dishwasher, Microwave, Refrigerator, Electric Oven, Electric Range, Gas Water HeaterDishwasherLaundry: Main LevelMicrowaveRefrigerator |
Heating & Cooling Heating: Natural GasHas CoolingAir Conditioning: Attic Fan,Central Air,Ceiling Fan(s)Has HeatingHeating Fuel: Natural Gas |
Fireplace & Spa No Fireplace |
Gas & Electric Gas: Community NatGas(Spencer) |
Windows, Doors, Floors & Walls Window: Window Treatments, BlindsFlooring: Carpet, Laminate, Tile |
Levels, Entrance, & Accessibility Stories: 1Levels: OneFloors: Carpet, Laminate, Tile |
Exterior Features |
|---|
Exterior Home Features Roof: AsphaltPatio / Porch: Patio, Porch CoveredFencing: Full, Chain Link, Wood |
Parking & Garage Number of Garage Spaces: 1Number of Covered Spaces: 1No CarportHas a GarageNo Attached GarageParking Spaces: 1Parking: Detached,Garage Door Opener |
Frontage Not on Waterfront |
Water & Sewer Sewer: City |
Finished Area Finished Area (above surface): 1258 Square Feet |
Property Information |
|---|
Year Built Year Built: 1950 |
Property Type / Style Property Type: ResidentialProperty Subtype: Single Family Residence |
Building Construction Materials: Cedar, StoneNot a New ConstructionDoes Not Include Home Warranty |
Property Information Parcel Number: 191324202216.000005 |
Price & Status |
|---|
Price List Price: $150,000 |
Status Change & Dates Off Market Date: Wed Aug 11 2021 |
Media |
|---|
Location |
|---|
Direction & Address City: HollandCommunity: None |
School Information Elementary School: HollandElementary School District: Southwest Dubois County School Corp.Jr High / Middle School: SouthridgeJr High / Middle School District: Southwest Dubois County School Corp.High School: SouthridgeHigh School District: Southwest Dubois County School Corp. |
Building |
|---|
Building Area Building Area: 1258 Square Feet |
Lot Information |
|---|
Lot Area: 0.24 Acres |
Offer |
|---|
Listing Terms: Cash, Conventional, FHA, USDA Loan, VA Loan |
Miscellaneous |
|---|
Mls Number: 202133010Attribution Contact: Office: 812-482-1424 |
Last check for updates: about 23 hours ago
Listed by Gina Mehringer, (812) 482-1424
F.C. TUCKER EMGE
Bought with: Gina Mehringer, (619) 459-1805, F.C. TUCKER EMGE
Source: IRMLS, MLS#202133010

Price History for 207 E Main St
| Date | Price | Event | Source |
|---|---|---|---|
| 09/22/2021 | $150,000 | Sold | IRMLS #202133010 |
| 08/11/2021 | $150,000 | Pending | IRMLS #202133010 |
| 08/11/2021 | $150,000 | Listed For Sale | IRMLS #202133010 |
| 06/01/2012 | $50,150 | Sold | N/A |
Property Taxes and Assessment
| Year | 2023 |
|---|---|
| Tax | $1,197 |
| Assessment | $119,600 |
Home facts updated by county records
Comparable Sales for 207 E Main St
Address | Distance | Property Type | Sold Price | Sold Date | Bed | Bath | Sqft |
|---|---|---|---|---|---|---|---|
0.13 | Single-Family Home | $150,000 | 11/03/23 | 4 | 2 | 2,176 | |
0.31 | Single-Family Home | $154,000 | 09/15/23 | 3 | 2 | 1,560 | |
0.15 | Single-Family Home | $186,000 | 06/29/23 | 4 | 2 | 2,160 | |
0.47 | Single-Family Home | $165,000 | 08/08/23 | 3 | 2 | 1,100 | |
0.10 | Single-Family Home | $230,000 | 12/20/23 | 3 | 3 | 1,770 | |
0.35 | Single-Family Home | $152,000 | 10/27/23 | 3 | 2 | 2,820 | |
0.08 | Single-Family Home | $274,900 | 10/18/23 | 3 | 3 | 2,005 | |
0.41 | Single-Family Home | $125,000 | 11/02/23 | 5 | 2 | 2,080 | |
0.40 | Single-Family Home | $112,000 | 12/01/23 | 2 | 1 | 896 | |
1.14 | Single-Family Home | $207,000 | 10/24/23 | 2 | 1 | 1,218 |
Assigned Schools
These are the assigned schools for 207 E Main St.
- Huntingburg Elementary School
- PK-5
- Public
- 695 Students
6/10GreatSchools RatingParent Rating AverageI do not recommend this school. I suggest exhausting other options before going to this school. If your child is tough or a bully then I suppose this may be the right place.Parent Review5y ago - Holland Elementary School
- PK-5
- Public
- 243 Students
5/10GreatSchools RatingParent Rating AverageI'm not too impressed with the school. We just moved at the beginning of April '10. The people at the school seem friendly but I'm not happy about Kindergarten being half a day and the other half is a KEDO program as they call it and it costs for just 6 months 1200-1600 dollars! I feel like my son isn't going to get the education he needs just starting at school. So I'm not very happy!Parent Review13y ago - Southridge Middle School
- 6-8
- Public
- 418 Students
7/10GreatSchools RatingParent Rating AverageN/AStudent Review16y ago - Southridge High School
- 9-12
- Public
- 515 Students
5/10GreatSchools RatingParent Rating AverageAs a student here at Southridge I do not advise people to come here because I want to stay in class D for band. If anything I advise people to leave the school. The food here, AWFUL, the students, they're okay-ish, the teachers, some of them are great, others? eh. Overall, not a great school. I really don't learn anything here. the only reason I'm staying here is because I have to and I have some friends.Student Review5mo ago - Check out schools near 207 E Main St.
Check with the applicable school district prior to making a decision based on these schools. Learn more.
LGBTQ Local Legal Protections
LGBTQ Local Legal Protections

IDX information is provided exclusively for personal, non-commercial use, and may not be used for any purpose other than to identify prospective properties consumers may be interested in purchasing. Information is deemed reliable but not guaranteed.
Offer of compensation is made only to participants of the Indiana Regional Multiple Listing Service, LLC (IRMLS).
Offer of compensation is made only to participants of the Indiana Regional Multiple Listing Service, LLC (IRMLS).
Homes for Rent Near 207 E Main St
Skip to last item
Skip to first item
Off Market Homes Near 207 E Main St
Skip to last item
- Gavin Smoot, KELLER WILLIAMS CAPITAL REALTY, IRMLS
- Joanie Troutman, Key Associates Signature Realty, IRMLS
- Jennifer Fritz Wahl, ERA FIRST ADVANTAGE REALTY, INC, IRMLS
- Joanie Troutman, Key Associates Signature Realty, IRMLS
- John Horton, Keller Williams Capital Realty, IRMLS
- Joanie Troutman, Key Associates Signature Realty, IRMLS
- Joanie Troutman, Key Associates Signature Realty, IRMLS
- Sharon Mcintosh, F.C. TUCKER EMGE, IRMLS
- Elizabeth Mehringer, RE/MAX Local, IRMLS
- See more homes for sale inHollandTake a look
Skip to first item
207 E Main St, Holland, IN 47541 is a 3 bedroom, 2 bathroom, 1,258 sqft single-family home built in 1950. This property is not currently available for sale. 207 E Main St was last sold on Sep 22, 2021 for $150,000 (0% higher than the asking price of $150,000). The current Trulia Estimate for 207 E Main St is $184,500.
