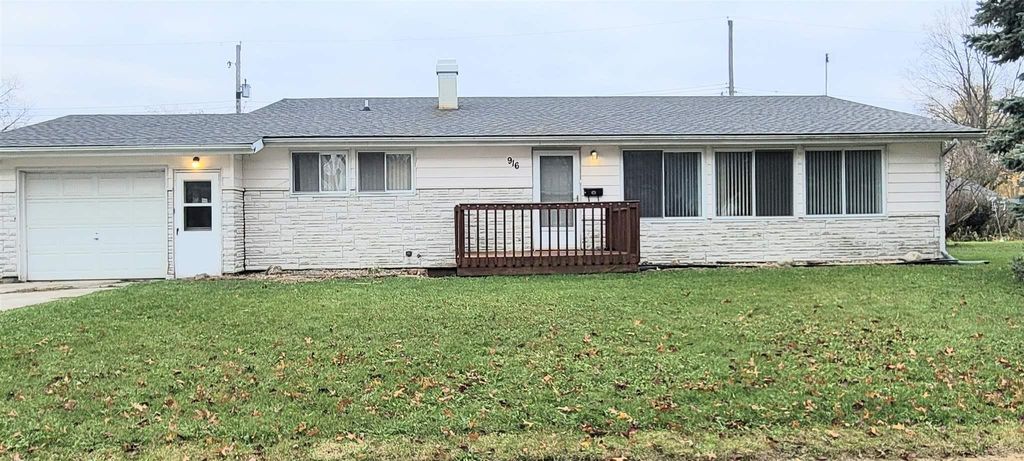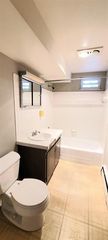


OFF MARKET
916 Buckingham Dr
Fort Wayne, IN 46825
North Sherwood Terrace and Silver Maples- 4 Beds
- 2 Baths
- 2,016 sqft
- 4 Beds
- 2 Baths
- 2,016 sqft
4 Beds
2 Baths
2,016 sqft
Homes for Sale Near 916 Buckingham Dr
Skip to last item
- Robert Burnsworth, Coldwell Banker Real Estate Group, IRMLS
- Tony M Chacon, Attraction Realty, LLC, IRMLS
- Edward D Judkins, Uptown Realty Group, IRMLS
- See more homes for sale inFort WayneTake a look
Skip to first item
Local Information
© Google
-- mins to
Commute Destination
Description
This property is no longer available to rent or to buy. This description is from January 13, 2022
Looking for space? Do not miss out on this well maintained large 2000 square foot split-level ranch conveniently located to the interstate, shopping and schools. This home boasts 4 bedrooms, 2 large living areas and an oversized laundry room. All appliances stay in this home, including the washer and dryer. Relax during the summer months in your 14x13 Florida room and fenced in yard.
Home Highlights
Parking
1 Car Garage
Outdoor
No Info
A/C
Heating only
HOA
None
Price/Sqft
No Info
Listed
180+ days ago
Home Details for 916 Buckingham Dr
Active Status |
|---|
MLS Status: Closed |
Interior Features |
|---|
Interior Details Basement: Crawl Space,Partially Finished,ConcreteNumber of Rooms: 8Types of Rooms: Bedroom 1, Bedroom 2, Family Room, Kitchen, Living Room |
Beds & Baths Number of Bedrooms: 4Number of Bathrooms: 2Number of Bathrooms (full): 2 |
Dimensions and Layout Living Area: 2016 Square Feet |
Appliances & Utilities Appliances: Refrigerator, Washer, Dryer-Gas, Gas Oven, Gas Range, Gas Water HeaterRefrigeratorWasher |
Heating & Cooling Heating: Hot WaterNo CoolingAir Conditioning: NoneHas HeatingHeating Fuel: Hot Water |
Fireplace & Spa No Fireplace |
Windows, Doors, Floors & Walls Flooring: Carpet, Vinyl |
Levels, Entrance, & Accessibility Levels: Bi-LevelFloors: Carpet, Vinyl |
Exterior Features |
|---|
Exterior Home Features Roof: ShingleFencing: Chain Link |
Parking & Garage Number of Garage Spaces: 1Number of Covered Spaces: 1No CarportHas a GarageHas an Attached GarageHas Open ParkingParking Spaces: 1Parking: Attached,Concrete |
Frontage Not on Waterfront |
Water & Sewer Sewer: City |
Finished Area Finished Area (above surface): 1512 Square FeetFinished Area (below surface): 504 Square Feet |
Property Information |
|---|
Year Built Year Built: 1959 |
Property Type / Style Property Type: ResidentialProperty Subtype: Single Family Residence |
Building Construction Materials: Aluminum SidingNot a New Construction |
Property Information Parcel Number: 020713382007.000073 |
Price & Status |
|---|
Price List Price: $158,000 |
Status Change & Dates Off Market Date: Sat Dec 11 2021 |
Media |
|---|
Location |
|---|
Direction & Address City: Fort WayneCommunity: North Sherwood Terrace |
School Information Elementary School: WashingtonElementary School District: Fort Wayne CommunityJr High / Middle School: NorthwoodJr High / Middle School District: Fort Wayne CommunityHigh School: NorthropHigh School District: Fort Wayne Community |
Building |
|---|
Building Area Building Area: 2016 Square Feet |
Lot Information |
|---|
Lot Area: 0.2335 Acres |
Offer |
|---|
Listing Terms: Cash, Conventional, FHA, VA Loan |
Miscellaneous |
|---|
BasementMls Number: 202148525Attribution Contact: shannab@kw.com |
Last check for updates: about 5 hours ago
Listed by Shanna Birtzer
Keller Williams Realty Group
Bought with: Joel C Shrock, Vine Realty, LLC
Source: IRMLS, MLS#202148525

Price History for 916 Buckingham Dr
| Date | Price | Event | Source |
|---|---|---|---|
| 01/07/2022 | $155,000 | Sold | IRMLS #202148525 |
| 11/30/2021 | $158,000 | PriceChange | IRMLS #202148525 |
| 11/19/2021 | $165,000 | Listed For Sale | IRMLS #202148525 |
| 06/06/2016 | $89,900 | ListingRemoved | Agent Provided |
| 05/24/2016 | $89,900 | Listed For Sale | Agent Provided |
| 04/13/2016 | $0 | ListingRemoved | Agent Provided |
| 03/08/2016 | $0 | Listed For Sale | Agent Provided |
Property Taxes and Assessment
| Year | 2023 |
|---|---|
| Tax | $1,562 |
| Assessment | $175,700 |
Home facts updated by county records
Comparable Sales for 916 Buckingham Dr
Address | Distance | Property Type | Sold Price | Sold Date | Bed | Bath | Sqft |
|---|---|---|---|---|---|---|---|
0.07 | Single-Family Home | $180,000 | 12/29/23 | 3 | 2 | 1,785 | |
0.15 | Single-Family Home | $204,500 | 09/11/23 | 3 | 2 | 1,752 | |
0.23 | Single-Family Home | $194,500 | 08/17/23 | 3 | 2 | 1,970 | |
0.21 | Single-Family Home | $299,900 | 03/27/24 | 4 | 2 | 1,771 | |
0.09 | Single-Family Home | $225,500 | 07/05/23 | 4 | 3 | 2,340 | |
0.26 | Single-Family Home | $220,000 | 03/18/24 | 4 | 3 | 2,057 | |
0.21 | Single-Family Home | $130,000 | 10/30/23 | 4 | 2 | 2,800 | |
0.33 | Single-Family Home | $176,000 | 02/26/24 | 3 | 2 | 1,262 | |
0.19 | Single-Family Home | $280,000 | 07/25/23 | 5 | 3 | 2,559 | |
0.34 | Single-Family Home | $198,000 | 10/20/23 | 3 | 2 | 1,094 |
Assigned Schools
These are the assigned schools for 916 Buckingham Dr.
- North Side High School
- 9-12
- Public
- 1547 Students
3/10GreatSchools RatingParent Rating AverageNSHS has, and is, making great progress! Beside the hard working, dedicated staff, NS is a great cultural experience where anyone willing can earn a top rate education. GreatSchools rating does not take into account the percentages of English language learners, over 10%, and the number of special education students in the district functional skills program at NS? Those programs add to the diversity and student experiencing other cultures and under privileged. The kids work to help each other. NS have a very large number of college credit courses, access to vocational careers/internships and many supports to improve academic and life skills. The administrators have very high expectations and hold the kids to them and seem to be good leaders. The band program is tops in FWCS and have been to the state finals 11 of the last 12 years even though they don't have the resources of the more well to do suburban schools. Yes, there are some rude and unmotivated students but these seem to be declining at a huge rate. The athletics programs have worked hard with there athletes to be good students and great citizens. Student leadership in the school is on the rise!! I recommend North Side to anyone who is willing to work hard and earn a diploma in a diverse school.Other Review8y ago - Northcrest Elementary School
- PK-5
- Public
- 422 Students
4/10GreatSchools RatingParent Rating AverageAs a ex-student of this school ( Now being in Highschool ), I realized how bad this school was. I had ELL and was given no reason of why I was placed in there. I was bullied and when I stood up for myself, I got punished. Yes I tried to solve a problem with violence but I was never taught how to solve a problem with bullying and no teachers helped me during this. I wasn't the only one getting bullied and they still did nothing. This school needs to teach students to not judge and not to act this way in a manner which in the future isn't gonna help in Middle and High Schools where education is at its peek.Other Review11mo ago - Northwood Middle School
- 6-8
- Public
- 585 Students
5/10GreatSchools RatingParent Rating AverageIt is fun principle is the bestStudent Review6mo ago - Check out schools near 916 Buckingham Dr.
Check with the applicable school district prior to making a decision based on these schools. Learn more.
Neighborhood Overview
Neighborhood stats provided by third party data sources.
LGBTQ Local Legal Protections
LGBTQ Local Legal Protections

IDX information is provided exclusively for personal, non-commercial use, and may not be used for any purpose other than to identify prospective properties consumers may be interested in purchasing. Information is deemed reliable but not guaranteed.
Offer of compensation is made only to participants of the Indiana Regional Multiple Listing Service, LLC (IRMLS).
Offer of compensation is made only to participants of the Indiana Regional Multiple Listing Service, LLC (IRMLS).
Homes for Rent Near 916 Buckingham Dr
Skip to last item
Skip to first item
Off Market Homes Near 916 Buckingham Dr
Skip to last item
- Brandy Beckstedt, Mike Thomas Associates, Inc., IRMLS
- Shannon Mcclure, Coldwell Banker Real Estate Group, IRMLS
- Kaylin Krontz, Uptown Realty Group, IRMLS
- Melanie Wilburn, Keller Williams Realty Group, IRMLS
- Kelly Werth, Noll Team Real Estate, IRMLS
- Andrew Morken, Morken Real Estate Services, Inc., IRMLS
- Shanelle Amstutz, CENTURY 21 Bradley Realty, Inc, IRMLS
- Martin Brandenberger, Coldwell Banker Real Estate Group, IRMLS
- Beth Walker, Fairfield Group REALTORS, Inc., IRMLS
- George S Raptis, Mike Thomas Associates, Inc., IRMLS
- See more homes for sale inFort WayneTake a look
Skip to first item
916 Buckingham Dr, Fort Wayne, IN 46825 is a 4 bedroom, 2 bathroom, 2,016 sqft single-family home built in 1959. 916 Buckingham Dr is located in North Sherwood Terrace and Silver Maples, Fort Wayne. This property is not currently available for sale. 916 Buckingham Dr was last sold on Jan 7, 2022 for $155,000 (2% lower than the asking price of $158,000). The current Trulia Estimate for 916 Buckingham Dr is $204,900.
