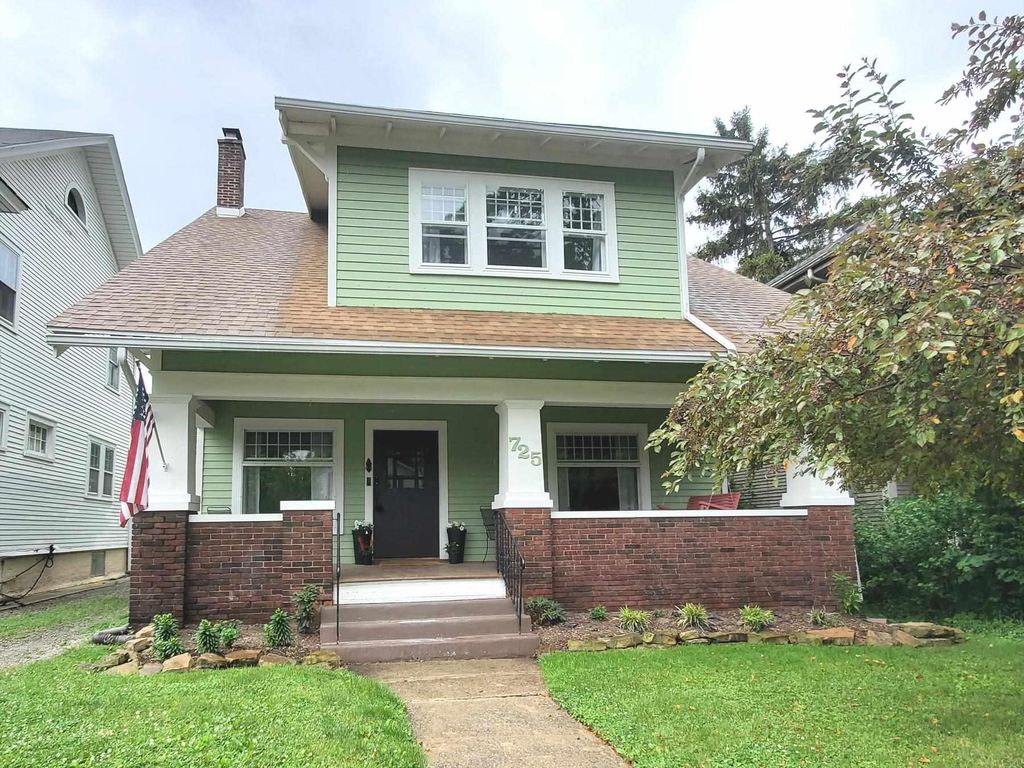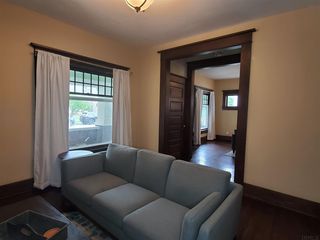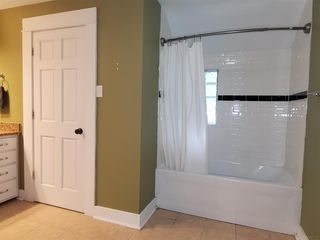


OFF MARKET
725 W Wildwood Ave
Fort Wayne, IN 46807
South Wayne- 3 Beds
- 3 Baths
- 1,992 sqft
- 3 Beds
- 3 Baths
- 1,992 sqft
3 Beds
3 Baths
1,992 sqft
Homes for Sale Near 725 W Wildwood Ave
Skip to last item
- Lyla Moody, American Dream Team Real Estate Brokers, IRMLS
- David Affholter, CENTURY 21 Bradley Realty, Inc, IRMLS
- Brett Dennon, eXp Realty, LLC, IRMLS
- Kerry Kaufmann, Kaufmann Company Management Corp., IRMLS
- See more homes for sale inFort WayneTake a look
Skip to first item
Local Information
© Google
-- mins to
Commute Destination
Description
This property is no longer available to rent or to buy. This description is from July 02, 2021
Beautiful Craftsman home in the '07 with loads of updates and character! You'll immediately feel at home when you step up on the covered front porch, which is the perfect spot to relax and wave to your neighbors. Just inside, you have 3 distinct living spaces that you can choose to use how you want: a formal living room, casual family room, perfect home office, library/den, formal dining room, homeschool classroom....the options are endless. The kitchen is bright and cheery, and offers plenty of counter space, including a butcher block island. Upgraded with quartz countertops, stainless steel appliances, and a custom wine rack. Stunning original butler's pantry is not only convenient, but epitomizes the charm of the era. There is also a half bath on the main level for your convenience. Upstairs, find all 3 bedrooms, including the master suite with 2 walk-in closets and a huge full bath with double vanity, tiled shower and extra deep tub. Both guest bedrooms are a nice size and have larger-than-normal closets for a home of this age. The additional full bathroom also has a tiled shower and updated fixtures. Lots of original woodwork and charm, plus newer roof, furnace, A/C, water heater, 200 amp electrical service, plumbing, and fence. Walking distance to Foster Park, Lutheran splash pad, Trubble Brewing, Friendly Fox, Crescendo Cafe, The Clyde, and bike/hiking trails!
Home Highlights
Parking
2 Car Garage
Outdoor
Porch
A/C
Heating & Cooling
HOA
None
Price/Sqft
No Info
Listed
177 days ago
Home Details for 725 W Wildwood Ave
Active Status |
|---|
MLS Status: Closed |
Interior Features |
|---|
Interior Details Basement: Full,UnfinishedNumber of Rooms: 7Types of Rooms: Bedroom 1, Bedroom 2, Dining Room, Family Room, Kitchen, Living Room |
Beds & Baths Number of Bedrooms: 3Number of Bathrooms: 3Number of Bathrooms (full): 2Number of Bathrooms (half): 1 |
Dimensions and Layout Living Area: 1992 Square Feet |
Appliances & Utilities Appliances: Range/Oven Hk Up Gas/Elec, Dishwasher, Microwave, Refrigerator, Washer, Dryer-Gas, Gas Range, Gas Water HeaterDishwasherLaundry: Dryer Hook Up Gas/ElecMicrowaveRefrigeratorWasher |
Heating & Cooling Heating: Natural Gas,Forced AirHas CoolingAir Conditioning: Central AirHas HeatingHeating Fuel: Natural Gas |
Fireplace & Spa Number of Fireplaces: 1Fireplace: Living Room, Wood BurningHas a Fireplace |
Windows, Doors, Floors & Walls Window: Blinds |
Levels, Entrance, & Accessibility Stories: 2Levels: Two |
Security Security: Closed Circuit Camera(s) |
Exterior Features |
|---|
Exterior Home Features Roof: Asphalt ShinglePatio / Porch: Porch CoveredFencing: Picket, PrivacyExterior: Fire Pit |
Parking & Garage Number of Garage Spaces: 2Number of Covered Spaces: 2No CarportHas a GarageHas an Attached GarageParking Spaces: 2Parking: Attached |
Frontage Not on Waterfront |
Water & Sewer Sewer: City |
Finished Area Finished Area (above surface): 1992 Square Feet |
Property Information |
|---|
Year Built Year Built: 1920 |
Property Type / Style Property Type: ResidentialProperty Subtype: Single Family Residence |
Building Construction Materials: Brick, Wood SidingNot a New ConstructionDoes Not Include Home Warranty |
Property Information Parcel Number: 021214155009.000074 |
Price & Status |
|---|
Price List Price: $189,900 |
Status Change & Dates Off Market Date: Thu Jun 10 2021 |
Media |
|---|
Location |
|---|
Direction & Address City: Fort WayneCommunity: Brandriff(s) |
School Information Elementary School: South WayneElementary School District: Fort Wayne CommunityJr High / Middle School: PortageJr High / Middle School District: Fort Wayne CommunityHigh School: South SideHigh School District: Fort Wayne Community |
Building |
|---|
Building Area Building Area: 2845 Square Feet |
Community |
|---|
Community Features: Sidewalks |
Lot Information |
|---|
Lot Area: 0.1221 Acres |
Offer |
|---|
Listing Terms: Cash, Conventional |
Miscellaneous |
|---|
BasementMls Number: 202121379Attribution Contact: Cell: 260-417-5874 |
Additional Information |
|---|
Sidewalks |
Last check for updates: about 16 hours ago
Listed by Mary K Douglass, (260) 417-5874
CENTURY 21 Bradley Realty, Inc
Bought with: John-Michael Segyde, (260) 413-2180, Coldwell Banker Real Estate Group
Source: IRMLS, MLS#202121379

Price History for 725 W Wildwood Ave
| Date | Price | Event | Source |
|---|---|---|---|
| 07/02/2021 | $181,000 | Sold | IRMLS #202121379 |
| 09/18/2020 | $175,000 | Sold | N/A |
| 08/29/2017 | $145,000 | ListingRemoved | Agent Provided |
| 08/14/2017 | $145,000 | Listed For Sale | Agent Provided |
| 07/26/2013 | $22,250 | Sold | N/A |
| 06/01/2013 | $21,000 | PriceChange | Agent Provided |
| 05/22/2013 | $25,000 | PriceChange | Agent Provided |
| 05/14/2013 | $30,000 | PriceChange | Agent Provided |
| 05/02/2013 | $35,000 | PriceChange | Agent Provided |
| 04/20/2013 | $40,000 | PriceChange | Agent Provided |
| 01/07/2013 | $48,500 | Listed For Sale | Agent Provided |
Property Taxes and Assessment
| Year | 2023 |
|---|---|
| Tax | $2,157 |
| Assessment | $230,000 |
Home facts updated by county records
Comparable Sales for 725 W Wildwood Ave
Address | Distance | Property Type | Sold Price | Sold Date | Bed | Bath | Sqft |
|---|---|---|---|---|---|---|---|
0.03 | Single-Family Home | $178,000 | 04/28/23 | 4 | 2 | 1,822 | |
0.15 | Single-Family Home | $170,000 | 11/06/23 | 3 | 2 | 2,034 | |
0.12 | Single-Family Home | $165,000 | 12/05/23 | 3 | 2 | 1,794 | |
0.31 | Single-Family Home | $214,000 | 12/29/23 | 3 | 3 | 2,076 | |
0.19 | Single-Family Home | $160,000 | 01/11/24 | 3 | 2 | 1,482 | |
0.04 | Single-Family Home | $157,000 | 09/01/23 | 5 | 2 | 1,476 | |
0.16 | Single-Family Home | $183,000 | 06/09/23 | 4 | 2 | 2,576 | |
0.23 | Single-Family Home | $185,000 | 02/29/24 | 4 | 2 | 1,837 | |
0.25 | Single-Family Home | $165,500 | 12/20/23 | 3 | 2 | 1,320 | |
0.31 | Single-Family Home | $251,000 | 09/29/23 | 3 | 2 | 1,970 |
Assigned Schools
These are the assigned schools for 725 W Wildwood Ave.
- Portage Middle School
- 6-8
- Public
- 462 Students
3/10GreatSchools RatingParent Rating AverageThe worst school my son has ever been toParent Review5y ago - South Side High School
- 9-12
- Public
- 1415 Students
2/10GreatSchools RatingParent Rating AverageI've come from a few different schools now, both of which were "early college" schools providing a plethora of advanced college courses and busy work schedules. When I came to Southside I expected to not be challenged. But, it proved my assumption wrong. This school has challenging courses regardless of the teacher you have. There is homework and reading to do outside of class sometimes and there are AP classes for those who are... Ahead of other students. The problem is, the majority of students at Southside just don't care about their grades or education as a whole. This school has so much integrity and passion, and staff try their best to make sure students feel comfortable and actually understand the work that is given. Also, college credits can be earned as well. Early college classes are provided to students. Also, the only reason why I wouldn't consider this school to be particularly safe, is because a lot of the students are... rough... and initiate fights over little drama. People are very violent here.Student Review1y ago - South Wayne Elementary School
- PK-5
- Public
- 373 Students
2/10GreatSchools RatingParent Rating AverageMy children attended SW, I always the support from teachers and staff. My kids loved the school.Parent Review9mo ago - Check out schools near 725 W Wildwood Ave.
Check with the applicable school district prior to making a decision based on these schools. Learn more.
Neighborhood Overview
Neighborhood stats provided by third party data sources.
What Locals Say about South Wayne
- Trulia User
- Resident
- 4mo ago
"There are no events that make my community special. It is not a neighborly place. The houses are rundown. "
- Taylor
- Resident
- 4y ago
"Friendly neighborhood with great parks and beautiful historic streets to walk down. Great for young families. "
- Kiera
- Resident
- 4y ago
"There’s plenty of great schools inside this neighborhood and quiet for the most part. Also if your religious they have churches in the area too."
- Devittorio
- Resident
- 5y ago
"I moved here because I had two dogs and it is a very pet friendly community. Most of the yards have some type of fence or the dogs are walked regularly on leashes. "
- Redsignificance
- Resident
- 5y ago
"Oakdale is a beautiful friendly neighborhood full of charm and character! I have lived here for three years and am so glad to be here. "
LGBTQ Local Legal Protections
LGBTQ Local Legal Protections

IDX information is provided exclusively for personal, non-commercial use, and may not be used for any purpose other than to identify prospective properties consumers may be interested in purchasing. Information is deemed reliable but not guaranteed.
Offer of compensation is made only to participants of the Indiana Regional Multiple Listing Service, LLC (IRMLS).
Offer of compensation is made only to participants of the Indiana Regional Multiple Listing Service, LLC (IRMLS).
Homes for Rent Near 725 W Wildwood Ave
Skip to last item
Skip to first item
Off Market Homes Near 725 W Wildwood Ave
Skip to last item
- Neal G Sherk, North Eastern Group Realty, IRMLS
- Brandy Beckstedt, Mike Thomas Associates, Inc., IRMLS
- Sarah Spenn, Coldwell Banker Real Estate Group, IRMLS
- Jane Yoder, RE/MAX Results, IRMLS
- Cecilia Espinoza, Espinoza Realtors, IRMLS
- Dana Botteron, CENTURY 21 Bradley Realty, Inc, IRMLS
- Scott Malcolm, eXp Realty, LLC, IRMLS
- Kaylin Krontz, Uptown Realty Group, IRMLS
- Dana Botteron, CENTURY 21 Bradley Realty, Inc, IRMLS
- Brian Finley, F.C. Tucker Fort Wayne, IRMLS
- See more homes for sale inFort WayneTake a look
Skip to first item
725 W Wildwood Ave, Fort Wayne, IN 46807 is a 3 bedroom, 3 bathroom, 1,992 sqft single-family home built in 1920. 725 W Wildwood Ave is located in South Wayne, Fort Wayne. This property is not currently available for sale. 725 W Wildwood Ave was last sold on Jul 2, 2021 for $181,000 (5% lower than the asking price of $189,900). The current Trulia Estimate for 725 W Wildwood Ave is $234,500.
