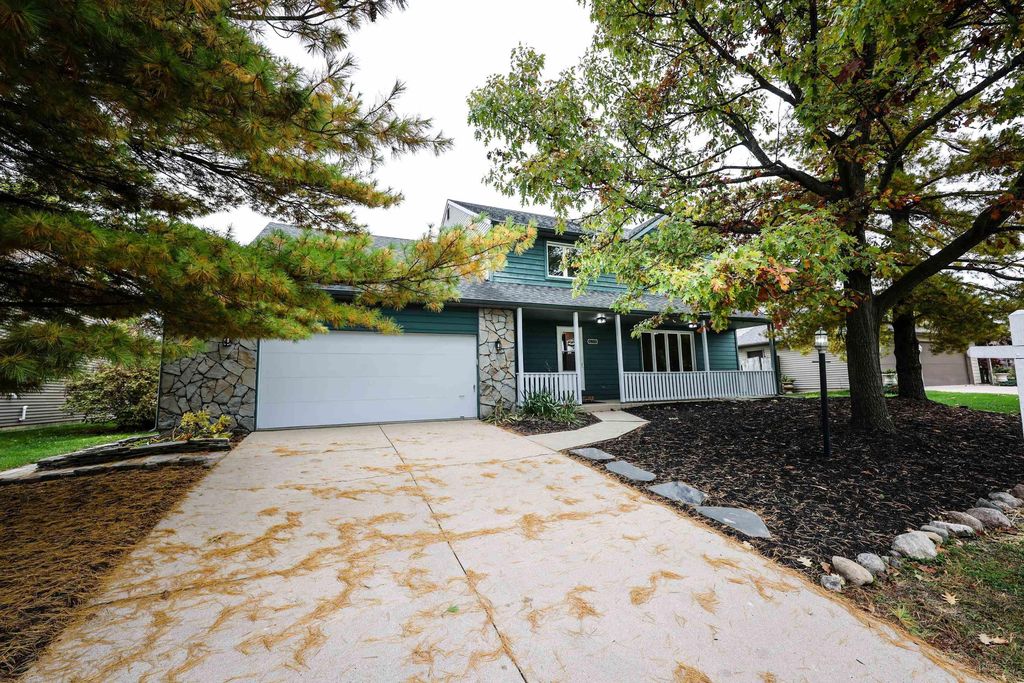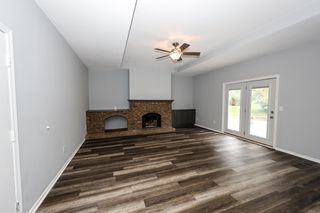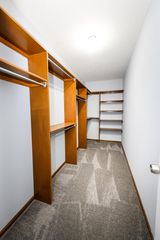


OFF MARKET
6310 Shadow Ridge Run
Fort Wayne, IN 46804
Glens of Liberty Mill- 4 Beds
- 3 Baths
- 2,727 sqft
- 4 Beds
- 3 Baths
- 2,727 sqft
4 Beds
3 Baths
2,727 sqft
Homes for Sale Near 6310 Shadow Ridge Run
Skip to last item
- Shannon Mantica, Mike Thomas Associates, Inc., IRMLS
- Tyler Secrist, CENTURY 21 Bradley Realty, Inc, IRMLS
- Daniel Morken, Morken Real Estate Services, Inc., IRMLS
- Jared Kent, Anthony REALTORS, IRMLS
- Timothy S Mcculloch, Scheerer McCulloch Real Estate, IRMLS
- Heidi L Kleinrichert, CENTURY 21 Bradley Realty, Inc, IRMLS
- Gregory H Brown, CENTURY 21 Bradley Realty, Inc, IRMLS
- See more homes for sale inFort WayneTake a look
Skip to first item
Local Information
© Google
-- mins to
Commute Destination
Description
This property is no longer available to rent or to buy. This description is from November 20, 2022
CONTINGENT ACCEPTING BACK UP OFFERS...Welcome home to this wonderful home with new carpeting, vinyl plank flooring, and so much more! This home is freshly painted and ready for you to come in and make it your own. You'll absolutely love all the space this house has to offer including: 4 well proportioned bedrooms on the upper level including a spacious Primary Suite, 2 full baths and a half bath, a large Living Room as well as a large family room with a wood burning fireplace, a finished rec room in the basement and a basement workshop area that also houses the house mechanicals. For your convenience laundry is located on the main floor in the half bath (this could be converted easily into a 3rd full bath). Want an area perfect for relaxing or entertaining? You're in luck as this house also features a custom poured back patio with gas line conduit feeds to add a plumbed line for a gas grill and an outdoor gas firepit. Finally, enjoy a beautifully maintained hot-tub to soak your cares away. All of this with an oversized 2 car garage. This home is ready to move in and relax! Contact your preferred representative today for your showing.
Home Highlights
Parking
2 Car Garage
Outdoor
Porch, Patio
A/C
Heating & Cooling
HOA
$15/Monthly
Price/Sqft
No Info
Listed
180+ days ago
Home Details for 6310 Shadow Ridge Run
Active Status |
|---|
MLS Status: Closed |
Interior Features |
|---|
Interior Details Basement: Partially Finished,ConcreteNumber of Rooms: 12Types of Rooms: Bedroom 1, Bedroom 2, Dining Room, Family Room, Kitchen, Living Room, Office |
Beds & Baths Number of Bedrooms: 4Number of Bathrooms: 3Number of Bathrooms (full): 2Number of Bathrooms (half): 1 |
Dimensions and Layout Living Area: 2727 Square Feet |
Appliances & Utilities Utilities: Cable Available, Cable ConnectedAppliances: Disposal, Range/Oven Hook Up Gas, Dishwasher, Microwave, Refrigerator, Humidifier, Gas Range, Gas Water Heater, Water Softener OwnedDishwasherDisposalLaundry: Dryer Hook Up Gas/ElecMicrowaveRefrigerator |
Heating & Cooling Heating: Forced Air,ENERGY STAR Qualified Equipment,High Efficiency FurnaceHas CoolingAir Conditioning: Central Air,ENERGY STAR Qualified Equipment,HVAC (13 Seer)Has HeatingHeating Fuel: Forced Air |
Fireplace & Spa Number of Fireplaces: 1Fireplace: Family Room, Fireplace Screen/Door, Gas Log, Wood BurningSpa: Private, Jet/Garden TubHas a FireplaceHas a Spa |
Gas & Electric Electric: REMCGas: NIPSCO |
Windows, Doors, Floors & Walls Window: Double Pane Windows, ENERGY STAR Qualified Windows, Insulated WindowsDoor: Six Panel Doors, ENERGY STAR Qualified Doors, Insulated DoorsFlooring: Carpet, Vinyl |
Levels, Entrance, & Accessibility Stories: 2Levels: TwoFloors: Carpet, Vinyl |
Exterior Features |
|---|
Exterior Home Features Roof: AsphaltPatio / Porch: Patio, Porch CoveredFencing: NoneExterior: Fire Pit, Workshop |
Parking & Garage Number of Garage Spaces: 2Number of Covered Spaces: 2No CarportHas a GarageHas an Attached GarageHas Open ParkingParking Spaces: 2Parking: Attached,Garage Door Opener,Concrete |
Frontage Waterfront: NoneNot on Waterfront |
Water & Sewer Sewer: City |
Finished Area Finished Area (above surface): 2727 Square Feet |
Property Information |
|---|
Year Built Year Built: 1991 |
Property Type / Style Property Type: ResidentialProperty Subtype: Single Family ResidenceArchitecture: Traditional |
Building Construction Materials: Stone, Cement BoardNot a New ConstructionDoes Not Include Home Warranty |
Property Information Parcel Number: 021127180017.000075 |
Price & Status |
|---|
Price List Price: $309,900 |
Status Change & Dates Off Market Date: Mon Oct 24 2022 |
Media |
|---|
Location |
|---|
Direction & Address City: Fort WayneCommunity: Glens of Liberty Mills |
School Information Elementary School: Lafayette MeadowElementary School District: MSD of Southwest Allen CntyJr High / Middle School: SummitJr High / Middle School District: MSD of Southwest Allen CntyHigh School: HomesteadHigh School District: MSD of Southwest Allen Cnty |
Building |
|---|
Building Area Building Area: 3716 Square Feet |
HOA |
|---|
Has an HOAHOA Fee: $175/Annually |
Lot Information |
|---|
Lot Area: 0.239 Acres |
Offer |
|---|
Listing Terms: Cash, Conventional, FHA |
Energy |
|---|
Energy Efficiency Features: Appliances, Doors, HVAC, Thermostat, Water Heater, Windows |
Miscellaneous |
|---|
BasementMls Number: 202242508Attribution Contact: Cell: 260-450-0061 |
Last check for updates: about 22 hours ago
Listed by Patrick Harris, (260) 450-0061
ERA Crossroads
James Norton
ERA Crossroads
Bought with: James Reecer, (260) 415-7386, Keller Williams Realty Group
Source: IRMLS, MLS#202242508

Price History for 6310 Shadow Ridge Run
| Date | Price | Event | Source |
|---|---|---|---|
| 11/18/2022 | $298,000 | Sold | IRMLS #202242508 |
| 10/24/2022 | $309,900 | Pending | RE/MAX International #202242508 |
| 10/24/2022 | $309,900 | Contingent | IRMLS #202242508 |
| 10/12/2022 | $309,900 | Listed For Sale | IRMLS #202242508 |
| 09/12/2022 | ListingRemoved | RE/MAX International | |
| 08/08/2022 | $309,900 | Listed For Sale | IRMLS #202232981 |
| 08/08/2022 | $330,000 | ListingRemoved | IRMLS #202229579 |
| 07/18/2022 | $330,000 | Listed For Sale | IRMLS #202229579 |
| 06/13/2014 | $208,900 | ListingRemoved | Agent Provided |
| 05/18/2014 | $208,900 | Pending | Agent Provided |
| 02/27/2014 | $208,900 | PriceChange | Agent Provided |
| 01/16/2014 | $264,900 | Listed For Sale | Agent Provided |
Property Taxes and Assessment
| Year | 2023 |
|---|---|
| Tax | $3,277 |
| Assessment | $338,400 |
Home facts updated by county records
Comparable Sales for 6310 Shadow Ridge Run
Address | Distance | Property Type | Sold Price | Sold Date | Bed | Bath | Sqft |
|---|---|---|---|---|---|---|---|
0.20 | Single-Family Home | $270,000 | 05/23/23 | 4 | 2 | 2,399 | |
0.14 | Single-Family Home | $260,000 | 04/12/24 | 3 | 2 | 2,645 | |
0.12 | Single-Family Home | $266,000 | 08/16/23 | 3 | 2 | 1,731 | |
0.21 | Single-Family Home | $485,000 | 11/16/23 | 4 | 4 | 3,642 | |
0.48 | Single-Family Home | $315,000 | 06/09/23 | 4 | 3 | 2,189 | |
0.21 | Single-Family Home | $365,000 | 06/05/23 | 4 | 3 | 3,048 | |
0.42 | Single-Family Home | $300,000 | 09/15/23 | 3 | 3 | 1,926 | |
0.32 | Single-Family Home | $452,000 | 05/10/23 | 4 | 4 | 3,413 | |
0.46 | Single-Family Home | $269,300 | 04/15/24 | 4 | 3 | 1,712 | |
0.34 | Single-Family Home | $370,000 | 05/19/23 | 3 | 4 | 3,001 |
Assigned Schools
These are the assigned schools for 6310 Shadow Ridge Run.
- Homestead Senior High School
- 9-12
- Public
- 2503 Students
8/10GreatSchools RatingParent Rating Averagethe homework is increadibly unacceptable. the teachers give out way too much homework even on the weekends. im really disgusted.Parent Review1y ago - Summit Middle School
- 6-8
- Public
- 838 Students
6/10GreatSchools RatingParent Rating AverageI love this school but I hate that the teachers there are pretty strict and that there are tardies. But overall, I love this school.Student Review7mo ago - Lafayette Meadow School
- K-5
- Public
- 673 Students
6/10GreatSchools RatingParent Rating AverageLove this school, love the faculty, love their attitudes, and love all the hard work our public educators do for our children. It's a very welcoming environment for parents and students. I can't say enough wonderful things about LME. Go Eagles!Parent Review8y ago - Check out schools near 6310 Shadow Ridge Run.
Check with the applicable school district prior to making a decision based on these schools. Learn more.
Neighborhood Overview
Neighborhood stats provided by third party data sources.
LGBTQ Local Legal Protections
LGBTQ Local Legal Protections

IDX information is provided exclusively for personal, non-commercial use, and may not be used for any purpose other than to identify prospective properties consumers may be interested in purchasing. Information is deemed reliable but not guaranteed.
Offer of compensation is made only to participants of the Indiana Regional Multiple Listing Service, LLC (IRMLS).
Offer of compensation is made only to participants of the Indiana Regional Multiple Listing Service, LLC (IRMLS).
Homes for Rent Near 6310 Shadow Ridge Run
Skip to last item
Skip to first item
Off Market Homes Near 6310 Shadow Ridge Run
Skip to last item
- Cory Allen, Regan & Ferguson Group, IRMLS
- Sarah Spenn, Coldwell Banker Real Estate Group, IRMLS
- Dana Botteron, CENTURY 21 Bradley Realty, Inc, IRMLS
- Greg Spahiev, eXp Realty, LLC, IRMLS
- Jeffery Holtsclaw, CENTURY 21 Bradley Realty, Inc, IRMLS
- J. Kyle Ness, Ness Bros. Realtors & Auctioneers, IRMLS
- David Springer, Mike Thomas Associates, Inc., IRMLS
- Brittany Cirone, Harp Realty, LLC, IRMLS
- George S Raptis, Mike Thomas Associates, Inc., IRMLS
- Gregory Adams, CENTURY 21 Bradley Realty, Inc, IRMLS
- See more homes for sale inFort WayneTake a look
Skip to first item
6310 Shadow Ridge Run, Fort Wayne, IN 46804 is a 4 bedroom, 3 bathroom, 2,727 sqft single-family home built in 1991. 6310 Shadow Ridge Run is located in Glens of Liberty Mill, Fort Wayne. This property is not currently available for sale. 6310 Shadow Ridge Run was last sold on Nov 18, 2022 for $298,000 (4% lower than the asking price of $309,900). The current Trulia Estimate for 6310 Shadow Ridge Run is $333,400.
