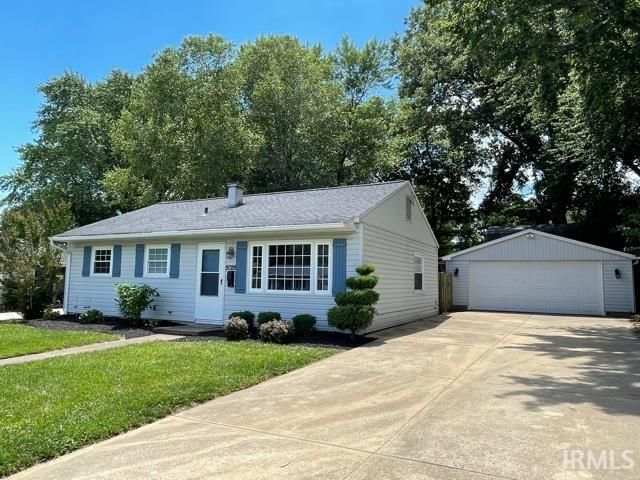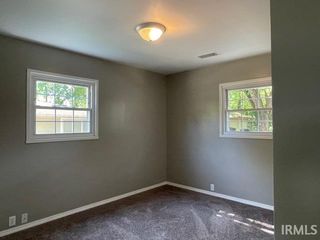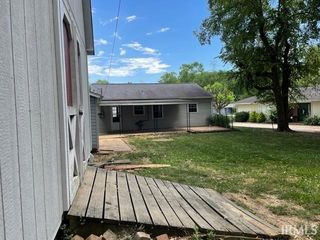


OFF MARKET
5028 Stratford Rd
Evansville, IN 47710
North Country Club- 3 Beds
- 1 Bath
- 875 sqft
- 3 Beds
- 1 Bath
- 875 sqft
3 Beds
1 Bath
875 sqft
Homes for Sale Near 5028 Stratford Rd
Skip to last item
- Casey J Mccoy, KELLER WILLIAMS CAPITAL REALTY, IRMLS
- Sharon Mcintosh, F.C. TUCKER EMGE, IRMLS
- Johnna Cameron, ERA FIRST ADVANTAGE REALTY, INC, IRMLS
- Bailee Perry-Edmond, KELLER WILLIAMS CAPITAL REALTY, IRMLS
- See more homes for sale inEvansvilleTake a look
Skip to first item
Local Information
© Google
-- mins to
Commute Destination
Description
This property is no longer available to rent or to buy. This description is from September 15, 2021
Welcome to 5028 Stratford Rd. As you enter this 3 bedroom 1 bath home you will notice the newer floors and replacement double hung windows. All appliances included besides washer & dryer. Eat-in-kitchen with stainless steel appliances. Man door from kitchen leads to covered patio to relax watching the kids play or pets running about. Plenty of storage with 2 car detached garage and oversized yard barn 16'x24' with loft area. Don't miss the cute chicken coop. Driveway can host a number of vehicle spots for entertaining friends/family. This home will not last long!
Home Highlights
Parking
Garage
Outdoor
No Info
A/C
Heating & Cooling
HOA
None
Price/Sqft
No Info
Listed
173 days ago
Home Details for 5028 Stratford Rd
Active Status |
|---|
MLS Status: Sold |
Interior Features |
|---|
Interior Details Number of Rooms: 5Types of Rooms: Bedroom 1, Bedroom 2, Kitchen, Living Room |
Beds & Baths Number of Bedrooms: 3Main Level Bedrooms: 3Number of Bathrooms: 1Number of Bathrooms (full): 1 |
Dimensions and Layout Living Area: 875 Square Feet |
Appliances & Utilities Appliances: Range/Oven Hook Up Elec, Microwave, Refrigerator, Electric RangeLaundry: Electric Dryer Hookup,Main Level,Washer HookupMicrowaveRefrigerator |
Heating & Cooling Heating: Natural Gas,Forced AirHas CoolingAir Conditioning: Central AirHas HeatingHeating Fuel: Natural Gas |
Fireplace & Spa Fireplace: NoneNo Fireplace |
Gas & Electric Gas: CenterPoint Energy |
Windows, Doors, Floors & Walls Window: Double Pane Windows, BlindsDoor: Storm DoorsFlooring: Tile |
Levels, Entrance, & Accessibility Stories: 1Levels: OneFloors: Tile |
Exterior Features |
|---|
Exterior Home Features Roof: Asphalt ShingleOther Structures: ShedFoundation: Slab |
Parking & Garage Number of Garage Spaces: 2Number of Covered Spaces: 2No CarportHas a GarageNo Attached GarageHas Open ParkingParking Spaces: 2Parking: Detached,Garage Door Opener,Concrete |
Frontage Not on Waterfront |
Water & Sewer Sewer: City |
Finished Area Finished Area (above surface): 875 Square Feet |
Property Information |
|---|
Year Built Year Built: 1955 |
Property Type / Style Property Type: ResidentialProperty Subtype: Single Family ResidenceArchitecture: Ranch |
Building Construction Materials: Vinyl SidingNot a New ConstructionDoes Not Include Home Warranty |
Property Information Parcel Number: 820606034144.002020 |
Price & Status |
|---|
Price List Price: $139,000 |
Status Change & Dates Off Market Date: Sat Aug 07 2021 |
Media |
|---|
Location |
|---|
Direction & Address City: EvansvilleCommunity: North Country Club Manor |
School Information Elementary School: StringtownElementary School District: Evansville-Vanderburgh School Corp.Jr High / Middle School: ThompkinsJr High / Middle School District: Evansville-Vanderburgh School Corp.High School: CentralHigh School District: Evansville-Vanderburgh School Corp. |
Building |
|---|
Building Area Building Area: 875 Square Feet |
Lot Information |
|---|
Lot Area: 0.1 Acres |
Offer |
|---|
Listing Terms: Cash, Conventional, FHA, VA Loan |
Miscellaneous |
|---|
Mls Number: 202126209Attic: StorageAttribution Contact: Cell: 812-454-1146 |
Last check for updates: 1 day ago
Listed by Jeremiah Mominee, (812) 454-1146
Berkshire Hathaway HomeServices Indiana Realty
Bought with: Charles W Capshaw Ii, Key Associates Signature Realty
Source: IRMLS, MLS#202126209

Price History for 5028 Stratford Rd
| Date | Price | Event | Source |
|---|---|---|---|
| 09/14/2021 | $141,000 | Sold | IRMLS #202126209 |
| 02/22/2012 | $39,900 | ListingRemoved | Agent Provided |
| 02/11/2012 | $39,900 | Listed For Sale | Agent Provided |
| 01/27/2012 | $88,355 | Sold | N/A |
Property Taxes and Assessment
| Year | 2023 |
|---|---|
| Tax | $960 |
| Assessment | $124,900 |
Home facts updated by county records
Comparable Sales for 5028 Stratford Rd
Address | Distance | Property Type | Sold Price | Sold Date | Bed | Bath | Sqft |
|---|---|---|---|---|---|---|---|
0.12 | Single-Family Home | $143,500 | 08/22/23 | 3 | 1 | 875 | |
0.09 | Single-Family Home | $163,000 | 01/26/24 | 3 | 1 | 875 | |
0.10 | Single-Family Home | $138,005 | 05/12/23 | 3 | 1 | 1,195 | |
0.15 | Single-Family Home | $133,500 | 09/27/23 | 3 | 1 | 925 | |
0.21 | Single-Family Home | $142,500 | 06/21/23 | 3 | 1 | 925 | |
0.18 | Single-Family Home | $130,000 | 09/12/23 | 3 | 1 | 850 | |
0.16 | Single-Family Home | $165,000 | 09/28/23 | 3 | 1 | 850 | |
0.21 | Single-Family Home | $147,000 | 10/27/23 | 3 | 1 | 925 | |
0.15 | Single-Family Home | $170,000 | 11/16/23 | 3 | 1 | 1,144 | |
0.29 | Single-Family Home | $145,000 | 09/18/23 | 3 | 1 | 935 |
Assigned Schools
These are the assigned schools for 5028 Stratford Rd.
- Central High School
- PK-12
- Public
- 940 Students
4/10GreatSchools RatingParent Rating AverageCentral is a decent school if you child is in need of special education, and is a decent school (not good, but OK) if you child is gifted. However, for the vast majority of students, the school is not good. Students fall between the cracks daily. Punishment is meted out days or weeks after the behavior in question occurred. Many teachers simply do not care. I will not blame all this on the principal or teachers--the entire EVSC is a mess, and one of the most poorly run school districts I have ever encountered. No one pays the slightest bit of attention to parents. The good teachers/counselors despise the EVSC leadership, but are terrified to make their doubts public. The EVSC leadership is dismissive, rude, and uninterested in anything except their paychecks or future job prospects outside the EVSC. If there really were other choices in Evansville other than private schools or Signature, which is designed for academically-oriented students, I would never send a child to Central or any other EVSC school.Parent Review11y ago - Stringtown Elementary School
- K-5
- Public
- 282 Students
4/10GreatSchools RatingParent Rating AverageThis school is the best school ever I want to go to Harvard thanks to this schoolOther Review10y ago - Thompkins Middle School
- 6-8
- Public
- 557 Students
7/10GreatSchools RatingParent Rating AverageThis school is absolutely ridiculous no one wants to go to a school with so much teachers 5 days a week for 8 hrs in 9 periods the fact that you hire some teachers tht are str8 up sh!-_ Js go away.Other Review9mo ago - New Tech Institute
- 9-12
- Public
- 239 Students
4/10GreatSchools RatingParent Rating AverageI was fortunate enough to meet one on one with the principal before the school year, and chose NTI for my son based on the opportunities and benefits available to him at this particular school. Their structure and schedule is not the same as other schools, and I believe their philosophy and teaching strategies provide an advantage for the students. Beyond the ideology, on a personal level, I have been made to feel very unwelcome by every staff member I've been in contact with since the beginning of school. Surely there are wonderful teachers in the building, but overall the staff has been condescending and rude. I would hope that even when dealing with people like myself who are apparently unintelligent and undesirable, professional staff who deal with the public could feign respect long enough to communicate effectively and without passive aggressive undertones.Parent Review4mo ago - Check out schools near 5028 Stratford Rd.
Check with the applicable school district prior to making a decision based on these schools. Learn more.
LGBTQ Local Legal Protections
LGBTQ Local Legal Protections

IDX information is provided exclusively for personal, non-commercial use, and may not be used for any purpose other than to identify prospective properties consumers may be interested in purchasing. Information is deemed reliable but not guaranteed.
Offer of compensation is made only to participants of the Indiana Regional Multiple Listing Service, LLC (IRMLS).
Offer of compensation is made only to participants of the Indiana Regional Multiple Listing Service, LLC (IRMLS).
Homes for Rent Near 5028 Stratford Rd
Skip to last item
Skip to first item
Off Market Homes Near 5028 Stratford Rd
Skip to last item
- Stephanie Helfrich-Freeman, HELFRICH REALTY CO, IRMLS
- Jerrod W Eagleson, KELLER WILLIAMS CAPITAL REALTY, IRMLS
- Allen Mosbey, ERA FIRST ADVANTAGE REALTY, INC, IRMLS
- Missy M Mosby, F.C. TUCKER EMGE, IRMLS
- Kathy A Borkowski, ERA FIRST ADVANTAGE REALTY, INC, IRMLS
- Michelle Stanger, Stanger Homes, LLC, IRMLS
- Penny Crick, ERA FIRST ADVANTAGE REALTY, INC, IRMLS
- Mark Albini, eXp Realty, LLC, IRMLS
- Janice E Miller, ERA FIRST ADVANTAGE REALTY, INC, IRMLS
- Marc Hoeppner, F.C. TUCKER EMGE, IRMLS
- See more homes for sale inEvansvilleTake a look
Skip to first item
5028 Stratford Rd, Evansville, IN 47710 is a 3 bedroom, 1 bathroom, 875 sqft single-family home built in 1955. 5028 Stratford Rd is located in North Country Club, Evansville. This property is not currently available for sale. 5028 Stratford Rd was last sold on Sep 14, 2021 for $141,000 (1% higher than the asking price of $139,000). The current Trulia Estimate for 5028 Stratford Rd is $166,600.
