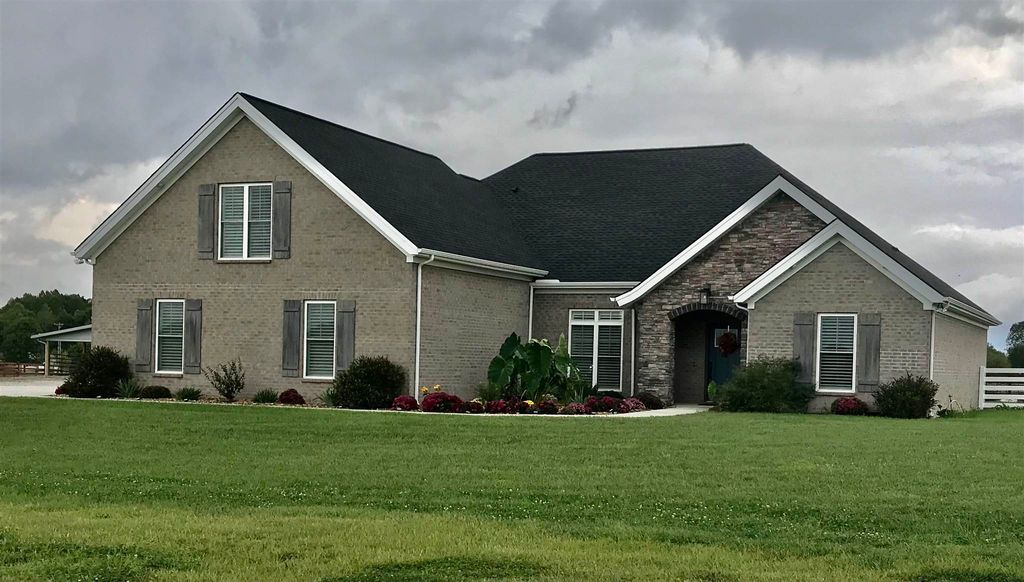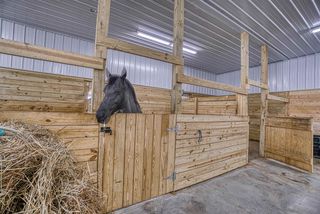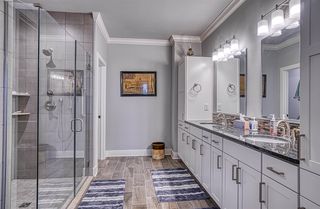


OFF MARKET
3599 Fehd Rd
Elberfeld, IN 47613
- 4 Beds
- 4 Baths
- 3,407 sqft (on 9.06 acres)
- 4 Beds
- 4 Baths
- 3,407 sqft (on 9.06 acres)
4 Beds
4 Baths
3,407 sqft
(on 9.06 acres)
Homes for Sale Near 3599 Fehd Rd
Skip to last item
- Penny Crick, ERA FIRST ADVANTAGE REALTY, INC, IRMLS
- See more homes for sale inElberfeldTake a look
Skip to first item
Local Information
© Google
-- mins to
Commute Destination
Description
This property is no longer available to rent or to buy. This description is from November 22, 2021
Less than 2 years old and exceptionally improved. Home completed in June 2020 and barn structure with 4 horse stalls completed 2019. Improvements to the home include 3 zone radiant floor heat on main level, dual heat furnace, plantation style window treatments, generator, covered patio, flood lights, security ring system, quartz countertops, additional wainscotting and crown mold, separate heat/cool system and TV wiring in garage, stairway lighting, fresh air ventilation system. Barn improvements include 3 overhead doors and one 14 ft. slider, concrete floor, flourescent lighting, concrete front apron, 16x84 leanto(covered), dusk to dawn lights, spot lights for sand arena, frost free hydrants, electric outlets and dutch doors in each stall. Ceiling and wall insulation in barn and shop. Riding/training areas and pasture. Many options for the barn area if you need the space. Vinyl and wood fencing for home and barn and 680 feet of covered culvert for drainage. Landscaping and many many trees planted around the entire property. There are 3 doors on front of barn and a bigger slider door on the backside.
Home Highlights
Parking
2 Car Garage
Outdoor
Yes
A/C
Heating & Cooling
HOA
None
Price/Sqft
No Info
Listed
180+ days ago
Home Details for 3599 Fehd Rd
Active Status |
|---|
MLS Status: Closed |
Interior Features |
|---|
Interior Details Number of Rooms: 9Types of Rooms: Bedroom 1, Bedroom 2, Dining Room, Kitchen, Living Room, Office |
Beds & Baths Number of Bedrooms: 4Main Level Bedrooms: 3Number of Bathrooms: 4Number of Bathrooms (full): 3Number of Bathrooms (half): 1 |
Dimensions and Layout Living Area: 3407 Square Feet |
Appliances & Utilities Appliances: Dishwasher, Microwave, Refrigerator, Gas Cooktop, Exhaust Fan, Oven-Built-In, Electric Oven, Gas Range, Tankless Water Heater, Water Softener OwnedDishwasherLaundry: Main LevelMicrowaveRefrigerator |
Heating & Cooling Heating: Propane,Heat Pump,Radiant,Propane Tank RentedHas CoolingAir Conditioning: Central Air,SEER 14Has HeatingHeating Fuel: Propane |
Fireplace & Spa Number of Fireplaces: 1Fireplace: Living Room, Gas Log, VentlessHas a Fireplace |
Windows, Doors, Floors & Walls Window: Window Treatments, ShuttersFlooring: Carpet, Ceramic Tile |
Levels, Entrance, & Accessibility Stories: 1.5Levels: One and One HalfFloors: Carpet, Ceramic Tile |
Exterior Features |
|---|
Exterior Home Features Roof: Dimensional ShinglesPatio / Porch: CoveredFencing: Vinyl, WoodOther Structures: BarnFoundation: Slab |
Parking & Garage Number of Garage Spaces: 2Number of Covered Spaces: 2No CarportHas a GarageHas an Attached GarageHas Open ParkingParking Spaces: 2Parking: Attached,Garage Door Opener,RV Access/Parking,Gravel |
Frontage Road Frontage: County RoadRoad Surface Type: AsphaltNot on Waterfront |
Water & Sewer Sewer: Septic Tank |
Finished Area Finished Area (above surface): 3407 Square Feet |
Property Information |
|---|
Year Built Year Built: 2020 |
Property Type / Style Property Type: ResidentialProperty Subtype: Single Family ResidenceArchitecture: Traditional |
Building Construction Materials: BrickNot a New ConstructionDoes Not Include Home Warranty |
Property Information Parcel Number: 870816100011.000006 |
Price & Status |
|---|
Price List Price: $799,000 |
Status Change & Dates Off Market Date: Tue Oct 26 2021 |
Media |
|---|
Location |
|---|
Direction & Address City: ElberfeldCommunity: None |
School Information Elementary School: ElberfeldElementary School District: Warrick County School Corp.Jr High / Middle School: Tecumseh Middle SchoolJr High / Middle School District: Warrick County School Corp.High School: TecumsehHigh School District: Warrick County School Corp. |
Building |
|---|
Building Area Building Area: 8447 Square Feet |
Community |
|---|
Community Features: Horse Facilities |
Lot Information |
|---|
Lot Area: 9.06 Acres |
Offer |
|---|
Listing Terms: Cash, Conventional |
Miscellaneous |
|---|
Mls Number: 202117673Attic: Storage |
Additional Information |
|---|
Horse Facilities |
Last check for updates: about 15 hours ago
Listed by Charlotte Sergesketter
ERA FIRST ADVANTAGE REALTY, INC
Bought with: Jennifer Stallings, (812) 470-1708, KELLER WILLIAMS CAPITAL REALTY
Source: IRMLS, MLS#202117673

Price History for 3599 Fehd Rd
| Date | Price | Event | Source |
|---|---|---|---|
| 11/19/2021 | $750,000 | Sold | IRMLS #202117673 |
| 10/26/2021 | $799,000 | Pending | IRMLS #202117673 |
| 10/04/2021 | $799,000 | PriceChange | IRMLS #202117673 |
| 09/13/2021 | $875,000 | PriceChange | IRMLS #202117673 |
| 09/01/2021 | $950,000 | PriceChange | IRMLS #202117673 |
| 08/13/2021 | $965,000 | PriceChange | IRMLS #202117673 |
| 05/17/2021 | $975,000 | Listed For Sale | IRMLS #202117673 |
Property Taxes and Assessment
| Year | 2023 |
|---|---|
| Tax | $4,632 |
| Assessment | $584,000 |
Home facts updated by county records
Comparable Sales for 3599 Fehd Rd
Address | Distance | Property Type | Sold Price | Sold Date | Bed | Bath | Sqft |
|---|---|---|---|---|---|---|---|
0.85 | Single-Family Home | $496,000 | 11/10/23 | 4 | 3 | 2,900 | |
0.57 | Single-Family Home | $290,000 | 08/31/23 | 3 | 2 | 1,984 | |
2.51 | Single-Family Home | $600,000 | 06/30/23 | 3 | 3 | 3,081 | |
2.53 | Single-Family Home | $625,000 | 09/01/23 | 3 | 3 | 2,110 | |
2.80 | Single-Family Home | $679,500 | 11/10/23 | 3 | 3 | 2,400 | |
3.40 | Single-Family Home | $607,500 | 03/08/24 | 3 | 3 | 2,393 | |
3.71 | Single-Family Home | $648,000 | 11/20/23 | 4 | 5 | 5,331 | |
3.11 | Single-Family Home | $229,000 | 06/22/23 | 3 | 2 | 1,717 | |
3.11 | Single-Family Home | $229,000 | 06/22/23 | 3 | 2 | 1,717 | |
3.90 | Single-Family Home | $635,000 | 10/27/23 | 4 | 5 | 4,723 |
Assigned Schools
These are the assigned schools for 3599 Fehd Rd.
- Elberfeld Elementary School
- K-5
- Public
- 171 Students
9/10GreatSchools RatingParent Rating AverageNo reviews available for this school. - Tecumseh Jr-Sr High School
- 9-12
- Public
- 300 Students
6/10GreatSchools RatingParent Rating AverageExcellent. Would not want my kids going anywhere else.Other Review5y ago - Tecumseh Middle School
- 6-8
- Public
- 222 Students
6/10GreatSchools RatingParent Rating AverageNo reviews available for this school. - Check out schools near 3599 Fehd Rd.
Check with the applicable school district prior to making a decision based on these schools. Learn more.
LGBTQ Local Legal Protections
LGBTQ Local Legal Protections

IDX information is provided exclusively for personal, non-commercial use, and may not be used for any purpose other than to identify prospective properties consumers may be interested in purchasing. Information is deemed reliable but not guaranteed.
Offer of compensation is made only to participants of the Indiana Regional Multiple Listing Service, LLC (IRMLS).
Offer of compensation is made only to participants of the Indiana Regional Multiple Listing Service, LLC (IRMLS).
Homes for Rent Near 3599 Fehd Rd
Skip to last item
Skip to first item
Off Market Homes Near 3599 Fehd Rd
Skip to last item
- Steven L Dossett, F.C. TUCKER EMGE, IRMLS
- Jane Z Crowley, RE/MAX REVOLUTION, IRMLS
- Jerrod W Eagleson, KELLER WILLIAMS CAPITAL REALTY, IRMLS
- Cyndi B Byrley, ERA FIRST ADVANTAGE REALTY, INC, IRMLS
- Jacy Gowen, Weichert Realtors-The Schulz Group, IRMLS
- Janice E Miller, ERA FIRST ADVANTAGE REALTY, INC, IRMLS
- Ashley Carroll, ERA FIRST ADVANTAGE REALTY, INC, IRMLS
- Rebecca M Demastus, ERA FIRST ADVANTAGE REALTY, INC, IRMLS
- Mitch Schulz, Weichert Realtors-The Schulz Group, IRMLS
- Kent Brenneman, eXp Realty, LLC, IRMLS
- See more homes for sale inElberfeldTake a look
Skip to first item
3599 Fehd Rd, Elberfeld, IN 47613 is a 4 bedroom, 4 bathroom, 3,407 sqft single-family home built in 2020. This property is not currently available for sale. 3599 Fehd Rd was last sold on Nov 19, 2021 for $750,000 (6% lower than the asking price of $799,000). The current Trulia Estimate for 3599 Fehd Rd is $861,100.
