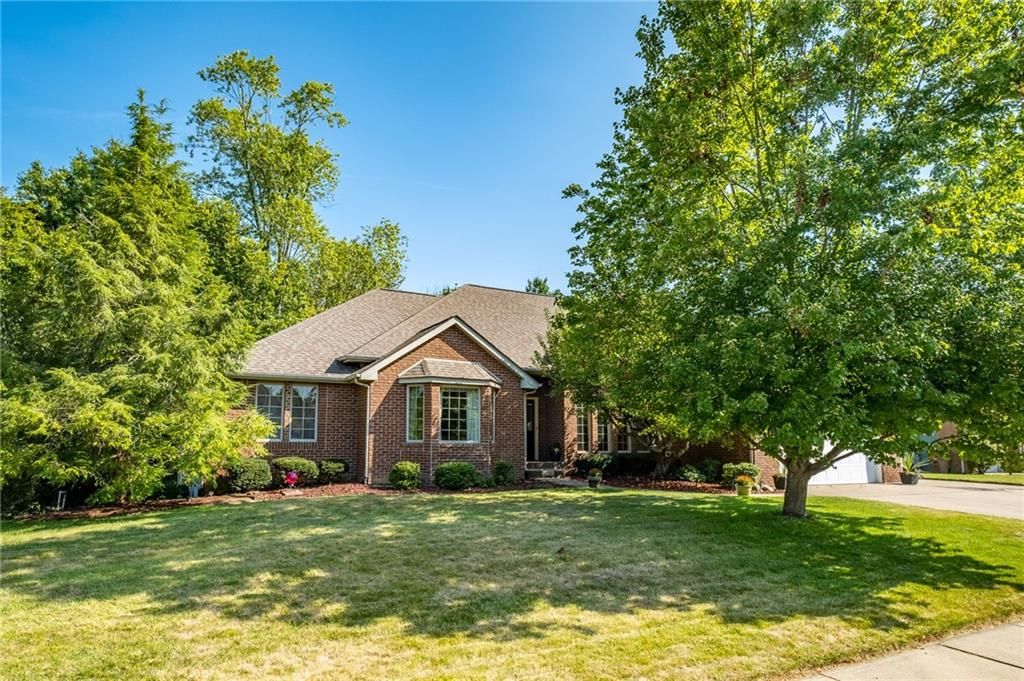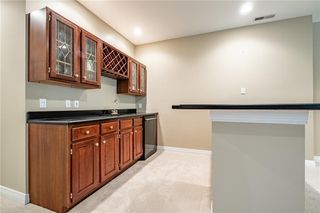


OFF MARKET
6044 Basswood Dr
Columbus, IN 47201
- 4 Beds
- 3 Baths
- 4,974 sqft (on 0.37 acres)
- 4 Beds
- 3 Baths
- 4,974 sqft (on 0.37 acres)
4 Beds
3 Baths
4,974 sqft
(on 0.37 acres)
Homes for Sale Near 6044 Basswood Dr
Skip to last item
- CENTURY 21 Breeden REALTORS®, Active
- Spoon Real Estate, LLC, Active
- CENTURY 21 Breeden REALTORS®, Active
- Weichert REALTORS® Cooper Group Indy, Active
- Weichert REALTORS® Cooper Group Indy, Active
- See more homes for sale inColumbusTake a look
Skip to first item
Local Information
© Google
-- mins to
Commute Destination
Description
This property is no longer available to rent or to buy. This description is from January 27, 2023
Prepare to be wowed! Tipton Lakes ranch w/10ft ceilings throughout, crown mldg. Brazilian Cherry floors greet you, along w/Formal Dining w/soaring cathedral ceiling; Living Rm w/gas fireplace; HUGE KITCHEN w/35’of new granite; Breakfast Rm leads to Screened porch w/hottub; Master suite includes updated bath w/ walk in shower, double sinks & lg walk in closet; 2nd BR and 3rd BR/office complete the main level. Walk-out basement has 4th BR, plus Jack and Jill bath to lg Bonus Room. Wet bar/kitchenette and Large Family Room lead to lower patio & private back yard; Another lg room works great for Rec Rm, includes pool table & air hockey table; Large storage rm. 3C garage has extended bay for larger vehicles. New carpet in MBR, 2nd BR, basement
Home Highlights
Parking
3 Car Garage
Outdoor
Yes
A/C
Heating & Cooling
HOA
None
Price/Sqft
No Info
Listed
180+ days ago
Home Details for 6044 Basswood Dr
Active Status |
|---|
MLS Status: Sold |
Interior Features |
|---|
Interior Details Basement: Ceiling - 9+ feet,Finished,Full,Walk-Out Access,Sump PumpNumber of Rooms: 15Types of Rooms: Living Room, Bonus Room, Play Room, Family Room, Bedroom 2, Breakfast Room, Kitchen, Bedroom 4, Bedroom 3, Primary Bedroom, Dining RoomWet Bar |
Beds & Baths Number of Bedrooms: 4Main Level Bedrooms: 3Number of Bathrooms: 3Number of Bathrooms (full): 3Number of Bathrooms (main level): 2 |
Dimensions and Layout Living Area: 4974 Square Feet |
Appliances & Utilities Appliances: Dishwasher, Dryer, Microwave, Electric Oven, Refrigerator, Bar Fridge, Washer, Gas Water Heater, Water Purifier, Water Softener OwnedDishwasherDryerLaundry: Main LevelMicrowaveRefrigeratorWasher |
Heating & Cooling Heating: Forced Air,Natural GasHas CoolingAir Conditioning: Central AirHas HeatingHeating Fuel: Forced Air |
Fireplace & Spa Number of Fireplaces: 1Fireplace: Gas Log, Living RoomSpa: PrivateHas a FireplaceHas a Spa |
Windows, Doors, Floors & Walls Window: Window Bay BowFlooring: Hardwood |
Levels, Entrance, & Accessibility Stories: 1Levels: OneFloors: Hardwood |
Security Security: Carbon Monoxide Detector(s) |
Exterior Features |
|---|
Exterior Home Features Patio / Porch: ScreenedExterior: Sprinkler SystemFoundation: Concrete PerimeterSprinkler System |
Parking & Garage Number of Garage Spaces: 3Number of Covered Spaces: 3No CarportHas a GarageHas an Attached GarageParking Spaces: 3Parking: Attached,Concrete,Garage Door Opener,Storage |
Frontage WaterfrontOn Waterfront |
Finished Area Finished Area (below surface): 2238 Square Feet |
Property Information |
|---|
Year Built Year Built: 1992 |
Property Type / Style Property Type: ResidentialProperty Subtype: Residential, Single Family ResidenceArchitecture: Ranch |
Building Construction Materials: Brick, Vinyl SidingNot Attached PropertyNo Additional Parcels |
Property Information Parcel Number: 039529140001100024 |
Price & Status |
|---|
Price List Price: $464,900 |
Status Change & Dates Off Market Date: Sun Aug 29 2021Possession Timing: Negotiable |
Location |
|---|
Direction & Address City: ColumbusCommunity: Tipton Lakes - Oakbrook |
School Information Elementary School: Southside Elementary SchoolJr High / Middle School: Central Middle SchoolHigh School: Columbus North High SchoolHigh School District: Bartholomew Con School Corp |
Building |
|---|
Building Area Building Area: 4974 Square Feet |
HOA |
|---|
Has an HOA |
Lot Information |
|---|
Lot Area: 0.37 acres |
Listing Info |
|---|
Special Conditions: None |
Offer |
|---|
Listing Terms: Conventional, FHA |
Compensation |
|---|
Buyer Agency Commission: 3Buyer Agency Commission Type: % |
Notes The listing broker’s offer of compensation is made only to participants of the MLS where the listing is filed |
Miscellaneous |
|---|
BasementMls Number: 21809883Attribution Contact: broberts@c21br.com |
Additional Information |
|---|
Mlg Can ViewMlg Can Use: IDX |
Last check for updates: about 9 hours ago
Listed by Bev Roberts, 21
CENTURY 21 Breeden REALTORS®
Dave Roberts
CENTURY 21 Breeden REALTORS®
Bought with: Jena Glick, (812) 371-0088, CENTURY 21 Breeden REALTORS®
Source: MIBOR as distributed by MLS GRID, MLS#21809883

Price History for 6044 Basswood Dr
| Date | Price | Event | Source |
|---|---|---|---|
| 10/01/2021 | $460,000 | Sold | MIBOR as distributed by MLS GRID #21809883 |
| 08/11/2005 | $300,000 | Sold | MIBOR as distributed by MLS GRID #2534099 |
Property Taxes and Assessment
| Year | 2023 |
|---|---|
| Tax | $5,468 |
| Assessment | $474,700 |
Home facts updated by county records
Comparable Sales for 6044 Basswood Dr
Address | Distance | Property Type | Sold Price | Sold Date | Bed | Bath | Sqft |
|---|---|---|---|---|---|---|---|
0.07 | Single-Family Home | $424,900 | 09/12/23 | 4 | 3 | 3,333 | |
0.31 | Single-Family Home | $416,500 | 10/27/23 | 4 | 4 | 5,106 | |
0.36 | Single-Family Home | $645,000 | 03/01/24 | 4 | 4 | 5,677 | |
0.30 | Single-Family Home | $610,000 | 10/18/23 | 4 | 4 | 5,296 | |
0.22 | Single-Family Home | $384,000 | 03/29/24 | 3 | 4 | 3,313 | |
0.55 | Single-Family Home | $595,000 | 06/14/23 | 4 | 3 | 4,921 | |
0.15 | Single-Family Home | $375,000 | 02/12/24 | 3 | 4 | 2,596 | |
0.49 | Single-Family Home | $459,900 | 06/05/23 | 4 | 3 | 3,651 | |
0.40 | Single-Family Home | $680,000 | 03/01/24 | 4 | 5 | 5,548 | |
0.64 | Single-Family Home | $475,000 | 08/25/23 | 4 | 3 | 3,956 |
Assigned Schools
These are the assigned schools for 6044 Basswood Dr.
- Central Middle School
- 7-8
- Public
- 845 Students
4/10GreatSchools RatingParent Rating Averagevaping and smoking in school mostly from one part of the schoolOther Review1y ago - Columbus North High School
- 9-12
- Public
- 2090 Students
5/10GreatSchools RatingParent Rating AverageIt’s a good school and fun to go toStudent Review7mo ago - Southside Elementary School
- PK-6
- Public
- 905 Students
6/10GreatSchools RatingParent Rating AverageAc is the worst thing that could ever happen to my child.Ac has way more opportunities than non Ac kids.My kid was telling me how Ac wins everything.My kid is a 4th grader in non Ac. A few days ago my kid told me that Ac won hand ball a game all the 4th graders were playing. Everything goes whatever Ac wants! Ac also won a pizza party because they won an event called the penny war. Overall Southside is worst than any school in Bartholomew County .Parent Review1mo ago - Csa Lincoln Campus
- K-6
- Public
- 365 Students
9/10GreatSchools RatingParent Rating AverageWonderful school with wonderful, caring staff. Am grateful my children got in when we moved to Columbus.Parent Review4y ago - Check out schools near 6044 Basswood Dr.
Check with the applicable school district prior to making a decision based on these schools. Learn more.
What Locals Say about Columbus
- Elizabeth Spencer
- Resident
- 2mo ago
"We are close to the people trail and bike lanes. We are also in the highest regarded school district."
- Rachel Maass O'haver
- Resident
- 2mo ago
"I moved into this neighborhood when my twins were 3 to assure we would go to the schools I wanted them to go to. We have made great friends in the neighborhood. Our neighbors are friendly and watch out for each other. "
- Elizabeth Spencer
- Resident
- 2mo ago
"A grassy median all around the subdivision. Very little traffic in the neighborhood. Generous back yards. "
- Arialynn0209
- Resident
- 3y ago
"Block parties, cook outs, kids playing at the park, everyone knows everyone! ......................😊"
- Kirsten O.
- Resident
- 4y ago
"The commute is congested during usual travel time but there are multiple quick routes to the downtown area. "
LGBTQ Local Legal Protections
LGBTQ Local Legal Protections

Based on information submitted to the MLS GRID as of 2024-02-07 08:48:41 PST. All data is obtained from various sources and may not have been verified by broker or MLS GRID. Supplied Open House Information is subject to change without notice. All information should be independently reviewed and verified for accuracy. Properties may or may not be listed by the office/agent presenting the information. Some IDX listings have been excluded from this website. Click here for more information
The listing broker’s offer of compensation is made only to participants of the MLS where the listing is filed.
The listing broker’s offer of compensation is made only to participants of the MLS where the listing is filed.
Homes for Rent Near 6044 Basswood Dr
Skip to last item
Skip to first item
Off Market Homes Near 6044 Basswood Dr
Skip to last item
- TLC Real Estate South Corp, Sold
- CENTURY 21 Breeden REALTORS®, Sold
- F.C. Tucker Real Estate Expert, Sold
- F.C. Tucker Real Estate Expert, Sold
- See more homes for sale inColumbusTake a look
Skip to first item
6044 Basswood Dr, Columbus, IN 47201 is a 4 bedroom, 3 bathroom, 4,974 sqft single-family home built in 1992. This property is not currently available for sale. 6044 Basswood Dr was last sold on Oct 1, 2021 for $460,000 (1% lower than the asking price of $464,900). The current Trulia Estimate for 6044 Basswood Dr is $536,100.
