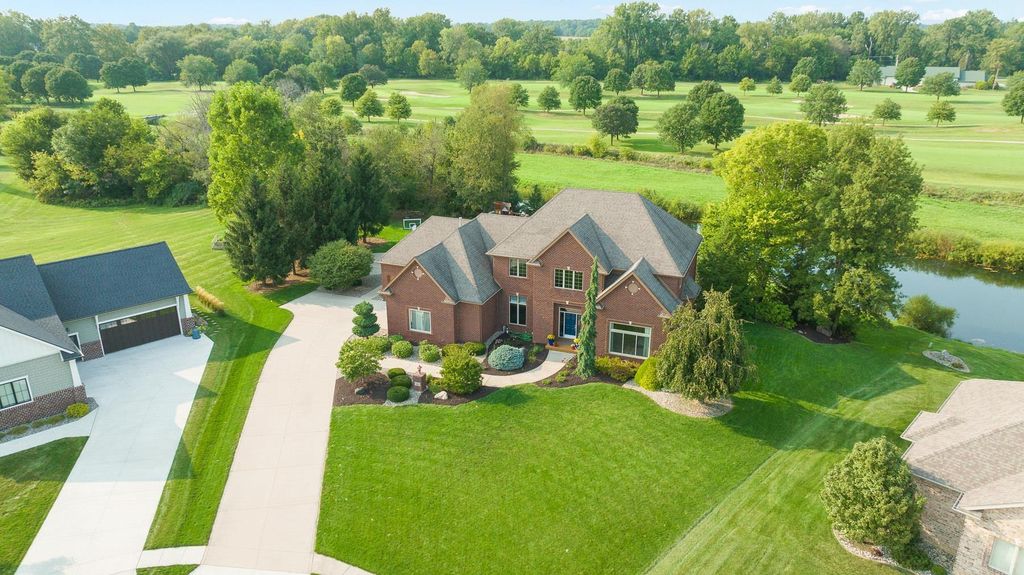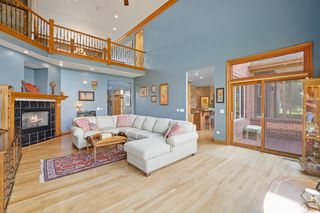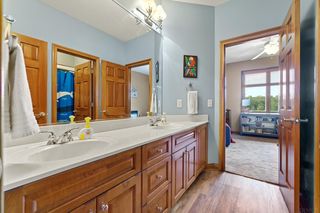


OFF MARKET
1304 Prestwick Way
Auburn, IN 46706
- 4 Beds
- 5 Baths
- 5,582 sqft (on 0.60 acres)
- 4 Beds
- 5 Baths
- 5,582 sqft (on 0.60 acres)
4 Beds
5 Baths
5,582 sqft
(on 0.60 acres)
Homes for Sale Near 1304 Prestwick Way
Skip to last item
- Tim Haber, CENTURY 21 Bradley Realty, Inc, IRMLS
- Patty Seutter, Century 21 Bradley Realty, Inc, IRMLS
- Emily Ganshorn, CENTURY 21 Bradley Realty, Inc, IRMLS
- Brian Waters, Mentor Listing Realty, Inc., IRMLS
- Emily Ganshorn, CENTURY 21 Bradley Realty, Inc, IRMLS
- Kate Walker, CENTURY 21 Bradley Realty, Inc, IRMLS
- Ian Barnhart, Coldwell Banker Real Estate Group, IRMLS
- Trevor Gray, Krueckeberg Auction And Realty, IRMLS
- Anne Thomas, Mike Thomas Associates, Inc., IRMLS
- See more homes for sale inAuburnTake a look
Skip to first item
Local Information
© Google
-- mins to
Commute Destination
Description
This property is no longer available to rent or to buy. This description is from October 17, 2022
Come check out this magnificent home featuring over 5,500 sq. feet of living space! If this isn’t a lifestyle home, I don’t know what is! This home sits in quiet a cul-de-sac and is nestled onto a rolling lot with mature trees and natural landscaping. Relax by the fireplace in the breathtaking owner’s suite with jetted tub or head outdoors to the hot tub where the sounds of a private waterfall bubbling into the pond can melt your stress away. Entertain your family and friends in the expansive gourmet kitchen which allows access to the fully screened in patio or spread out onto your deck overlooking the pond and the 8th hole of Bridgewater Golf Course! The basement is perfect for guests, kids, or has potential to be an amazing mother-in-law suite! This home has many large, spacious rooms, loads of natural light stream through the huge windows, and a grand cathedral ceiling spans the length of home. There is also plenty of storage. The yard features just over half an acre and includes a kids playset and basketball hoop. Come check out the amenities of Bridgewater which include a pool, tennis courts, pickleball and 19 holes of golf. Schedule your showing today!
Home Highlights
Parking
3 Car Garage
Outdoor
Deck
A/C
Heating & Cooling
HOA
$27/Monthly
Price/Sqft
No Info
Listed
180+ days ago
Home Details for 1304 Prestwick Way
Active Status |
|---|
MLS Status: Closed |
Interior Features |
|---|
Interior Details Basement: Full,Walk-Out Access,Finished,Sump PumpNumber of Rooms: 12Types of Rooms: Bedroom 1, Bedroom 2, Dining Room, Family Room, Kitchen, Living Room, Office |
Beds & Baths Number of Bedrooms: 4Main Level Bedrooms: 1Number of Bathrooms: 5Number of Bathrooms (full): 4Number of Bathrooms (half): 1 |
Dimensions and Layout Living Area: 5582 Square Feet |
Appliances & Utilities Appliances: Disposal, Dishwasher, Microwave, Refrigerator, Gas Water HeaterDishwasherDisposalMicrowaveRefrigerator |
Heating & Cooling Heating: Natural Gas,Forced AirHas CoolingAir Conditioning: Central AirHas HeatingHeating Fuel: Natural Gas |
Fireplace & Spa Number of Fireplaces: 2Fireplace: Gas StarterHas a Fireplace |
Gas & Electric Gas: NIPSCO |
Windows, Doors, Floors & Walls Door: Six Panel DoorsFlooring: Hardwood, Carpet |
Levels, Entrance, & Accessibility Stories: 2Levels: TwoFloors: Hardwood, Carpet |
View Has a View |
Exterior Features |
|---|
Exterior Home Features Roof: AsphaltPatio / Porch: Deck, EnclosedExterior: Irrigation System, Basketball Goal |
Parking & Garage Number of Garage Spaces: 3Number of Covered Spaces: 3No CarportHas a GarageHas an Attached GarageParking Spaces: 3Parking: Attached,Garage Door Opener |
Frontage WaterfrontWaterfront: Waterfront, PondFrontage Type: Golf CourseOn Waterfront |
Water & Sewer Sewer: City |
Finished Area Finished Area (above surface): 3316 Square FeetFinished Area (below surface): 2266 Square Feet |
Property Information |
|---|
Year Built Year Built: 2001 |
Property Type / Style Property Type: ResidentialProperty Subtype: Single Family ResidenceArchitecture: Traditional |
Building Construction Materials: BrickNot a New ConstructionDoes Not Include Home Warranty |
Property Information Parcel Number: 170628127011.000025 |
Price & Status |
|---|
Price List Price: $599,900 |
Status Change & Dates Off Market Date: Sun Sep 18 2022 |
Media |
|---|
Location |
|---|
Direction & Address City: AuburnCommunity: Bridgewater |
School Information Elementary School: J.R. WatsonElementary School District: Dekalb Central UnitedJr High / Middle School: DekalbJr High / Middle School District: Dekalb Central UnitedHigh School: DekalbHigh School District: Dekalb Central United |
Building |
|---|
Building Area Building Area: 5822 Square Feet |
HOA |
|---|
Has an HOAHOA Fee: $325/Annually |
Lot Information |
|---|
Lot Area: 0.6 Acres |
Offer |
|---|
Listing Terms: Cash, Conventional, VA Loan |
Miscellaneous |
|---|
BasementMls Number: 202238830Attic: Walk-upAttribution Contact: Cell: 260-615-9164 |
Last check for updates: about 10 hours ago
Listed by Crista Miller, (260) 615-9164
RE/MAX Results
Brian T. Miller
RE/MAX Results
Bought with: Krista Cranfill, (260) 750-8038, American Dream Team Real Estate Brokers
Source: IRMLS, MLS#202238830

Price History for 1304 Prestwick Way
| Date | Price | Event | Source |
|---|---|---|---|
| 10/14/2022 | $580,000 | Sold | IRMLS #202238830 |
| 09/18/2022 | $599,900 | Pending | IRMLS #202238830 |
| 09/16/2022 | $599,900 | Listed For Sale | IRMLS #202238830 |
| 02/26/2021 | $489,900 | Sold | N/A |
| 01/26/2021 | $489,900 | Pending | IRMLS #202102341 |
| 01/23/2021 | $489,900 | Listed For Sale | IRMLS #202102341 |
| 06/13/2020 | $475,000 | ListingRemoved | Agent Provided |
| 05/30/2020 | $475,000 | Pending | Agent Provided |
| 05/30/2020 | $475,000 | Listed For Sale | Agent Provided |
| 04/10/2020 | $475,000 | ListingRemoved | Agent Provided |
| 03/16/2020 | $475,000 | PriceChange | Agent Provided |
| 02/09/2020 | $499,000 | Listed For Sale | Agent Provided |
| 09/13/2019 | $534,900 | ListingRemoved | Agent Provided |
| 07/16/2019 | $534,900 | PriceChange | Agent Provided |
| 03/12/2019 | $549,900 | Listed For Sale | Agent Provided |
| 03/29/2013 | $400,000 | Sold | N/A |
| 08/21/2011 | $499,900 | ListingRemoved | Agent Provided |
| 09/18/2010 | $499,900 | PriceChange | Agent Provided |
| 06/26/2010 | $529,900 | Listed For Sale | Agent Provided |
| 07/06/2001 | $68,900 | Sold | N/A |
Property Taxes and Assessment
| Year | 2023 |
|---|---|
| Tax | $4,811 |
| Assessment | $606,500 |
Home facts updated by county records
Comparable Sales for 1304 Prestwick Way
Address | Distance | Property Type | Sold Price | Sold Date | Bed | Bath | Sqft |
|---|---|---|---|---|---|---|---|
0.33 | Single-Family Home | $600,000 | 07/13/23 | 4 | 5 | 4,134 | |
0.23 | Single-Family Home | $449,900 | 01/26/24 | 4 | 3 | 3,632 | |
0.42 | Single-Family Home | $410,045 | 08/12/23 | 3 | 3 | 3,270 | |
0.39 | Single-Family Home | $445,000 | 04/17/24 | 3 | 3 | 3,480 | |
0.25 | Single-Family Home | $327,000 | 11/15/23 | 3 | 3 | 1,840 | |
0.26 | Single-Family Home | $395,500 | 03/11/24 | 3 | 3 | 2,118 | |
0.74 | Single-Family Home | $500,000 | 10/16/23 | 4 | 4 | 2,741 | |
0.28 | Single-Family Home | $315,000 | 05/25/23 | 3 | 2 | 1,600 | |
0.51 | Single-Family Home | $350,000 | 07/21/23 | 4 | 3 | 2,063 | |
0.58 | Single-Family Home | $299,900 | 05/09/23 | 4 | 3 | 3,628 |
Assigned Schools
These are the assigned schools for 1304 Prestwick Way.
- Dekalb High School
- 9-12
- Public
- 1085 Students
6/10GreatSchools RatingParent Rating AverageVery very bad. I’m disgusted to have gone through this school and if anyone has a choice I would choose a different oneStudent Review6y ago - Dekalb Middle School
- 6-8
- Public
- 806 Students
6/10GreatSchools RatingParent Rating AverageA teacher that works at this school touches students and gets too close to them, while being inappropriate towards them. Instead of the school filing a real report, they let the teacher “apologize” to the student (alone) and continued to allow the teacher to teach the student and no follow ups on the students mental health that was affected by said teacher. (The teacher still works here today)Other Review1y ago - James R Watson Elementary School
- PK-5
- Public
- 528 Students
6/10GreatSchools RatingParent Rating AverageHorrible experience taking my special needs child here!! This is such a sad place to go to school for any student though. I would say more but 'great schools' will not allow.Parent Review1y ago - Check out schools near 1304 Prestwick Way.
Check with the applicable school district prior to making a decision based on these schools. Learn more.
What Locals Say about Auburn
- Trulia User
- Resident
- 3mo ago
"Auburn is a great place to live and to raise a family. Not a lot of sit down restaurants but lots of places to still eat. And fort Wayne is a 20 minute drive to a lot of restaurants and shopping options "
- Trulia User
- Resident
- 3y ago
"Smaller community, safe, quiet & friendly. I really enjoy this family centered community. Locally owned businesses, coffee shops, clothing stores, a jeweler, restaurants, winery, breweries, and so much more. "
- Alex
- Resident
- 4y ago
"The roads are cleared very early because they’re technically city streets. I live on Huron. Kids play. Nice neighbors, nice yards. The only problem is the people in the apartments speed down the road like crazy. It needs to be enforced"
- Kelly
- Resident
- 4y ago
"Our fall fair, our spring and summer outdoor concerts, local boutiques and shops, local restaurants, and more"
- AReasner
- Resident
- 5y ago
"People are walking their dogs all the time and clean up after them. There’s a dog park 1/2 mile away. "
LGBTQ Local Legal Protections
LGBTQ Local Legal Protections

IDX information is provided exclusively for personal, non-commercial use, and may not be used for any purpose other than to identify prospective properties consumers may be interested in purchasing. Information is deemed reliable but not guaranteed.
Offer of compensation is made only to participants of the Indiana Regional Multiple Listing Service, LLC (IRMLS).
Offer of compensation is made only to participants of the Indiana Regional Multiple Listing Service, LLC (IRMLS).
Homes for Rent Near 1304 Prestwick Way
Skip to last item
Skip to first item
Off Market Homes Near 1304 Prestwick Way
Skip to last item
- Jamie Lancia, Lancia Homes and Real Estate, IRMLS
- Cheryl Boltz, CENTURY 21 Bradley Realty, Inc, IRMLS
- Jessica Arnold, North Eastern Group Realty, IRMLS
- Mary Anne Taylor, North Eastern Group Realty, IRMLS
- Jessica Arnold, North Eastern Group Realty, IRMLS
- Char Suntken, Mike Thomas Associates, Inc., IRMLS
- Cindy Shepherd, Mike Thomas Associates, Inc., IRMLS
- Heather L Yoder, Coldwell Banker Real Estate Group, IRMLS
- Robert Wacker, Windsor Homes, IRMLS
- Emily Ganshorn, CENTURY 21 Bradley Realty, Inc, IRMLS
- See more homes for sale inAuburnTake a look
Skip to first item
1304 Prestwick Way, Auburn, IN 46706 is a 4 bedroom, 5 bathroom, 5,582 sqft single-family home built in 2001. This property is not currently available for sale. 1304 Prestwick Way was last sold on Oct 14, 2022 for $580,000 (3% lower than the asking price of $599,900). The current Trulia Estimate for 1304 Prestwick Way is $655,000.
