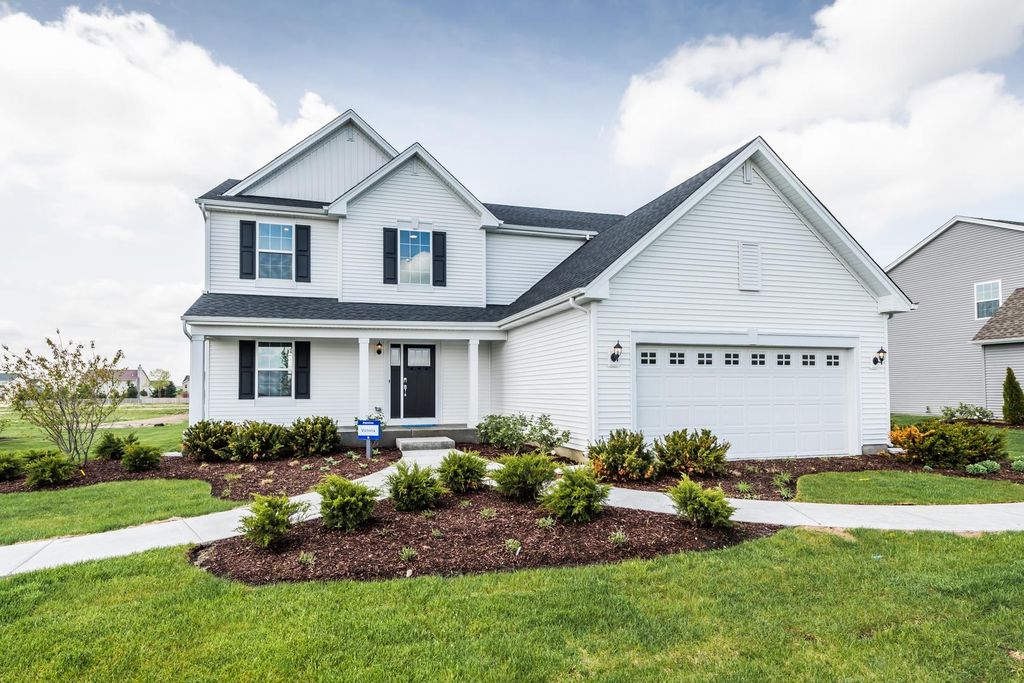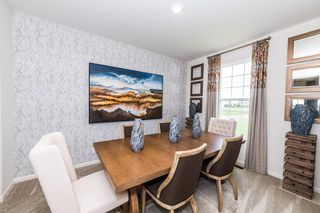


OFF MARKET
601 Ashworth Ln
Yorkville, IL 60560
- 3 Beds
- 3 Baths
- 2,282 sqft (on 0.36 acres)
- 3 Beds
- 3 Baths
- 2,282 sqft (on 0.36 acres)
3 Beds
3 Baths
2,282 sqft
(on 0.36 acres)
Homes for Sale Near 601 Ashworth Ln
Skip to last item
- Baird & Warner, New
- RE/MAX All Pro - St Charles, Active
- Keller Williams Infinity, Active
- Keller Williams Infinity, Active
- Keller Williams Infinity, Active
- Keller Williams Infinity, Active
- Keller Williams Infinity, Active
- See more homes for sale inYorkvilleTake a look
Skip to first item
Local Information
© Google
-- mins to
Commute Destination
Description
This property is not currently for sale or for rent on Trulia. The description and property data below may have been provided by a third party, the homeowner or public records.
THE PREMIER CLUBHOUSE COMMUNITY, RAINTREE VILLAGE IN YORKVILLE! 2 STORY HOME WITH 2282 SQ FT. 3 BEDROOMS PLUS A LOFT, 2.5 BATH, 2 CAR GARAGE & BASEMENT!! IMPRESSIVE 2-STORY FOYER & ELEGANT PRAIRIE STYLE METAL BALUSTER RAILING STAIRCASE WELCOMES YOU IN! FORMAL LIVING & DINING ROOM ALONG WITH VERSATILE STUDY ON 1ST FLOOR WITH 9FT CEILINGS. MODERN KITCHEN DESIGN WITH STYLISH QUARTZ COUNTER TOPS,CUSTOM 42' "ARISTOKRAFT" CABINETRY, BEAUTIFUL CENTER ISLAND, BREAKFAST BAR, PANTRY, BRIGHT & OPEN BREAKFAST AREA & COMPLETE GE STAINLESS STEEL KITCHEN APPLIANCE PACKAGE!! OPEN TO KITCHEN IS A ROOMY & BRIGHT FAMILY ROOM.LED SURFACE MOUNTED LIGHTING & UPGRADED LIGHTING PACKAGE THUR-OUT. CONVENIENT 1ST FLOOR POWDER ROOM. DURABLE WIDE PLANK FLOORING INCLUDED!! 2ND FLOOR BOASTS A STUNNING MASTER SUITE,GORGEOUS WALK-IN CLOSET, OVER-SIZED WALK IN SHOWER,DUAL QUARTZ COMFORT HEIGHT VANITIES, PRIVATE "SMARTHEIGHT" COMMODE!! ADDITIONAL ROOMY BEDROOMS & LARGE HALL BATH,PLUS AN INVITING LOFT. CONVENIENT 2ND FLOOR LAUNDRY. BASEMENT & SPACIOUS 2 CAR GARAGE WITH OPENER & KEYPAD.WORLDS 1ST "WI-FI CERTIFIED" HOME!! RUCKUS WIRELESS HEAT MAPPING.SMART HOME AUTOMATION FEATURES "RING" VIDEO SURVEILLANCE DOOR BELL, PROTECTED KEYLESS ENTRY & WI-FI THERMOSTAT! ENERGY EFFICIENT FEATURES THRU-OUT! WHITE DOORS &TRIM THRU-OUT. FULL LANDSCAPE PACKAGE WITH FRONT SOD ON EXCEPTIONALLY LARGE HOMESITE! PIECE OF MIND WITH EXTENSIVE 10 YR BUILDER WARRANTY! COMMUNITY FEATURES CLUBHOUSE, SWIMMING POOLS,FITNESS CENTER,GAME ROOM,TENNIS COURTS,PARKS, BIKE PATHS & ON SITE YORKVILLE MIDDLE SCHOOL! GREAT LOCATION CLOSE TO SHOPPING, RESTAURANTS, RAGGING WAVES WATER PARK AND MORE. BUILD THIS DREAM HOME ON SELECT BUILDER LOTS. PHOTOS OF A SIMILAR "VICTORIA" MODEL.
Home Highlights
Parking
Garage
Outdoor
No Info
A/C
Heating & Cooling
HOA
None
Price/Sqft
No Info
Listed
No Info
Home Details for 601 Ashworth Ln
Interior Features |
|---|
Heating & Cooling Heating: Forced Air, GasAir ConditioningCooling System: CentralHeating Fuel: Forced Air |
Interior Details Types of Rooms: Walk In Closet, Dining Room |
Appliances & Utilities DishwasherDisposalMicrowaveRefrigerator |
Levels, Entrance, & Accessibility Floors: Carpet |
Exterior Features |
|---|
Exterior Home Features Roof: Asphalt, OtherExterior: Vinyl |
Parking & Garage GarageParking Spaces: 2Parking: Garage Attached |
Property Information |
|---|
Year Built Year Built: 2021 |
Property Type / Style Property Type: Single Family Home |
Lot Information |
|---|
Lot Area: 0.36 acres |
Price History for 601 Ashworth Ln
| Date | Price | Event | Source |
|---|---|---|---|
| 03/17/2022 | $382,000 | Sold | N/A |
| 01/22/2021 | ListingRemoved | RE/MAX International | |
| 01/13/2021 | $275,490 | PriceChange | MRED as distributed by MLS GRID #10955514 |
| 12/17/2020 | $273,490 | PriceChange | Agent Provided |
| 10/03/2020 | $267,490 | PriceChange | Agent Provided |
| 09/20/2020 | $263,490 | Listed For Sale | Agent Provided |
Property Taxes and Assessment
| Year | 2022 |
|---|---|
| Tax | $10,236 |
| Assessment | $248,724 |
Home facts updated by county records
Comparable Sales for 601 Ashworth Ln
Address | Distance | Property Type | Sold Price | Sold Date | Bed | Bath | Sqft |
|---|---|---|---|---|---|---|---|
0.10 | Single-Family Home | $374,900 | 05/23/23 | 3 | 3 | 2,282 | |
0.08 | Single-Family Home | $379,900 | 08/22/23 | 3 | 3 | 2,282 | |
0.11 | Single-Family Home | $383,450 | 04/28/23 | 4 | 3 | 2,420 | |
0.05 | Single-Family Home | $407,824 | 05/03/23 | 4 | 3 | 2,612 | |
0.16 | Single-Family Home | $405,000 | 06/06/23 | 3 | 3 | 2,282 | |
0.19 | Single-Family Home | $419,450 | 10/01/23 | 3 | 3 | 2,282 | |
0.22 | Single-Family Home | $389,900 | 10/24/23 | 3 | 3 | 2,282 | |
0.24 | Single-Family Home | $385,000 | 10/30/23 | 3 | 3 | 2,282 | |
0.14 | Single-Family Home | $395,000 | 07/10/23 | 4 | 3 | 2,420 | |
0.15 | Single-Family Home | $414,900 | 06/14/23 | 4 | 3 | 2,612 |
Assigned Schools
These are the assigned schools for 601 Ashworth Ln.
- Yorkville Middle School
- 7-8
- Public
- 1009 Students
5/10GreatSchools RatingParent Rating AverageWhat I love most about going to YMS is that they have fantastic music programs and the teachers teach very well in those. The reason why I didn't give 5 stars is that school starts VERY early I have to wake up before six and ride the bus in the dark. I have had no issues with bullying or harassment or even seen it. Teachers are very nice here and none give homework in seventh grade but I easily have an A in all of my classes. I recommend!Student Review2mo ago - Circle Center Grade School
- PK-3
- Public
- 534 Students
6/10GreatSchools RatingParent Rating Averagei've had 2 kids go through circle center and it was an all around great experience. they really encourage family involvement and have many activities throughout the year for parents and sibling to share in with the student. they do not tolerate bullying. my kids were always excited about going to class. academically they identified a reading issue with my daughter and immediately got her extra help in that area to get her up to level with the other students. a really great school with a really great principal.Parent Review11y ago - Yorkville High School
- 9-12
- Public
- 1980 Students
7/10GreatSchools RatingParent Rating AverageI have attended Yorkville all my life and in the years of 2019 to present it has been going down hill. Sadly in the recent years there has a HUGE increase of students doing drugs selling drugs vaping you name it the school is seeing it. After months of seeing it and hiding from parents they finally do something’s that didn’t even help they gave students hall-passes (also because of the skipping class issue) and it has been a TOTAL FAIL along with them making students use there ID to enter school campus which isn’t helping. Yorkville as I said has a very very big skipping issue because the school has no idea what to do they give detentions kids don’t show up they are doing things to try and make it better but not after months and months of it continuing. The teachers at Yorkville is say are decent but just like administration they are oblivious of what’s going on yes they teach and a decent amount are nice but on the other hand there are some that just seem to not care. Again the school is afraid to take action at Yorkville aggressive tensions are high especially in the 4th quarter and also during parts of football season and also in certain parts of the school mostly during passing periods and a free period we have 2 times a week and there have not been a big amount of fights this year but there was one sending a student to the hospital after being stabbed after a fight that had over 4-5 people involved. Like it or not Yorkville especially school’s middle school and up crime and illegal things are happening and especially at the high school there is one 1 officer on campus and both times there have been fights he was not there until after the fight had started it was a teacher there first the school needs more security we need to take bigger measures. Ive seen gangs have also seemed to be on the rise a little bit after a lot of people moving to the suburbs from the inner city I have seen activity from Gangster disciple clicks to Latin kings these are smaller clicks but are still a threat to peace at YHS. But in all honest Yorkville reminds me of a prison sometimes when it come to friend groups clicks you name it you join a group you stay with that group. And honestly a lot of groups are different you have a emo click you have athletes, nerd click then just a regular group of friends but some groups have seemed to be slit by race there is one group that has a lot of African American another white and another Hispanic this is not really bad but still.Student Review1y ago - Yorkville Intermediate School
- 4-6
- Public
- 601 Students
5/10GreatSchools RatingParent Rating AverageMy child loves going here. Teachers and staff are great and very helpful. I have yet to have any issues with teachers or staff and have had all of my questions answered with out delay.Parent Review1y ago - Check out schools near 601 Ashworth Ln.
Check with the applicable school district prior to making a decision based on these schools. Learn more.
What Locals Say about Yorkville
- Jkaluzny78
- Resident
- 2mo ago
"Great downtown events, bars and restaurants, 5Ks, and a great St. Pat’s Day bar crawls, and plenty more over the summer months. "
- Stax4jax
- Resident
- 3mo ago
"Great schools, nice looking town, they don’t have a Walmart but traveling isn’t soo bad. Yorkville has other options. Country side of Yorkville is nice too"
- Korie C.
- Resident
- 3y ago
"Car, and light traffic. we don’t have public transportation. Or you can try for an Uber! That’s all yorkville has right now "
- Jmhinabox
- Resident
- 4y ago
"I don’t see dogs walking with the owner I can wait to move from this neighborhood people they not friendly at all"
- Vincecele
- Resident
- 4y ago
"Great place to raise a family at an affordable price! Yorkville will be the next up-and-coming community in Illinois."
LGBTQ Local Legal Protections
LGBTQ Local Legal Protections
Homes for Rent Near 601 Ashworth Ln
Skip to last item
Skip to first item
Off Market Homes Near 601 Ashworth Ln
Skip to last item
- Coldwell Banker Real Estate Group, Closed
- john greene, Realtor, Closed
- Legacy Properties, A Sarah Leonard Company, LLC, Closed
- Realty Executives Success, Closed
- City Gate Real Estate Inc., Closed
- See more homes for sale inYorkvilleTake a look
Skip to first item
601 Ashworth Ln, Yorkville, IL 60560 is a 3 bedroom, 3 bathroom, 2,282 sqft single-family home built in 2021. This property is not currently available for sale. 601 Ashworth Ln was last sold on Mar 17, 2022 for $382,000. The current Trulia Estimate for 601 Ashworth Ln is $424,500.
