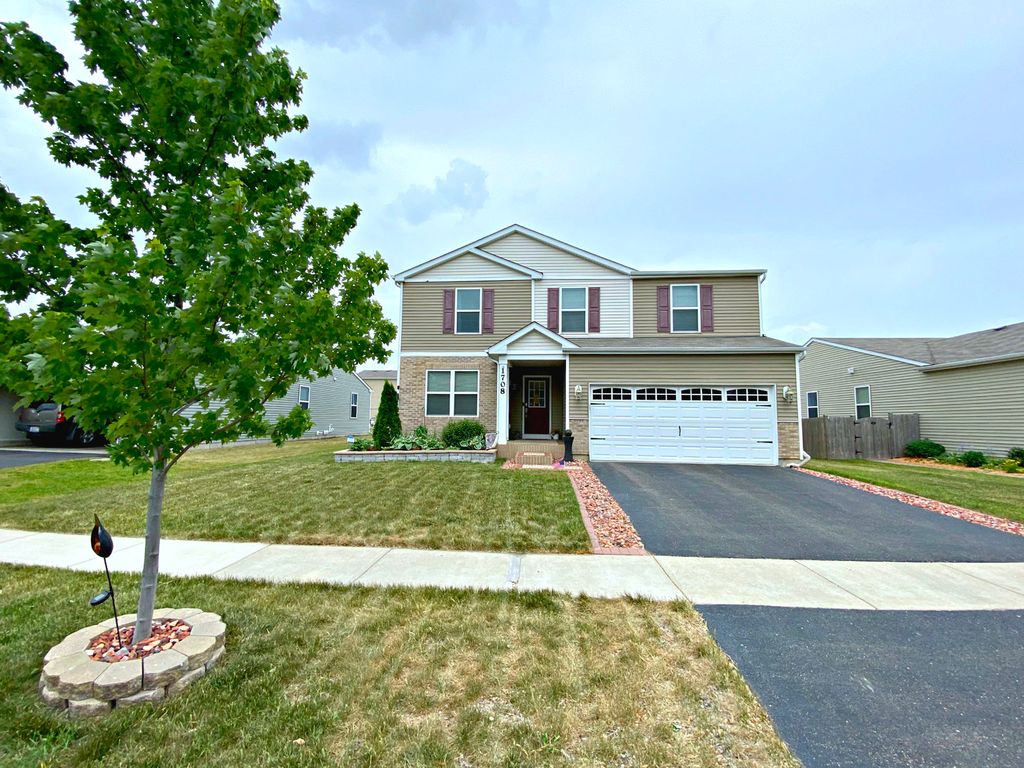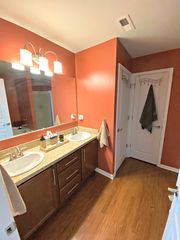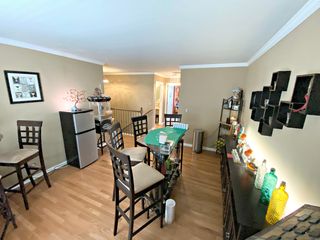


OFF MARKET
1708 Woodside Dr
Woodstock, IL 60098
- 4 Beds
- 3 Baths
- 2,310 sqft
- 4 Beds
- 3 Baths
- 2,310 sqft
4 Beds
3 Baths
2,310 sqft
Homes for Sale Near 1708 Woodside Dr
Skip to last item
- Berkshire Hathaway HomeServices Starck Real Estate, New
- Coldwell Banker Real Estate Group, New
- Green Ivy Realty & Prop Mgmt, New
- See more homes for sale inWoodstockTake a look
Skip to first item
Local Information
© Google
-- mins to
Commute Destination
Description
This property is no longer available to rent or to buy. This description is from July 28, 2021
Stop here FIRST! This beauty has been updated & tricked out at every angle! Owners LOVE to cook & have outfitted the CHEF's Kitchen with a WOLF range, 42" Cabinet, GRANITE & High End Stainless Steel Appliances. Flexible living space allows this owner to use the OFFICE / DEN / Dining Room - pick your pleasure! GENEROUS Room sizes and perfectly OPEN to your options. Crown molding details added throughout, River Rock additions to the side of the drive, Gorgeous HARDWOOD flooring & a Big Kids Loft area to decorate or live however you want! Bathroom rough-in in the basement - so easy to expand & 2 huge egress windows for safety. Come for a visit & enjoy the owner's vision of loving where they lived!
Home Highlights
Parking
2 Car Garage
Outdoor
Patio
A/C
Heating & Cooling
HOA
$20/Monthly
Price/Sqft
No Info
Listed
180+ days ago
Home Details for 1708 Woodside Dr
Active Status |
|---|
MLS Status: Closed |
Interior Features |
|---|
Interior Details Basement: FullNumber of Rooms: 8Types of Rooms: Bedroom 4, Kitchen, Master Bedroom, Bedroom 2, Bedroom 3, Laundry, Living Room, Loft, Dining Room |
Beds & Baths Number of Bedrooms: 4Number of Bathrooms: 3Number of Bathrooms (full): 2Number of Bathrooms (half): 1 |
Dimensions and Layout Living Area: 2310 Square Feet |
Appliances & Utilities Appliances: Range, Microwave, Dishwasher, High End Refrigerator, Washer, Dryer, Stainless Steel Appliance(s)DishwasherDryerLaundry: Gas Dryer Hookup,In Unit,Second Floor LaundryMicrowaveWasher |
Heating & Cooling Heating: Natural Gas,Forced AirHas CoolingAir Conditioning: Central AirHas HeatingHeating Fuel: Natural Gas |
Fireplace & Spa No Spa |
Gas & Electric Electric: Circuit Breakers, 200+ Amp Service |
Windows, Doors, Floors & Walls Flooring: Hardwood |
Levels, Entrance, & Accessibility Stories: 2Accessibility: No Disability AccessFloors: Hardwood |
Exterior Features |
|---|
Exterior Home Features Roof: AsphaltPatio / Porch: PatioFoundation: Concrete Perimeter |
Parking & Garage Number of Garage Spaces: 2Number of Covered Spaces: 2Other Parking: Driveway (Asphalt)Has a GarageHas an Attached GarageHas Open ParkingParking Spaces: 2Parking: Garage Attached, Open |
Frontage Not on Waterfront |
Water & Sewer Sewer: Public Sewer |
Property Information |
|---|
Year Built Year Built: 2014Year Renovated: 2019 |
Property Type / Style Property Type: ResidentialProperty Subtype: Single Family ResidenceArchitecture: Traditional |
Building Construction Materials: Vinyl Siding, BrickNot a New Construction |
Property Information Parcel Number: 0833158016Model Home Type: ASPIRE |
Price & Status |
|---|
Price List Price: $289,900 |
Status Change & Dates Off Market Date: Mon Jun 14 2021Possession Timing: Close Of Escrow |
Location |
|---|
Direction & Address City: WoodstockCommunity: Sweetwater |
School Information Elementary School: Mary Endres Elementary SchoolElementary School District: 200Jr High / Middle School: Northwood Middle SchoolJr High / Middle School District: 200High School: Woodstock North High SchoolHigh School District: 200 |
Building |
|---|
Building Details Builder Model: ASPIRE |
Community |
|---|
Community Features: Park, Curbs, Sidewalks, Street Lights, Street Paved |
HOA |
|---|
HOA Fee Includes: OtherHas an HOAHOA Fee: $245/Annually |
Lot Information |
|---|
Lot Area: 5924.16 sqft |
Listing Info |
|---|
Special Conditions: None |
Offer |
|---|
Listing Terms: Conventional |
Compensation |
|---|
Buyer Agency Commission: 2.5% -$295Buyer Agency Commission Type: See Remarks: |
Notes The listing broker’s offer of compensation is made only to participants of the MLS where the listing is filed |
Business |
|---|
Business Information Ownership: Fee Simple w/ HO Assn. |
Miscellaneous |
|---|
BasementMls Number: 11117264 |
Additional Information |
|---|
ParkCurbsSidewalksStreet LightsStreet PavedMlg Can ViewMlg Can Use: IDX |
Last check for updates: about 15 hours ago
Listed by Kim Keefe, (815) 790-4852
Keefe Real Estate Inc
Bought with: Theresa Gemperline, (847) 347-5762, Keller Williams Inspire - Geneva
Source: MRED as distributed by MLS GRID, MLS#11117264

Price History for 1708 Woodside Dr
| Date | Price | Event | Source |
|---|---|---|---|
| 07/27/2021 | $302,500 | Sold | MRED as distributed by MLS GRID #11117264 |
| 06/15/2021 | $289,900 | Contingent | MRED as distributed by MLS GRID #11117264 |
| 06/09/2021 | $289,900 | Listed For Sale | MRED as distributed by MLS GRID #11117264 |
| 01/08/2014 | $220,405 | Sold | N/A |
Property Taxes and Assessment
| Year | 2022 |
|---|---|
| Tax | $8,683 |
| Assessment | $267,630 |
Home facts updated by county records
Comparable Sales for 1708 Woodside Dr
Address | Distance | Property Type | Sold Price | Sold Date | Bed | Bath | Sqft |
|---|---|---|---|---|---|---|---|
0.13 | Single-Family Home | $315,000 | 07/14/23 | 4 | 3 | 1,900 | |
0.09 | Single-Family Home | $309,000 | 06/02/23 | 3 | 3 | 1,951 | |
0.14 | Single-Family Home | $319,000 | 02/23/24 | 3 | 3 | 1,642 | |
0.28 | Single-Family Home | $308,000 | 08/03/23 | 4 | 3 | 1,738 | |
0.16 | Single-Family Home | $317,500 | 01/25/24 | 3 | 3 | 2,600 | |
0.09 | Single-Family Home | $405,000 | 06/30/23 | 4 | 3 | 3,509 | |
0.32 | Single-Family Home | $326,500 | 02/28/24 | 3 | 3 | 2,064 | |
0.10 | Single-Family Home | $405,000 | 05/30/23 | 5 | 4 | 3,606 | |
0.11 | Single-Family Home | $279,900 | 01/25/24 | 3 | 2 | 1,250 | |
0.20 | Single-Family Home | $290,000 | 07/28/23 | 3 | 3 | 1,380 |
Assigned Schools
These are the assigned schools for 1708 Woodside Dr.
- Mary Endres Elementary School
- 1-5
- Public
- 439 Students
6/10GreatSchools RatingParent Rating AverageWhile my child is only in first grade, our experience so far has been wonderful. All of the staff is very helpful and kind. We are also very pleased that there is an art program!Parent Review4y ago - Verda Dierzen Early Learning Center
- PK-2
- Public
- 563 Students
N/AGreatSchools RatingParent Rating AverageOne of the best early learning development schools.Parent Review5y ago - Northwood Middle School
- 6-8
- Public
- 620 Students
7/10GreatSchools RatingParent Rating AverageThe bullying in this school is beyond abnormal, the students here are to say the least Racist, and nothing but rude for such actions punishments being almost not existent. The teachers here make an effort, I'll give them that. Though transportation, and the office staff are especially rude and moronic. There is almost no funding at this school either. To top this all off, they make you pay for P.E shirts, which is insane and straight malicious for low income students, which make up a very large portion of students. The clubs here are lackluster and insignificant, not the type which would interest the average middle school student.The reason I have such depth of information is I am a former student who only left as of last year from when this review was posted, for the love of god avoid sending your child to this school if possible.Other Review7mo ago - Clay Academy
- K-12
- Public
N/AGreatSchools RatingParent Rating AverageNo reviews available for this school. - Woodstock North High School
- 8-12
- Public
- 932 Students
7/10GreatSchools RatingParent Rating AverageMy son had an IEP all since pre-school. Every teacher he had was very helpful if it was not for a few teachers he had while he was in school, he would have been very behind. I recommend this school for anyone that has a special ed student.Parent Review3y ago - Check out schools near 1708 Woodside Dr.
Check with the applicable school district prior to making a decision based on these schools. Learn more.
What Locals Say about Woodstock
- Kelly A.
- Resident
- 3y ago
"Been here for years and don’t plan on leaving. People are nice and the neighborhood is clean. Most necessary stores are close."
- Babylonss
- Resident
- 3y ago
"Very safe and beautiful area to raise the children. Very quiet and beautiful area with lots of fun things to do. "
- Rob R.
- Resident
- 3y ago
"Commute ain't too bad, it really depends on when you are leaving and which routes you take. Some streets are small and only have one lane in each direction, so those can really back up. "
- Julie
- Resident
- 3y ago
"People love their pets: dogs and cats. Dogs are outside on walks with their humans all the time. Dog park in town, and some restaurants have paws on the patio! "
- Sean
- Resident
- 4y ago
"Great place to raise a family. Good schools and public library. Good solid family oriented community built on grass roots. Plenty to eat and drink along the charming downtown square. Public transportation is close and reliable, for that weekend trip to the big city. Safe and secure neighborhoods give you your option on what part of town you want to be. Wether it is spring, summer, fall or winter there is always something to do and experience in Woodstock."
LGBTQ Local Legal Protections
LGBTQ Local Legal Protections

Based on information submitted to the MLS GRID as of 2024-02-07 09:06:36 PST. All data is obtained from various sources and may not have been verified by broker or MLS GRID. Supplied Open House Information is subject to change without notice. All information should be independently reviewed and verified for accuracy. Properties may or may not be listed by the office/agent presenting the information. Some IDX listings have been excluded from this website. Click here for more information
The listing broker’s offer of compensation is made only to participants of the MLS where the listing is filed.
The listing broker’s offer of compensation is made only to participants of the MLS where the listing is filed.
Homes for Rent Near 1708 Woodside Dr
Skip to last item
Skip to first item
Off Market Homes Near 1708 Woodside Dr
Skip to last item
- Keller Williams Success Realty, Closed
- Berkshire Hathaway HomeServices Starck Real Estate, Closed
- HomeSmart Connect LLC, Closed
- Berkshire Hathaway HomeServices Starck Real Estate, Closed
- Berkshire Hathaway HomeServices Starck Real Estate, Closed
- Berkshire Hathaway HomeServices Starck Real Estate, Closed
- See more homes for sale inWoodstockTake a look
Skip to first item
1708 Woodside Dr, Woodstock, IL 60098 is a 4 bedroom, 3 bathroom, 2,310 sqft single-family home built in 2014. This property is not currently available for sale. 1708 Woodside Dr was last sold on Jul 27, 2021 for $302,500 (4% higher than the asking price of $289,900). The current Trulia Estimate for 1708 Woodside Dr is $365,600.
