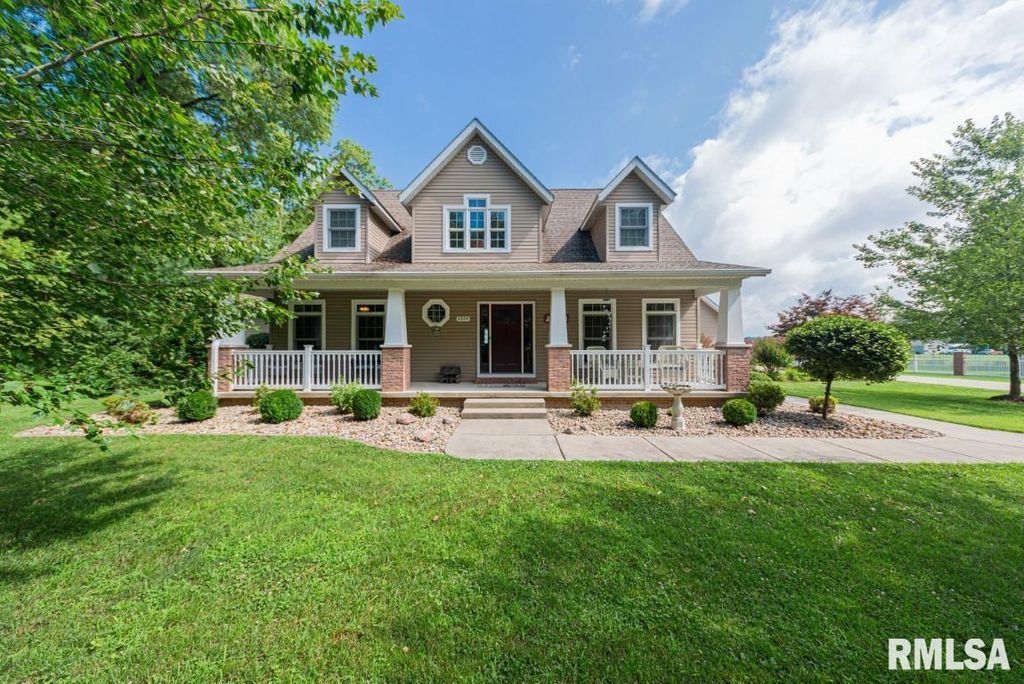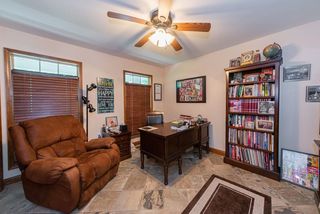


OFF MARKET
1224 W Clark Ln
Wayne City, IL 62895
- 4 Beds
- 3 Baths
- 3,763 sqft (on 0.69 acres)
- 4 Beds
- 3 Baths
- 3,763 sqft (on 0.69 acres)
4 Beds
3 Baths
3,763 sqft
(on 0.69 acres)
Homes for Sale Near 1224 W Clark Ln
Skip to last item
Skip to first item
Local Information
© Google
-- mins to
Commute Destination
Description
This property is no longer available to rent or to buy. This description is from March 18, 2022
This exquisite 4 BR, 4 bath is one to see! From the moment you pull up to this statuesque home you will be impressed with the architecture and detail of the craftmanship of this 2 story home. Walk inside front door/foyer which has 17 ft. ceiling. Great room also has 17 ft. ceiling with cat walk to the 2nd floor above. There is a master BR on main level with a large en-suite & large walk-in closet. A 2nd smaller BR also resides on main level and could be perfect place for office. Two other BRs on 2nd floor with full bath is shared by both. A huge bonus room over the garage is the perfect place for hobbies and more with separate temp control. The finished basement is currently set up as a theater with surround sound speaker. It can be used for anything desired. Two exits are designed into the basement f/plan. Outside is a fenced inground pool that can be easily accessed from the home or 3 car garage that has a 1/2 bath. Don't forget about the 30x40 detached garage! Amazing!
Home Highlights
Parking
3 Car Garage
Outdoor
Patio, Deck, Pool
A/C
Heating & Cooling
HOA
None
Price/Sqft
No Info
Listed
180+ days ago
Home Details for 1224 W Clark Ln
Interior Features |
|---|
Interior Details Basement: Finished,PouredNumber of Rooms: 16Types of Rooms: Main Level, Kitchen, Additional Level, Bedroom 2, Additional Room, Lower Level, Bedroom 3, Bedroom 4, Laundry, Upper Level, Basement Level, Great Room, Dining Room, Recreation Room, Additional Room 2 |
Beds & Baths Number of Bedrooms: 4Number of Bathrooms: 3Number of Bathrooms (full): 1Number of Bathrooms (half): 2 |
Dimensions and Layout Living Area: 3763 Square Feet |
Appliances & Utilities Appliances: Dishwasher, Disposal, Range/OvenDishwasherDisposal |
Heating & Cooling Heating: Forced Air,GeothermalHas CoolingAir Conditioning: CentralHas HeatingHeating Fuel: Forced Air |
Fireplace & Spa Number of Fireplaces: 1Fireplace: Gas Log, Living RoomSpa: BathHas a FireplaceHas a Spa |
Windows, Doors, Floors & Walls Window: Blinds |
Levels, Entrance, & Accessibility Stories: 2Levels: Two |
Exterior Features |
|---|
Exterior Home Features Roof: ShinglePatio / Porch: Deck, PatioFencing: Fenced YardOther Structures: OutbuildingHas a Private Pool |
Parking & Garage Number of Garage Spaces: 3Number of Covered Spaces: 3Other Parking: Number Of Garage Remotes: 3No CarportHas a GarageHas an Attached GarageParking Spaces: 3Parking: Attached,Detached,Oversized,Paved,Garage Door Opener |
Pool Pool: In GroundPool |
Frontage Road Surface Type: Paved |
Water & Sewer Sewer: Public Sewer |
Property Information |
|---|
Year Built Year Built: 2009 |
Property Type / Style Property Type: ResidentialProperty Subtype: Single Family Residence, Residential |
Building Construction Materials: Brick, Vinyl Siding, FrameNot a New Construction |
Property Information Parcel Number: 191300500400 |
Price & Status |
|---|
Price List Price: $425,000 |
Active Status |
|---|
MLS Status: Sold |
Location |
|---|
Direction & Address City: Wayne CityCommunity: AB Clarks |
School Information Elementary School: Wayne CityJr High / Middle School: Wayne CityHigh School: Wayne City |
Building |
|---|
Building Area Building Area: 2503 Square Feet |
HOA |
|---|
Association for this Listing: Egyptian Board of REALTORS |
Lot Information |
|---|
Lot Area: 0.69 acres |
Energy |
|---|
Energy Efficiency Features: HVAC |
Mobile R/V |
|---|
Mobile Home Park Mobile Home Units: Feet |
Compensation |
|---|
Buyer Agency Commission: 2.0Buyer Agency Commission Type: % |
Notes The listing broker’s offer of compensation is made only to participants of the MLS where the listing is filed |
Miscellaneous |
|---|
BasementMls Number: EB440399 |
Additional Information |
|---|
Mlg Can ViewMlg Can Use: IDX |
Last check for updates: about 7 hours ago
Listed by Troy D Horton, (618) 214-3413
H2 Realty Group
Bought with: Troy D Horton, H2 Realty Group
Originating MLS: Egyptian Board of REALTORS
Source: RMLS Alliance, MLS#EB440399

IDX information is provided exclusively for personal, non-commercial use, and may not be used for any purpose other than to identify prospective properties consumers may be interested in purchasing. Information is deemed reliable but not guaranteed.
The listing broker’s offer of compensation is made only to participants of the MLS where the listing is filed.
The listing broker’s offer of compensation is made only to participants of the MLS where the listing is filed.
Price History for 1224 W Clark Ln
| Date | Price | Event | Source |
|---|---|---|---|
| 03/11/2022 | $400,000 | Sold | RMLS Alliance #EB440399 |
| 01/10/2022 | $425,000 | Pending | RMLS Alliance #EB440399 |
| 11/11/2021 | $425,000 | PriceChange | RMLS Alliance #EB440399 |
| 08/02/2021 | $450,000 | PriceChange | RMLS Alliance #EB440399 |
| 07/14/2021 | $465,000 | Listed For Sale | RMLS Alliance #EB440399 |
Property Taxes and Assessment
| Year | 2022 |
|---|---|
| Tax | $5,823 |
| Assessment | $95,808 |
Home facts updated by county records
Comparable Sales for 1224 W Clark Ln
Address | Distance | Property Type | Sold Price | Sold Date | Bed | Bath | Sqft |
|---|---|---|---|---|---|---|---|
0.62 | Single-Family Home | $123,000 | 04/12/24 | 3 | 2 | 2,107 | |
1.12 | Single-Family Home | $180,000 | 12/04/23 | 3 | 3 | 1,756 | |
0.44 | Single-Family Home | $100,500 | 03/15/24 | 4 | 1 | 1,236 | |
0.70 | Single-Family Home | $79,000 | 08/31/23 | 3 | 1 | 1,004 |
Assigned Schools
These are the assigned schools for 1224 W Clark Ln.
- Wayne City High School
- 9-12
- Public
- 148 Students
3/10GreatSchools RatingParent Rating AverageWayne City has been a good school for our family. It is small and safe with good student teacher ratios. There are plenty of activities in the school and community to keep kids involved. If you're looking to live in a small town I would recommend this school to you.Other Review8y ago - Wayne City Attendance Center
- PK-8
- Public
- 370 Students
6/10GreatSchools RatingParent Rating AverageNo reviews available for this school. - Check out schools near 1224 W Clark Ln.
Check with the applicable school district prior to making a decision based on these schools. Learn more.
LGBTQ Local Legal Protections
LGBTQ Local Legal Protections

Homes for Rent Near 1224 W Clark Ln
Skip to last item
Skip to first item
Off Market Homes Near 1224 W Clark Ln
Skip to last item
Skip to first item
1224 W Clark Ln, Wayne City, IL 62895 is a 4 bedroom, 3 bathroom, 3,763 sqft single-family home built in 2009. This property is not currently available for sale. 1224 W Clark Ln was last sold on Mar 11, 2022 for $400,000 (6% lower than the asking price of $425,000). The current Trulia Estimate for 1224 W Clark Ln is $412,000.
