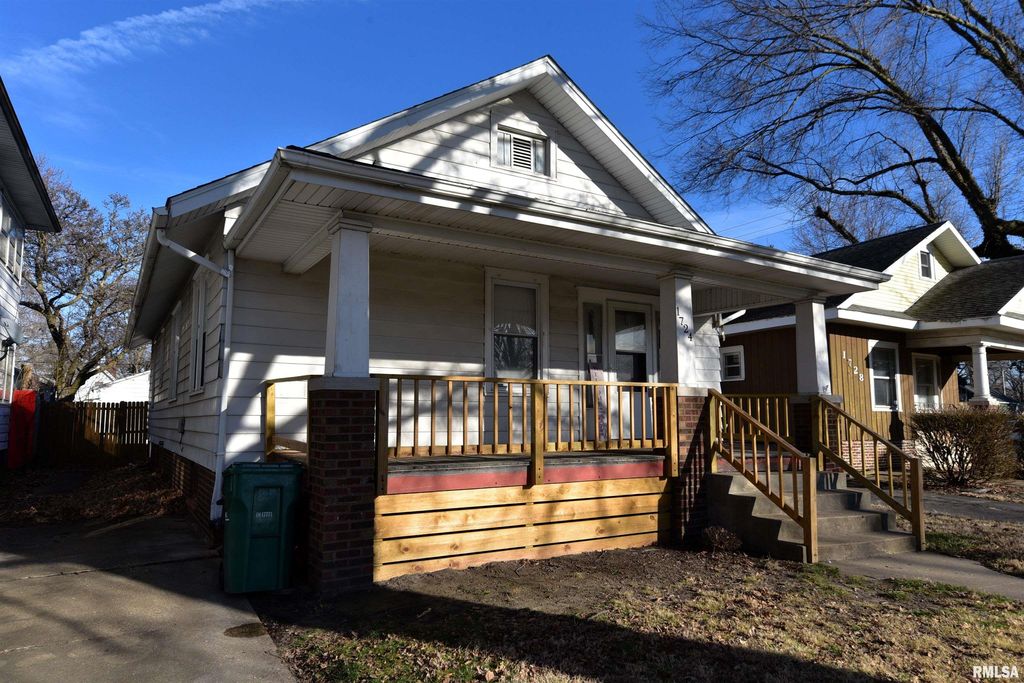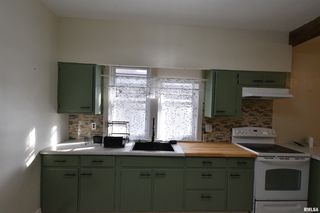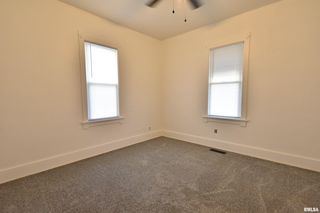


SOLDAPR 12, 2024
1724 S 7th St
Springfield, IL 62703
Iles Park- 3 Beds
- 2 Baths
- 1,173 sqft
- 3 Beds
- 2 Baths
- 1,173 sqft
$87,500
Last Sold: Apr 12, 2024
3% below list $90K
$75/sqft
Est. Refi. Payment $690/mo*
$87,500
Last Sold: Apr 12, 2024
3% below list $90K
$75/sqft
Est. Refi. Payment $690/mo*
3 Beds
2 Baths
1,173 sqft
Homes for Sale Near 1724 S 7th St
Skip to last item
- Robert T Hendrickson, Coldwell Banker Cornerstone
- Cheri L Shadis, The Real Estate Group, Inc.
- See more homes for sale inSpringfieldTake a look
Skip to first item
Local Information
© Google
-- mins to
Commute Destination
Description
This property is no longer available to rent or to buy. This description is from April 13, 2024
You'll love how the seller opened up and expanded the kitchen, adding a peninsula island and butcher block with tons of counter space and flow into the open dining room, complete with an awesome feature wall. Tall ceilings and updated vinyl windows add so much natural light to the open concept! New ceiling fans, and updated main bathroom (tiled surround, new toilet) plus mounted TVs in the LR and BR stay! Original hardwood under the carpet in the BRs; 3rd BR only accessible through another bedroom; most recently used as a home office, but could be a nursery or workout room, too. Plenty of storage in the unfinished basement, plus a detached garage and extra parking pad in the front. Enjoy relaxing on the covered front porch or enclosed back porch! All appliances stay, including washer & dryer. Square footage believed to be accurate, but is not warranted.
Home Highlights
Parking
Garage
Outdoor
Porch, Deck
A/C
Heating & Cooling
HOA
None
Price/Sqft
$75/sqft
Listed
49 days ago
Home Details for 1724 S 7th St
Interior Features |
|---|
Interior Details Basement: Full,UnfinishedNumber of Rooms: 12Types of Rooms: Kitchen, Upper Level, Basement Level, Bedroom 3, Main Level, Living Room, Dining Room, Third Floor, Lower Level, Additional Level, Bedroom 1, Bedroom 2 |
Beds & Baths Number of Bedrooms: 3Number of Bathrooms: 2Number of Bathrooms (full): 1Number of Bathrooms (half): 1 |
Dimensions and Layout Living Area: 1173 Square Feet |
Appliances & Utilities Appliances: Dryer, Microwave, Range/Oven, RefrigeratorDryerMicrowaveRefrigerator |
Heating & Cooling Heating: Natural Gas,Forced AirHas CoolingAir Conditioning: Central AirHas HeatingHeating Fuel: Natural Gas |
Fireplace & Spa Fireplace: Electric, Free Standing, Living RoomHas a Fireplace |
Windows, Doors, Floors & Walls Window: Replacement Windows |
Exterior Features |
|---|
Exterior Home Features Roof: ShinglePatio / Porch: Deck, PorchFencing: Fenced Yard |
Parking & Garage Number of Garage Spaces: 1Number of Covered Spaces: 1Other Parking: Number Of Garage Remotes: 1No CarportHas a GarageNo Attached GarageHas Open ParkingParking Spaces: 1Parking: Alley Access,Detached,Parking Pad,Garage Door Opener |
Water & Sewer Sewer: Public Sewer |
Property Information |
|---|
Year Built Year Built: 1922 |
Property Type / Style Property Type: ResidentialProperty Subtype: Single Family Residence, ResidentialArchitecture: Bungalow |
Building Construction Materials: Frame, Aluminum SidingNot a New Construction |
Property Information Parcel Number: 22030112024 |
Price & Status |
|---|
Price List Price: $90,000Price Per Sqft: $75/sqft |
Status Change & Dates Off Market Date: Mon Mar 04 2024 |
Active Status |
|---|
MLS Status: Sold |
Location |
|---|
Direction & Address City: SpringfieldCommunity: None |
School Information High School: Springfield Southeast |
Building |
|---|
Building Area Building Area: 1173 Square Feet |
HOA |
|---|
Association for this Listing: Capital Area Association of Realtors |
Lot Information |
|---|
Lot Area: 6120 sqft |
Mobile R/V |
|---|
Mobile Home Park Mobile Home Units: Feet |
Compensation |
|---|
Buyer Agency Commission: 3Buyer Agency Commission Type: % |
Notes The listing broker’s offer of compensation is made only to participants of the MLS where the listing is filed |
Miscellaneous |
|---|
BasementMls Number: CA1027586 |
Additional Information |
|---|
Mlg Can ViewMlg Can Use: IDX |
Last check for updates: about 13 hours ago
Listed by Angela Miller, (217) 899-6445
The Real Estate Group, Inc.
Bought with: Thomas B Stout, The Real Estate Group, Inc.
Originating MLS: Capital Area Association of Realtors
Source: RMLS Alliance, MLS#CA1027586

IDX information is provided exclusively for personal, non-commercial use, and may not be used for any purpose other than to identify prospective properties consumers may be interested in purchasing. Information is deemed reliable but not guaranteed.
The listing broker’s offer of compensation is made only to participants of the MLS where the listing is filed.
The listing broker’s offer of compensation is made only to participants of the MLS where the listing is filed.
Price History for 1724 S 7th St
| Date | Price | Event | Source |
|---|---|---|---|
| 04/12/2024 | $87,500 | Sold | RMLS Alliance #CA1027586 |
| 03/10/2024 | $90,000 | Pending | RMLS Alliance #CA1027586 |
| 03/04/2024 | $90,000 | PendingToActive | RMLS Alliance #CA1027586 |
| 03/02/2024 | $90,000 | Contingent | RMLS Alliance #CA1027586 |
| 03/01/2024 | $90,000 | Listed For Sale | RMLS Alliance #CA1027586 |
| 01/31/2022 | $48,500 | Sold | RMLS Alliance #CA1011267 |
| 12/02/2021 | $50,000 | Pending | RMLS Alliance #CA1011267 |
| 11/17/2021 | $50,000 | Listed For Sale | RMLS Alliance #CA1011267 |
Property Taxes and Assessment
| Year | 2022 |
|---|---|
| Tax | $1,550 |
| Assessment | $51,879 |
Home facts updated by county records
Comparable Sales for 1724 S 7th St
Address | Distance | Property Type | Sold Price | Sold Date | Bed | Bath | Sqft |
|---|---|---|---|---|---|---|---|
0.07 | Single-Family Home | $35,500 | 03/28/24 | 3 | 1 | 1,392 | |
0.11 | Single-Family Home | $65,000 | 12/20/23 | 2 | 1 | 1,646 | |
0.40 | Single-Family Home | $100,000 | 05/19/23 | 3 | 2 | 1,974 | |
0.17 | Single-Family Home | $78,500 | 05/26/23 | 4 | 1 | 1,868 | |
0.28 | Single-Family Home | $35,000 | 10/02/23 | 3 | 2 | 1,497 | |
0.52 | Single-Family Home | $76,900 | 08/30/23 | 3 | 2 | 1,545 | |
0.45 | Single-Family Home | $85,000 | 07/13/23 | 4 | 2 | 1,840 | |
0.58 | Single-Family Home | $85,000 | 04/12/24 | 3 | 2 | 1,788 |
Assigned Schools
These are the assigned schools for 1724 S 7th St.
- Springfield Southeast High School
- 9-12
- Public
- 1285 Students
2/10GreatSchools RatingParent Rating AverageSoutheast is a great school! It gets to much negative criticism from outsiders. I have two biracial children who excel in all their classes. And the majority of the teachers and counselor are great!!! This school serves to have a higher rating than a 2!Parent Review7y ago - Jefferson Middle School
- 6-8
- Public
- 598 Students
1/10GreatSchools RatingParent Rating AverageI was bullied and the staff didn't careOther Review3mo ago - Edwin A Lee Elementary School
- PK-12
- Public
- 236 Students
5/10GreatSchools RatingParent Rating AverageI would give this school 5 stars, they have always been great with my kids.Parent Review3y ago - Check out schools near 1724 S 7th St.
Check with the applicable school district prior to making a decision based on these schools. Learn more.
Neighborhood Overview
Neighborhood stats provided by third party data sources.
LGBTQ Local Legal Protections
LGBTQ Local Legal Protections

Homes for Rent Near 1724 S 7th St
Skip to last item
Skip to first item
Off Market Homes Near 1724 S 7th St
Skip to last item
- Elizabeth D Brown, Keller Williams Capital
- Diane Tinsley, The Real Estate Group, Inc.
- Roni K Mohan, RE/MAX Professionals
- Fritz Pfister, RE/MAX Professionals
- Marscia Anderson, Keller Williams Capital
- Roger L Nesch, Keller Williams Capital
- Kimarcus Tucker, Keller Williams Capital
- Roberta Alderman, The Real Estate Group, Inc.
- Jami R Winchester, The Real Estate Group, Inc.
- Peter G Steward, RE/MAX Professionals
- See more homes for sale inSpringfieldTake a look
Skip to first item
1724 S 7th St, Springfield, IL 62703 is a 3 bedroom, 2 bathroom, 1,173 sqft single-family home built in 1922. 1724 S 7th St is located in Iles Park, Springfield. This property is not currently available for sale. 1724 S 7th St was last sold on Apr 12, 2024 for $87,500 (3% lower than the asking price of $90,000). The current Trulia Estimate for 1724 S 7th St is $87,600.
