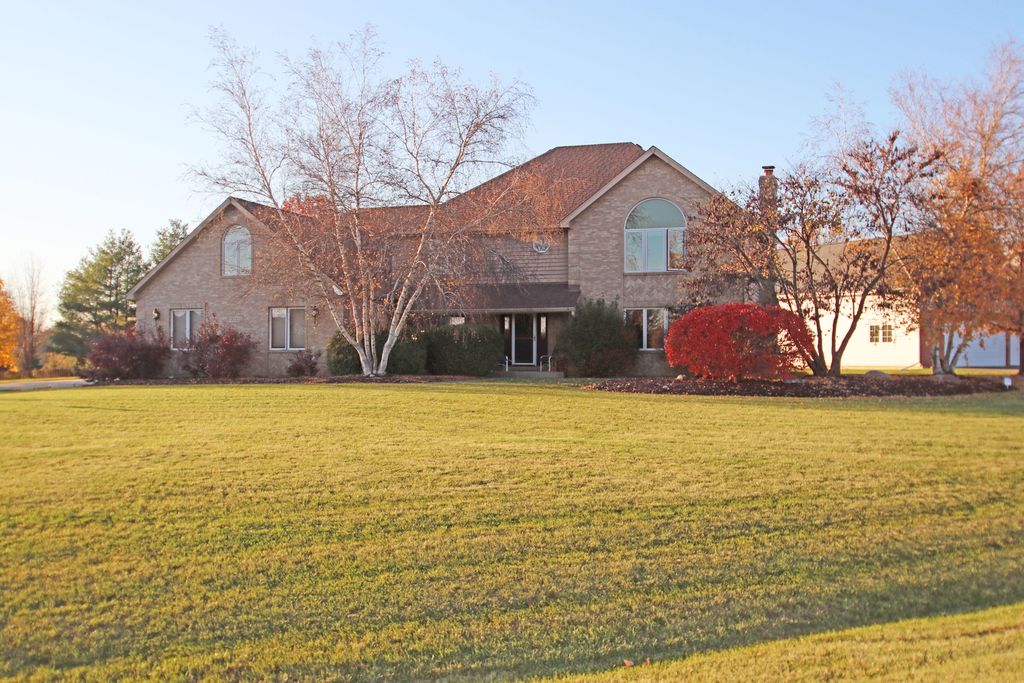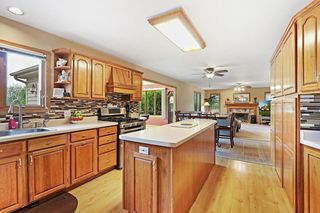


OFF MARKET
3712 Prairie Dr
Spring Grove, IL 60081
- 5 Beds
- 5 Baths
- 4,303 sqft (on 1 acre)
- 5 Beds
- 5 Baths
- 4,303 sqft (on 1 acre)
5 Beds
5 Baths
4,303 sqft
(on 1 acre)
Homes for Sale Near 3712 Prairie Dr
Skip to last item
- @properties Christie's International Real Estate, Active
- Prello Realty, New
- See more homes for sale inSpring GroveTake a look
Skip to first item
Local Information
© Google
-- mins to
Commute Destination
Description
This property is no longer available to rent or to buy. This description is from February 27, 2022
This stately home offers quality and space in highly sought after Spring Grove Estates. Herringbone brick elevation with a welcoming covered front porch. The layout allows for an open flow between the kitchen, sun room and family room and additional formal dining and living rooms. The sunroom features skylights and Palladian windows. There is a spacious butler pantry and walk-in pantry. First-floor den, laundry, and mudroom. 1st floor also offers full bath and office with back staircase ideal for an In-Law-set up. The second floor has a generous main bedroom suite with an updated full bath with large soaking tub and separate shower. Vaulted ceilings and double closets. Deep pour basement with rough in for bathroom. Outdoor space offers a private rear yard with an enormous patio. This home checks a lot of boxes, come see it soon! The roof, a furnace, water heater and water softener were replaced with approx the past 5 years.
Home Highlights
Parking
3 Car Garage
Outdoor
Porch, Patio
A/C
Heating & Cooling
HOA
None
Price/Sqft
No Info
Listed
180+ days ago
Home Details for 3712 Prairie Dr
Active Status |
|---|
MLS Status: Closed |
Interior Features |
|---|
Interior Details Basement: FullNumber of Rooms: 12Types of Rooms: Bedroom 3, Master Bedroom, Office, Bedroom 5, Kitchen, Living Room, Mud Room, Pantry, Bedroom 2, Bedroom 4, Family Room, Bonus Room, Dining Room, Laundry, Walk In Closet, Heated Sun Room |
Beds & Baths Number of Bedrooms: 5Number of Bathrooms: 5Number of Bathrooms (full): 4Number of Bathrooms (half): 1 |
Dimensions and Layout Living Area: 4303 Square Feet |
Appliances & Utilities Appliances: Range, Microwave, Dishwasher, RefrigeratorDishwasherLaundry: Gas Dryer Hookup,Laundry ChuteMicrowaveRefrigerator |
Heating & Cooling Heating: Natural GasHas CoolingAir Conditioning: Central AirHas HeatingHeating Fuel: Natural Gas |
Fireplace & Spa Number of Fireplaces: 1Fireplace: Gas Log, Family RoomHas a FireplaceNo Spa |
Windows, Doors, Floors & Walls Window: Storms/Screens |
Levels, Entrance, & Accessibility Stories: 2Accessibility: No Disability Access |
Exterior Features |
|---|
Exterior Home Features Roof: AsphaltPatio / Porch: Patio, PorchFoundation: Concrete Perimeter |
Parking & Garage Number of Garage Spaces: 3Number of Covered Spaces: 3Other Parking: Driveway (Concrete)Has a GarageHas an Attached GarageHas Open ParkingParking Spaces: 3Parking: Garage Attached, Open |
Frontage Not on Waterfront |
Water & Sewer Sewer: Septic Tank |
Property Information |
|---|
Year Built Year Built: 1996 |
Property Type / Style Property Type: ResidentialProperty Subtype: Single Family ResidenceArchitecture: Traditional |
Building Construction Materials: Brick, CedarNot a New Construction |
Property Information Parcel Number: 0435126006 |
Price & Status |
|---|
Price List Price: $449,900 |
Status Change & Dates Off Market Date: Sat Jan 08 2022Possession Timing: Close Of Escrow |
Location |
|---|
Direction & Address City: Spring Grove |
School Information Elementary School District: 2Jr High / Middle School District: 2High School: Richmond-Burton Community High SHigh School District: 157 |
HOA |
|---|
HOA Fee Includes: None |
Lot Information |
|---|
Lot Area: 1 Acres |
Listing Info |
|---|
Special Conditions: None |
Offer |
|---|
Listing Terms: FHA |
Compensation |
|---|
Buyer Agency Commission: 2.5%-$295Buyer Agency Commission Type: See Remarks: |
Notes The listing broker’s offer of compensation is made only to participants of the MLS where the listing is filed |
Business |
|---|
Business Information Ownership: Fee Simple |
Miscellaneous |
|---|
BasementMls Number: 11096933Attic: Pull Down Stair |
Additional Information |
|---|
Mlg Can ViewMlg Can Use: IDX |
Last check for updates: about 18 hours ago
Listed by Marilyn Durante, (847) 561-3992
Lakes Realty Group
Bought with: Santiago Garcia, (630) 518-6428, Charles Rutenberg Realty
Source: MRED as distributed by MLS GRID, MLS#11096933

Price History for 3712 Prairie Dr
| Date | Price | Event | Source |
|---|---|---|---|
| 02/22/2022 | $437,500 | Sold | MRED as distributed by MLS GRID #11096933 |
| 12/31/2021 | $449,900 | PendingToActive | MRED as distributed by MLS GRID #11096933 |
| 11/18/2021 | $449,900 | Contingent | MRED as distributed by MLS GRID #11096933 |
| 10/06/2021 | $449,900 | PriceChange | MRED as distributed by MLS GRID #11096933 |
| 09/16/2021 | $459,900 | PriceChange | MRED as distributed by MLS GRID #11096933 |
| 08/20/2021 | $465,000 | PriceChange | MRED as distributed by MLS GRID #11096933 |
| 05/21/2021 | $470,000 | Listed For Sale | MRED as distributed by MLS GRID #11096933 |
| 08/20/2014 | $265,000 | Sold | MRED as distributed by MLS GRID #08623860 |
| 07/15/2014 | $265,000 | Pending | Agent Provided |
| 07/03/2014 | $265,000 | PriceChange | Agent Provided |
| 06/11/2014 | $278,900 | PriceChange | Agent Provided |
| 05/24/2014 | $292,900 | Listed For Sale | Agent Provided |
| 01/04/1995 | $44,500 | Sold | N/A |
Property Taxes and Assessment
| Year | 2022 |
|---|---|
| Tax | $11,915 |
| Assessment | $430,692 |
Home facts updated by county records
Comparable Sales for 3712 Prairie Dr
Address | Distance | Property Type | Sold Price | Sold Date | Bed | Bath | Sqft |
|---|---|---|---|---|---|---|---|
0.13 | Single-Family Home | $485,000 | 08/08/23 | 5 | 4 | 4,185 | |
0.13 | Single-Family Home | $540,000 | 10/06/23 | 3 | 4 | 4,224 | |
0.46 | Single-Family Home | $500,000 | 11/17/23 | 5 | 4 | 3,354 | |
0.58 | Single-Family Home | $520,000 | 05/30/23 | 4 | 4 | 3,345 | |
0.31 | Single-Family Home | $678,000 | 10/27/23 | 6 | 6 | 10,420 | |
0.48 | Single-Family Home | $402,500 | 08/25/23 | 4 | 3 | 2,712 | |
0.37 | Single-Family Home | $364,000 | 10/03/23 | 4 | 3 | 2,366 | |
0.12 | Single-Family Home | $320,000 | 02/12/24 | 5 | 3 | 3,422 | |
0.51 | Single-Family Home | $376,000 | 03/08/24 | 3 | 2 | 2,001 |
Assigned Schools
These are the assigned schools for 3712 Prairie Dr.
- Nippersink Middle School
- 6-8
- Public
- 355 Students
8/10GreatSchools RatingParent Rating AverageIf you have a child that requires no additional support academically, or emotionally, then you will do just fine at this school. However, if you should require the attention of school support staff, counselors, social workers, guidance counselors, good luck. Personally, I found no compassion or willingness to try and do what is best for the child/student.Parent Review6y ago - Richmond Grade School
- PK-5
- Public
- 407 Students
6/10GreatSchools RatingParent Rating AverageUsed to be a wonderful school with teachers and staff who were kind, inspired and passionate about educating and nurturing K-5 students. Under the current principal, things are very different. The entire culture of the school has changed. There is no effort in supporting students with positive and proactive reinforcement. The principal comes across cold and holds K-5 students to a standard they are not developmentally always able to achieve. The district is doing a disservice to our children by keeping that principal employed at RGS.Parent Review4w ago - Richmond-Burton High School
- 9-12
- Public
- 583 Students
5/10GreatSchools RatingParent Rating AverageI have had 3 children go through this school and with each and every one of them they were treated like they didn't exist because my family wasn't "in the click". All 3 kids were excellent athletes and played on travel teams all of their lives. My kids were even recruited by travel teams because of their high skill levels. But at RB they sat the bench all of the time because they weren't part of the click. Do not send your kids here unless you intend to donate your time, money and kiss up to the click crowd!Parent Review7y ago - Check out schools near 3712 Prairie Dr.
Check with the applicable school district prior to making a decision based on these schools. Learn more.
What Locals Say about Spring Grove
- Kkhoovs
- Resident
- 3y ago
"Nice quiet safe environment. Lots of kids out playing and riding bikes. Sometimes cars drive a little fast. "
- Heather S.
- Resident
- 4y ago
"the woods and the water are amazing. Lots of fun people in golf carts and dirt bikes riding around the streets and grumpier old men getting drunk on the porch"
- C1hoevel
- Resident
- 5y ago
"Country living at its best. Have lived here for over 20 years. The people are friendly. Shopping is nearby as well as restaurants "
LGBTQ Local Legal Protections
LGBTQ Local Legal Protections

Based on information submitted to the MLS GRID as of 2024-02-07 09:06:36 PST. All data is obtained from various sources and may not have been verified by broker or MLS GRID. Supplied Open House Information is subject to change without notice. All information should be independently reviewed and verified for accuracy. Properties may or may not be listed by the office/agent presenting the information. Some IDX listings have been excluded from this website. Click here for more information
The listing broker’s offer of compensation is made only to participants of the MLS where the listing is filed.
The listing broker’s offer of compensation is made only to participants of the MLS where the listing is filed.
Homes for Rent Near 3712 Prairie Dr
Skip to last item
Skip to first item
Off Market Homes Near 3712 Prairie Dr
Skip to last item
- RE/MAX Advantage Realty, Closed
- Northwest Suburban Real Estate, Closed
- Coldwell Banker Real Estate Group, Closed
- Beycome brokerage realty LLC, Closed
- See more homes for sale inSpring GroveTake a look
Skip to first item
3712 Prairie Dr, Spring Grove, IL 60081 is a 5 bedroom, 5 bathroom, 4,303 sqft single-family home built in 1996. This property is not currently available for sale. 3712 Prairie Dr was last sold on Feb 22, 2022 for $437,500 (3% lower than the asking price of $449,900). The current Trulia Estimate for 3712 Prairie Dr is $540,500.
