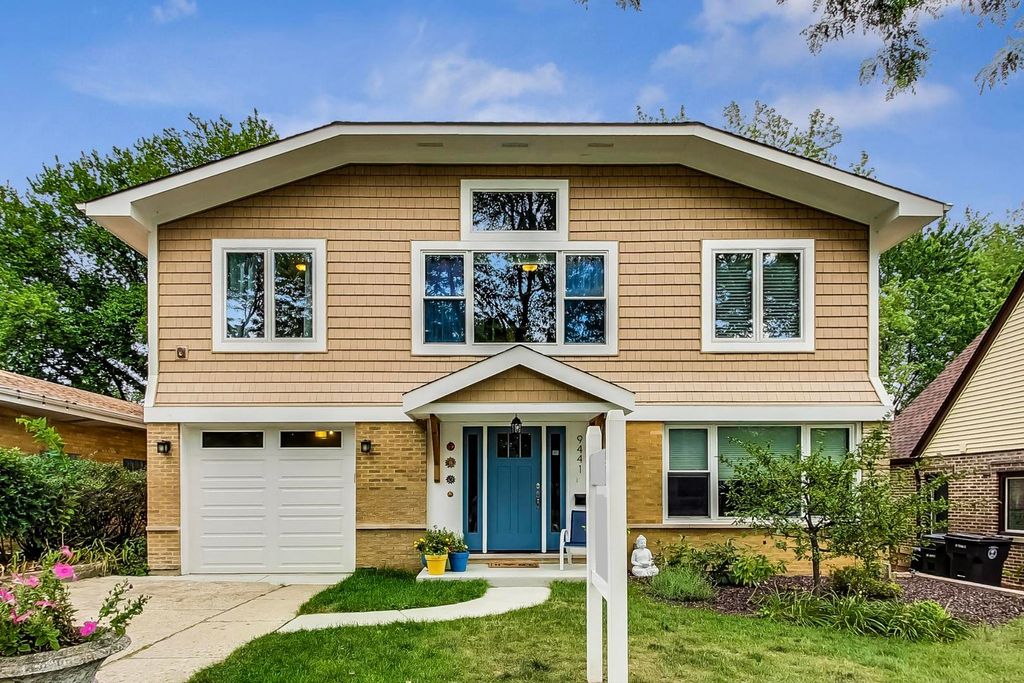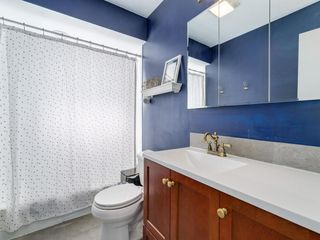


OFF MARKET
9441 Kenneth Ave
Skokie, IL 60076
Devonshire Highlands- 5 Beds
- 4 Baths
- 3,200 sqft
- 5 Beds
- 4 Baths
- 3,200 sqft
5 Beds
4 Baths
3,200 sqft
Homes for Sale Near 9441 Kenneth Ave
Skip to last item
Skip to first item
Local Information
© Google
-- mins to
Commute Destination
Description
This property is no longer available to rent or to buy. This description is from May 01, 2022
Recent addition and expansion of this updated 3000+ beautiful Farmhouse style home with 5 bedrooms/ 4 full bathrooms located in highly desirable Devonshire/Highlands neighborhood in Skokie. This Home has a 3 year old addition providing a fantastic modern farmhouse look. Large sun-drenched living room with refinished hardwood floors. Perfectly positioned dining room. Beautiful kitchen with solid Oak cabinetry blended with stunning granite countertops, breakfast bar and stainless steel appliances. Mud-room with 1 car attached garage! Second floor offers 2 large bedrooms and a full bathroom with open loft area which is great for a den, tv room, office, study/library, etc. Third floor has a large primary suite with a huge walk-in closet and modern/beautiful en suite master bathroom. 4th and 5th bedrooms also on third floor with another full bathroom. Lower-level has family room, full bathroom, laundry and mechanical room with storage and large crawl space. Rear oasis has large patio, brick pizza oven, Koi pond and lush green lawn with newer large shed. Amazing location, no home like this currently available. Newer windows, newer roof, hardy board siding, master suite along with new addition, electric, plumbing and more.
Home Highlights
Parking
1.5 Car Garage
Outdoor
No Info
A/C
Heating & Cooling
HOA
None
Price/Sqft
No Info
Listed
180+ days ago
Home Details for 9441 Kenneth Ave
Active Status |
|---|
MLS Status: Closed |
Interior Features |
|---|
Interior Details Basement: Partial,Walk-Out AccessNumber of Rooms: 10Types of Rooms: Living Room, Loft, Bedroom 3, Bedroom 4, Dining Room, Family Room, Master Bedroom, Bedroom 5, Bedroom 2, Kitchen, Laundry |
Beds & Baths Number of Bedrooms: 5Number of Bathrooms: 4Number of Bathrooms (full): 4 |
Dimensions and Layout Living Area: 3200 Square Feet |
Appliances & Utilities Appliances: Range, Microwave, Dishwasher, Refrigerator, Washer, DryerDishwasherDryerMicrowaveRefrigeratorWasher |
Heating & Cooling Heating: Natural Gas,Forced AirHas CoolingAir Conditioning: Central AirHas HeatingHeating Fuel: Natural Gas |
Gas & Electric Electric: 200+ Amp Service |
Levels, Entrance, & Accessibility Accessibility: No Disability Access |
Exterior Features |
|---|
Exterior Home Features Roof: AsphaltFoundation: Concrete Perimeter |
Parking & Garage Number of Garage Spaces: 1.5Number of Covered Spaces: 1.5Other Parking: Driveway (Concrete)Has a GarageHas an Attached GarageHas Open ParkingParking Spaces: 3Parking: Off Street,Driveway |
Frontage Not on Waterfront |
Water & Sewer Sewer: Public Sewer |
Property Information |
|---|
Year Built Year Built: 1956 |
Property Type / Style Property Type: ResidentialProperty Subtype: Single Family ResidenceArchitecture: Bi-Level |
Building Construction Materials: BrickNot a New ConstructionHas Additional Parcels |
Property Information Parcel Number: 10151140070000 |
Price & Status |
|---|
Price List Price: $549,900 |
Status Change & Dates Off Market Date: Mon Apr 04 2022Possession Timing: Close Of Escrow |
Location |
|---|
Direction & Address City: Skokie |
School Information Elementary School: Highland Elementary SchoolElementary School District: 68Jr High / Middle School: Old Orchard Junior High SchoolJr High / Middle School District: 68High School: Niles North High SchoolHigh School District: 219 |
Agent Information |
|---|
Buyer Agent Buyer Company Name: Sohail Real Estate Group |
HOA |
|---|
HOA Fee Includes: None |
Lot Information |
|---|
Lot Area: 3184.236 sqft |
Listing Info |
|---|
Special Conditions: None |
Offer |
|---|
Listing Terms: Conventional |
Compensation |
|---|
Buyer Agency Commission: 2.5% - $395Buyer Agency Commission Type: See Remarks: |
Notes The listing broker’s offer of compensation is made only to participants of the MLS where the listing is filed |
Business |
|---|
Business Information Ownership: Fee Simple |
Miscellaneous |
|---|
BasementMls Number: 11362812 |
Additional Information |
|---|
Mlg Can ViewMlg Can Use: IDX |
Last check for updates: about 13 hours ago
Listed by Sohail Salahuddin, (847) 899-4815
@properties Christie's International Real Estate
Bought with: Sohail Salahuddin, (847) 899-4815, @properties Christie's International Real Estate
Source: MRED as distributed by MLS GRID, MLS#11362812

Price History for 9441 Kenneth Ave
| Date | Price | Event | Source |
|---|---|---|---|
| 04/29/2022 | $592,000 | Sold | MRED as distributed by MLS GRID #11362812 |
| 04/08/2022 | $549,900 | Contingent | MRED as distributed by MLS GRID #11362812 |
| 04/01/2022 | $549,900 | PriceChange | MRED as distributed by MLS GRID #11362812 |
| 03/08/2022 | $599,900 | PriceChange | MRED as distributed by MLS GRID #11341845 |
| 03/04/2022 | $624,900 | PriceChange | MRED as distributed by MLS GRID #11338952 |
| 02/22/2022 | $639,900 | PriceChange | MRED as distributed by MLS GRID #11329984 |
| 01/18/2022 | $649,900 | PriceChange | MRED as distributed by MLS GRID #11275023 |
| 10/01/2021 | $599,900 | PriceChange | MRED as distributed by MLS GRID #11235411 |
| 09/16/2021 | $649,900 | PriceChange | MRED as distributed by MLS GRID #11220843 |
| 09/01/2021 | $699,900 | Listed For Sale | MRED as distributed by MLS GRID #11206651 |
| 04/19/2018 | $359,900 | ListingRemoved | Agent Provided |
| 03/18/2018 | $359,900 | Pending | Agent Provided |
| 03/08/2018 | $359,900 | Listed For Sale | Agent Provided |
| 06/22/2009 | $189,500 | Sold | N/A |
| 12/31/2003 | $287,000 | Sold | N/A |
Property Taxes and Assessment
| Year | 2021 |
|---|---|
| Tax | $4,547 |
| Assessment | $186,100 |
Home facts updated by county records
Comparable Sales for 9441 Kenneth Ave
Address | Distance | Property Type | Sold Price | Sold Date | Bed | Bath | Sqft |
|---|---|---|---|---|---|---|---|
0.09 | Single-Family Home | $655,000 | 09/26/23 | 4 | 3 | 2,656 | |
0.10 | Single-Family Home | $570,000 | 05/31/23 | 4 | 2 | 2,177 | |
0.05 | Single-Family Home | $450,000 | 04/10/24 | 3 | 2 | 1,965 | |
0.09 | Single-Family Home | $440,000 | 03/13/24 | 4 | 3 | 1,447 | |
0.07 | Single-Family Home | $470,000 | 04/24/23 | 4 | 3 | 1,208 | |
0.29 | Single-Family Home | $527,000 | 12/28/23 | 4 | 3 | 2,435 | |
0.41 | Single-Family Home | $524,900 | 11/20/23 | 4 | 3 | 2,640 | |
0.58 | Single-Family Home | $675,000 | 03/08/24 | 5 | 4 | 2,800 | |
0.04 | Single-Family Home | $437,000 | 09/21/23 | 3 | 2 | 1,600 | |
0.37 | Single-Family Home | $625,000 | 07/14/23 | 3 | 3 | 3,195 |
Assigned Schools
These are the assigned schools for 9441 Kenneth Ave.
- Niles North High School
- 9-12
- Public
- 2097 Students
8/10GreatSchools RatingParent Rating AverageAmazing and diverse school with a great teaching abilityStudent Review4w ago - Highland Elementary School
- K-5
- Public
- 380 Students
6/10GreatSchools RatingParent Rating AverageThe best school!!! My son was having some difficulties in the beginning n they really helped him. He has improved a lot. They still working with him. They have a great system. They listen to me and my problems as a single parent. I'm so thankful for this.. I'll not move from this districtParent Review9y ago - Old Orchard Jr High School
- PK-8
- Public
- 685 Students
6/10GreatSchools RatingParent Rating AverageIt's a school that wants the best for your child. I truly recommend it!Parent Review3mo ago - Check out schools near 9441 Kenneth Ave.
Check with the applicable school district prior to making a decision based on these schools. Learn more.
What Locals Say about Devonshire Highlands
- Chicago R.
- Resident
- 3y ago
"Great schools neighborhood is friendly The police fire departments are very friendly love it only bad thing is you can’t have a in ground pool in your place "
- Marcus Carter
- Resident
- 4y ago
"I've lived in Skokie for over 7 years now and I have never had an issue with a package nor have I ever had an issue with any violence my kids can actually go and play in parks and come home safe I really like the neighborhood village of Skokie"
- Joseph T.
- Resident
- 5y ago
"No traffic at all. Easy to get around morning day and night. Nice streets that are maintained well!!!!!!!!!!!!!!!!"
LGBTQ Local Legal Protections
LGBTQ Local Legal Protections

Based on information submitted to the MLS GRID as of 2024-02-07 09:06:36 PST. All data is obtained from various sources and may not have been verified by broker or MLS GRID. Supplied Open House Information is subject to change without notice. All information should be independently reviewed and verified for accuracy. Properties may or may not be listed by the office/agent presenting the information. Some IDX listings have been excluded from this website. Click here for more information
The listing broker’s offer of compensation is made only to participants of the MLS where the listing is filed.
The listing broker’s offer of compensation is made only to participants of the MLS where the listing is filed.
Homes for Rent Near 9441 Kenneth Ave
Skip to last item
Skip to first item
Off Market Homes Near 9441 Kenneth Ave
Skip to last item
- Berkshire Hathaway HomeServices Chicago, Closed
- @properties Christie's International Real Estate, Closed
- Berkshire Hathaway HomeServices Chicago, Closed
- Weichert, Realtors - All Pro, Closed
- Jameson Sotheby's International Realty, Closed
- @properties Christie's International Real Estate, Closed
- See more homes for sale inSkokieTake a look
Skip to first item
9441 Kenneth Ave, Skokie, IL 60076 is a 5 bedroom, 4 bathroom, 3,200 sqft single-family home built in 1956. 9441 Kenneth Ave is located in Devonshire Highlands, Skokie. This property is not currently available for sale. 9441 Kenneth Ave was last sold on Apr 29, 2022 for $592,000 (8% higher than the asking price of $549,900). The current Trulia Estimate for 9441 Kenneth Ave is $668,300.
