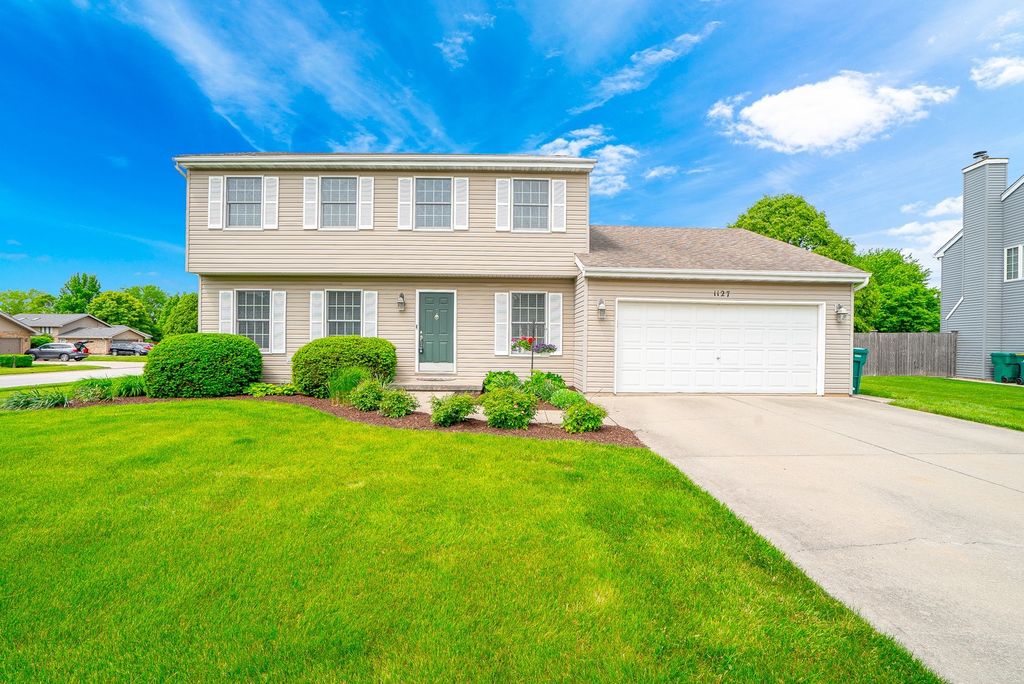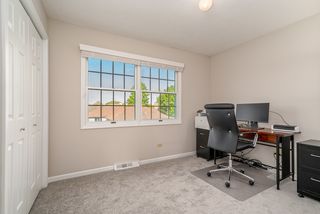


OFF MARKET
1127 Windsor Dr
Shorewood, IL 60404
- 4 Beds
- 3 Baths
- 2,595 sqft (on 0.29 acres)
- 4 Beds
- 3 Baths
- 2,595 sqft (on 0.29 acres)
4 Beds
3 Baths
2,595 sqft
(on 0.29 acres)
Homes for Sale Near 1127 Windsor Dr
Skip to last item
- Realty Executives Premiere, Re-activated
- New Home Sonar LLC, Active
- New Home Sonar LLC, Active
- See more homes for sale inShorewoodTake a look
Skip to first item
Local Information
© Google
-- mins to
Commute Destination
Description
This property is no longer available to rent or to buy. This description is from July 22, 2021
Wow! Beautiful recently renovated 4 bedroom, 2.5 bath in Shorewood with Minooka schools on a corner lot. Open concept eat in kitchen looks to the family room with fireplace. 2021 Updates: all carpeting is brand new, fresh paint on walls, doors, and trim. 2021 Kitchen renovation - new 60/40 deep sink in matte black, quartz countertops, fresh white cabinets with new matte black hardware finishes! Kitchen also features stainless steel appliances, double ovens (2019), a gas cook top (2019), and hardwood floors. Mudroom off the 2 car garage, with side access door to the yard. Upstairs you'll find all 4 bedrooms, each with custom built in shelving in the closets. Master bedroom has double closets with updated master bath, double sinks, and a separate door to the shower and toilet. Huge full basement is awaiting your finishes. Enjoy the large corner lot, backyard patio, and brand new fenced in yard!
Home Highlights
Parking
2 Car Garage
Outdoor
Patio
A/C
Heating & Cooling
HOA
None
Price/Sqft
No Info
Listed
180+ days ago
Home Details for 1127 Windsor Dr
Active Status |
|---|
MLS Status: Closed |
Interior Features |
|---|
Interior Details Basement: FullNumber of Rooms: 8Types of Rooms: Bedroom 2, Kitchen, Living Room, Master Bedroom, Bedroom 3, Bedroom 4, Dining Room, Family Room, Laundry |
Beds & Baths Number of Bedrooms: 4Number of Bathrooms: 3Number of Bathrooms (full): 2Number of Bathrooms (half): 1 |
Dimensions and Layout Living Area: 2595 Square Feet |
Appliances & Utilities Appliances: Double Oven, Range, Microwave, Dishwasher, Refrigerator, Washer, Dryer, Stainless Steel Appliance(s), Gas CooktopDishwasherDryerMicrowaveRefrigeratorWasher |
Heating & Cooling Heating: Natural GasHas CoolingAir Conditioning: Central AirHas HeatingHeating Fuel: Natural Gas |
Fireplace & Spa Number of Fireplaces: 1Fireplace: Family RoomHas a FireplaceNo Spa |
Windows, Doors, Floors & Walls Window: Some Window Treatmnt, Drapes/Blinds, Storms/Screens, Blinds, ScreensDoor: 6 Panel Door(s), Sliding Glass Door(s)Flooring: Hardwood, Laminate, Some Carpeting |
Levels, Entrance, & Accessibility Stories: 2Accessibility: No Disability AccessFloors: Hardwood, Laminate, Some Carpeting |
Security Security: Carbon Monoxide Detector(s) |
Exterior Features |
|---|
Exterior Home Features Patio / Porch: PatioFencing: FencedOther Structures: None |
Parking & Garage Number of Garage Spaces: 2Number of Covered Spaces: 2Has a GarageHas an Attached GarageParking Spaces: 2Parking: Garage Attached |
Frontage Not on Waterfront |
Water & Sewer Sewer: Public Sewer |
Property Information |
|---|
Year Built Year Built: 1990Year Renovated: 2021 |
Property Type / Style Property Type: ResidentialProperty Subtype: Single Family Residence |
Building Construction Materials: Vinyl SidingNot a New Construction |
Property Information Parcel Number: 0506163080070000 |
Price & Status |
|---|
Price List Price: $345,000 |
Status Change & Dates Off Market Date: Wed Jun 02 2021Possession Timing: Close Of Escrow |
Location |
|---|
Direction & Address City: Shorewood |
School Information Elementary School District: 201Jr High / Middle School District: 201High School: Minooka Community High SchoolHigh School District: 111 |
HOA |
|---|
HOA Fee Includes: None |
Lot Information |
|---|
Lot Area: 0.29 acres |
Listing Info |
|---|
Special Conditions: None |
Offer |
|---|
Listing Terms: VA |
Compensation |
|---|
Buyer Agency Commission: 2.25% - $375Buyer Agency Commission Type: See Remarks: |
Notes The listing broker’s offer of compensation is made only to participants of the MLS where the listing is filed |
Business |
|---|
Business Information Ownership: Fee Simple |
Miscellaneous |
|---|
BasementMls Number: 11088956Attic: Pull Down Stair |
Additional Information |
|---|
Mlg Can ViewMlg Can Use: IDX |
Last check for updates: 1 day ago
Listed by Alina Staehely, (815) 341-2442
TLC Real Estate Services
Bought with: Angela Borla, (708) 768-3011, Wilk Real Estate
Source: MRED as distributed by MLS GRID, MLS#11088956

Price History for 1127 Windsor Dr
| Date | Price | Event | Source |
|---|---|---|---|
| 07/19/2021 | $345,000 | Sold | MRED as distributed by MLS GRID #11088956 |
Property Taxes and Assessment
| Year | 2022 |
|---|---|
| Tax | $7,681 |
| Assessment | $313,077 |
Home facts updated by county records
Comparable Sales for 1127 Windsor Dr
Address | Distance | Property Type | Sold Price | Sold Date | Bed | Bath | Sqft |
|---|---|---|---|---|---|---|---|
0.11 | Single-Family Home | $388,500 | 01/12/24 | 4 | 3 | 2,675 | |
0.12 | Single-Family Home | $380,000 | 11/30/23 | 4 | 3 | 2,300 | |
0.10 | Single-Family Home | $405,000 | 07/10/23 | 3 | 3 | 2,705 | |
0.31 | Single-Family Home | $329,900 | 01/17/24 | 4 | 3 | 1,980 | |
0.32 | Single-Family Home | $349,900 | 06/16/23 | 3 | 3 | 2,837 | |
0.36 | Single-Family Home | $375,000 | 05/09/23 | 4 | 3 | 2,400 | |
0.30 | Single-Family Home | $305,500 | 06/23/23 | 3 | 4 | 2,065 | |
0.23 | Single-Family Home | $350,000 | 12/28/23 | 3 | 2 | 1,900 | |
0.48 | Single-Family Home | $347,500 | 02/08/24 | 3 | 3 | 2,350 | |
0.46 | Single-Family Home | $405,300 | 10/27/23 | 4 | 3 | 2,569 |
Assigned Schools
These are the assigned schools for 1127 Windsor Dr.
- Troy Middle School
- 7-8
- Public
- 1006 Students
6/10GreatSchools RatingParent Rating AverageI am a student and I fell like all the students are so mean to each other and I see bullying happening in the school.Student Review2y ago - Troy Shorewood School
- PK-4
- Public
- 355 Students
8/10GreatSchools RatingParent Rating AverageMy son is thriving at Shorewood elementary school.Other Review10mo ago - Orenic Intermediate School
- 5-6
- Public
- 894 Students
4/10GreatSchools RatingParent Rating AverageI’ll start by saying I am so glad my children don’t attend this school anymore. The environment here is horrible. Bullying is out of control and nothing is ever done about it. The lunchroom staff is incredibly rude to the children and there is one lunch room lady that screams at the top of her lungs at the students over the MICROPHONE! Admin doesn’t do anything about it and they continue to let her treat the children horribly. Racism is also a huge issue here so please take that into consideration. This school does not have your children’s best interests at heart. Do yourself a favor and go to another school. You’d be better off homeschooling. Just being honest. Don’t say I didn’t warn you.Other Review3mo ago - Minooka Community High School
- 9-12
- Public
- 2815 Students
7/10GreatSchools RatingParent Rating AverageI moved to Minooka for the schools. It kinda reminded me of an early Plainfield. Then plainfield became overcrowded in the schools and bussed in low income from other areas. There is a lot of favoritism in the Minooka school system and the surrounding areas as well. Worst decision I made was to move to this school district.Parent Review7mo ago - Check out schools near 1127 Windsor Dr.
Check with the applicable school district prior to making a decision based on these schools. Learn more.
What Locals Say about Shorewood
- C.sandstrom
- Resident
- 2mo ago
"Very welcoming neighborhood and everyone is so nice. I enjoy the walking paths. Wish there were more trees for shade, but overall very enjoyable community. "
- Diana S.
- Resident
- 3y ago
"We have hay rides for the kids, and other fun activities. We also have concert in the park, splash pad for the kids"
- Kristenmackinac
- Resident
- 3y ago
"Quiet, well kept, great schools and friendly people. I wouldn’t want to live anywhere else. Close to expressway. "
- Cmoauro
- Resident
- 4y ago
"I do not commute to work; I am retired. If a person works in the city of Chicago he/she must drive by way of one of the interstate highways. Metra commuter trains are available. Public transportation is at a minimum."
- Siedah T.
- Resident
- 4y ago
"I’ve lived here my whole liked his is a great community to live in and to raise children. It is quiet and safe, everything anyone could dream of in a Midwest suburban area. "
LGBTQ Local Legal Protections
LGBTQ Local Legal Protections

Based on information submitted to the MLS GRID as of 2024-02-07 09:06:36 PST. All data is obtained from various sources and may not have been verified by broker or MLS GRID. Supplied Open House Information is subject to change without notice. All information should be independently reviewed and verified for accuracy. Properties may or may not be listed by the office/agent presenting the information. Some IDX listings have been excluded from this website. Click here for more information
The listing broker’s offer of compensation is made only to participants of the MLS where the listing is filed.
The listing broker’s offer of compensation is made only to participants of the MLS where the listing is filed.
Homes for Rent Near 1127 Windsor Dr
Skip to last item
Skip to first item
Off Market Homes Near 1127 Windsor Dr
Skip to last item
- Realty Executives Ambassador, Closed
- Coldwell Banker Real Estate Group, Closed
- @properties Christie's International Real Estate, Closed
- RE/MAX Ultimate Professionals, Closed
- Coldwell Banker Real Estate Group, Closed
- RE/MAX Ultimate Professionals, Closed
- See more homes for sale inShorewoodTake a look
Skip to first item
1127 Windsor Dr, Shorewood, IL 60404 is a 4 bedroom, 3 bathroom, 2,595 sqft single-family home built in 1990. This property is not currently available for sale. 1127 Windsor Dr was last sold on Jul 19, 2021 for $345,000 (0% higher than the asking price of $345,000). The current Trulia Estimate for 1127 Windsor Dr is $411,900.
