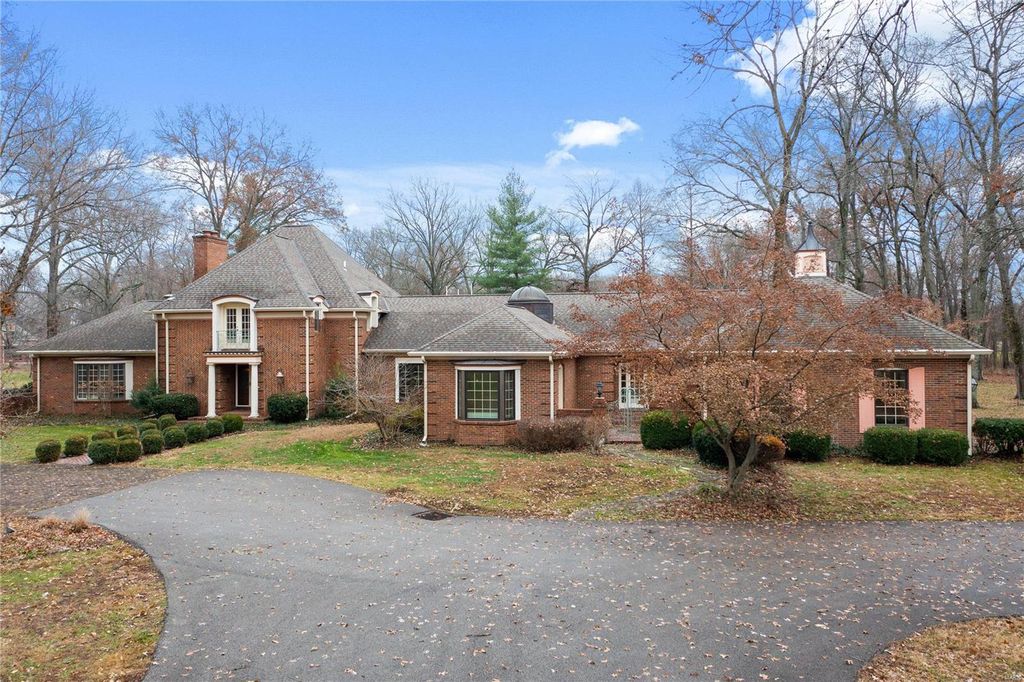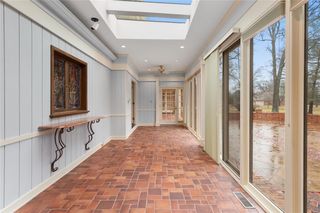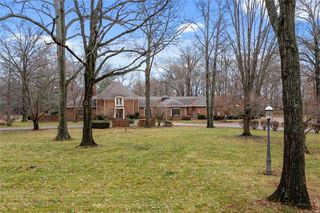


OFF MARKET
1605 Hawthorn Rd
Salem, IL 62881
- 4 Beds
- 7 Baths
- 5,961 sqft (on 12.97 acres)
- 4 Beds
- 7 Baths
- 5,961 sqft (on 12.97 acres)
4 Beds
7 Baths
5,961 sqft
(on 12.97 acres)
Homes for Sale Near 1605 Hawthorn Rd
Skip to last item
- Cindy Quinn, QUINN REALTY AND PROPERTY MANAGEMENT GROUP
- Jacqueline Ice, Property Peddler Inc
- See more homes for sale inSalemTake a look
Skip to first item
Local Information
© Google
-- mins to
Commute Destination
Description
This property is no longer available to rent or to buy. This description is from June 29, 2023
This gorgeous home on 12+ acres is designed with cohesive architectural elements that make a relevant statement. The welcoming circle drive is part of the design, too. Every part of construction was undertaken with care and vision evident the moment you arrive. Quality undertones are in everything from the solid brass to the real wood. Inside, incredible detail and balance characterize the nearly 6000 SF of space for $101 per SF. Dark oak contrasts pull the theme together. The great room anchors the incredible kitchen (suited for even an accomplished chef) and the stately dining room. A huge expanse of glass rings the beautifully designed outdoor patio spaces and renders a long and peaceful view. The owner’s suite is stunning. Plenty of bedrooms and baths accommodate the largest family gatherings. Luxury Sauna. New upgraded roof with amazing domed skylight and copper touches. The full unfinished basement with extra-wide directly entry from garage provides tons of easy storage. Hurry!
Home Highlights
Parking
3 Car Garage
Outdoor
No Info
A/C
Heating & Cooling
HOA
None
Price/Sqft
No Info
Listed
180+ days ago
Home Details for 1605 Hawthorn Rd
Active Status |
|---|
MLS Status: Closed |
Interior Features |
|---|
Interior Details Basement: Concrete,Bathroom in LL,Crawl Space,Egress Window(s),Partially Finished,Partial,Sump Pump,Storage SpaceNumber of Rooms: 21Types of Rooms: Bathroom, Other Room, Living Room, Bedroom, Laundry, Loft, Kitchen, Dining Room, Sunroom, Great Room, Master Bedroom, Master Bathroom |
Beds & Baths Number of Bedrooms: 4Main Level Bedrooms: 2Number of Bathrooms: 7Number of Bathrooms (full): 5Number of Bathrooms (half): 2Number of Bathrooms (main level): 4 |
Dimensions and Layout Living Area: 5961 Square Feet |
Appliances & Utilities Appliances: Dishwasher, Disposal, Double Oven, Gas Cooktop, Microwave, Refrigerator, Trash CompactorDishwasherDisposalMicrowaveRefrigerator |
Heating & Cooling Heating: Electronic Air Fltrs,Forced Air 90+,Humidity Control,Radiant Floor,Other,Electric,GasHas CoolingAir Conditioning: Ceiling Fan(s),Electric,Dual,ENERGY STAR Qualified Equipment,ZonedHas HeatingHeating Fuel: Electronic Air Fltrs |
Fireplace & Spa Number of Fireplaces: 1Fireplace: Masonry, Wood Burning, Great RoomHas a Fireplace |
Windows, Doors, Floors & Walls Window: Bay/Bow Window, Low Emissivity Windows, Skylight(s), Some Stained GlassDoor: Atrium Door(s), French Doors, Storm Door(s) |
Levels, Entrance, & Accessibility Levels: One and One Half |
Exterior Features |
|---|
Exterior Home Features No Private Pool |
Parking & Garage Number of Garage Spaces: 3Number of Covered Spaces: 3Other Parking: Driveway: Asphalt, BrickNo CarportHas a GarageHas an Attached GarageHas Open ParkingParking Spaces: 4Parking: Attached,Circular Driveway,Garage Door Opener,Oversized,Rear/Side Entry,Workshop in Garage |
Frontage Not on Waterfront |
Water & Sewer Sewer: Public Sewer |
Finished Area Finished Area (above surface): 5653 Square FeetFinished Area (below surface): 308 Square Feet |
Property Information |
|---|
Year Built Year Built: 1984 |
Property Type / Style Property Type: ResidentialProperty Subtype: Single Family ResidenceArchitecture: French,Tudor,Other |
Building Construction Materials: Brick Veneer |
Property Information Parcel Number: 1100026632 |
Price & Status |
|---|
Price List Price: $599,900 |
Status Change & Dates Possession Timing: Close Of Escrow |
Media |
|---|
Location |
|---|
Direction & Address City: SalemCommunity: Briarwood Estates |
School Information Elementary School: Salem Dist 111Jr High / Middle School: Salem Dist 111High School: Salem CommunityHigh School District: SALEM DIST 111 |
Building |
|---|
Building Area Building Area: 5961 Square Feet |
Community |
|---|
Community Features: Sauna, Security Lighting, Underground Utilities, Workshop Area |
HOA |
|---|
Association for this Listing: Southwestern Illinois Board of REALTORS |
Lot Information |
|---|
Lot Area: 12.97 Acres |
Listing Info |
|---|
Special Conditions: No Exemptions, Standard |
Compensation |
|---|
Buyer Agency Commission: 2.5Buyer Agency Commission Type: %Sub Agency Commission: 0Sub Agency Commission Type: %Transaction Broker Commission: 0Transaction Broker Commission Type: % |
Notes The listing broker’s offer of compensation is made only to participants of the MLS where the listing is filed |
Business |
|---|
Business Information Ownership: Private |
Miscellaneous |
|---|
BasementMls Number: 22078177 |
Additional Information |
|---|
SaunaSecurity LightingUnderground UtilitiesWorkshop AreaMlg Can ViewMlg Can Use: IDX |
Last check for updates: about 23 hours ago
Listed by Stephen Ellerbrake, (618) 632-0001
Keller Williams Pinnacle
Bought with: Default Zmember , (314) 984-9111, Zdefault Office
Originating MLS: Southwestern Illinois Board of REALTORS
Source: MARIS, MLS#22078177

Price History for 1605 Hawthorn Rd
| Date | Price | Event | Source |
|---|---|---|---|
| 02/08/2023 | $575,000 | Sold | MARIS #22078177 |
| 01/11/2023 | $599,900 | Contingent | MARIS #22078177 |
| 01/06/2023 | $599,900 | Listed For Sale | MARIS #22078177 |
| 08/31/2021 | ListingRemoved | RE/MAX International | |
| 08/26/2021 | $795,000 | Listed For Sale | RE/MAX International #EB435365 |
| 07/24/2021 | ListingRemoved | RE/MAX International | |
| 07/25/2020 | $795,000 | Listed For Sale | Agent Provided |
| 03/28/2020 | $950,000 | ListingRemoved | Agent Provided |
| 10/22/2019 | $950,000 | Listed For Sale | Agent Provided |
| 05/01/2019 | $950,000 | ListingRemoved | Agent Provided |
| 09/18/2018 | $950,000 | Listed For Sale | Agent Provided |
Property Taxes and Assessment
| Year | 2022 |
|---|---|
| Tax | $16,067 |
| Assessment | $570,150 |
Home facts updated by county records
Comparable Sales for 1605 Hawthorn Rd
Address | Distance | Property Type | Sold Price | Sold Date | Bed | Bath | Sqft |
|---|---|---|---|---|---|---|---|
0.15 | Single-Family Home | $339,000 | 05/30/23 | 4 | 4 | 3,980 | |
1.30 | Single-Family Home | $632,000 | 11/17/23 | 4 | 5 | 6,364 | |
0.23 | Single-Family Home | $290,000 | 06/15/23 | 3 | 2 | 3,294 | |
0.23 | Single-Family Home | $285,000 | 07/21/23 | 3 | 3 | 2,148 | |
0.33 | Single-Family Home | $225,000 | 06/09/23 | 3 | 3 | 1,729 | |
0.53 | Single-Family Home | $155,000 | 06/26/23 | 3 | 3 | 2,562 | |
0.73 | Single-Family Home | $230,000 | 08/31/23 | 3 | 2 | 2,890 | |
0.49 | Single-Family Home | $165,000 | 11/21/23 | 3 | 2 | 1,543 | |
0.47 | Single-Family Home | $154,900 | 05/25/23 | 3 | 2 | 1,514 |
Assigned Schools
These are the assigned schools for 1605 Hawthorn Rd.
- Hawthorn Elementary School
- K-3
- Public
- 382 Students
6/10GreatSchools RatingParent Rating AverageNo reviews available for this school. - Franklin Park Middle School
- PK-8
- Public
- 584 Students
8/10GreatSchools RatingParent Rating AverageNo reviews available for this school. - Salem Community High School
- 9-12
- Public
- 683 Students
6/10GreatSchools RatingParent Rating AverageThe town of Salem and Salem high school are very snoody, if you are not in the right clique, you will not fit in. You either have to be in the Elite crowd (or think you are) or receive Illinois Link and Medicaid. if you are middle working class, you are out of luck, nothing free or any help for your child.Parent Review4y ago - Check out schools near 1605 Hawthorn Rd.
Check with the applicable school district prior to making a decision based on these schools. Learn more.
What Locals Say about Salem
- Edaa16
- Resident
- 4y ago
"Nothing really, neighbors don’t mess with me much. There’s plenty of trees for shade, and a lake to look at. But your not allowed to fish it, so I guess that’s unique. "
LGBTQ Local Legal Protections
LGBTQ Local Legal Protections

IDX information is provided exclusively for personal, non-commercial use, and may not be used for any purpose other than to identify prospective properties consumers may be interested in purchasing.
Information is deemed reliable but not guaranteed. Some IDX listings have been excluded from this website. Click here for more information
The listing broker’s offer of compensation is made only to participants of the MLS where the listing is filed.
The listing broker’s offer of compensation is made only to participants of the MLS where the listing is filed.
Homes for Rent Near 1605 Hawthorn Rd
Skip to last item
Skip to first item
Off Market Homes Near 1605 Hawthorn Rd
Skip to last item
- Melissa D Jarrell, Property Peddler Inc
- See more homes for sale inSalemTake a look
Skip to first item
1605 Hawthorn Rd, Salem, IL 62881 is a 4 bedroom, 7 bathroom, 5,961 sqft single-family home built in 1984. This property is not currently available for sale. 1605 Hawthorn Rd was last sold on Feb 8, 2023 for $575,000 (4% lower than the asking price of $599,900). The current Trulia Estimate for 1605 Hawthorn Rd is $767,300.
