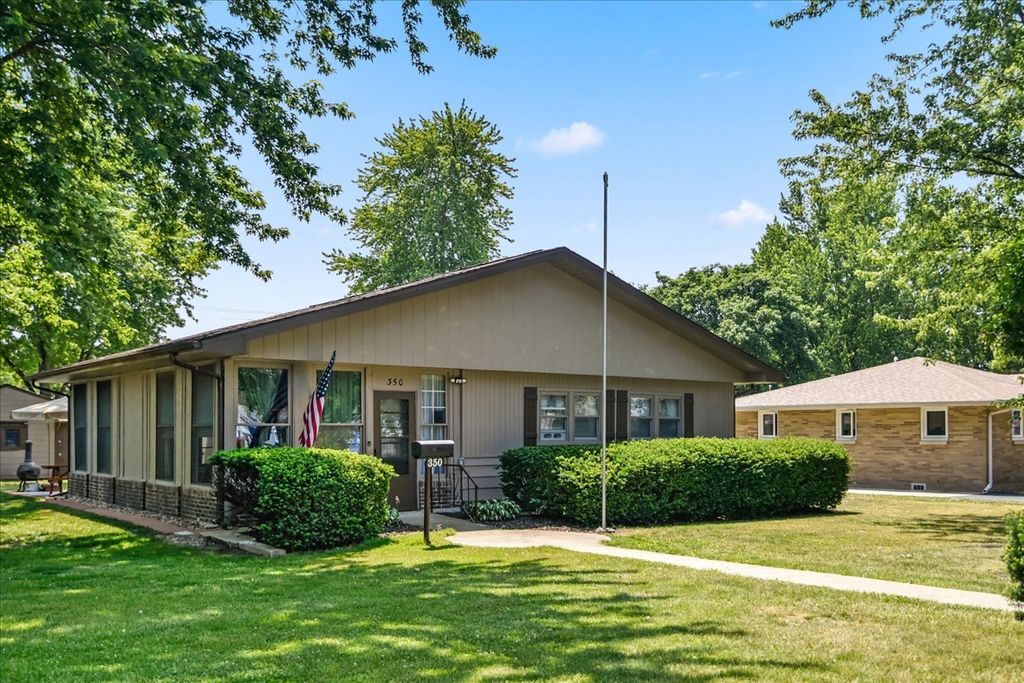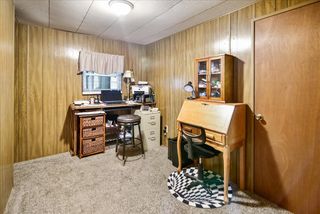


FOR SALENEW - 11 HRS AGO0.35 ACRES
350 E Chestnut St
Paxton, IL 60957
- 3 Beds
- 2 Baths
- 1,090 sqft (on 0.35 acres)
- 3 Beds
- 2 Baths
- 1,090 sqft (on 0.35 acres)
3 Beds
2 Baths
1,090 sqft
(on 0.35 acres)
Local Information
© Google
-- mins to
Commute Destination
Description
Welcome to this charming ranch-style house that is currently up for sale. Boasting three bedrooms and one and a half bathrooms, this home offers comfortable living in a spacious setting. Situated on a double lot, the property provides ample outdoor space for various activities. With 1090 square feet of living space, there is plenty of room for relaxation and entertaining. Additionally, an inviting screened-in porch adds an extra 400 square feet of usable space, allowing you to enjoy the outdoors while being protected from the elements. Outside, you'll find a newly poured back patio, complete with a picnic table and shade umbrella with mesh netting attachment, providing the perfect spot to unwind and soak up the sunshine. A Leaf Zone gutter protection system was installed November 2023. Inside, the house features new carpet and waterproof vinyl plank flooring, both of which were installed in 2022, giving the interior a fresh and modern look. Don't miss the opportunity to make this delightful house your new home! Seller is offering a Home Warranty with the purchase of the home.
Home Highlights
Parking
Garage
Outdoor
Patio
A/C
Heating & Cooling
HOA
None
Price/Sqft
$87
Listed
No Info
Home Details for 350 E Chestnut St
Active Status |
|---|
MLS Status: New |
Interior Features |
|---|
Interior Details Basement: NoneNumber of Rooms: 6Types of Rooms: Enclosed Porch, Kitchen, Bedroom 4, Dining Room, Laundry, Bedroom 2, Bedroom 3, Family Room, Living Room, Master Bedroom |
Beds & Baths Number of Bedrooms: 3Number of Bathrooms: 2Number of Bathrooms (full): 1Number of Bathrooms (half): 1 |
Dimensions and Layout Living Area: 1090 Square Feet |
Appliances & Utilities Appliances: Range, Refrigerator, Washer, DryerDryerRefrigeratorWasher |
Heating & Cooling Heating: Natural Gas,Forced AirHas CoolingAir Conditioning: Window/Wall Units - 2Has HeatingHeating Fuel: Natural Gas |
Fireplace & Spa No Spa |
Levels, Entrance, & Accessibility Accessibility: No Disability Access |
Exterior Features |
|---|
Exterior Home Features Roof: AsphaltPatio / Porch: Patio |
Parking & Garage Number of Garage Spaces: 1.5Number of Covered Spaces: 1.5Has a GarageNo Attached GarageParking Spaces: 1.5Parking: Garage |
Frontage Not on Waterfront |
Water & Sewer Sewer: Public Sewer |
Days on Market |
|---|
Days on Market: <1 Day on Trulia |
Property Information |
|---|
Year Built Year Built: 1970 |
Property Type / Style Property Type: ResidentialProperty Subtype: Single Family Residence |
Building Construction Materials: Steel SidingNot a New ConstructionNo Additional Parcels |
Property Information Parcel Number: 11140833000500 |
Price & Status |
|---|
Price List Price: $95,000Price Per Sqft: $87 |
Status Change & Dates Possession Timing: Close Of Escrow |
Location |
|---|
Direction & Address City: Paxton |
School Information Elementary School: Clara Peterson Elementary SchoolElementary School District: 10Jr High / Middle School: Pbl Junior High SchoolJr High / Middle School District: 10High School: Pbl High SchoolHigh School District: 10 |
Agent Information |
|---|
Listing Agent Listing ID: 12033933 |
Building |
|---|
Building Area Building Area: 1090 Square Feet |
HOA |
|---|
HOA Fee Includes: NoneHOA Fee: No HOA Fee |
Lot Information |
|---|
Lot Area: 0.35 acres |
Listing Info |
|---|
Special Conditions: None |
Compensation |
|---|
Buyer Agency Commission: 2.5Buyer Agency Commission Type: % |
Notes The listing broker’s offer of compensation is made only to participants of the MLS where the listing is filed |
Business |
|---|
Business Information Ownership: Fee Simple |
Miscellaneous |
|---|
Mls Number: 12033933 |
Additional Information |
|---|
Mlg Can ViewMlg Can Use: IDX |
Last check for updates: about 12 hours ago
Listing courtesy of: Alaina Kief, (217) 898-6102
Kief Realty
Craig Kief, (217) 898-6120
Kief Realty
Source: MRED as distributed by MLS GRID, MLS#12033933

Price History for 350 E Chestnut St
| Date | Price | Event | Source |
|---|---|---|---|
| 04/19/2024 | $95,000 | Listed For Sale | MRED as distributed by MLS GRID #12033933 |
| 11/02/2023 | ListingRemoved | MRED as distributed by MLS GRID #11798876 | |
| 10/05/2023 | $89,900 | PriceChange | MRED as distributed by MLS GRID #11798876 |
| 08/14/2023 | $99,900 | PriceChange | MRED as distributed by MLS GRID #11798876 |
| 07/24/2023 | $104,900 | PriceChange | MRED as distributed by MLS GRID #11798876 |
| 06/10/2023 | $115,000 | Listed For Sale | MRED as distributed by MLS GRID #11798876 |
| 09/03/2021 | $60,000 | Sold | MRED as distributed by MLS GRID #11176087 |
| 08/10/2021 | $67,500 | Contingent | MRED as distributed by MLS GRID #11176087 |
| 08/02/2021 | $67,500 | Listed For Sale | MRED as distributed by MLS GRID #11176087 |
Similar Homes You May Like
Skip to last item
- Gold Key Realty Corporation, Active
- See more homes for sale inPaxtonTake a look
Skip to first item
New Listings near 350 E Chestnut St
Skip to last item
Skip to first item
Property Taxes and Assessment
| Year | 2022 |
|---|---|
| Tax | $888 |
| Assessment | $20,890 |
Home facts updated by county records
Comparable Sales for 350 E Chestnut St
Address | Distance | Property Type | Sold Price | Sold Date | Bed | Bath | Sqft |
|---|---|---|---|---|---|---|---|
0.09 | Single-Family Home | $91,000 | 02/23/24 | 3 | 2 | 1,284 | |
0.14 | Single-Family Home | $145,000 | 08/11/23 | 3 | 2 | 1,550 | |
0.40 | Single-Family Home | $135,000 | 06/20/23 | 3 | 2 | 1,450 | |
0.39 | Single-Family Home | $110,000 | 08/04/23 | 3 | 2 | 1,100 | |
0.31 | Single-Family Home | $100,750 | 11/17/23 | 3 | 1 | 960 | |
0.81 | Single-Family Home | $61,000 | 02/29/24 | 3 | 2 | 1,077 |
LGBTQ Local Legal Protections
LGBTQ Local Legal Protections
Alaina Kief, Kief Realty

Based on information submitted to the MLS GRID as of 2024-02-07 09:06:36 PST. All data is obtained from various sources and may not have been verified by broker or MLS GRID. Supplied Open House Information is subject to change without notice. All information should be independently reviewed and verified for accuracy. Properties may or may not be listed by the office/agent presenting the information. Some IDX listings have been excluded from this website. Click here for more information
The listing broker’s offer of compensation is made only to participants of the MLS where the listing is filed.
The listing broker’s offer of compensation is made only to participants of the MLS where the listing is filed.
350 E Chestnut St, Paxton, IL 60957 is a 3 bedroom, 2 bathroom, 1,090 sqft single-family home built in 1970. This property is currently available for sale and was listed by MRED as distributed by MLS GRID on Apr 19, 2024. The MLS # for this home is MLS# 12033933.
